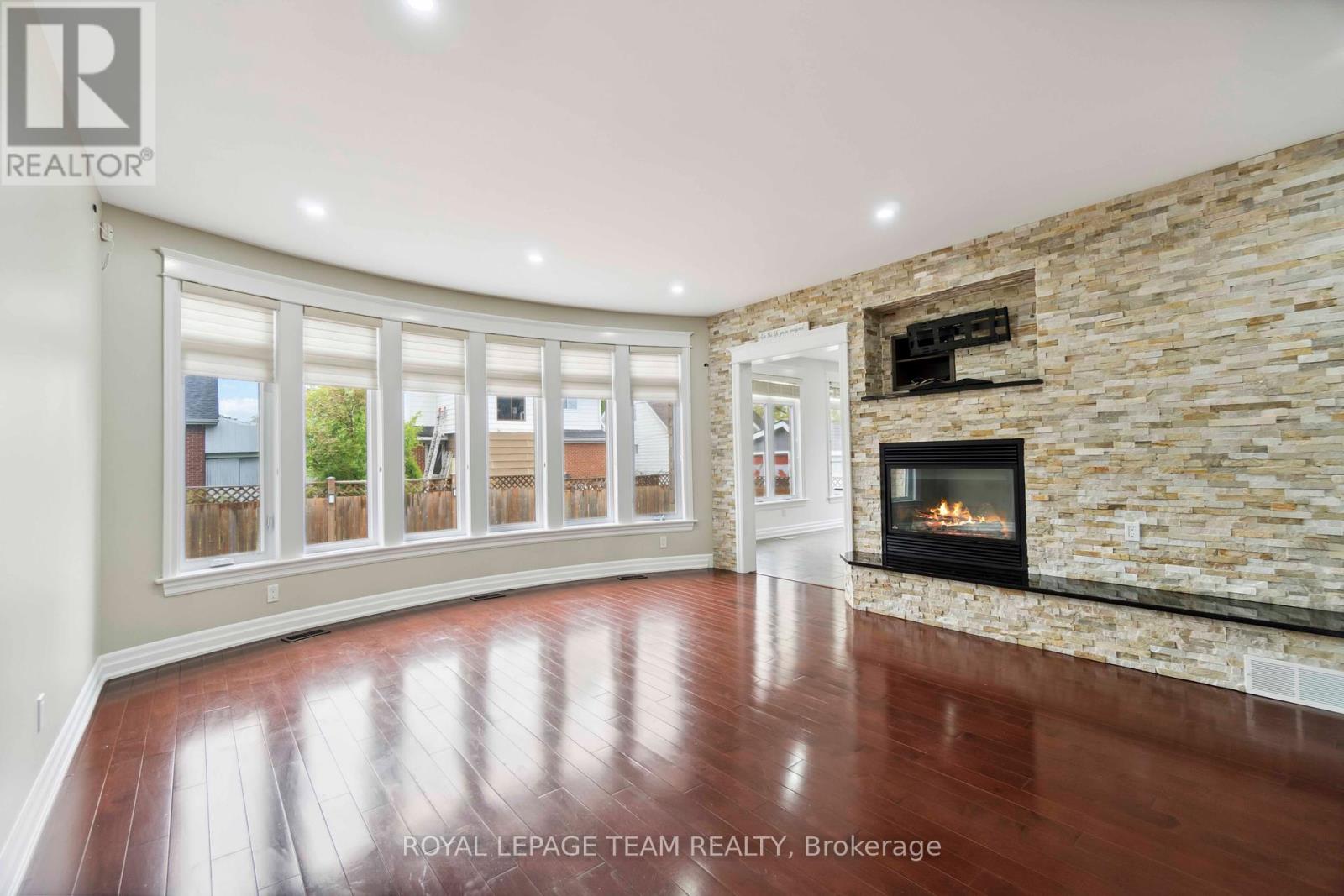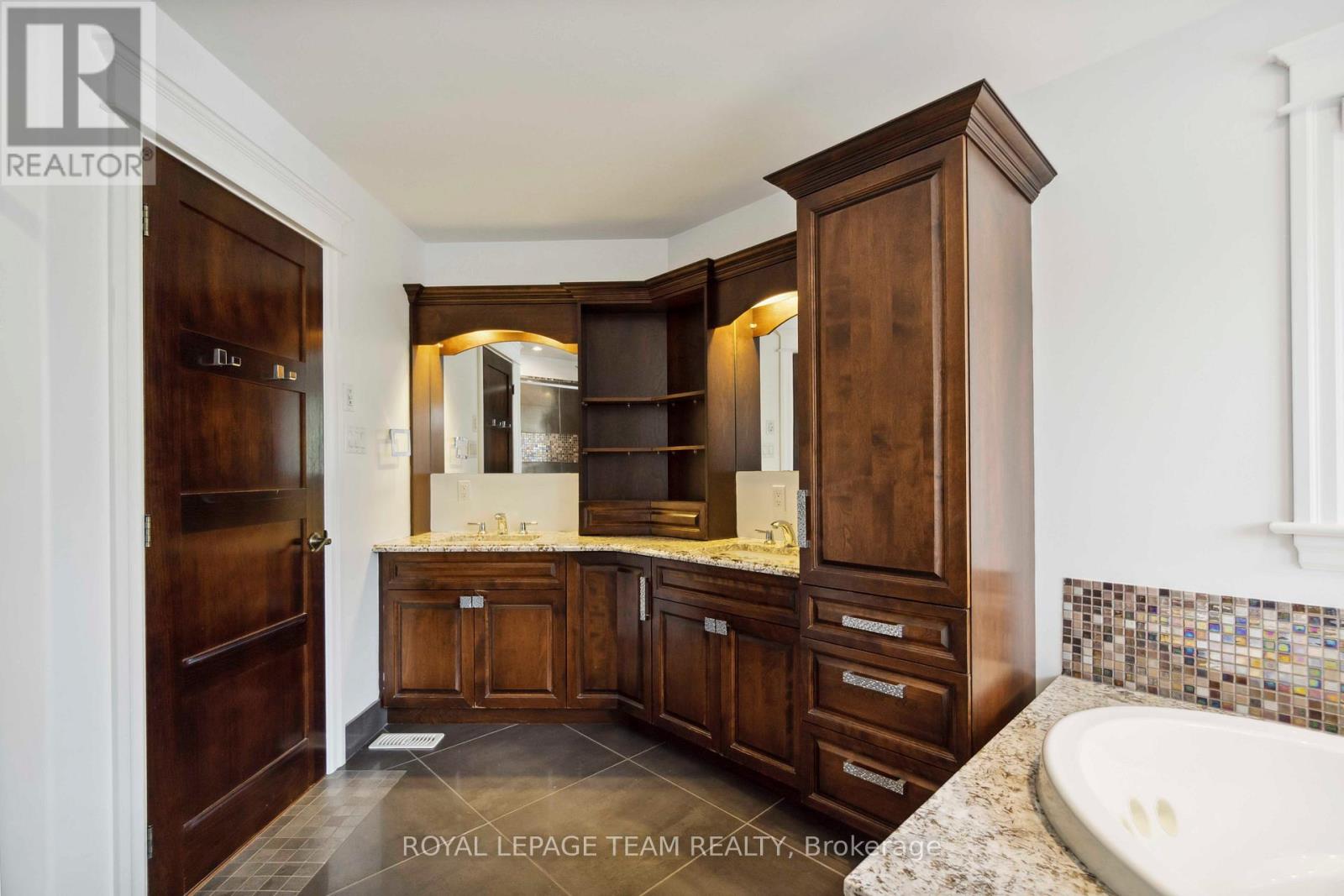215 Stevenson Crescent Renfrew, Ontario K7V 1J4
$899,900
Welcome to the 215 Stevenson Cres! A extraordinary custom-built residence offering 5 BEDROOMS, 6 BATHROOMS (4 Full, 2 Partial) NEARLY 6,500 SQ/FT (matterport attached) of beautifully designed living space. Perfectly situated on a 74 FT x 98 FT lot in a quiet cul-de-sac within a sought-after single-family neighbourhood, this home combines elegance, functionality, and prime location just minutes from downtown Renfrew. The grand foyer sets the tone with a stunning circular staircase and a breathtaking two-storey open-air atrium that fills the home with natural light and promotes exceptional ventilation. The gourmet kitchen is a showstopper, featuring gorgeous countertops, abundant natural light, and plenty of custom cabinetry ideal for any passionate home chef. All five bedrooms are generously sized and include custom-designed closets. The luxurious primary suite boasts a cozy gas fireplace, an oversized walk-in closet with built-ins, and a spacious spa-inspired ensuite. The second bedroom features its own private ensuite, while the third and fourth bedrooms share a well-appointed Jack-and-Jill bathroom perfect for family living or guests. The main floor has an in-law suite with a full bedroom + bathroom. Downstairs, the expansive finished basement offers endless possibilities with a large entertainment area and a semi-finished home theatre. Hardwood and ceramic flooring add style and durability throughout.This is a rare opportunity to own a truly impressive home offering space, comfort, and timeless design in a peaceful, family-friendly community. Dual natural gas furnaces and central air conditioners ensure efficient, year-round climate control across the expansive layout. (id:19720)
Property Details
| MLS® Number | X12170959 |
| Property Type | Single Family |
| Community Name | 540 - Renfrew |
| Parking Space Total | 4 |
Building
| Bathroom Total | 6 |
| Bedrooms Above Ground | 5 |
| Bedrooms Total | 5 |
| Amenities | Fireplace(s) |
| Appliances | Water Heater, Dishwasher, Dryer, Hood Fan, Microwave, Stove, Washer, Refrigerator |
| Basement Development | Partially Finished |
| Basement Type | N/a (partially Finished) |
| Construction Style Attachment | Detached |
| Cooling Type | Central Air Conditioning, Air Exchanger |
| Exterior Finish | Stone |
| Fireplace Present | Yes |
| Foundation Type | Poured Concrete |
| Half Bath Total | 2 |
| Heating Fuel | Natural Gas |
| Heating Type | Forced Air |
| Stories Total | 2 |
| Size Interior | 3,500 - 5,000 Ft2 |
| Type | House |
| Utility Water | Municipal Water |
Parking
| Attached Garage | |
| Garage |
Land
| Acreage | No |
| Size Depth | 100 Ft |
| Size Frontage | 74 Ft ,1 In |
| Size Irregular | 74.1 X 100 Ft |
| Size Total Text | 74.1 X 100 Ft |
Rooms
| Level | Type | Length | Width | Dimensions |
|---|---|---|---|---|
| Second Level | Other | 1.44 m | 1.52 m | 1.44 m x 1.52 m |
| Second Level | Bedroom | 3.5 m | 5.18 m | 3.5 m x 5.18 m |
| Second Level | Bedroom | 3.5 m | 5.18 m | 3.5 m x 5.18 m |
| Second Level | Primary Bedroom | 5.1 m | 5.18 m | 5.1 m x 5.18 m |
| Second Level | Other | 1.98 m | 3.27 m | 1.98 m x 3.27 m |
| Second Level | Bedroom | 3.65 m | 4.14 m | 3.65 m x 4.14 m |
| Basement | Recreational, Games Room | 7.01 m | 9.14 m | 7.01 m x 9.14 m |
| Basement | Media | 4.26 m | 7.01 m | 4.26 m x 7.01 m |
| Main Level | Foyer | 4.57 m | 4.72 m | 4.57 m x 4.72 m |
| Main Level | Kitchen | 3.65 m | 6.7 m | 3.65 m x 6.7 m |
| Main Level | Dining Room | 3.65 m | 4.14 m | 3.65 m x 4.14 m |
| Main Level | Living Room | 4.26 m | 4.8 m | 4.26 m x 4.8 m |
| Main Level | Laundry Room | 3.75 m | 2.36 m | 3.75 m x 2.36 m |
| Main Level | Bedroom | 3.96 m | 4.26 m | 3.96 m x 4.26 m |
| Other | Family Room | 4.8 m | 5.18 m | 4.8 m x 5.18 m |
Utilities
| Cable | Available |
| Sewer | Available |
https://www.realtor.ca/real-estate/28361826/215-stevenson-crescent-renfrew-540-renfrew
Contact Us
Contact us for more information

Raj Sidhu
Broker
3101 Strandherd Drive, Suite 4
Ottawa, Ontario K2G 4R9
(613) 825-7653
(613) 825-8762
www.teamrealty.ca/

Anurag Sethi
Salesperson
3101 Strandherd Drive, Suite 4
Ottawa, Ontario K2G 4R9
(613) 825-7653
(613) 825-8762
www.teamrealty.ca/


















































