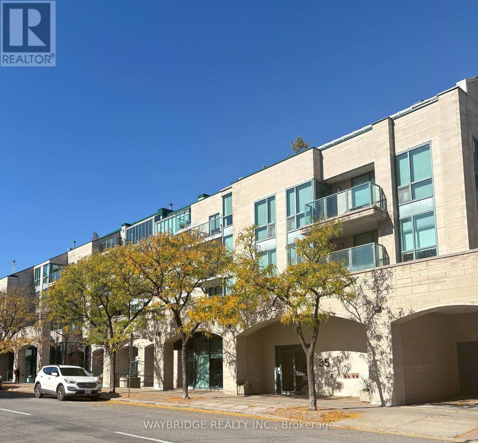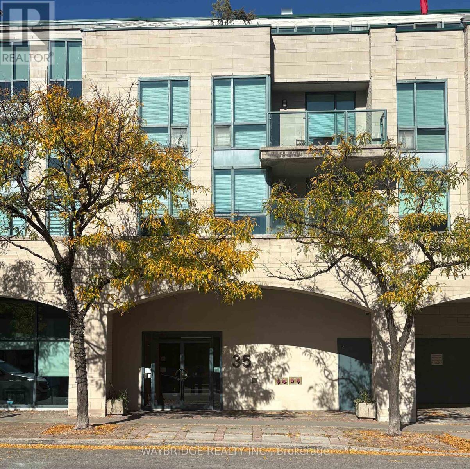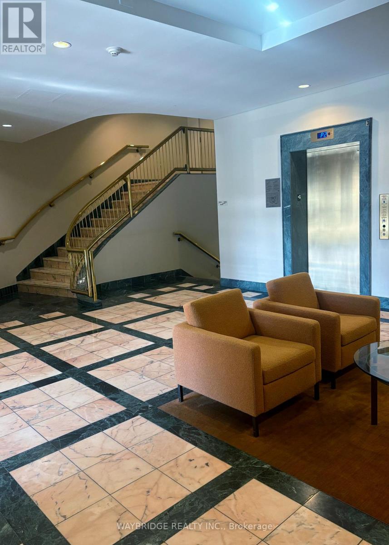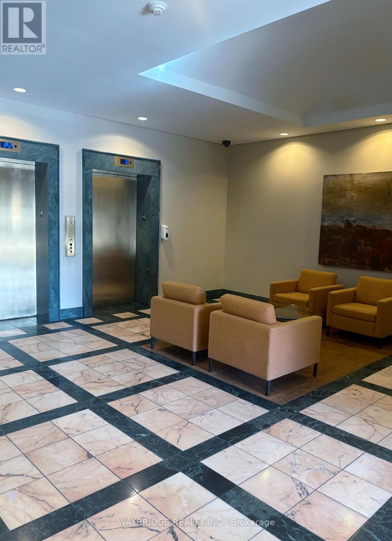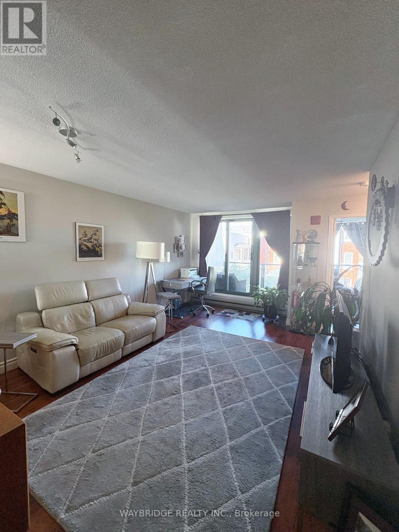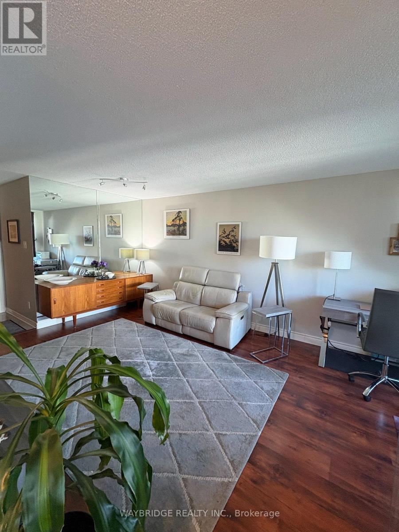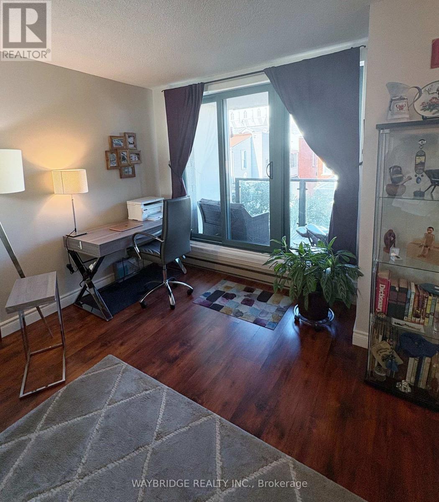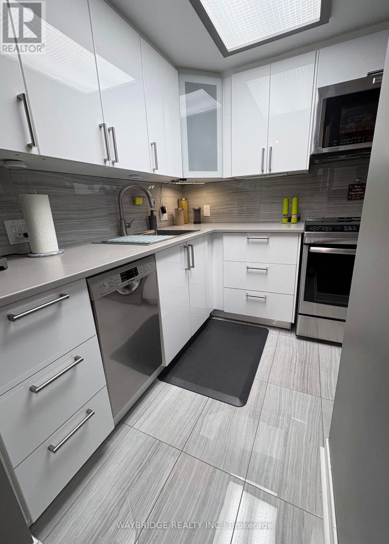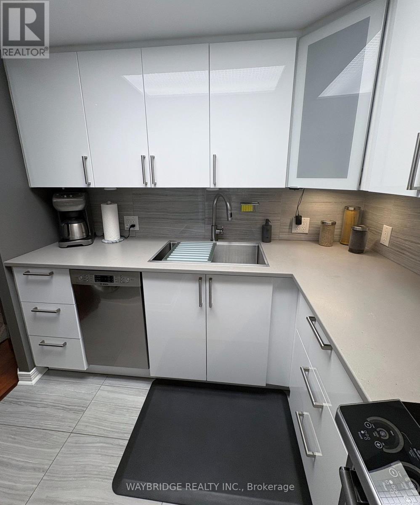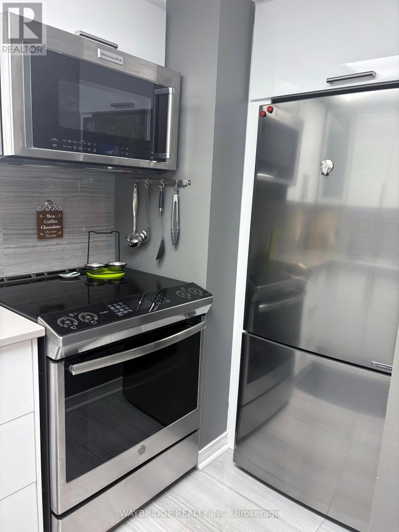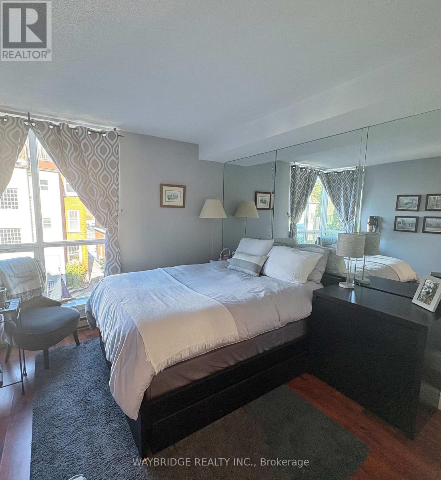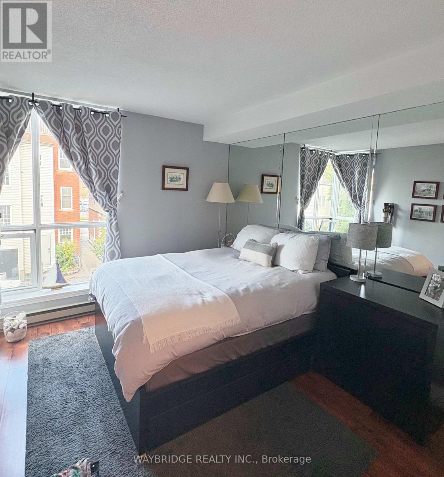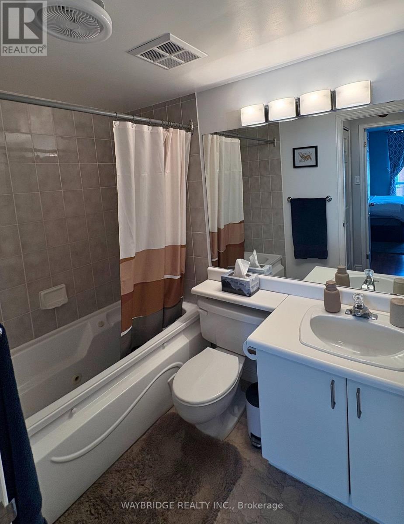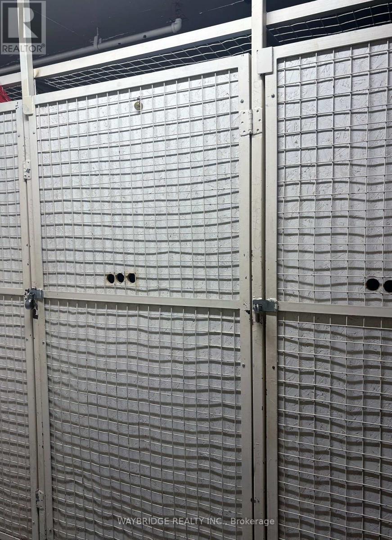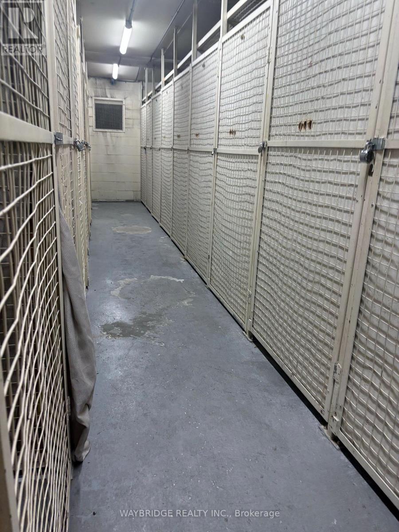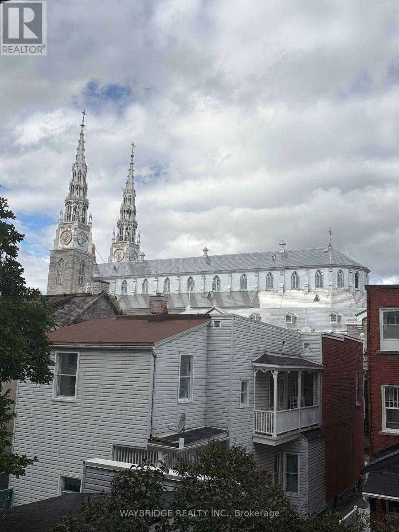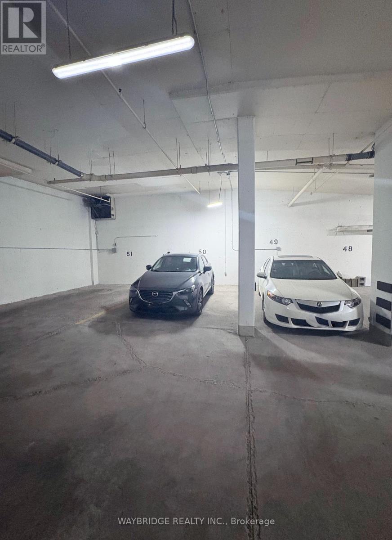216 - 35 Murray Street Ottawa, Ontario K1N 9M5
$345,000Maintenance, Water, Parking, Insurance
$593.05 Monthly
Maintenance, Water, Parking, Insurance
$593.05 MonthlyLive in the heart of Ottawa! This stunning 1-bedroom condo is just steps from Majors Hill Park and all the historic sights and activities the capital has to offer. Enjoy a modern, updated kitchen with quartz counters and top-of-the-line stainless steel appliances. The open-concept living space flows into a generous bedroom with a double closet and corner windows. Features include a full-sized washer & dryer, owned hot water tank, and a private balcony boasting breathtaking views of the iconic Notre Dame Cathedral. For your convenience there is a generously sized underground parking spot and locker. Shopping, entertainment, and transit are just a few steps away. Flexible possession - move in and make it yours! (id:19720)
Property Details
| MLS® Number | X12461279 |
| Property Type | Single Family |
| Community Name | 4001 - Lower Town/Byward Market |
| Amenities Near By | Park, Place Of Worship |
| Community Features | Pets Allowed With Restrictions |
| Features | Elevator, Balcony, Carpet Free |
| Parking Space Total | 1 |
Building
| Bathroom Total | 1 |
| Bedrooms Above Ground | 1 |
| Bedrooms Total | 1 |
| Age | 31 To 50 Years |
| Amenities | Storage - Locker |
| Appliances | Dishwasher, Dryer, Hood Fan, Water Heater, Microwave, Oven, Stove, Washer, Window Coverings, Refrigerator |
| Basement Type | None |
| Cooling Type | Central Air Conditioning |
| Exterior Finish | Stone, Concrete |
| Fire Protection | Smoke Detectors |
| Flooring Type | Ceramic, Marble |
| Heating Fuel | Electric |
| Heating Type | Baseboard Heaters |
| Size Interior | 600 - 699 Ft2 |
| Type | Apartment |
Parking
| Underground | |
| Garage |
Land
| Acreage | No |
| Land Amenities | Park, Place Of Worship |
| Zoning Description | Residential Condo |
Rooms
| Level | Type | Length | Width | Dimensions |
|---|---|---|---|---|
| Main Level | Living Room | 5.35 m | 3.65 m | 5.35 m x 3.65 m |
| Main Level | Kitchen | 2.36 m | 2.13 m | 2.36 m x 2.13 m |
| Main Level | Primary Bedroom | 3.27 m | 2.92 m | 3.27 m x 2.92 m |
| Main Level | Bathroom | 2.13 m | 1.56 m | 2.13 m x 1.56 m |
| Main Level | Other | 2.92 m | 2.13 m | 2.92 m x 2.13 m |
https://www.realtor.ca/real-estate/28987174/216-35-murray-street-ottawa-4001-lower-townbyward-market
Contact Us
Contact us for more information

Peggy Wilson
Broker of Record
www.waybridgerealty.ca/
27 Chatham Gardens
Ottawa, Ontario K2J 3M2
(613) 823-1111
(613) 249-7103
www.waybridgerealty.ca/


