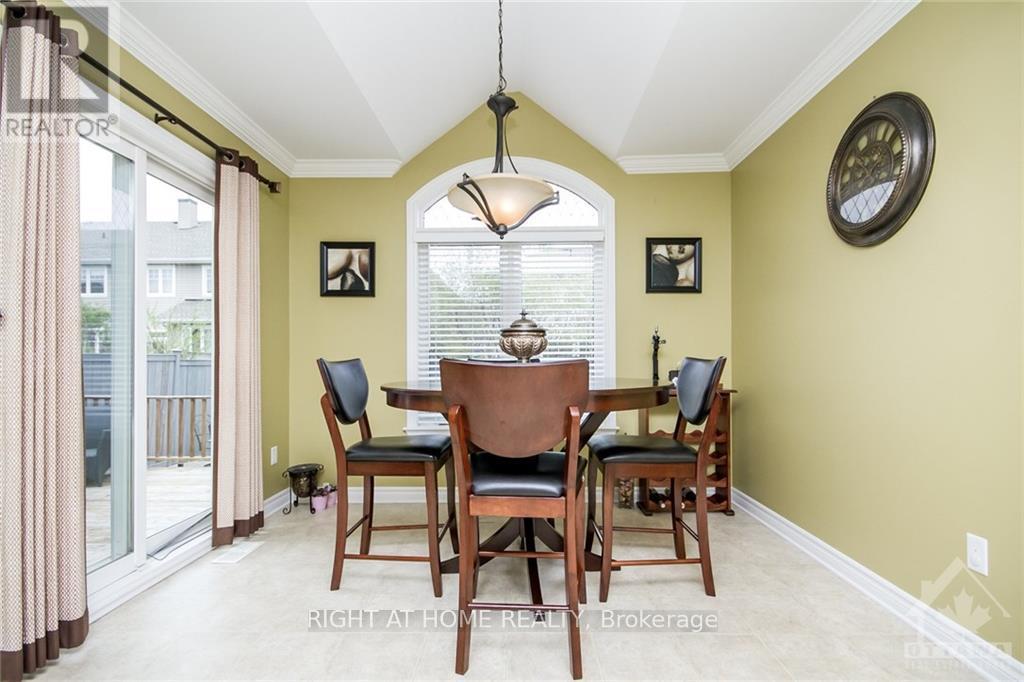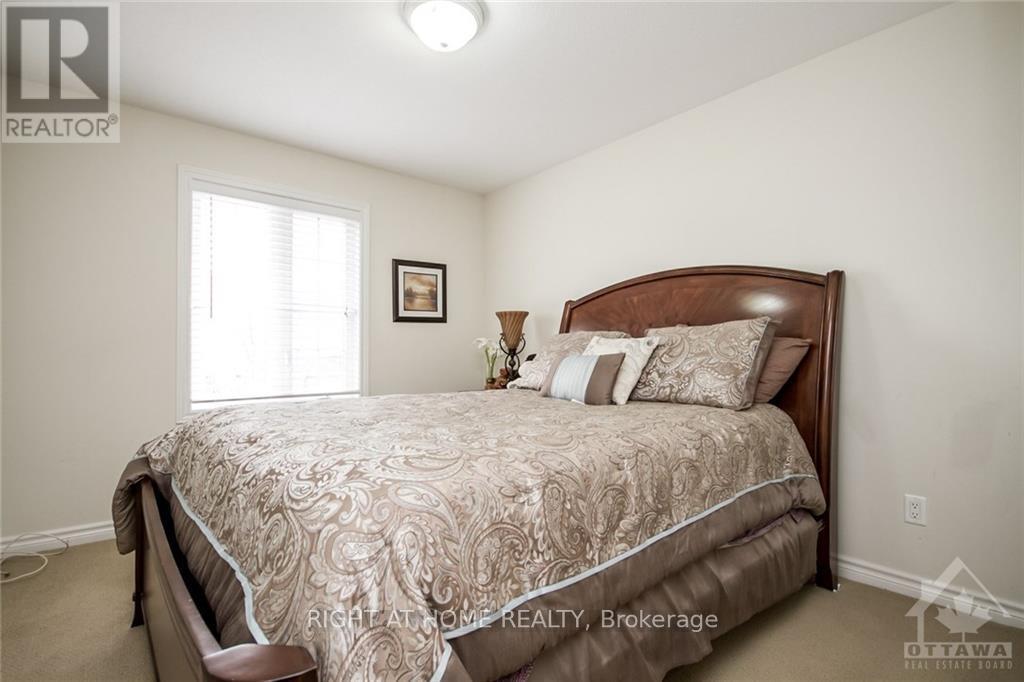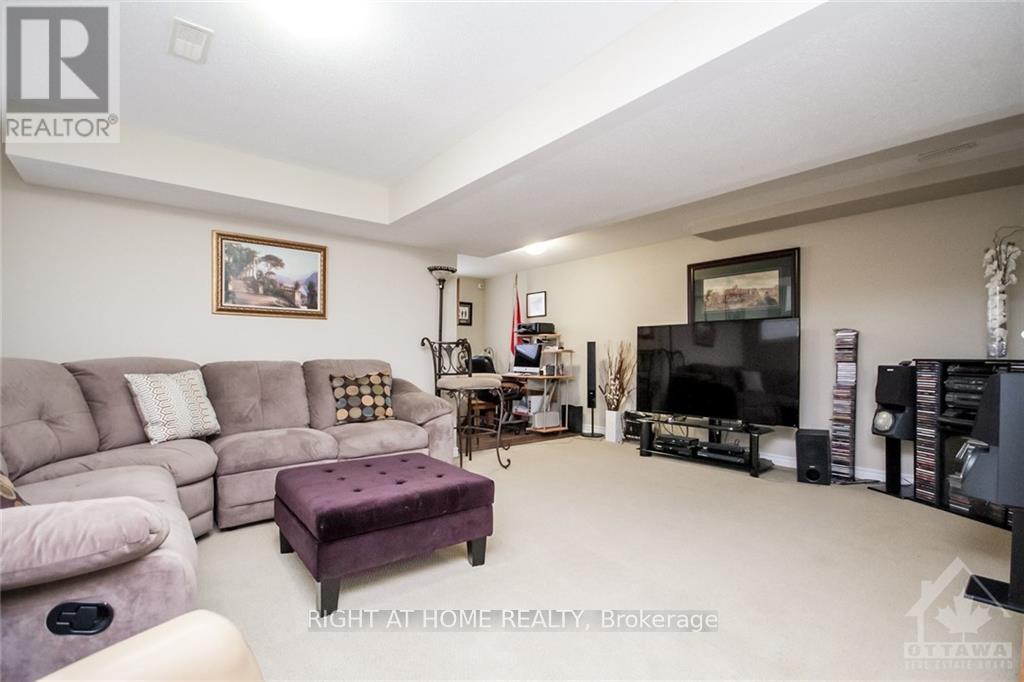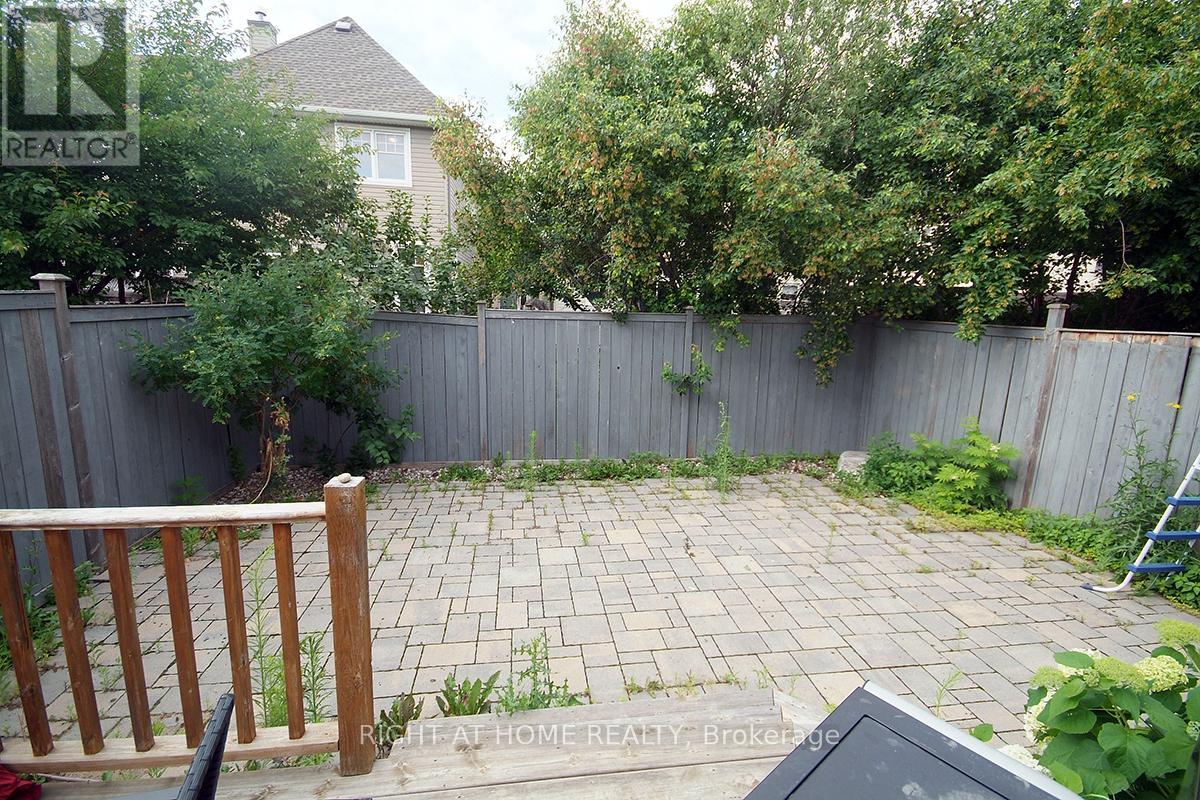216 Horseshoe Crescent Ottawa, Ontario K2S 0B8
$2,650 Monthly
Spacious Semi-detached in a sought-after neighborhood of Jackson Trails. The main floor offers hardwood floors, crown molding, a formal dining area, a living room with gas fireplace, kitchen with stainless steel appliances, granite counters, eating area, vaulted ceiling with large windows for ample natural sunlight. Upstairs has a convenient laundry area, 3 great size bedrooms, a master with a walk-in closet, a large ensuite with a soaker tub & a separate shower. The basement is fully finished and great for all your entertainment needs, also contains great storage space and an office nook with built-in shelving and cabinetry. The backyard is low maintenance with extensive interlocking, fully fenced, and a deck area. Walking distance to parks, schools, shopping restaurants & more! Nonsmoker, no pets. (id:19720)
Property Details
| MLS® Number | X12122628 |
| Property Type | Single Family |
| Community Name | 8211 - Stittsville (North) |
| Features | In Suite Laundry |
| Parking Space Total | 2 |
Building
| Bathroom Total | 3 |
| Bedrooms Above Ground | 3 |
| Bedrooms Total | 3 |
| Appliances | Garage Door Opener Remote(s) |
| Basement Type | Full |
| Construction Style Attachment | Semi-detached |
| Cooling Type | Central Air Conditioning |
| Exterior Finish | Brick, Vinyl Siding |
| Fireplace Present | Yes |
| Fireplace Total | 1 |
| Foundation Type | Poured Concrete |
| Half Bath Total | 1 |
| Heating Fuel | Natural Gas |
| Heating Type | Forced Air |
| Stories Total | 2 |
| Size Interior | 1,500 - 2,000 Ft2 |
| Type | House |
| Utility Water | Municipal Water |
Parking
| Attached Garage | |
| Garage |
Land
| Acreage | No |
| Sewer | Sanitary Sewer |
| Size Depth | 30 M |
| Size Frontage | 7.88 M |
| Size Irregular | 7.9 X 30 M |
| Size Total Text | 7.9 X 30 M |
Rooms
| Level | Type | Length | Width | Dimensions |
|---|---|---|---|---|
| Second Level | Laundry Room | 1 m | 1 m | 1 m x 1 m |
| Second Level | Primary Bedroom | 5.35 m | 3.91 m | 5.35 m x 3.91 m |
| Second Level | Bathroom | 3 m | 2.5 m | 3 m x 2.5 m |
| Second Level | Bedroom 2 | 4.11 m | 2.99 m | 4.11 m x 2.99 m |
| Second Level | Bedroom 3 | 4.11 m | 2.74 m | 4.11 m x 2.74 m |
| Second Level | Bathroom | 2 m | 1.5 m | 2 m x 1.5 m |
| Basement | Recreational, Games Room | 5.51 m | 5.3 m | 5.51 m x 5.3 m |
| Ground Level | Living Room | 5.48 m | 3.17 m | 5.48 m x 3.17 m |
| Ground Level | Dining Room | 3.83 m | 3.09 m | 3.83 m x 3.09 m |
| Ground Level | Kitchen | 3.3 m | 2.38 m | 3.3 m x 2.38 m |
| Ground Level | Eating Area | 3.14 m | 2.48 m | 3.14 m x 2.48 m |
https://www.realtor.ca/real-estate/28256588/216-horseshoe-crescent-ottawa-8211-stittsville-north
Contact Us
Contact us for more information
John Phan
Broker
www.johnphan.com/
14 Chamberlain Ave Suite 101
Ottawa, Ontario K1S 1V9
(613) 369-5199
(416) 391-0013























