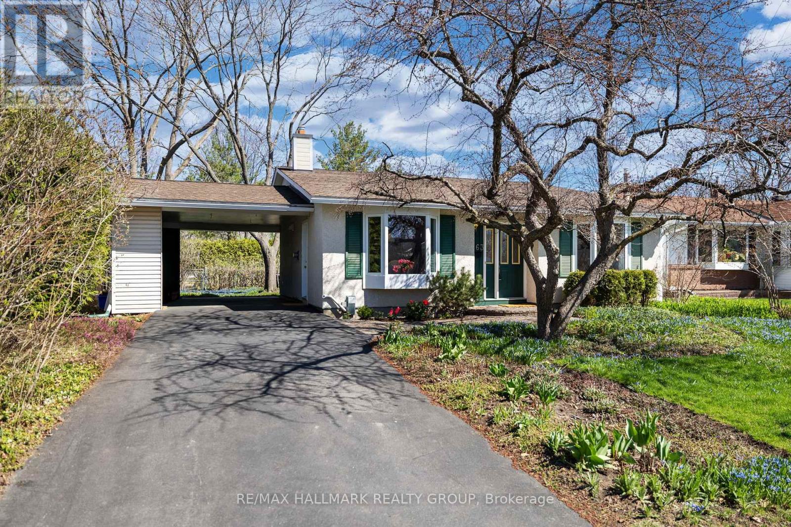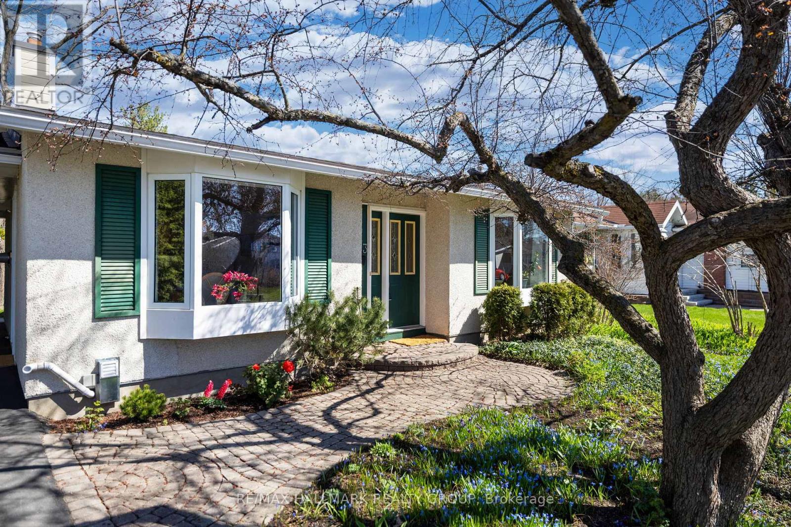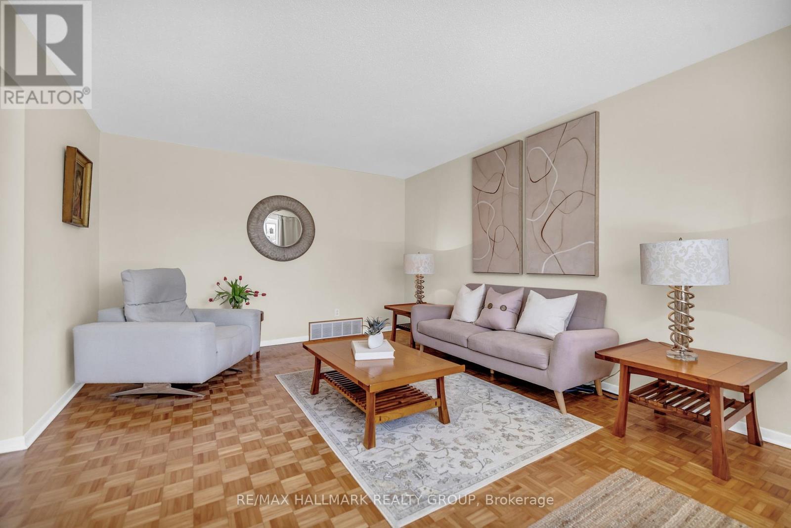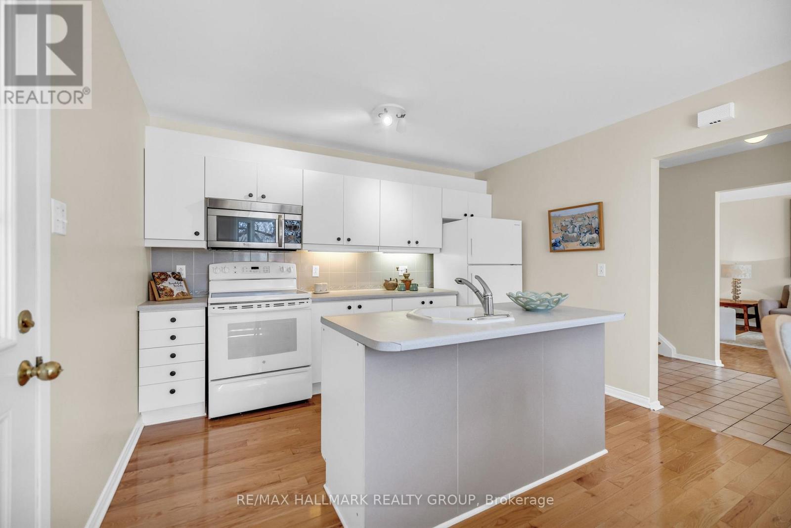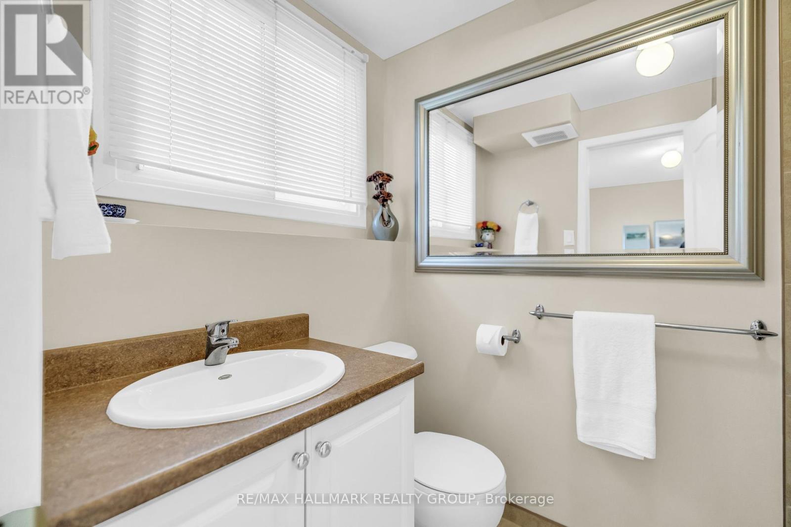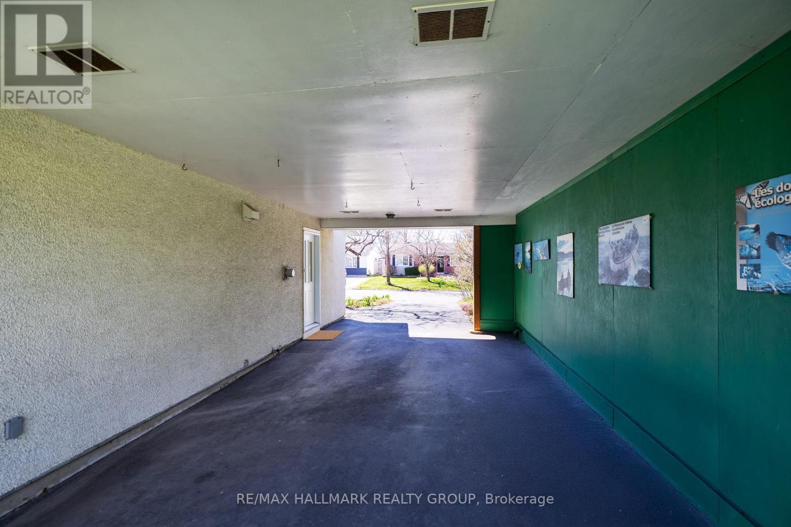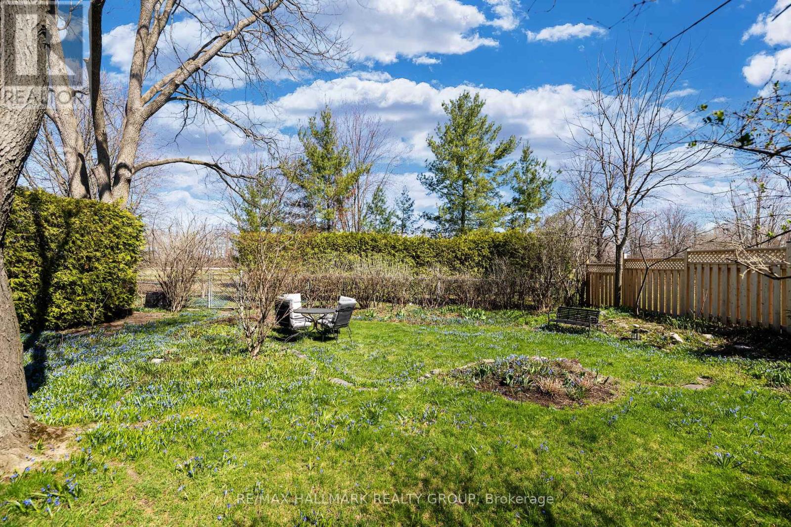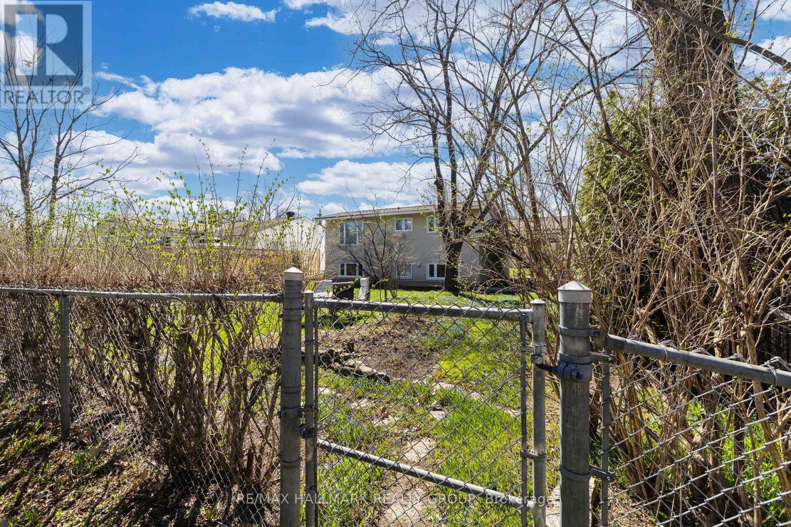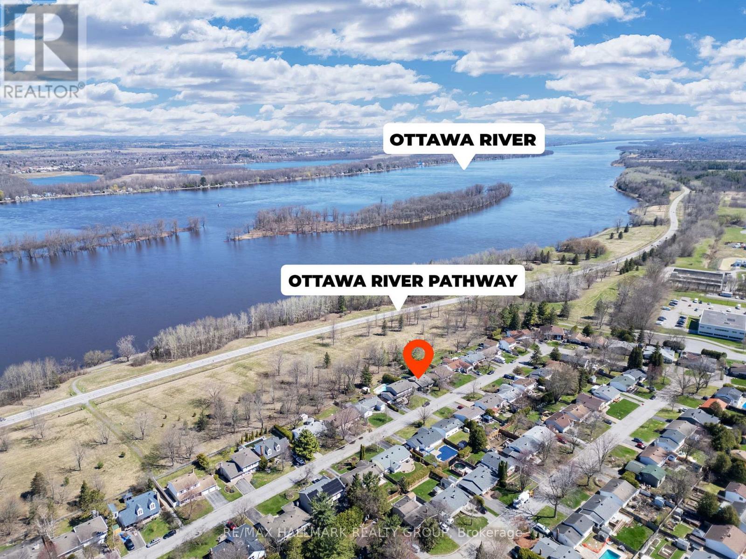2163 Fillmore Crescent Ottawa, Ontario K1J 6A1
$749,000
Location, Location, Location. Rarely available opportunity to live on a sought after crescent in Beacon Hill North backing onto NCC parkland and steps to Ottawa River recreational pathways and boating. Bring your bikes, kayaks, x country skis - year round active and healthy living just steps away through your back gate. This four bedroom home with 2 full baths provides exceptional value and functionality. Bright sunfilled rooms, hardwood floors throughout, updated kitchen with entertaining island and large eating area, fully renovated bathrooms including an ensuite - such a great layout and in move-in condition! An oversized carport and large private backyard make this property such a great find for your family! Beacon Hill North is a much sought-after community for its many quality schools incl Ontario top rated Colonel By Secondary School with its International Baccalaureate program, proximity to the new LRT station, shopping, hospitals, govt employment centres (NRC, CSIS, CMHC...) and only minutes to downtown. (id:19720)
Property Details
| MLS® Number | X12117211 |
| Property Type | Single Family |
| Community Name | 2103 - Beacon Hill North |
| Features | Carpet Free |
| Parking Space Total | 3 |
Building
| Bathroom Total | 2 |
| Bedrooms Above Ground | 2 |
| Bedrooms Below Ground | 2 |
| Bedrooms Total | 4 |
| Appliances | Blinds, Dishwasher, Dryer, Stove, Washer, Refrigerator |
| Architectural Style | Bungalow |
| Basement Development | Unfinished |
| Basement Type | N/a (unfinished) |
| Construction Style Attachment | Detached |
| Cooling Type | Central Air Conditioning |
| Exterior Finish | Vinyl Siding, Stucco |
| Foundation Type | Concrete |
| Heating Fuel | Natural Gas |
| Heating Type | Forced Air |
| Stories Total | 1 |
| Size Interior | 700 - 1,100 Ft2 |
| Type | House |
| Utility Water | Municipal Water |
Parking
| Carport | |
| Garage |
Land
| Acreage | No |
| Sewer | Sanitary Sewer |
| Size Depth | 99 Ft ,10 In |
| Size Frontage | 56 Ft ,10 In |
| Size Irregular | 56.9 X 99.9 Ft |
| Size Total Text | 56.9 X 99.9 Ft |
Rooms
| Level | Type | Length | Width | Dimensions |
|---|---|---|---|---|
| Lower Level | Bedroom 3 | 2.99 m | 2.57 m | 2.99 m x 2.57 m |
| Lower Level | Bathroom | 1.48 m | 1.47 m | 1.48 m x 1.47 m |
| Lower Level | Bedroom 4 | 4.12 m | 3.26 m | 4.12 m x 3.26 m |
| Main Level | Kitchen | 3.52 m | 1.66 m | 3.52 m x 1.66 m |
| Main Level | Eating Area | 3.52 m | 2.69 m | 3.52 m x 2.69 m |
| Main Level | Living Room | 4.95 m | 3.72 m | 4.95 m x 3.72 m |
| Upper Level | Primary Bedroom | 3.71 m | 3.56 m | 3.71 m x 3.56 m |
| Upper Level | Bathroom | 1.75 m | 1.47 m | 1.75 m x 1.47 m |
| Upper Level | Bedroom 2 | 3.21 m | 2.86 m | 3.21 m x 2.86 m |
https://www.realtor.ca/real-estate/28244381/2163-fillmore-crescent-ottawa-2103-beacon-hill-north
Contact Us
Contact us for more information

Christiane Bauer
Salesperson
610 Bronson Avenue
Ottawa, Ontario K1S 4E6
(613) 236-5959
(613) 236-1515
www.hallmarkottawa.com/

Cory Bauer-Croteau
Salesperson
610 Bronson Avenue
Ottawa, Ontario K1S 4E6
(613) 236-5959
(613) 236-1515
www.hallmarkottawa.com/


