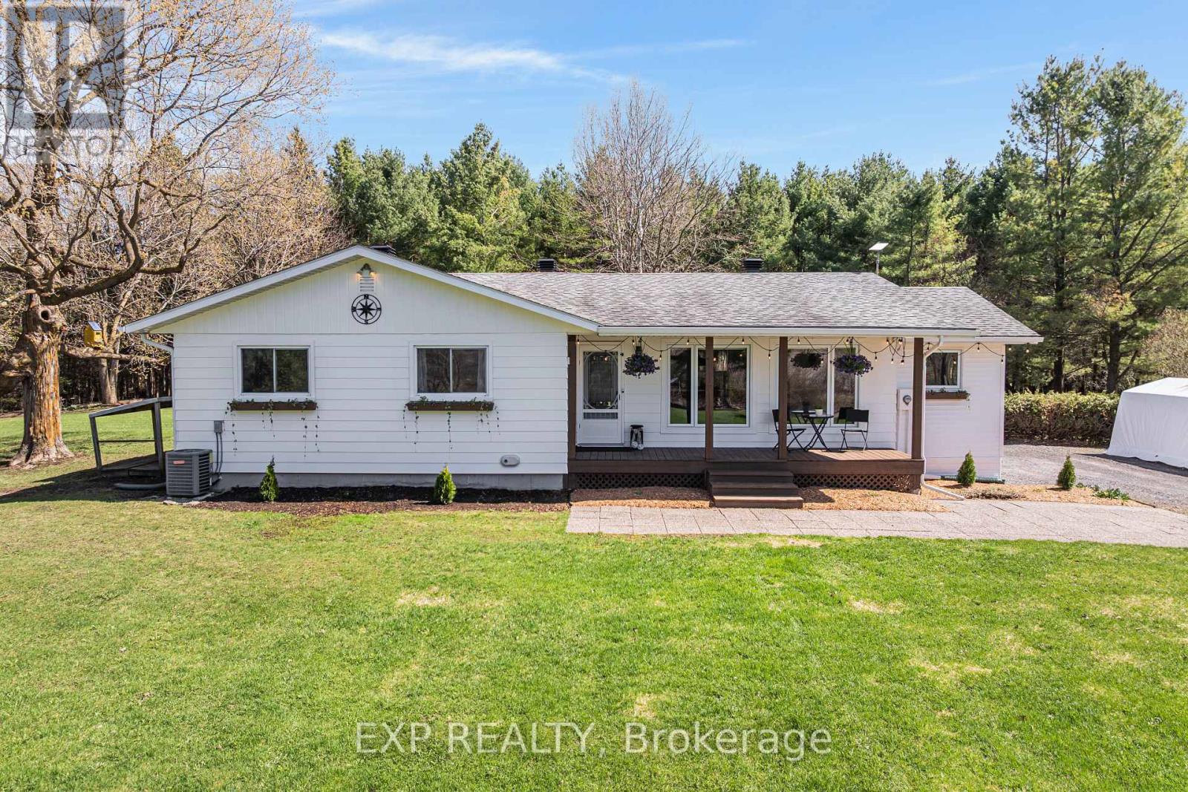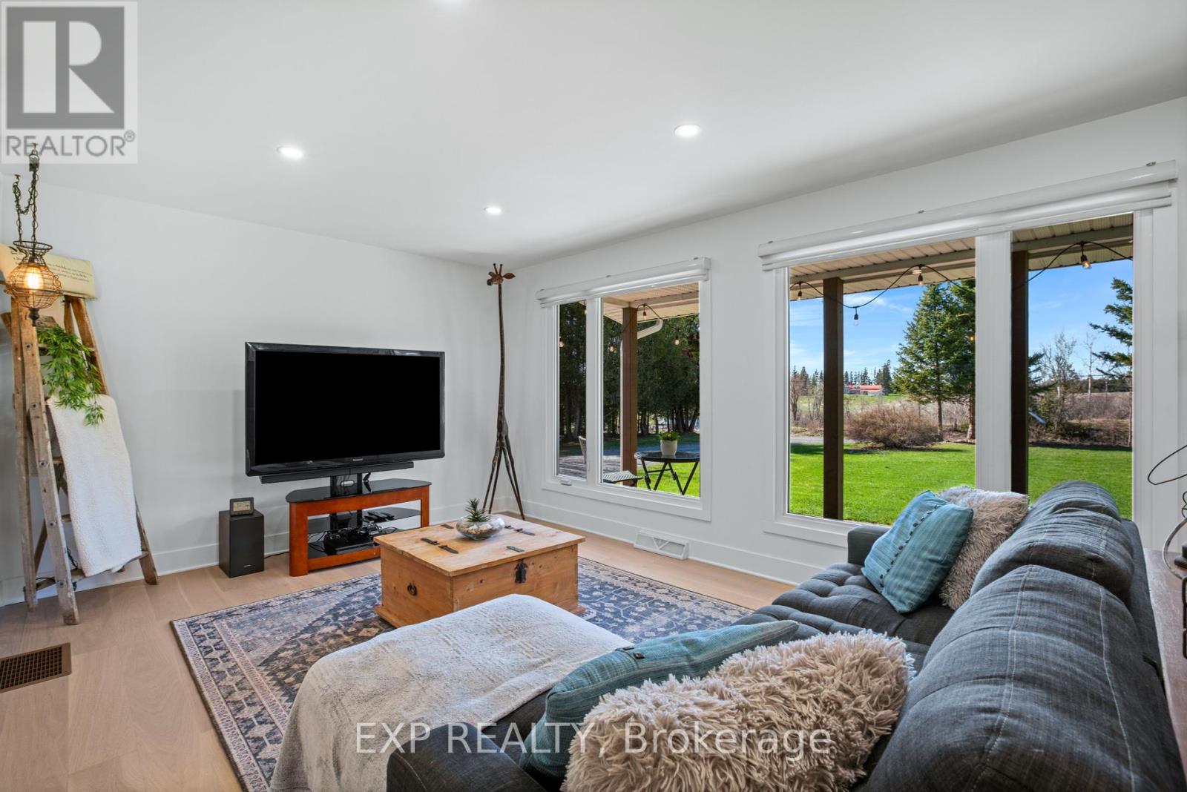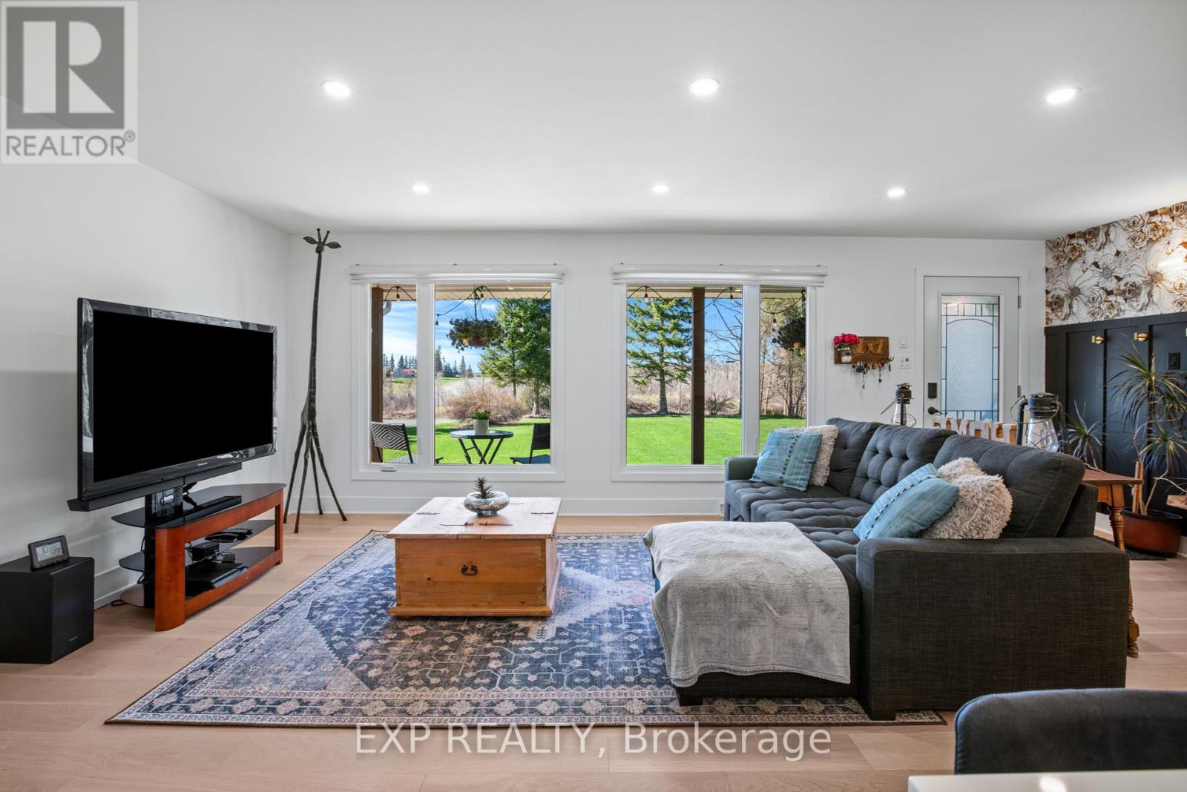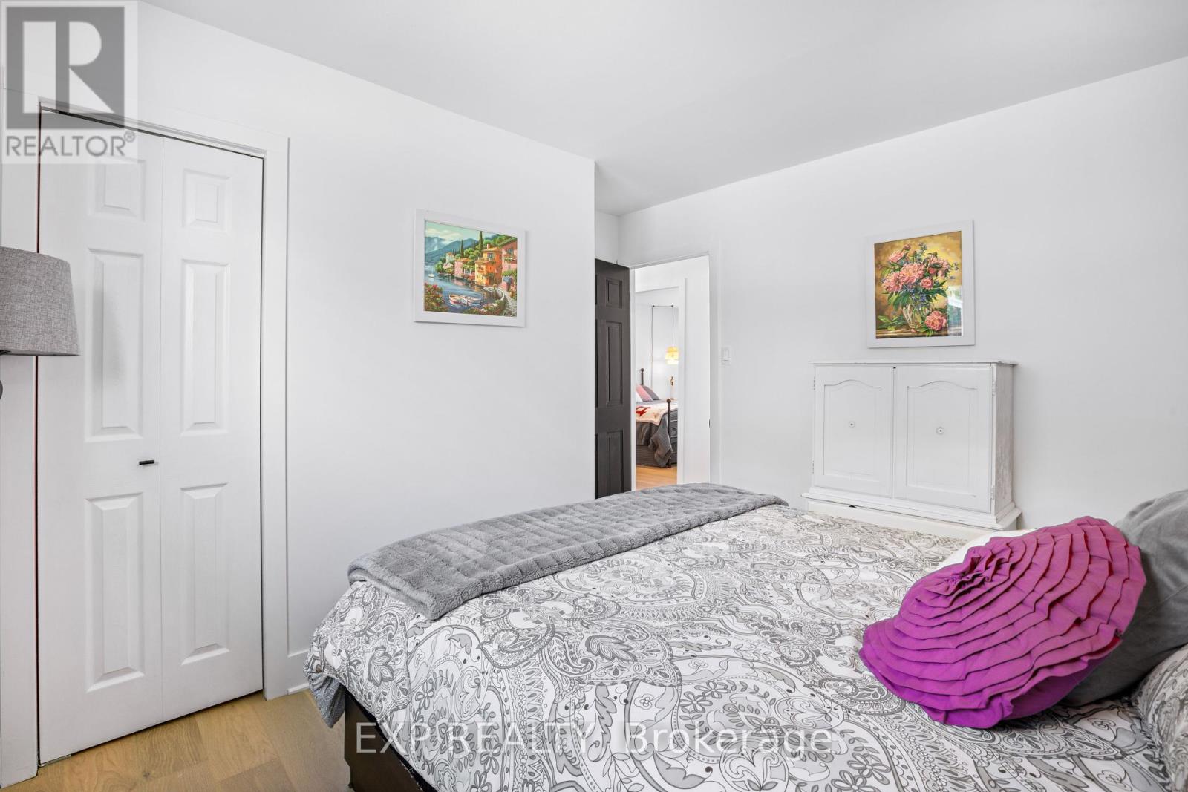21680 Seven Hills Road Ne North Glengarry, Ontario K0B 1R0
$629,900
Country living at its best on over 11 acres of privacy, peace, and natural beauty. This stunning, well-landscaped property features mature trees, apple and other fruit trees, a pond, a creek, and abundant wildlife. Expect regular visits from deer, wild turkeys, and songbirds its a true nature lovers retreat. The private yard offers space to roam, garden, or simply relax in a quiet, rural setting. Inside, the fully renovated 3-bedroom home offers a seamless blend of comfort and modern design. The open-concept main level features pot lights throughout, a sleek kitchen with high-end finishes, an island for entertaining, and a spacious primary bedroom with added insulation for soundproofing. The spa-like bathroom impresses with double sinks, a deep soaker tub, and a large walk-in shower. One of the home's highlights is the bright four-season solarium with a woodstove perfect for cozy mornings or evening lounging. A large walk-in pantry and functional mudroom add practical convenience. The fully finished lower level offers a spacious family room, an ideal workshop space, and tons of storage options to keep everything organized .Whether you're seeking a hobby farm, a peaceful escape, or a move-in-ready country home this rare offering has it all. (id:19720)
Property Details
| MLS® Number | X12121252 |
| Property Type | Single Family |
| Community Name | 721 - North Glengarry (Lochiel) Twp |
| Community Features | School Bus |
| Features | Wooded Area, Irregular Lot Size |
| Parking Space Total | 20 |
| Structure | Deck |
Building
| Bathroom Total | 1 |
| Bedrooms Above Ground | 3 |
| Bedrooms Total | 3 |
| Architectural Style | Bungalow |
| Basement Development | Finished |
| Basement Type | Full (finished) |
| Construction Style Attachment | Detached |
| Cooling Type | Central Air Conditioning |
| Exterior Finish | Wood |
| Fireplace Present | Yes |
| Fireplace Total | 1 |
| Fireplace Type | Woodstove |
| Foundation Type | Concrete |
| Heating Fuel | Propane |
| Heating Type | Forced Air |
| Stories Total | 1 |
| Size Interior | 1,500 - 2,000 Ft2 |
| Type | House |
Parking
| No Garage |
Land
| Acreage | No |
| Landscape Features | Landscaped |
| Sewer | Septic System |
| Size Frontage | 861 Ft ,3 In |
| Size Irregular | 861.3 Ft |
| Size Total Text | 861.3 Ft |
| Zoning Description | Agricultural |
Rooms
| Level | Type | Length | Width | Dimensions |
|---|---|---|---|---|
| Basement | Family Room | 6.86 m | 5.79 m | 6.86 m x 5.79 m |
| Basement | Workshop | 4.72 m | 3.45 m | 4.72 m x 3.45 m |
| Main Level | Foyer | 2.69 m | 2.39 m | 2.69 m x 2.39 m |
| Main Level | Solarium | 7.09 m | 3.66 m | 7.09 m x 3.66 m |
| Main Level | Pantry | 2.46 m | 2.39 m | 2.46 m x 2.39 m |
| Main Level | Living Room | 6.63 m | 3.33 m | 6.63 m x 3.33 m |
| Main Level | Kitchen | 4.04 m | 2.82 m | 4.04 m x 2.82 m |
| Main Level | Dining Room | 3.15 m | 2.54 m | 3.15 m x 2.54 m |
| Main Level | Primary Bedroom | 4.32 m | 4.29 m | 4.32 m x 4.29 m |
| Main Level | Bedroom 2 | 3.48 m | 3.48 m | 3.48 m x 3.48 m |
| Main Level | Bedroom 3 | 3.45 m | 2.64 m | 3.45 m x 2.64 m |
| Main Level | Laundry Room | 2.64 m | 1.37 m | 2.64 m x 1.37 m |
| Main Level | Bathroom | 3.76 m | 2.64 m | 3.76 m x 2.64 m |
Contact Us
Contact us for more information
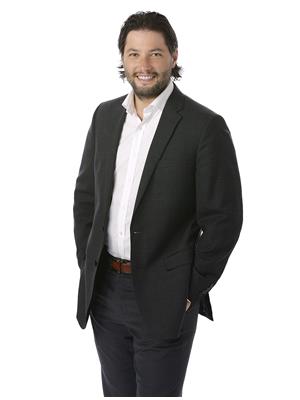
Cedrick Gauthier
Salesperson
www.exprealestatehub.com/
532 Limoges Road, Unit E
Limoges, Ontario K0A 2M0
(866) 530-7737
(647) 849-3180
www.exprealty.ca/

Sylvain Hebert
Salesperson
532 Limoges Road, Unit E
Limoges, Ontario K0A 2M0
(866) 530-7737
(647) 849-3180
www.exprealty.ca/

Mathieu Jacques
Salesperson
mathieujacques.exprealty.com/
www.facebook.com/profile.php?id=100009435638136
x.com/MathieuJacques_
532 Limoges Road, Unit E
Limoges, Ontario K0A 2M0
(866) 530-7737
(647) 849-3180
www.exprealty.ca/


