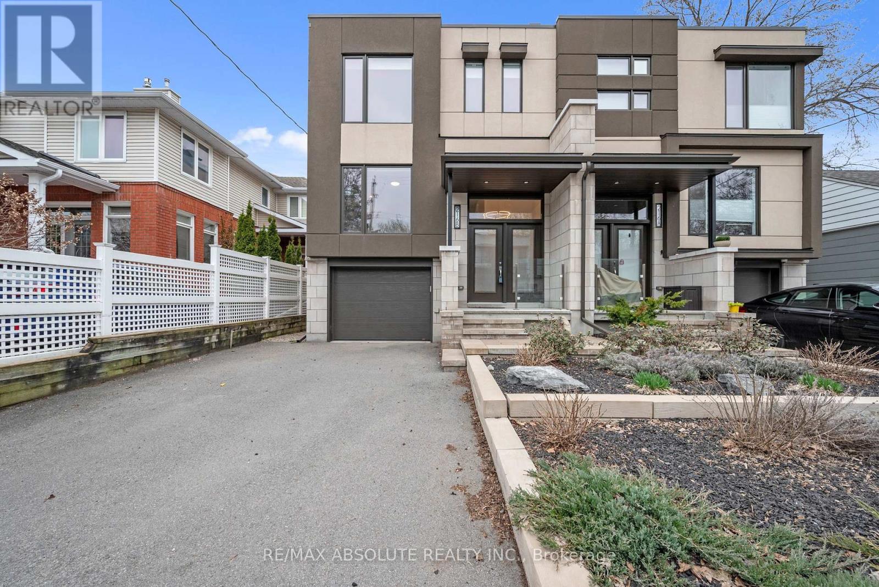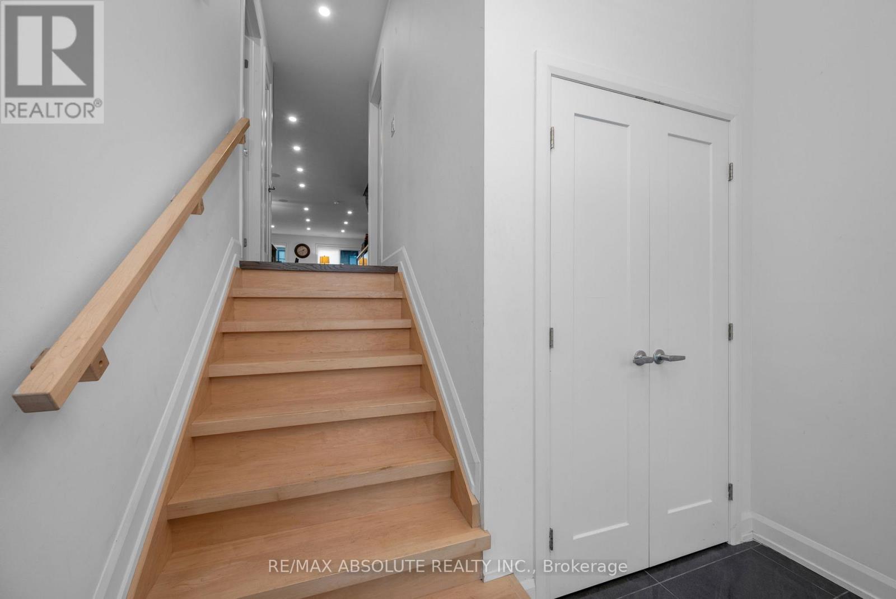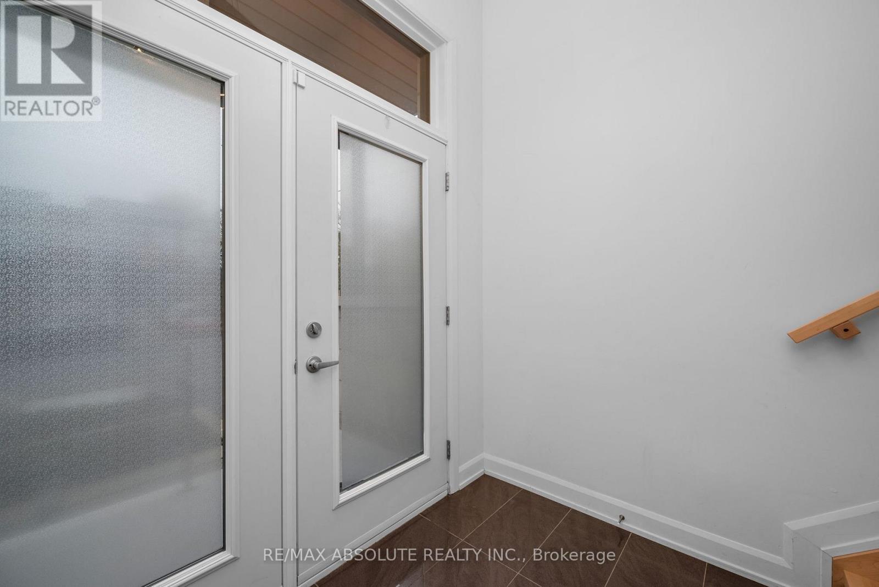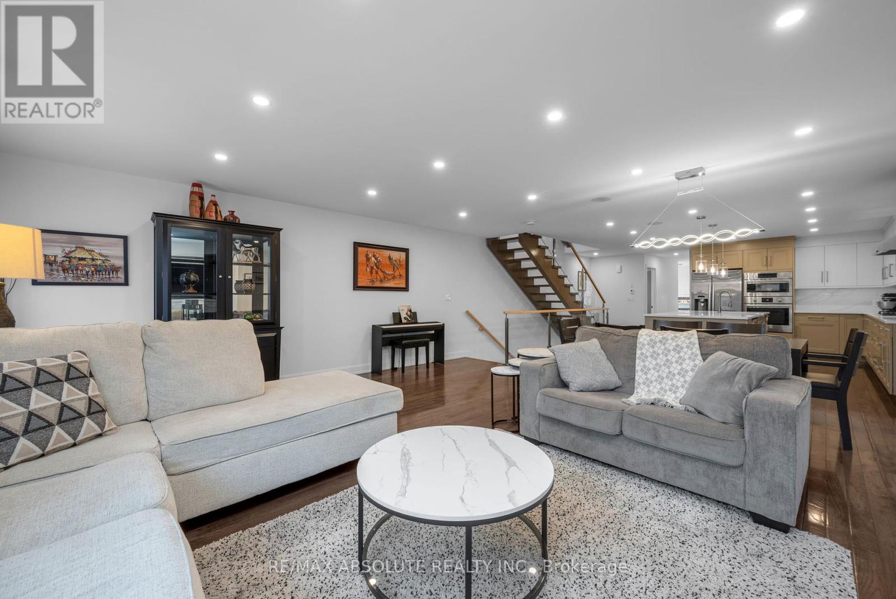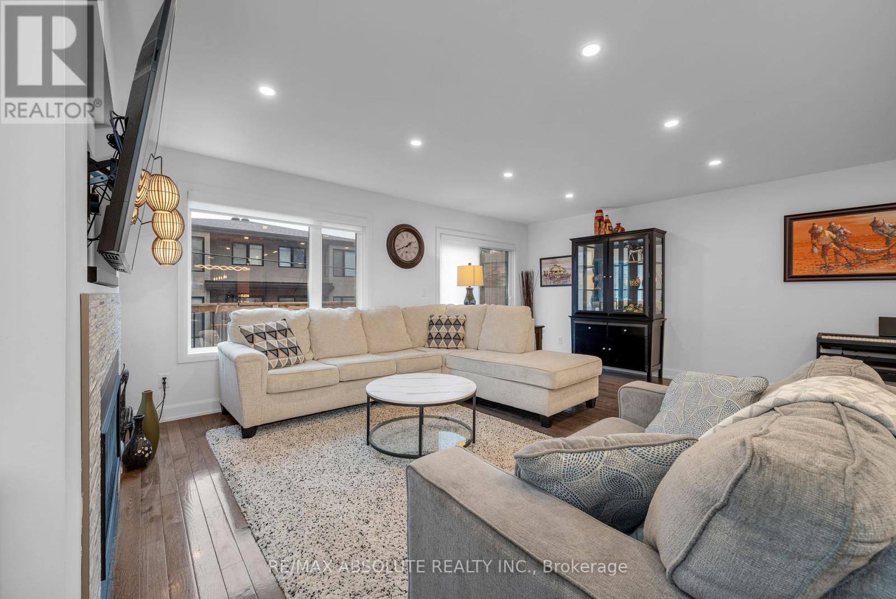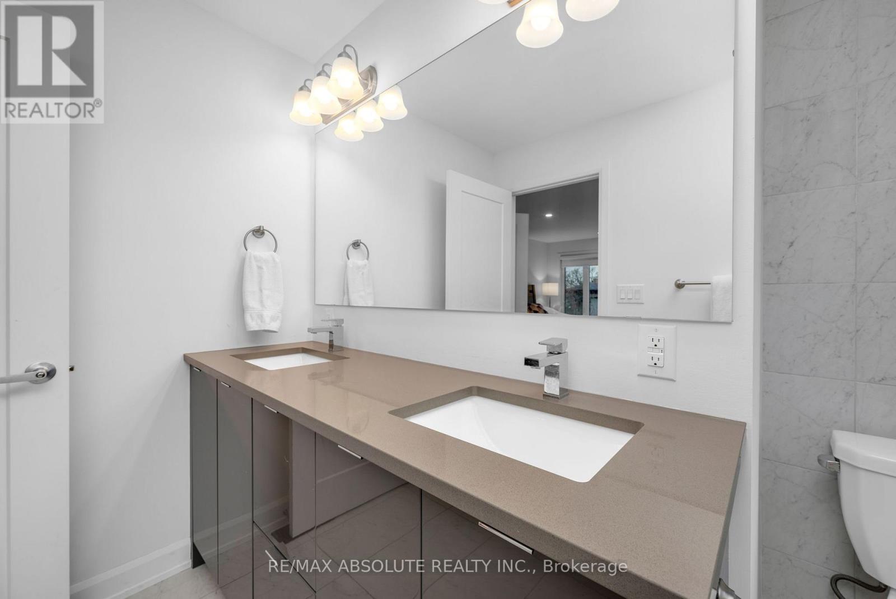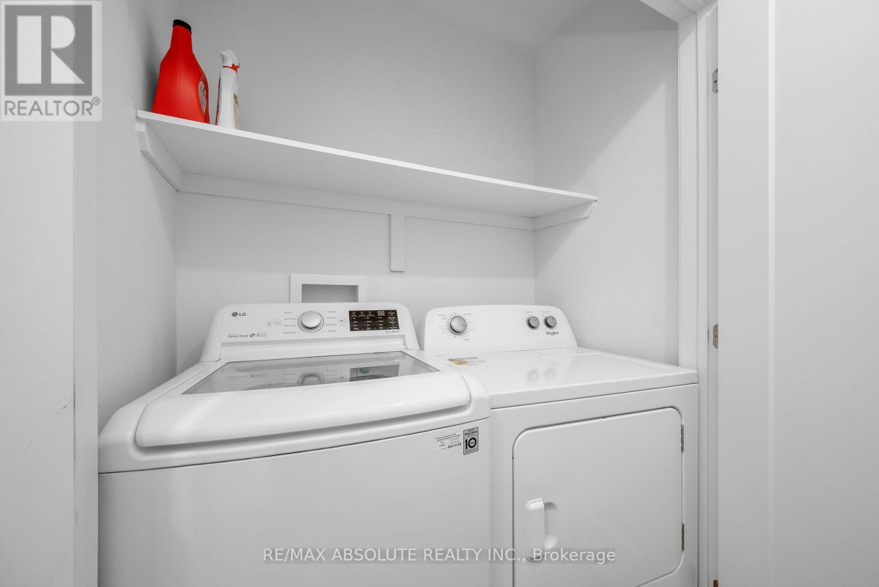216b Churchill Avenue N Ottawa, Ontario K1Z 5B2
$1,595,000
Welcome to 216B Churchill Avenue North a contemporary 4+1 bedroom, 4-bathroom semi-detached home in the heart of Westboro. Boasting bright open concept space above grade plus a fully finished lower level, this residence offers both space and style. The main floor features an open-concept layout with hardwood flooring, oversized windows, and a chef's kitchen equipped with built-in appliances. The spacious living and dining areas are ideal for entertaining, while a full bathroom and fourth bedroom provide flexibility for guests or a home office. Step out to a private deck perfect for relaxing or dining outdoors. Upstairs, you'll find three generously sized bedrooms, including a luxurious primary suite with a walk-in closet and spa-like ensuite featuring a glass shower. The top level leads to a rooftop terrace with expansive views, ideal for entertaining or unwinding. The finished lower level includes a fifth bedroom, full bath and a large family room great for a teen retreat, nanny suite, or multigenerational living. Additional highlights include inside access to the single garage and roughed-in in-floor heating. Located just steps from shops, restaurants, transit, and Westboro Beach, this home combines style, function, and location in one of Ottawa's most sought-after neighbourhoods. (id:19720)
Property Details
| MLS® Number | X12125796 |
| Property Type | Single Family |
| Community Name | 5102 - Westboro West |
| Amenities Near By | Public Transit, Beach |
| Features | Carpet Free |
| Parking Space Total | 3 |
Building
| Bathroom Total | 4 |
| Bedrooms Above Ground | 4 |
| Bedrooms Total | 4 |
| Amenities | Fireplace(s) |
| Appliances | Garage Door Opener Remote(s), Dishwasher, Dryer, Garage Door Opener, Hood Fan, Water Heater, Microwave, Oven, Stove, Washer, Window Coverings, Refrigerator |
| Construction Style Attachment | Semi-detached |
| Cooling Type | Central Air Conditioning, Air Exchanger |
| Exterior Finish | Stucco, Stone |
| Fire Protection | Smoke Detectors |
| Fireplace Present | Yes |
| Fireplace Total | 1 |
| Flooring Type | Tile, Laminate, Hardwood |
| Foundation Type | Poured Concrete |
| Heating Fuel | Natural Gas |
| Heating Type | Forced Air |
| Stories Total | 3 |
| Size Interior | 1,500 - 2,000 Ft2 |
| Type | House |
| Utility Water | Municipal Water |
Parking
| Attached Garage | |
| Garage | |
| Inside Entry |
Land
| Acreage | No |
| Land Amenities | Public Transit, Beach |
| Sewer | Sanitary Sewer |
| Size Depth | 100 Ft |
| Size Frontage | 25 Ft |
| Size Irregular | 25 X 100 Ft |
| Size Total Text | 25 X 100 Ft |
| Zoning Description | Residential |
Rooms
| Level | Type | Length | Width | Dimensions |
|---|---|---|---|---|
| Second Level | Bathroom | 2.4 m | 2.11 m | 2.4 m x 2.11 m |
| Second Level | Bathroom | 1.48 m | 3.1 m | 1.48 m x 3.1 m |
| Second Level | Bedroom 2 | 3.7 m | 3.21 m | 3.7 m x 3.21 m |
| Second Level | Bedroom 3 | 3.49 m | 5.99 m | 3.49 m x 5.99 m |
| Second Level | Primary Bedroom | 5.34 m | 5.98 m | 5.34 m x 5.98 m |
| Lower Level | Recreational, Games Room | 5.98 m | 5.74 m | 5.98 m x 5.74 m |
| Lower Level | Bedroom 5 | 3.62 m | 3.62 m | 3.62 m x 3.62 m |
| Main Level | Foyer | 2.52 m | 1.85 m | 2.52 m x 1.85 m |
| Main Level | Bathroom | 1.37 m | 2.28 m | 1.37 m x 2.28 m |
| Main Level | Living Room | 4.06 m | 5.98 m | 4.06 m x 5.98 m |
| Main Level | Dining Room | 2.7 m | 4.89 m | 2.7 m x 4.89 m |
| Main Level | Kitchen | 4.1 m | 4.42 m | 4.1 m x 4.42 m |
| Main Level | Bedroom | 3.11 m | 3.34 m | 3.11 m x 3.34 m |
https://www.realtor.ca/real-estate/28263148/216b-churchill-avenue-n-ottawa-5102-westboro-west
Contact Us
Contact us for more information

Joanne Goneau
Broker of Record
www.joannegoneau.com/
www.facebook.com/joannegoneauteam
31 Northside Road, Suite 102
Ottawa, Ontario K2H 8S1
(613) 721-5551
(613) 721-5556


