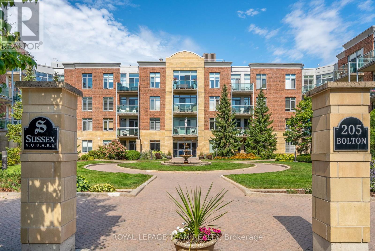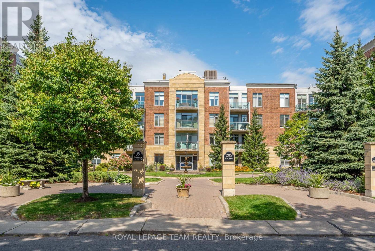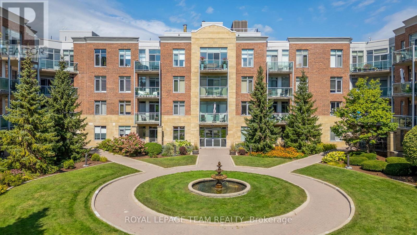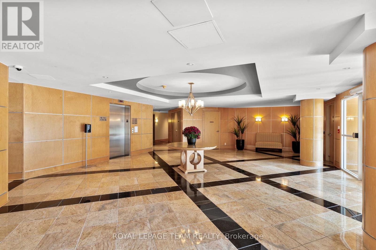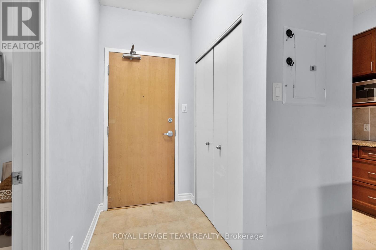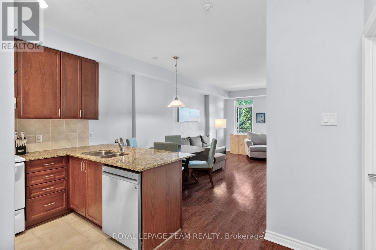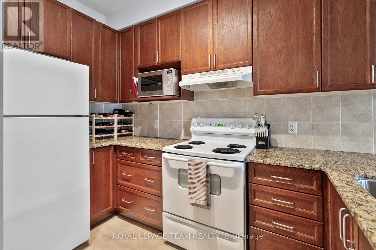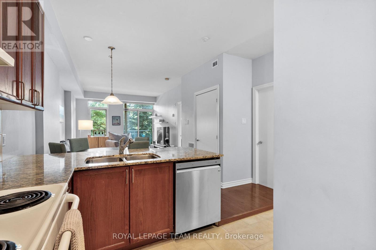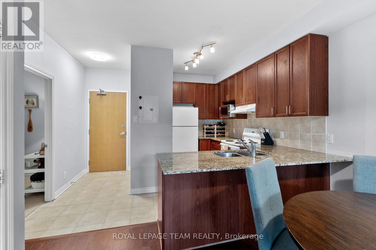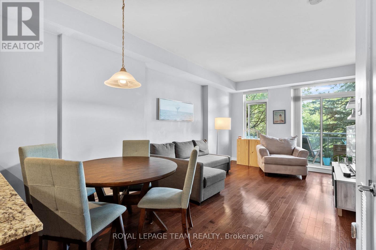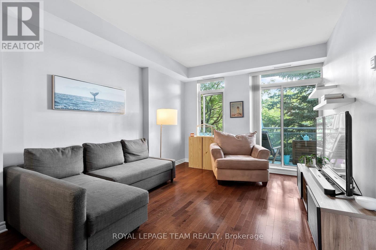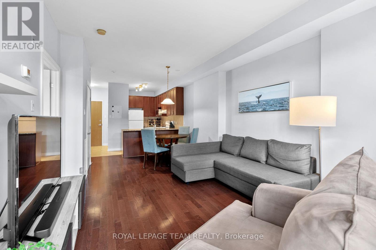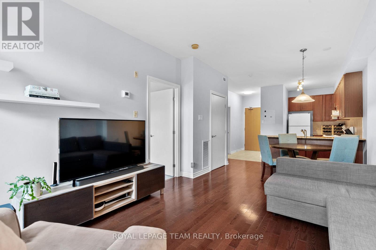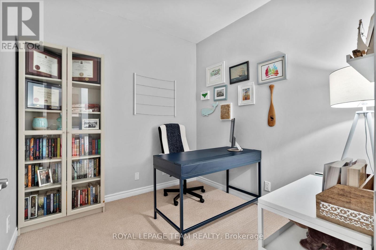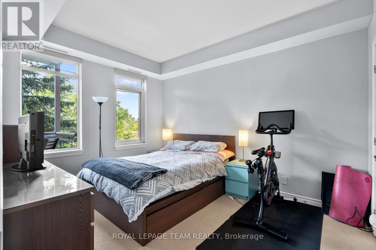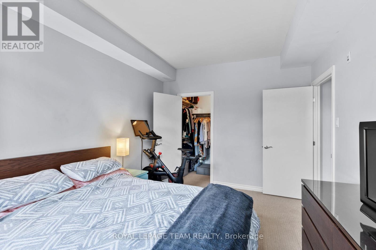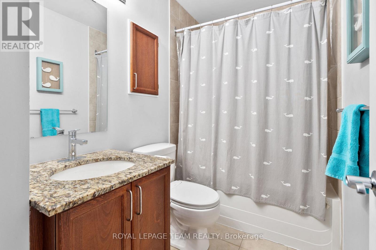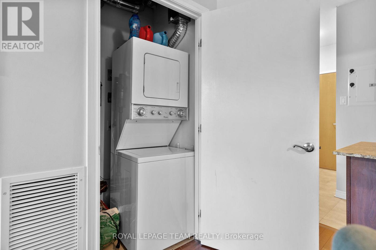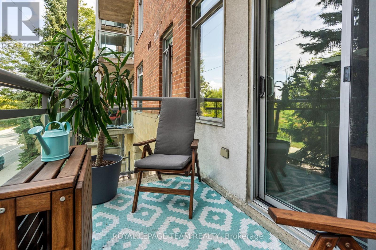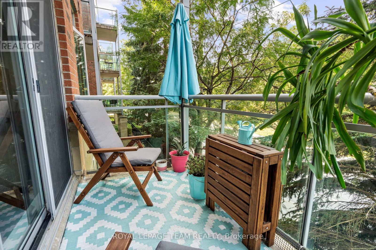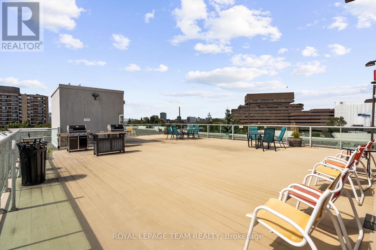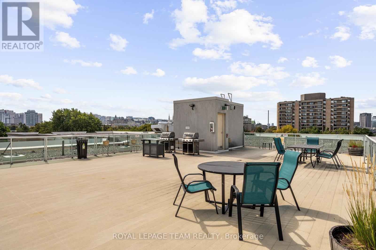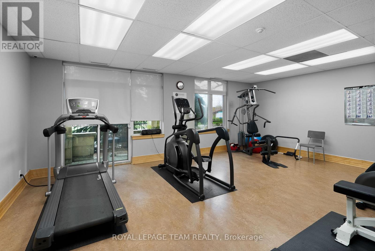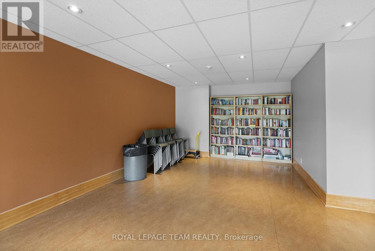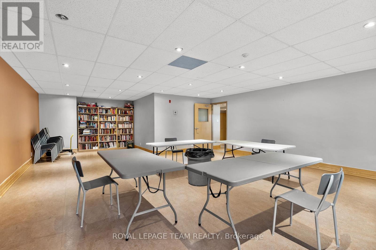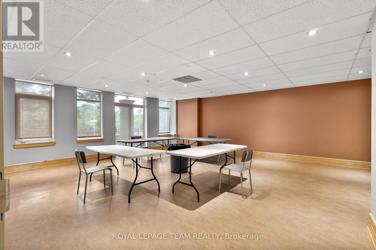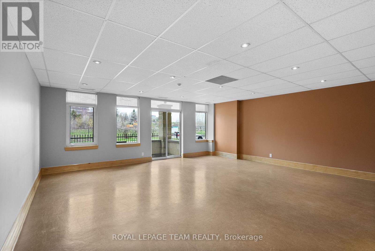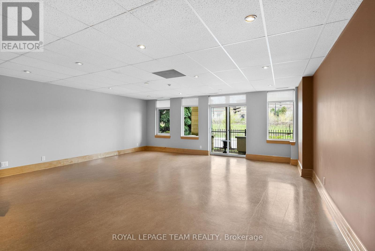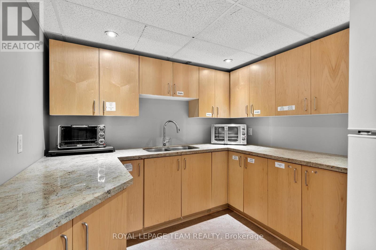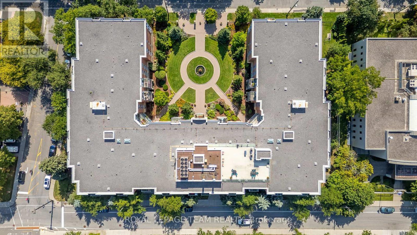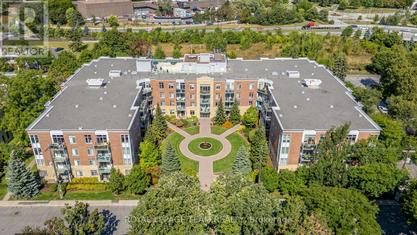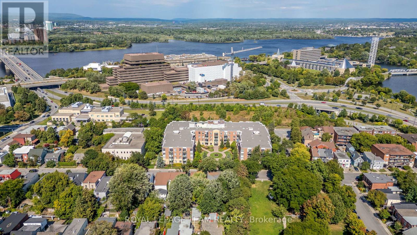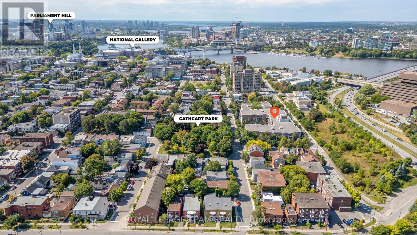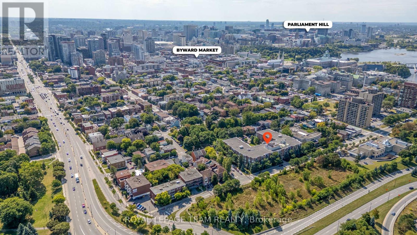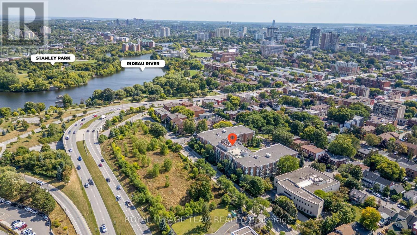217 - 205 Bolton Street Ottawa, Ontario K1N 1K7
$419,000Maintenance, Heat, Water, Insurance
$621.83 Monthly
Maintenance, Heat, Water, Insurance
$621.83 MonthlyWelcome to Sussex Square, a boutique low-rise residence in the heart of Ottawa's historic ByWard Market. This modern 1 bedroom + den condo offers an inviting open-concept layout with 9 ceilings, hardwood floors, granite countertops, and ample cabinetry. The versatile den makes an ideal home office or guest room, while the private north-facing balcony is perfect for morning coffee or evening sunsets. This well-maintained unit includes six appliances, in-unit laundry, underground parking, and a separate storage locker. Residents enjoy outstanding amenities: a fitness centre, party room with library, beautifully landscaped courtyard, and a rooftop terrace with BBQs and panoramic city views. Set on a quiet tree-lined street, yet just steps to the National Gallery, Global Affairs, Parliament Hill, Rideau River, and the shops, dining, and nightlife of the ByWard Market. A rare opportunity to enjoy executive condo living in a mature, exceptionally kept building at one of Ottawa's most desirable addresses. (id:19720)
Property Details
| MLS® Number | X12389397 |
| Property Type | Single Family |
| Community Name | 4001 - Lower Town/Byward Market |
| Community Features | Pet Restrictions |
| Features | Balcony, In Suite Laundry |
| Parking Space Total | 1 |
Building
| Bathroom Total | 1 |
| Bedrooms Above Ground | 1 |
| Bedrooms Total | 1 |
| Amenities | Storage - Locker |
| Appliances | Dishwasher, Dryer, Hood Fan, Microwave, Stove, Washer, Refrigerator |
| Cooling Type | Central Air Conditioning |
| Exterior Finish | Brick |
| Heating Fuel | Natural Gas |
| Heating Type | Forced Air |
| Size Interior | 700 - 799 Ft2 |
| Type | Apartment |
Parking
| Underground | |
| Garage |
Land
| Acreage | No |
| Zoning Description | Residential |
Rooms
| Level | Type | Length | Width | Dimensions |
|---|---|---|---|---|
| Main Level | Living Room | 6.4 m | 3.45 m | 6.4 m x 3.45 m |
| Main Level | Kitchen | 3.17 m | 2.18 m | 3.17 m x 2.18 m |
| Main Level | Den | 2.64 m | 2.05 m | 2.64 m x 2.05 m |
| Main Level | Primary Bedroom | 4.03 m | 3.25 m | 4.03 m x 3.25 m |
Contact Us
Contact us for more information

Abhishek Bhateja
Salesperson
www.bhateja.ca/
www.facebook.com/bhatejarealestate/
www.linkedin.com/in/abhishek-bhateja-92809079/
555 Legget Drive
Kanata, Ontario K2K 2X3
(613) 270-8200
(613) 270-0463
www.teamrealty.ca/


