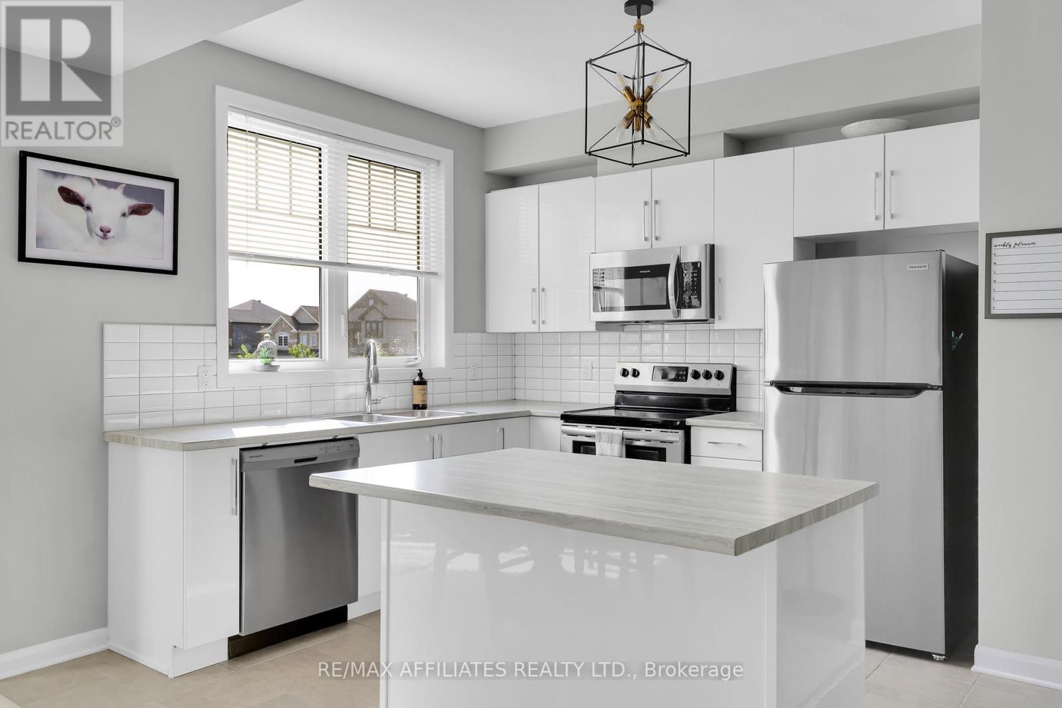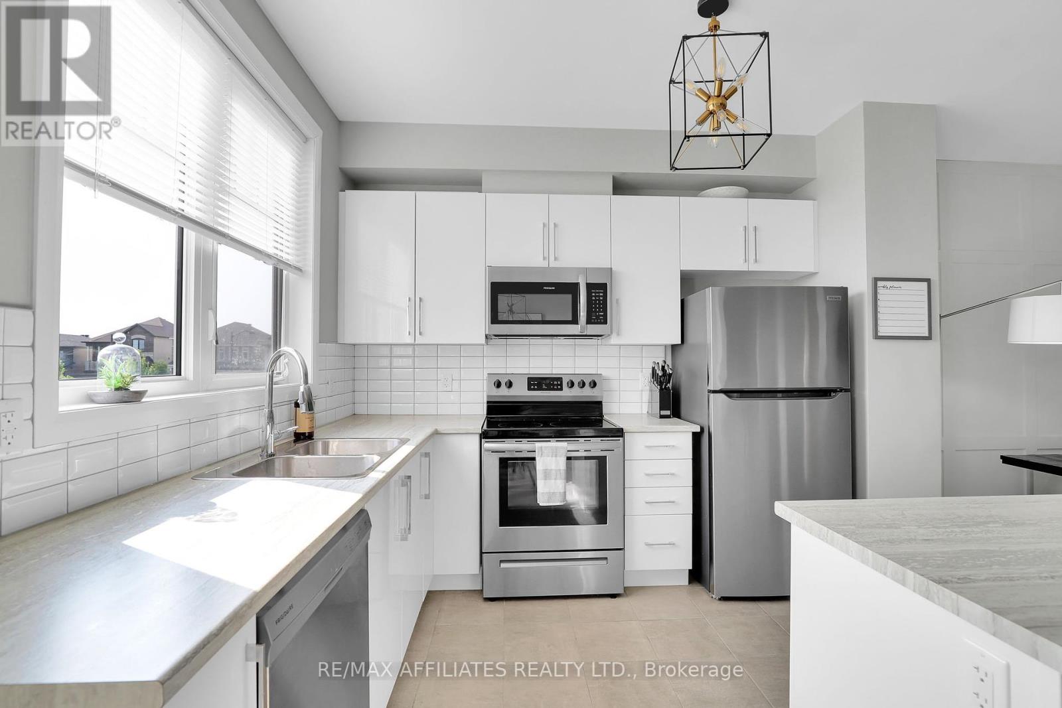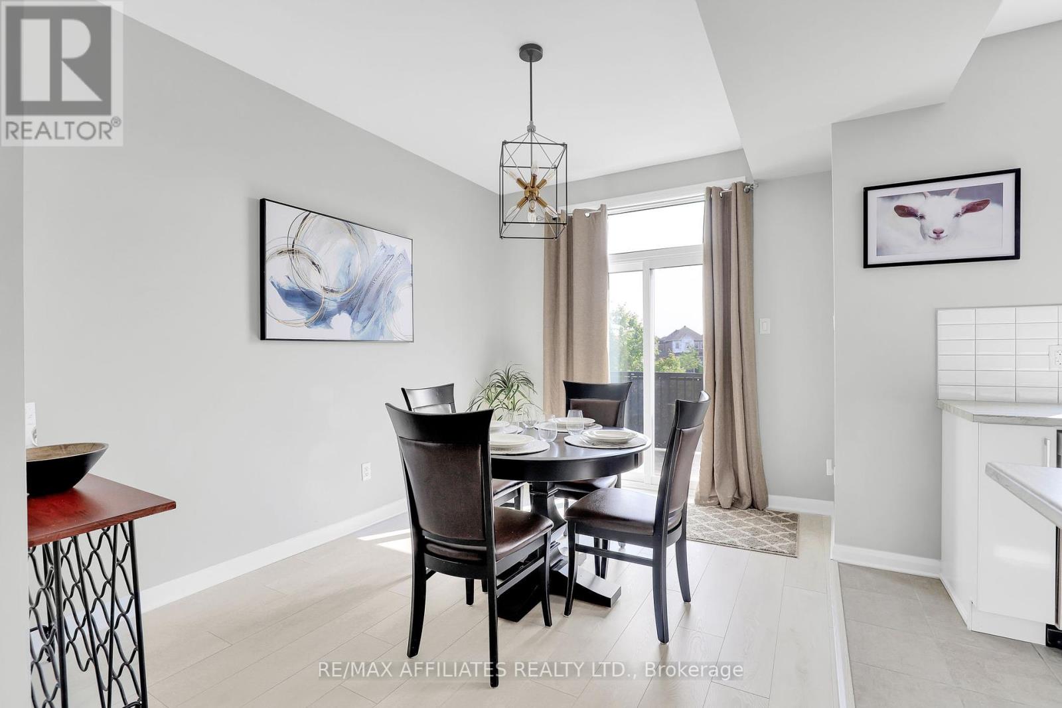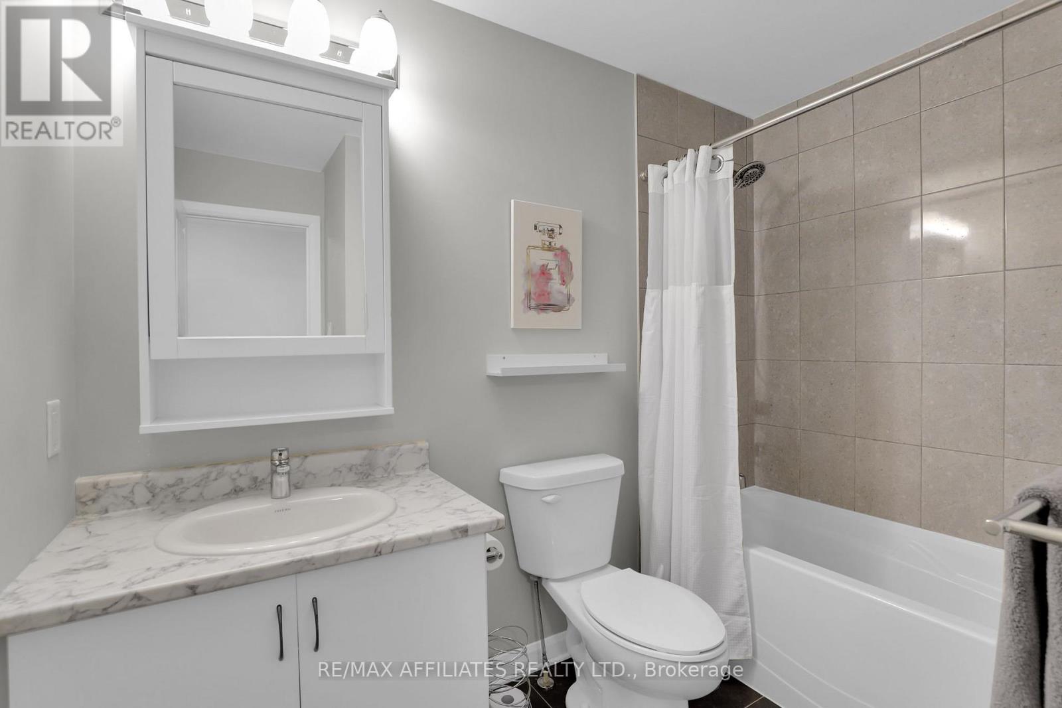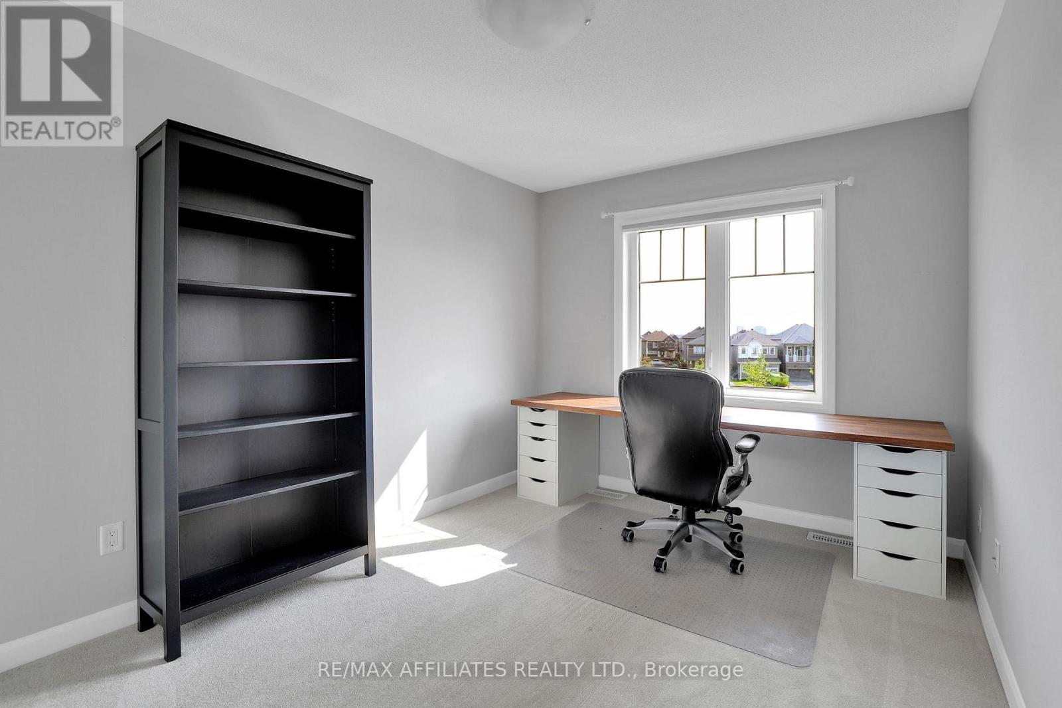217 Liebe Terrace Ottawa, Ontario K2J 6R9
$519,900
Welcome to this move-in ready executive townhome situated directly across Aura Park! Built in 2020, this townhome offers over 1,400 sq/ft of living space over 3 levels. Walking in, your large foyer gives you access to your laundry room with newer washer & dryer and extra deep garage which has additional space for bikes, storage or a workshop. Moving to the 2nd level you find the dining room with direct access to your front deck where you can BBQ this summer. This bright & fully open-concept level also has a spacious living room and Chef's kitchen with classic white cabinetry, Stainless Steel appliances, sit-up prep island, ample counter space and perfect view of the park across the street. The 3rd level hosts the stylish main bathroom, a well-sized 2nd bedroom and a generous primary suite with walk-in closet...both bedrooms also have clear views of the park! This home is conveniently located close to great schools, multiple parks, walking/biking trails, public transit, Trinity Crossing Shopping Plaza, Barrhaven Town Centre & Chapman Mills Marketplace. Great bonus features include 9ft ceilings on the 2nd level, custom light fixtures, custom blinds, luxury laminate floors on 1st & 2nd level, Smart myQ garage opener & Ecobee Thermostat. (id:19720)
Property Details
| MLS® Number | X12198488 |
| Property Type | Single Family |
| Community Name | 7704 - Barrhaven - Heritage Park |
| Amenities Near By | Public Transit, Schools |
| Community Features | Community Centre |
| Equipment Type | Water Heater - Tankless |
| Features | Conservation/green Belt |
| Parking Space Total | 3 |
| Rental Equipment Type | Water Heater - Tankless |
| Structure | Deck |
Building
| Bathroom Total | 2 |
| Bedrooms Above Ground | 2 |
| Bedrooms Total | 2 |
| Age | 0 To 5 Years |
| Appliances | Garage Door Opener Remote(s), Water Heater - Tankless, Dishwasher, Dryer, Hood Fan, Microwave, Stove, Washer, Window Coverings, Refrigerator |
| Construction Style Attachment | Attached |
| Cooling Type | Central Air Conditioning |
| Exterior Finish | Brick, Vinyl Siding |
| Flooring Type | Tile |
| Foundation Type | Slab |
| Half Bath Total | 1 |
| Heating Fuel | Natural Gas |
| Heating Type | Forced Air |
| Stories Total | 3 |
| Size Interior | 1,100 - 1,500 Ft2 |
| Type | Row / Townhouse |
| Utility Water | Municipal Water |
Parking
| Attached Garage | |
| Garage |
Land
| Acreage | No |
| Land Amenities | Public Transit, Schools |
| Sewer | Sanitary Sewer |
| Size Depth | 47 Ft ,7 In |
| Size Frontage | 20 Ft ,8 In |
| Size Irregular | 20.7 X 47.6 Ft |
| Size Total Text | 20.7 X 47.6 Ft |
Rooms
| Level | Type | Length | Width | Dimensions |
|---|---|---|---|---|
| Second Level | Bathroom | Measurements not available | ||
| Second Level | Dining Room | 3.68 m | 2.82 m | 3.68 m x 2.82 m |
| Second Level | Living Room | 3.66 m | 4.01 m | 3.66 m x 4.01 m |
| Second Level | Kitchen | 3.35 m | 3.25 m | 3.35 m x 3.25 m |
| Third Level | Bedroom 2 | 2.87 m | 3.94 m | 2.87 m x 3.94 m |
| Third Level | Primary Bedroom | 4.57 m | 3.07 m | 4.57 m x 3.07 m |
| Third Level | Bathroom | Measurements not available | ||
| Main Level | Foyer | 3.35 m | 2.31 m | 3.35 m x 2.31 m |
| Main Level | Laundry Room | Measurements not available |
https://www.realtor.ca/real-estate/28421179/217-liebe-terrace-ottawa-7704-barrhaven-heritage-park
Contact Us
Contact us for more information

Marc Parenteau
Salesperson
www.marcparenteau.com/
www.facebook.com/MarcParenteauRemax/?ref=bookmarks
747 Silver Seven Road Unit 29
Ottawa, Ontario K2V 0H2
(613) 457-5000
(613) 482-9111
www.remaxaffiliates.ca/













