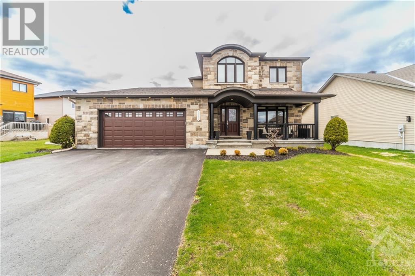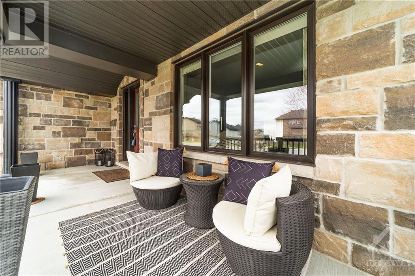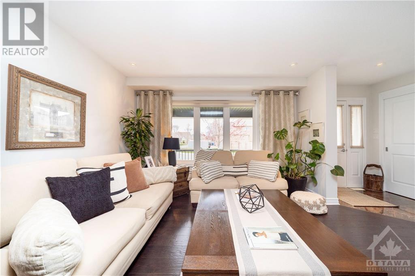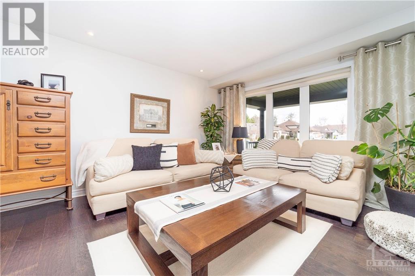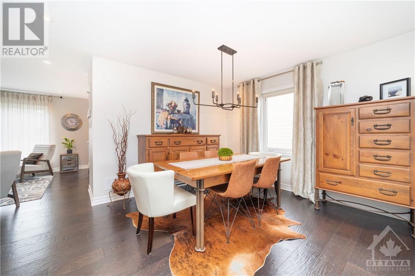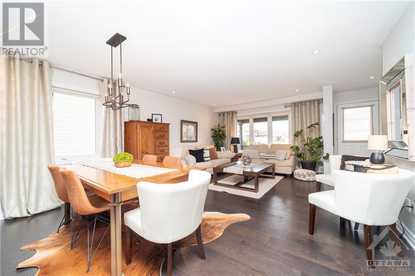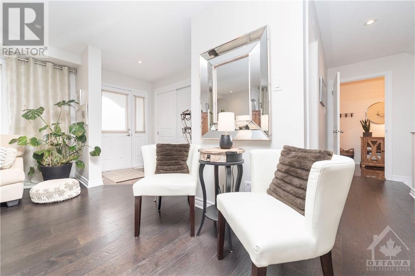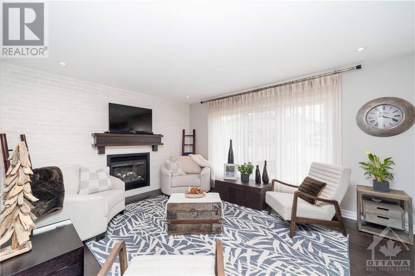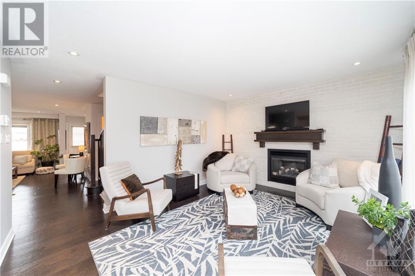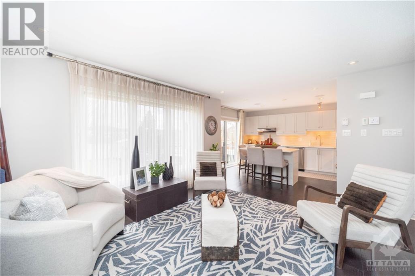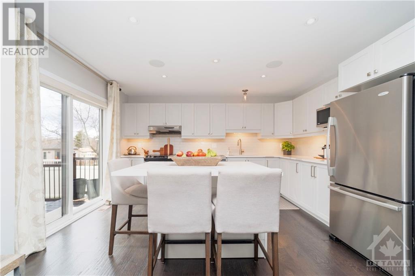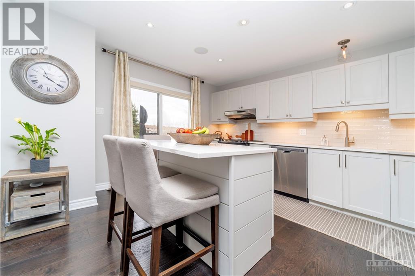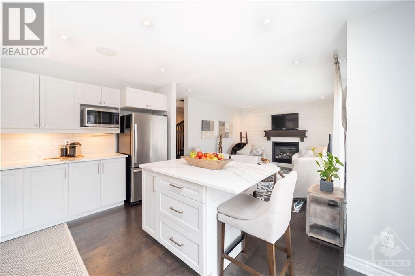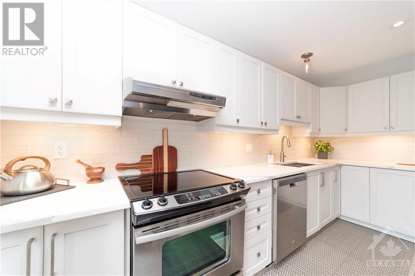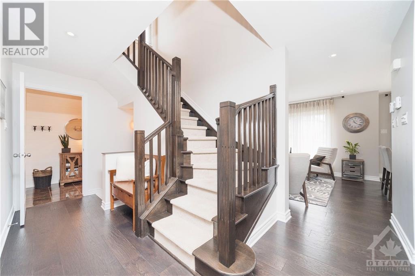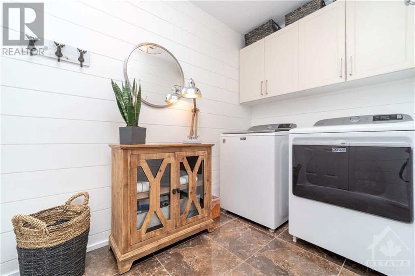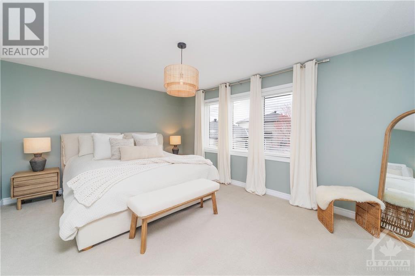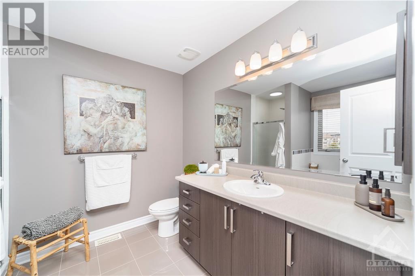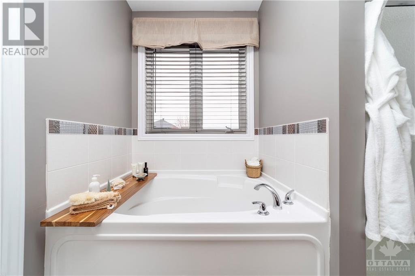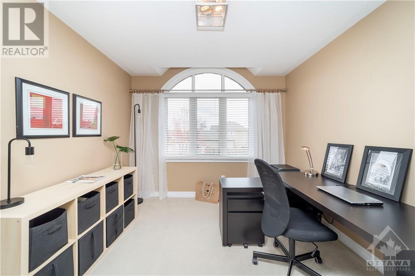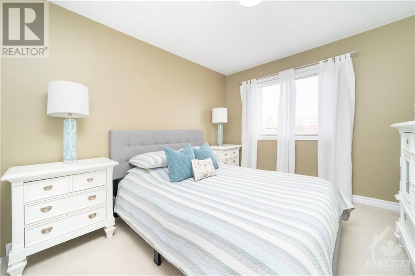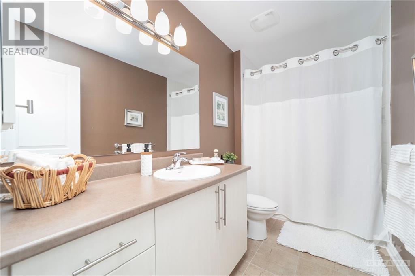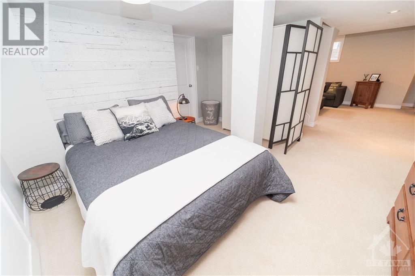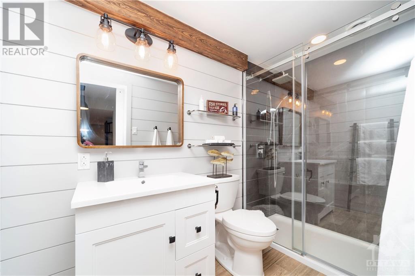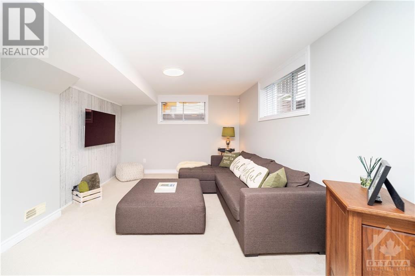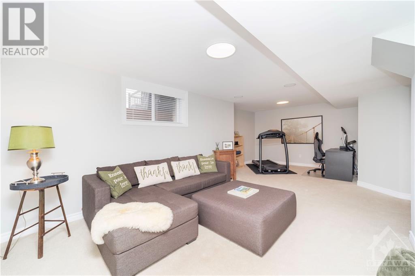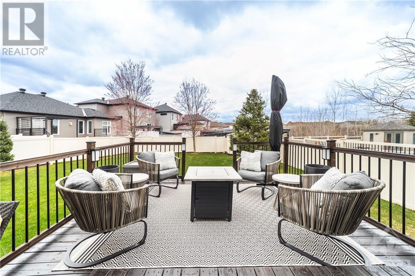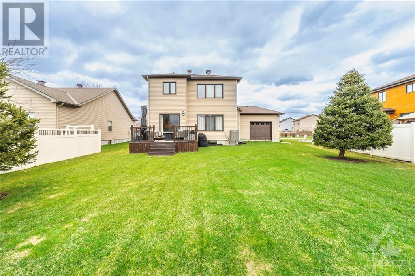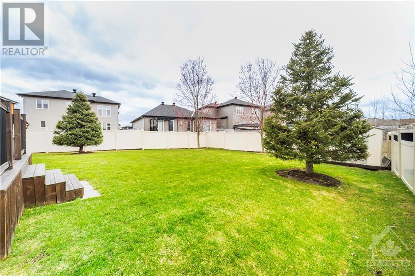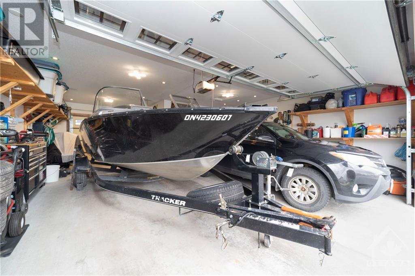217 Sterling Avenue Rockland, Ontario K4K 0E9
$769,900
Experience modern luxury in this exquisite 3-bedroom home, a true magazine-worthy masterpiece nestled on a spacious lot. Step into the spacious main floor, adorned with luxurious details including a cozy gas fireplace in the family room and a dream kitchen featuring quartz countertops and stainless-steel appliances. Upstairs, find tranquility in the primary bedroom with its own ensuite bath, alongside two additional bedrooms. The fully finished basement adds even more living space, while outside, the double car garage offers ample storage and backyard access. With countless features, explore the media and call today to make this dream home yours! (id:19720)
Property Details
| MLS® Number | 1387797 |
| Property Type | Single Family |
| Neigbourhood | Morris Village |
| Amenities Near By | Golf Nearby, Shopping |
| Communication Type | Internet Access |
| Features | Automatic Garage Door Opener |
| Parking Space Total | 6 |
| Structure | Deck |
Building
| Bathroom Total | 4 |
| Bedrooms Above Ground | 3 |
| Bedrooms Total | 3 |
| Appliances | Refrigerator, Dishwasher, Dryer, Hood Fan, Stove, Washer, Blinds |
| Basement Development | Finished |
| Basement Type | Full (finished) |
| Constructed Date | 2012 |
| Construction Style Attachment | Detached |
| Cooling Type | Central Air Conditioning, Air Exchanger |
| Exterior Finish | Stone, Vinyl |
| Fireplace Present | Yes |
| Fireplace Total | 1 |
| Fixture | Drapes/window Coverings |
| Flooring Type | Wall-to-wall Carpet, Mixed Flooring, Hardwood, Tile |
| Foundation Type | Poured Concrete |
| Half Bath Total | 1 |
| Heating Fuel | Natural Gas |
| Heating Type | Forced Air |
| Stories Total | 2 |
| Type | House |
| Utility Water | Municipal Water |
Parking
| Attached Garage |
Land
| Acreage | No |
| Fence Type | Fenced Yard |
| Land Amenities | Golf Nearby, Shopping |
| Sewer | Municipal Sewage System |
| Size Depth | 127 Ft |
| Size Frontage | 78 Ft ,6 In |
| Size Irregular | 78.48 Ft X 127 Ft (irregular Lot) |
| Size Total Text | 78.48 Ft X 127 Ft (irregular Lot) |
| Zoning Description | Res |
Rooms
| Level | Type | Length | Width | Dimensions |
|---|---|---|---|---|
| Second Level | Primary Bedroom | 12'2" x 16'5" | ||
| Second Level | 4pc Ensuite Bath | 8'2" x 9'4" | ||
| Second Level | Other | 8'2" x 6'6" | ||
| Second Level | Bedroom | 10'0" x 11'1" | ||
| Second Level | Bedroom | 10'1" x 12'7" | ||
| Second Level | 3pc Bathroom | 5'2" x 9'11" | ||
| Basement | Family Room | 11'5" x 23'10" | ||
| Basement | Den | 11'6" x 12'5" | ||
| Basement | 3pc Bathroom | 9'1" x 4'9" | ||
| Basement | Utility Room | 7'4" x 23'0" | ||
| Basement | Storage | 6'3" x 7'5" | ||
| Main Level | Foyer | 5'3" x 6'11" | ||
| Main Level | Living Room | 12'3" x 11'0" | ||
| Main Level | Dining Room | 10'6" x 10'1" | ||
| Main Level | 2pc Bathroom | 5'2" x 4'1" | ||
| Main Level | Laundry Room | 5'4" x 8'7" | ||
| Main Level | Kitchen | 10'4" x 13'10" | ||
| Main Level | Family Room/fireplace | 12'0" x 14'6" |
https://www.realtor.ca/real-estate/26783455/217-sterling-avenue-rockland-morris-village
Interested?
Contact us for more information

Steve Brunet
Broker
www.stevebrunet.com/
www.facebook.com/SteveBrunetTeam
https://www.linkedin.com/in/steve-brunet-17ba3817/

2679 Dubois Street
Rockland, Ontario K4K 1K7
(866) 488-4622
(905) 848-1918
www.realtyexecutivesplus.com


