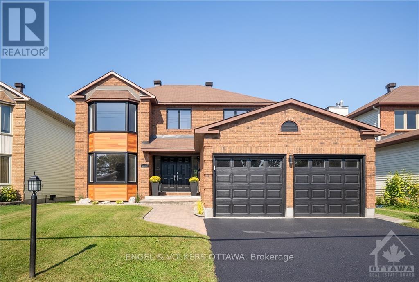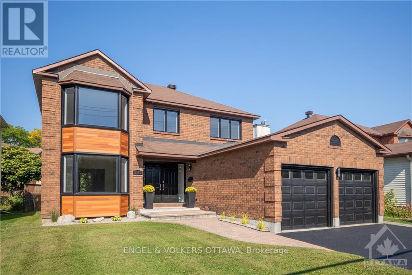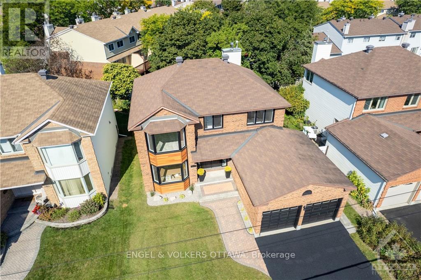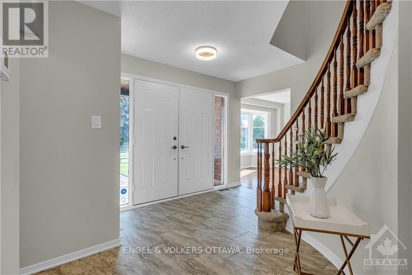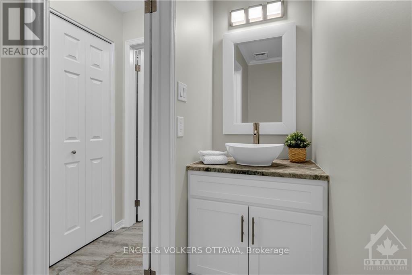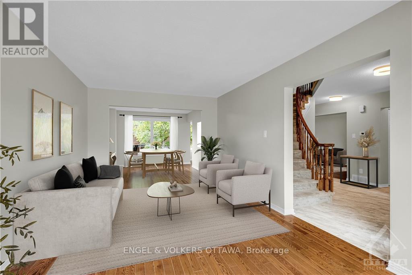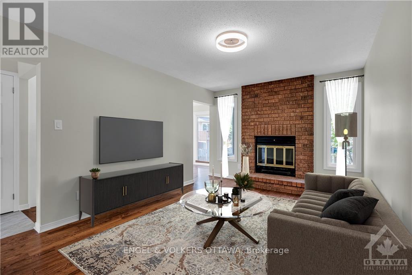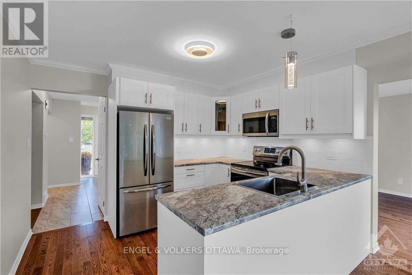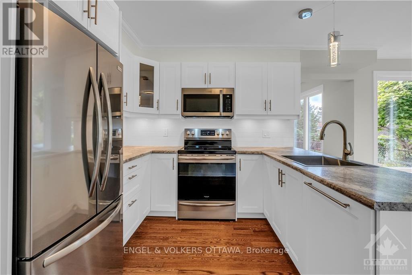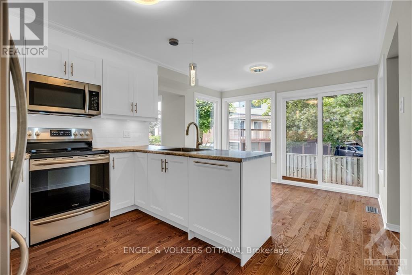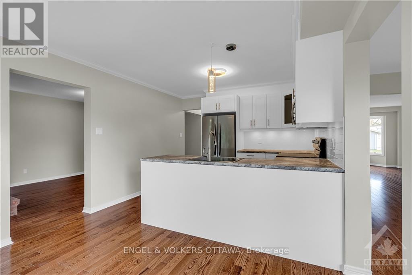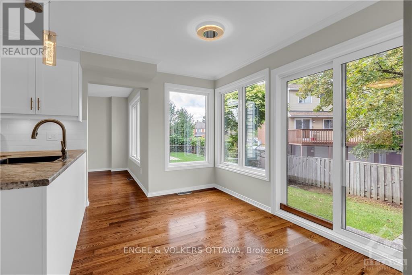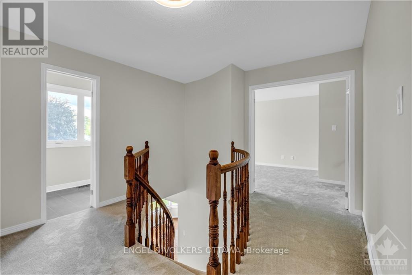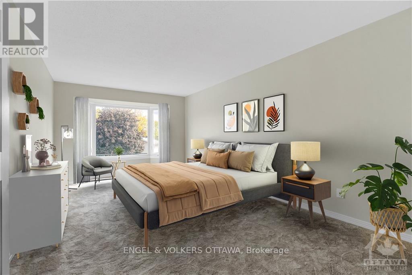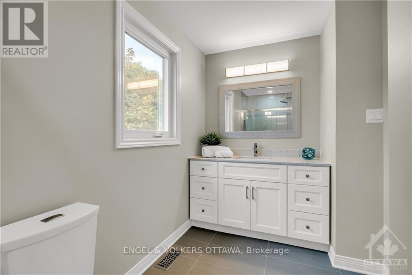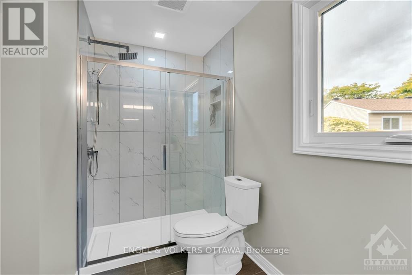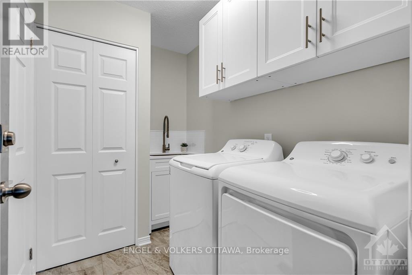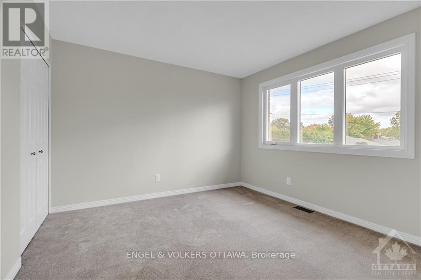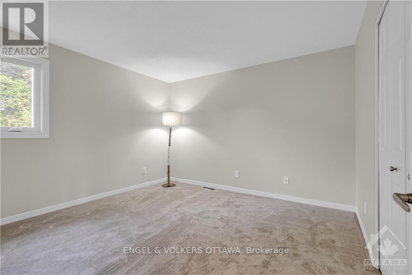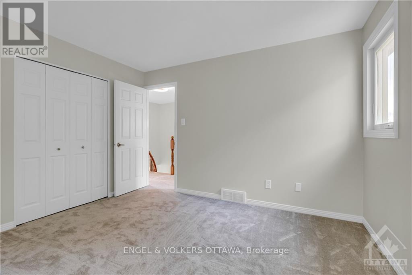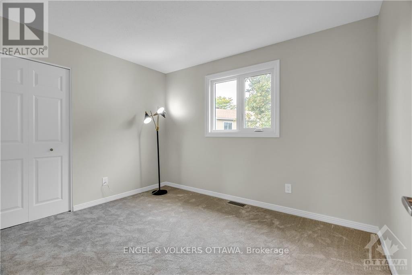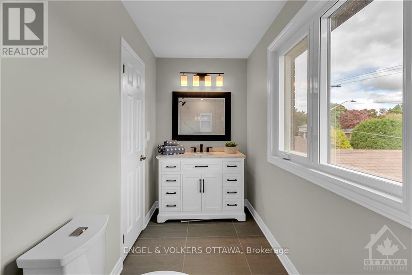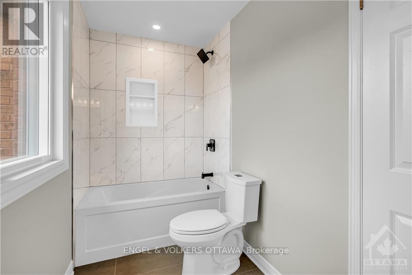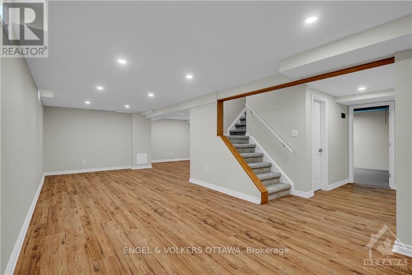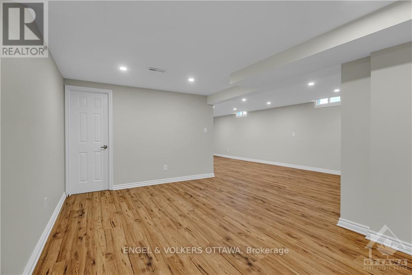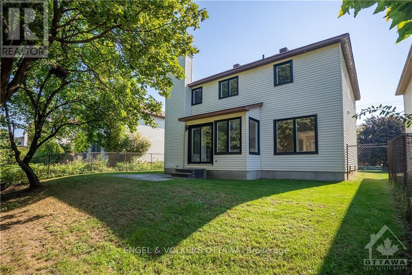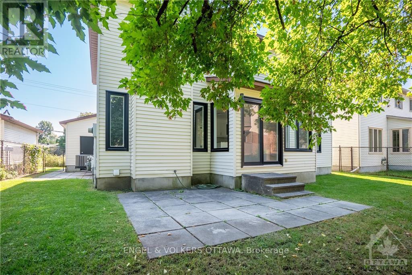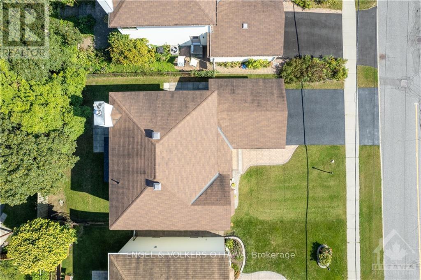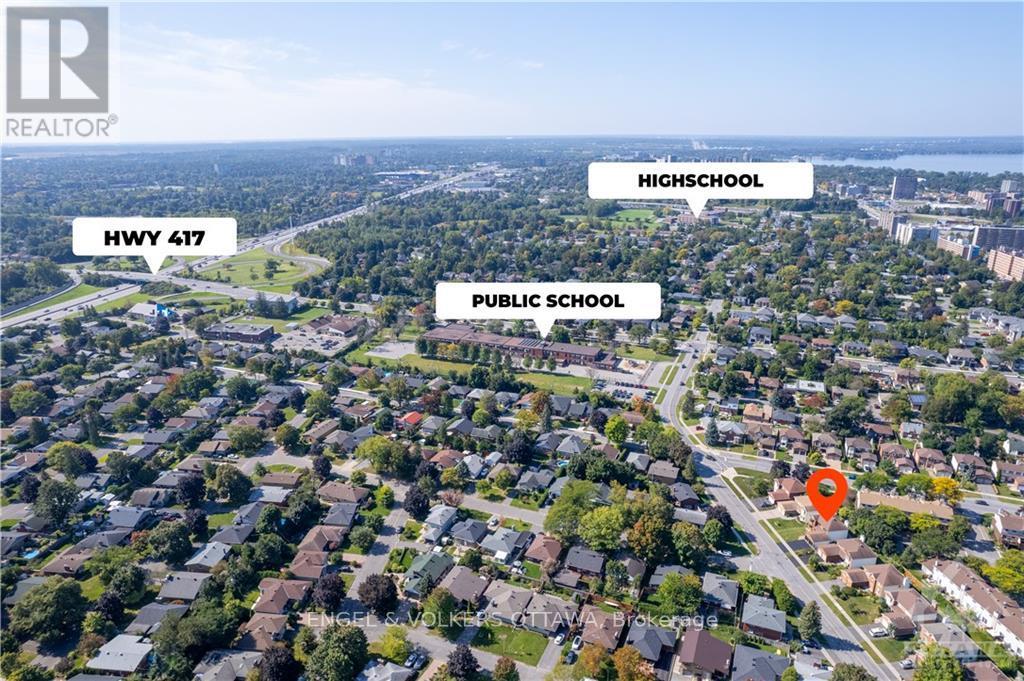2177 Lenester Avenue Ottawa, Ontario K2A 4A9
$1,099,900
Meticulously renovated 4-bedroom, 3-bath home represents exceptional value and immediate move-in convenience in prestigious McKellar Heights/Glabar Park. Step into this completely transformed home where everything has been done. Large new windows flood every room with natural light, creating a bright and airy atmosphere. New hardwood floors flow seamlessly throughout the main level complimented by elegant ceramic tile. The new eat-in kitchen overlooks the fenced in backyard and flows easily to the family room, where a beautiful wood burning fireplace creates the perfect focal point. The open concept living room/dining room provides an ideal setting for both family moments and elegant entertaining. Main floor laundry room with brand new washer & dryer is well positioned off the 2 car garage. Upstairs retreat to the expansive primary suite, complete with a generous walk-in closet and a spa-like ensuite bathroom with modern fixtures and finishes. Three generous sized bedrooms and a new luxury bathroom provide ample space and comfort for family and guests. The full finished basement offers endless possibilities as a home office, fitness room, recreation area - perfectly suited to your lifestyle needs. Enjoy walking distance to schools, beautiful parks, essential amenities and quick highway access to ensure easy commuting. (id:19720)
Property Details
| MLS® Number | X12288020 |
| Property Type | Single Family |
| Community Name | 5201 - McKellar Heights/Glabar Park |
| Amenities Near By | Public Transit |
| Parking Space Total | 6 |
Building
| Bathroom Total | 3 |
| Bedrooms Above Ground | 4 |
| Bedrooms Total | 4 |
| Amenities | Fireplace(s) |
| Appliances | Water Heater, Dishwasher, Dryer, Hood Fan, Microwave, Stove, Washer, Refrigerator |
| Basement Development | Finished |
| Basement Type | Full, N/a (finished) |
| Construction Style Attachment | Detached |
| Cooling Type | Central Air Conditioning |
| Exterior Finish | Brick, Vinyl Siding |
| Fireplace Present | Yes |
| Fireplace Total | 1 |
| Foundation Type | Poured Concrete |
| Half Bath Total | 1 |
| Heating Fuel | Natural Gas |
| Heating Type | Forced Air |
| Stories Total | 2 |
| Size Interior | 1,500 - 2,000 Ft2 |
| Type | House |
| Utility Water | Municipal Water |
Parking
| Attached Garage | |
| Garage |
Land
| Acreage | No |
| Fence Type | Fenced Yard |
| Land Amenities | Public Transit |
| Sewer | Sanitary Sewer |
| Size Depth | 99 Ft ,10 In |
| Size Frontage | 49 Ft ,10 In |
| Size Irregular | 49.9 X 99.9 Ft |
| Size Total Text | 49.9 X 99.9 Ft |
Rooms
| Level | Type | Length | Width | Dimensions |
|---|---|---|---|---|
| Second Level | Bedroom 4 | 2.71 m | 3.42 m | 2.71 m x 3.42 m |
| Second Level | Bathroom | 1.52 m | 3.42 m | 1.52 m x 3.42 m |
| Second Level | Primary Bedroom | 3.37 m | 5.38 m | 3.37 m x 5.38 m |
| Second Level | Bedroom 2 | 3.37 m | 3.65 m | 3.37 m x 3.65 m |
| Second Level | Bedroom 3 | 3.37 m | 3 m | 3.37 m x 3 m |
| Lower Level | Recreational, Games Room | 3.2 m | 9.01 m | 3.2 m x 9.01 m |
| Lower Level | Games Room | 3.2 m | 4.97 m | 3.2 m x 4.97 m |
| Main Level | Living Room | 3.32 m | 5.18 m | 3.32 m x 5.18 m |
| Main Level | Dining Room | 3.32 m | 3.63 m | 3.32 m x 3.63 m |
| Main Level | Family Room | 3.32 m | 5.18 m | 3.32 m x 5.18 m |
| Main Level | Kitchen | 3.37 m | 5.15 m | 3.37 m x 5.15 m |
| Main Level | Laundry Room | 1.7 m | 2.61 m | 1.7 m x 2.61 m |
Contact Us
Contact us for more information

Paula Moloney
Salesperson
loveottawahomes.com/
www.facebook.com/moloneypaula
www.linkedin.com/in/paula-moloney-7a30514/
292 Somerset Street West
Ottawa, Ontario K2P 0J6
(613) 422-8688
(613) 422-6200
ottawacentral.evrealestate.com/


