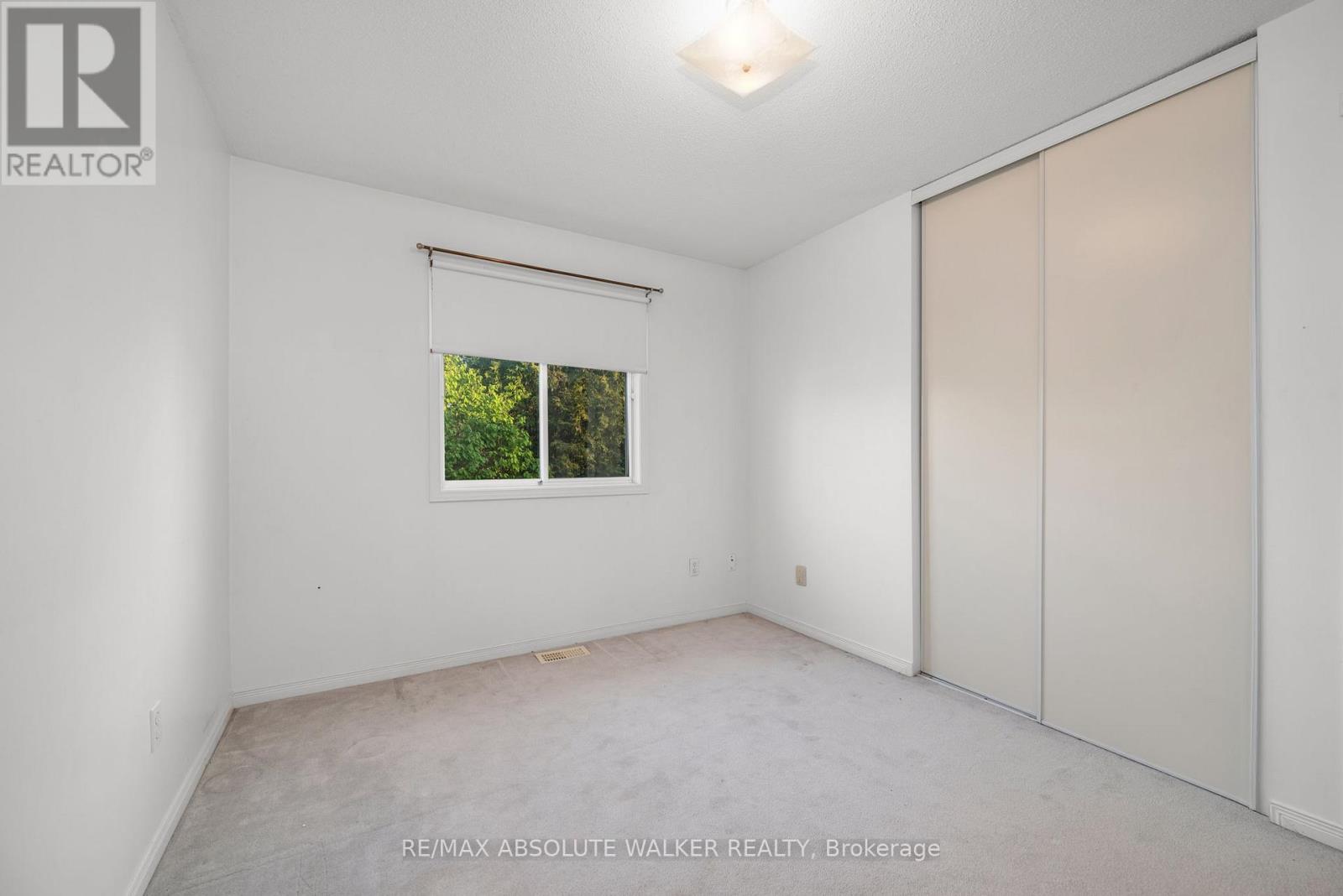2178 Saturn Crescent Ottawa, Ontario K4A 3T6
$585,000
Nestled on a quiet, family-friendly street in the heart of Fallingbrook, this charming 3-bedroom, 2.5-bathroom single-family home is an ideal choice for young families or first-time buyers. Step inside to a warm and inviting main floor, where gleaming hardwood flooring flows through the spacious living area. Cozy up by the gas fireplace, perfect for chilly evenings or to read a book. The primary bedroom offers a private retreat with its own ensuite bathroom, ensuring comfort and convenience.One of the standout features? The oversized, south-facing backyardan exceptional space for kids to play, gardening enthusiasts to thrive, or summer gatherings to flourish under the sun.The unfinished basement provides a blank canvasready for your vision! Whether you dream of an extra living space, a playroom, or simply ample storage, the possibilities are endless. With great schools, parks, and amenities nearby, 2178 Saturn is a perfect place to call home. (id:19720)
Property Details
| MLS® Number | X12149945 |
| Property Type | Single Family |
| Community Name | 1106 - Fallingbrook/Gardenway South |
| Features | Lane |
| Parking Space Total | 4 |
Building
| Bathroom Total | 3 |
| Bedrooms Above Ground | 3 |
| Bedrooms Total | 3 |
| Amenities | Fireplace(s) |
| Appliances | Dishwasher, Dryer, Garage Door Opener, Stove, Washer, Window Coverings, Refrigerator |
| Basement Development | Unfinished |
| Basement Type | Full (unfinished) |
| Construction Style Attachment | Detached |
| Cooling Type | Central Air Conditioning |
| Exterior Finish | Brick, Vinyl Siding |
| Fireplace Present | Yes |
| Foundation Type | Concrete |
| Half Bath Total | 1 |
| Heating Fuel | Natural Gas |
| Heating Type | Forced Air |
| Stories Total | 2 |
| Size Interior | 1,100 - 1,500 Ft2 |
| Type | House |
| Utility Water | Municipal Water |
Parking
| Attached Garage | |
| Garage |
Land
| Acreage | No |
| Sewer | Sanitary Sewer |
| Size Depth | 121 Ft ,9 In |
| Size Frontage | 38 Ft ,7 In |
| Size Irregular | 38.6 X 121.8 Ft |
| Size Total Text | 38.6 X 121.8 Ft |
Rooms
| Level | Type | Length | Width | Dimensions |
|---|---|---|---|---|
| Second Level | Primary Bedroom | 3.35 m | 4.19 m | 3.35 m x 4.19 m |
| Second Level | Bedroom | 2.79 m | 3.53 m | 2.79 m x 3.53 m |
| Second Level | Bedroom | 2.74 m | 3.35 m | 2.74 m x 3.35 m |
| Main Level | Dining Room | 3.04 m | 2.89 m | 3.04 m x 2.89 m |
| Main Level | Kitchen | 3.04 m | 2.43 m | 3.04 m x 2.43 m |
| Main Level | Living Room | 3.35 m | 4.44 m | 3.35 m x 4.44 m |
Contact Us
Contact us for more information

Geoff Walker
Salesperson
www.walkerottawa.com/
www.facebook.com/walkerottawa/
twitter.com/walkerottawa?lang=en
238 Argyle Ave Unit A
Ottawa, Ontario K2P 1B9
(613) 422-2055
(613) 721-5556































