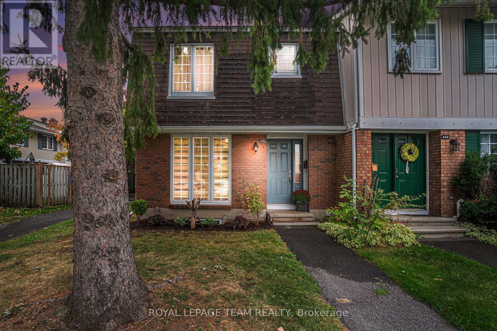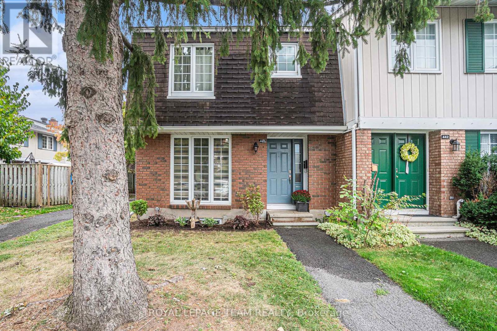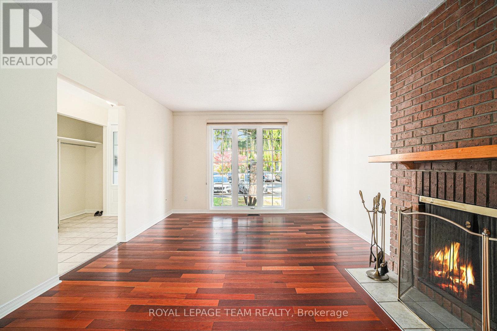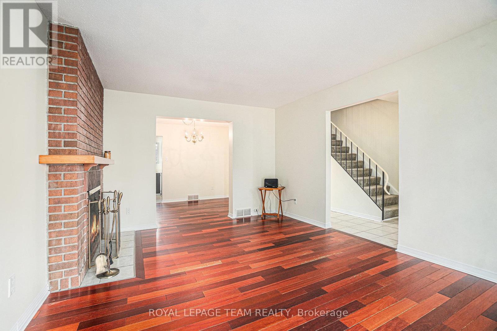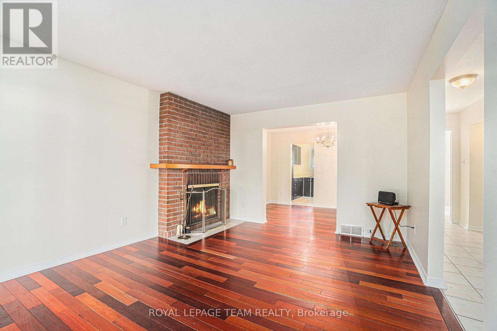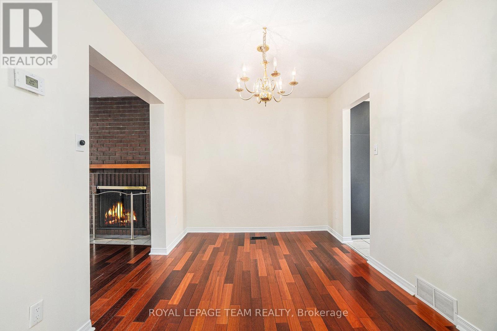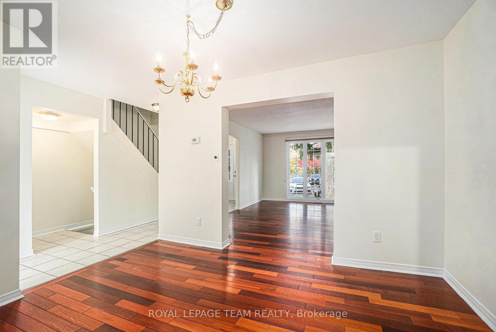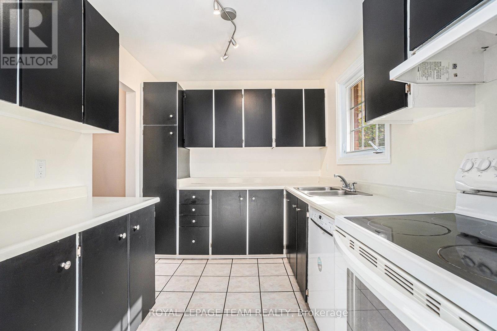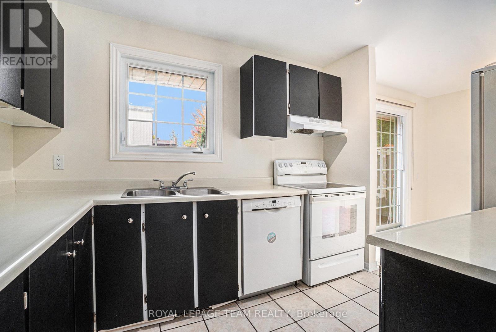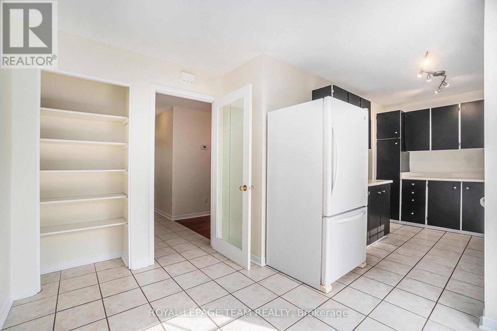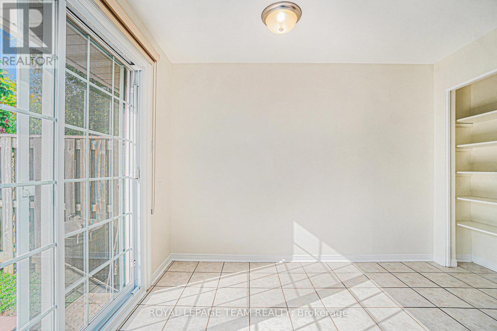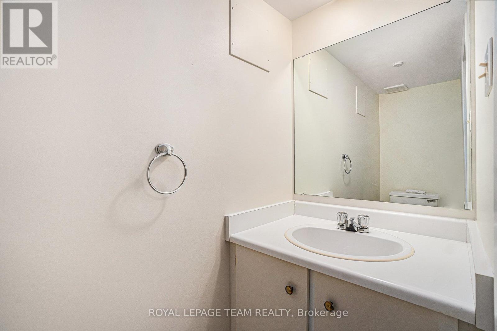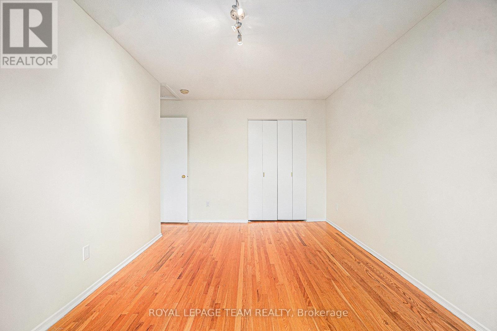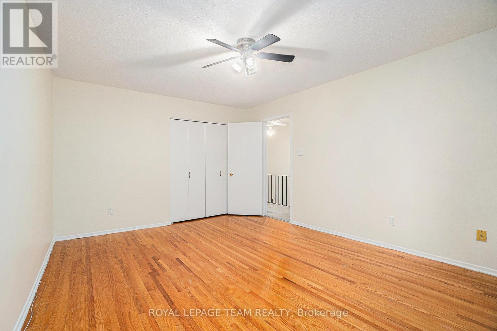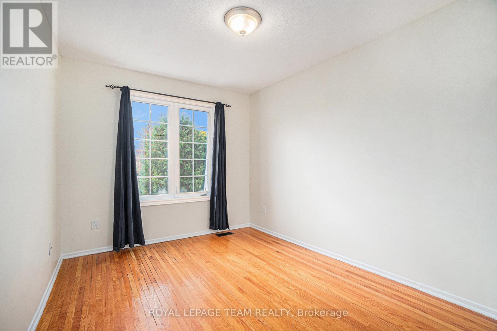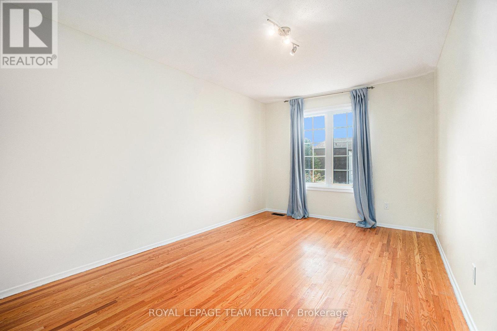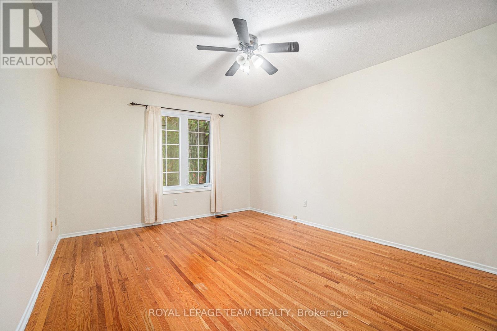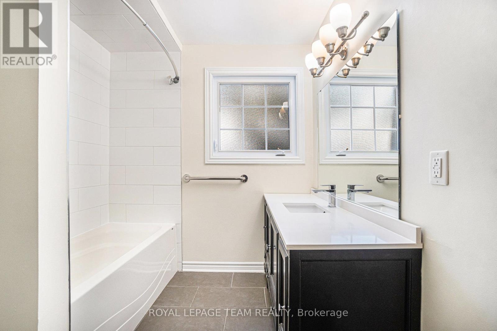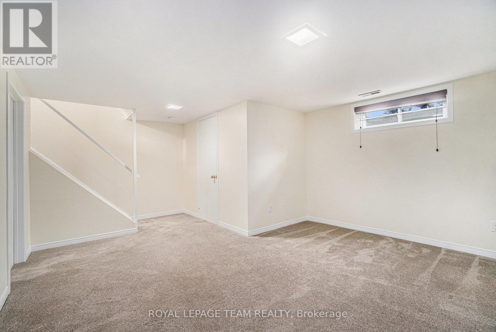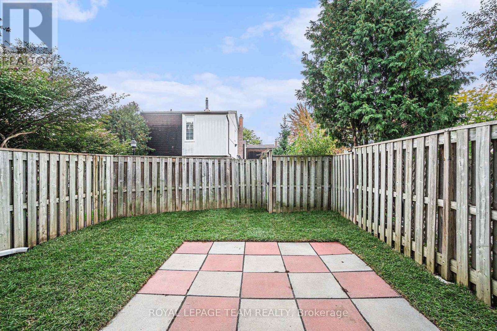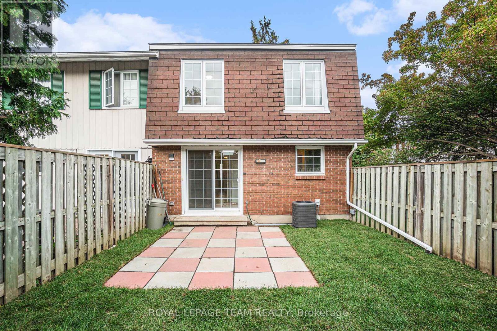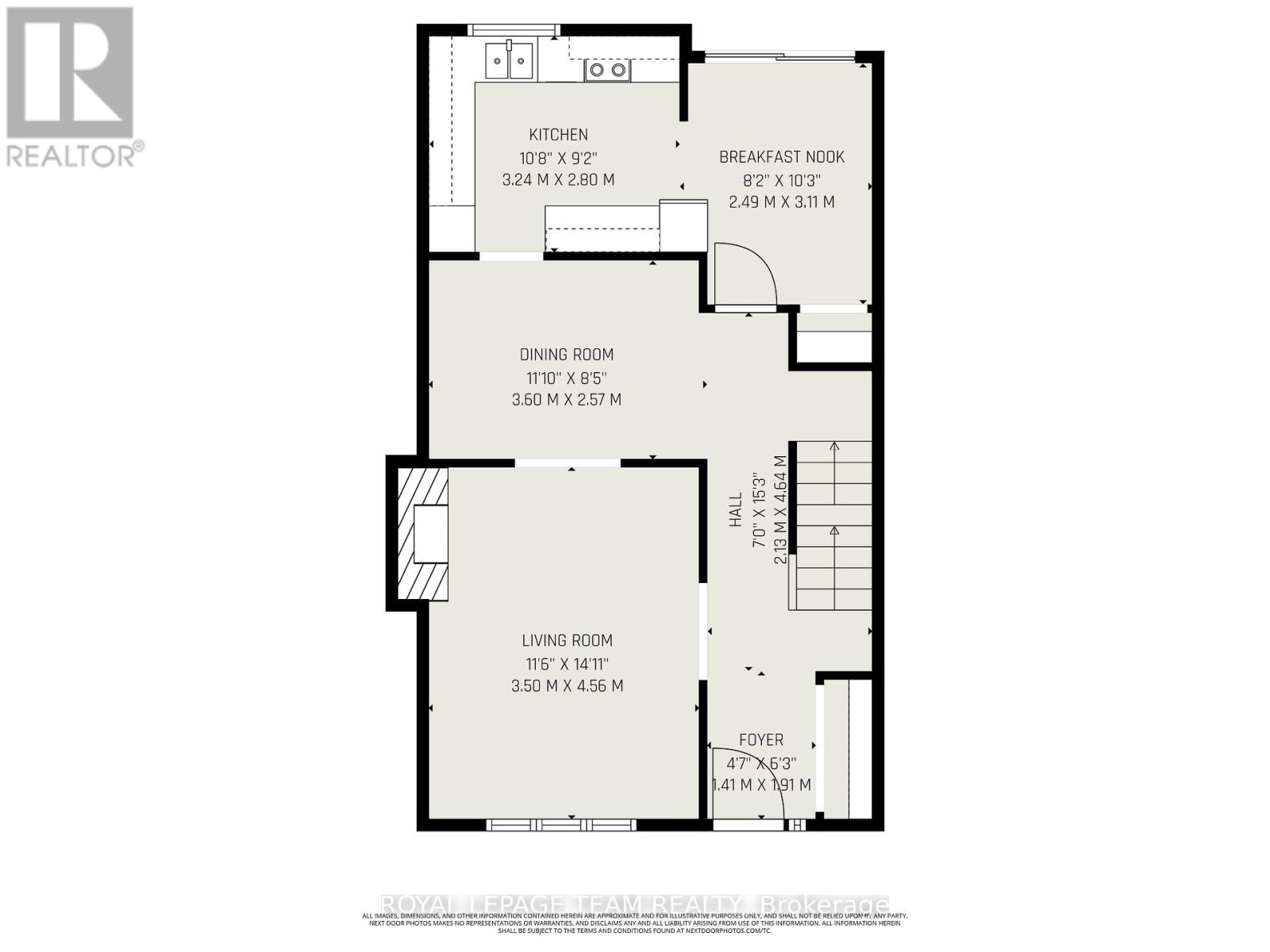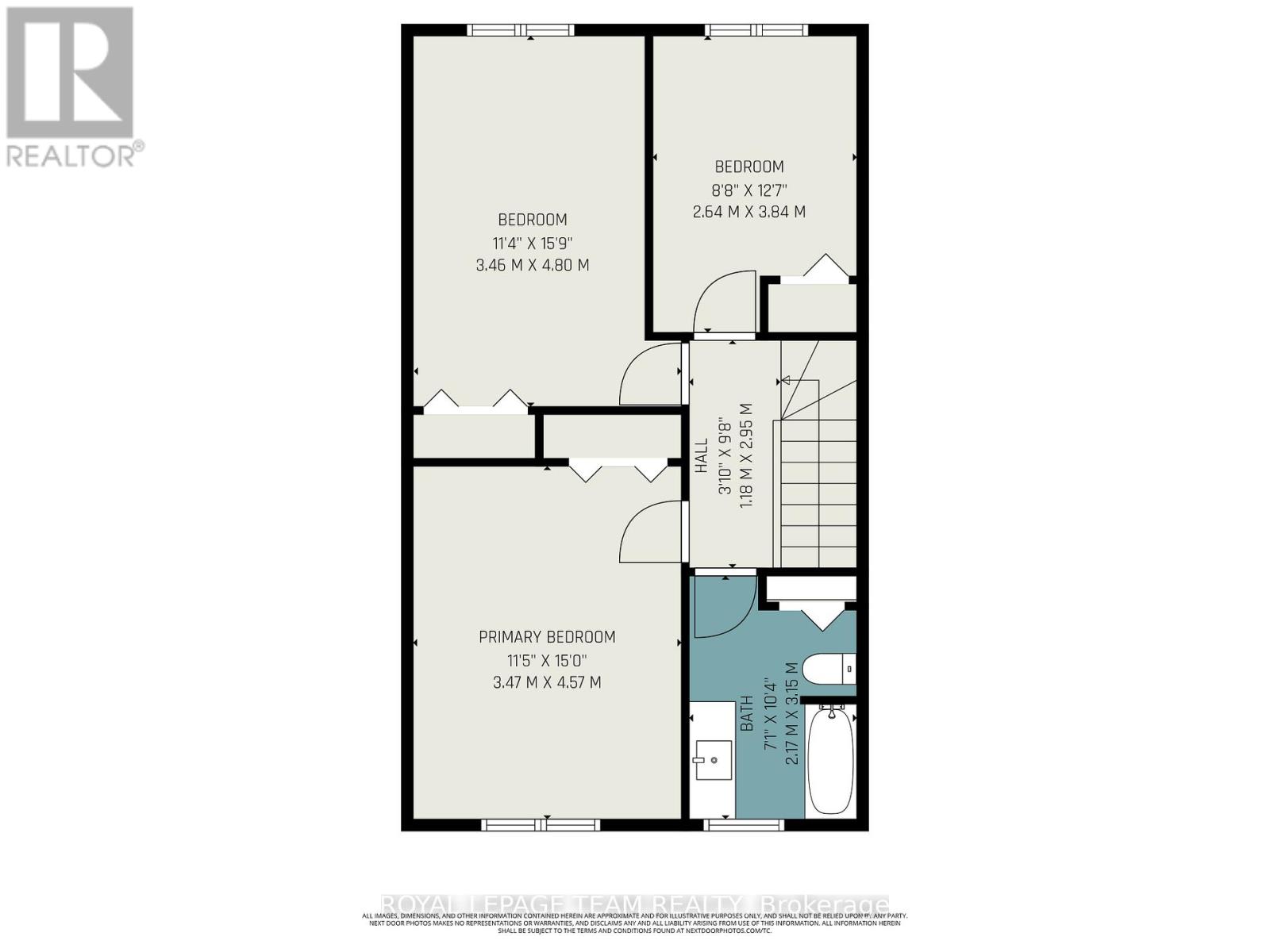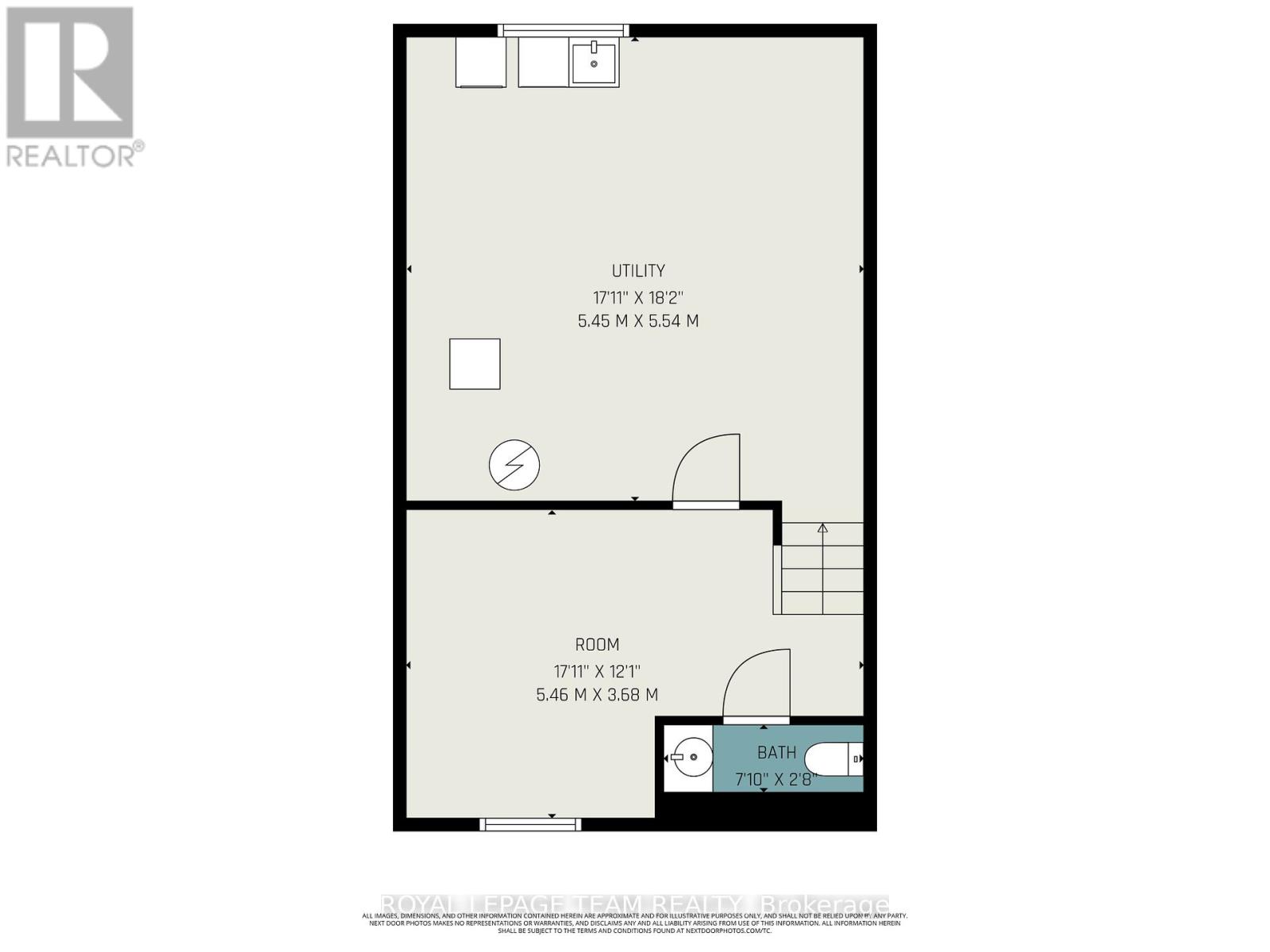218 - 440 Kintyre Private Ottawa, Ontario K2C 3M9
$449,900Maintenance, Insurance, Water
$559.60 Monthly
Maintenance, Insurance, Water
$559.60 MonthlyWelcome to 440 Kintyre Private, a charming END-UNIT townhome nestled in the heart of Ottawas desirable Carleton Heights Rideauview neighbourhood. This spacious three-bedroom, two-bathroom residence offers the perfect blend of comfort, character, and convenience for families, professionals, or savvy investors. Step inside to discover a warm and inviting living space anchored by a rare wood-burning fireplaceideal for cozy evenings and adding timeless ambiance to your home. The layout flows seamlessly from the bright living room into a functional kitchen and dining area, with ample natural light pouring in from the end-units extra windows.Downstairs, the finished basement provides a versatile retreatwhether you envision a home office, media room, or guest suite, the possibilities are endless. Upstairs, generous bedrooms offer privacy and comfort, while the full bath ensures convenience for busy mornings.Outside, enjoy the tranquility of a quiet private street with easy access to parks, schools, shopping, and public transit. 440 Kintyre Private is more than just a home its a lifestyle opportunity in one of Ottawas most connected communities.Whether you're starting out, settling down, or looking to expand your portfolio, this property is ready to welcome you. (id:19720)
Property Details
| MLS® Number | X12420576 |
| Property Type | Single Family |
| Community Name | 4702 - Carleton Square |
| Community Features | Pet Restrictions |
| Equipment Type | Water Heater |
| Features | In Suite Laundry |
| Parking Space Total | 1 |
| Rental Equipment Type | Water Heater |
Building
| Bathroom Total | 2 |
| Bedrooms Above Ground | 3 |
| Bedrooms Total | 3 |
| Basement Development | Finished |
| Basement Type | N/a (finished) |
| Cooling Type | Central Air Conditioning |
| Exterior Finish | Brick Facing, Aluminum Siding |
| Fireplace Present | Yes |
| Fireplace Total | 1 |
| Heating Fuel | Wood |
| Heating Type | Forced Air |
| Stories Total | 2 |
| Size Interior | 1,200 - 1,399 Ft2 |
| Type | Row / Townhouse |
Parking
| No Garage |
Land
| Acreage | No |
Rooms
| Level | Type | Length | Width | Dimensions |
|---|---|---|---|---|
| Second Level | Primary Bedroom | 4.57 m | 3.55 m | 4.57 m x 3.55 m |
| Second Level | Bedroom | 4.95 m | 3.04 m | 4.95 m x 3.04 m |
| Second Level | Bedroom | 3.93 m | 2.74 m | 3.93 m x 2.74 m |
| Lower Level | Family Room | 4.11 m | 3.2 m | 4.11 m x 3.2 m |
| Lower Level | Other | 5.79 m | 5.51 m | 5.79 m x 5.51 m |
| Main Level | Dining Room | 3.65 m | 2.64 m | 3.65 m x 2.64 m |
| Main Level | Kitchen | 3.12 m | 2.43 m | 3.12 m x 2.43 m |
| Main Level | Living Room | 4.77 m | 3.65 m | 4.77 m x 3.65 m |
| Main Level | Dining Room | 3.22 m | 2.13 m | 3.22 m x 2.13 m |
https://www.realtor.ca/real-estate/28899633/218-440-kintyre-private-ottawa-4702-carleton-square
Contact Us
Contact us for more information

Daniel (Dan) Falco
Salesperson
www.danfalco.ca/
facebook.com/dan.falco.52
ca.linkedin.com/pub/dan-falco/9/627/322/
384 Richmond Road
Ottawa, Ontario K2A 0E8
(613) 729-9090
(613) 729-9094
www.teamrealty.ca/


