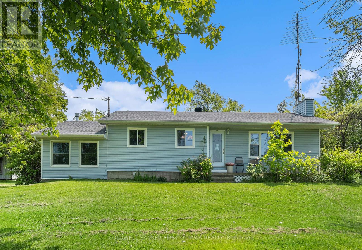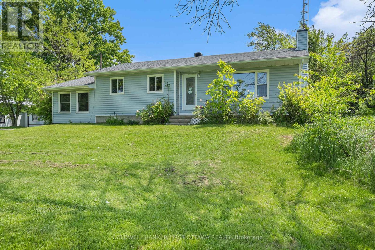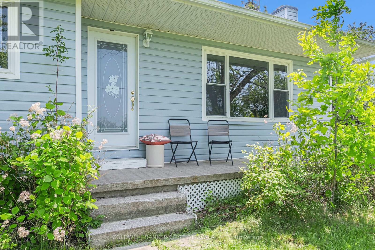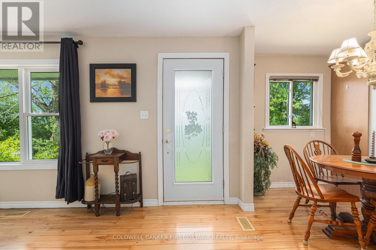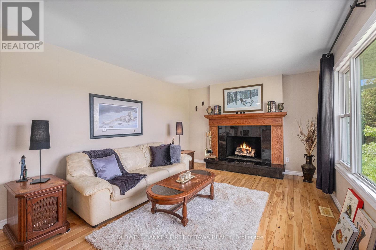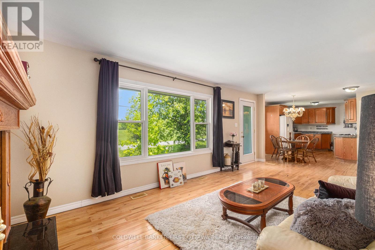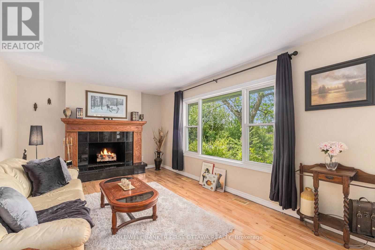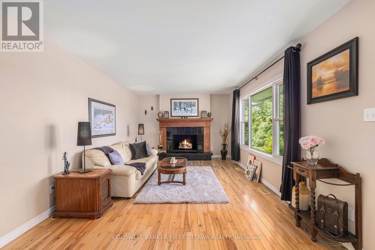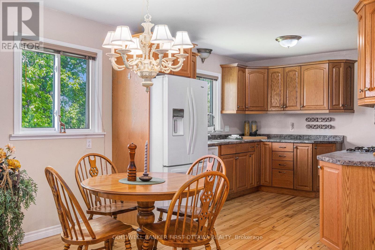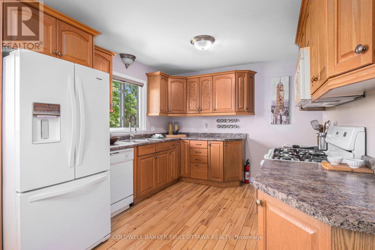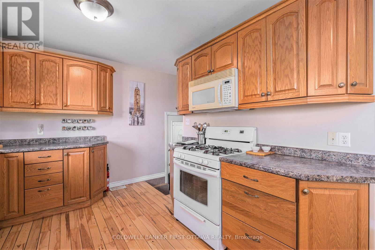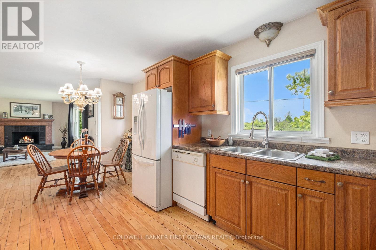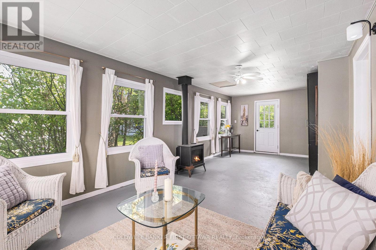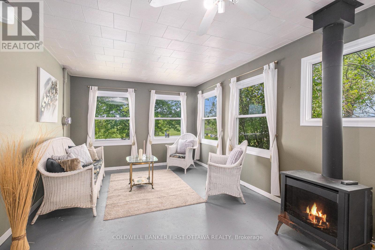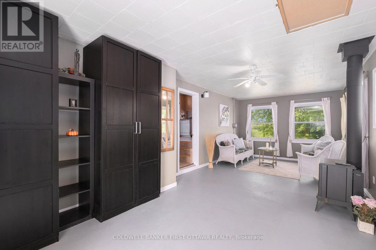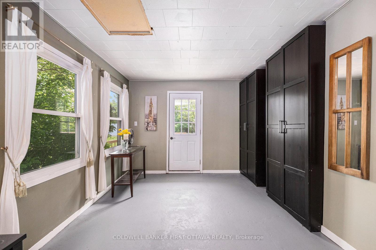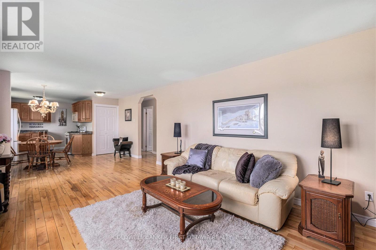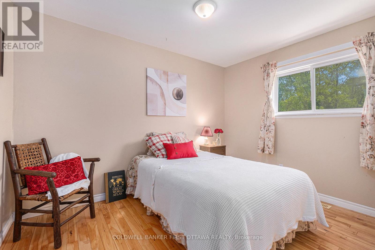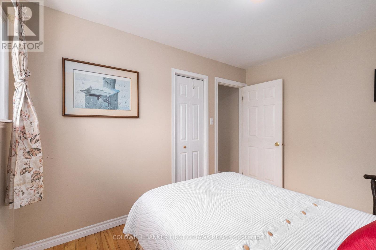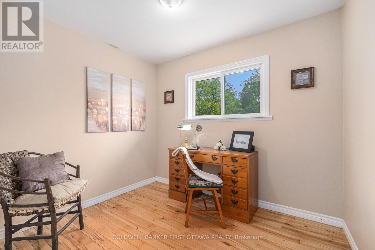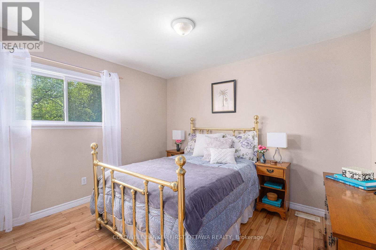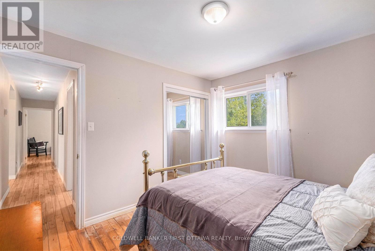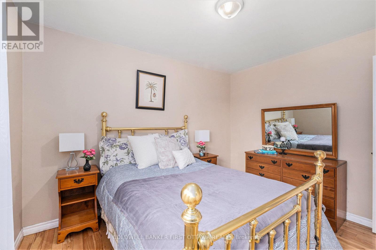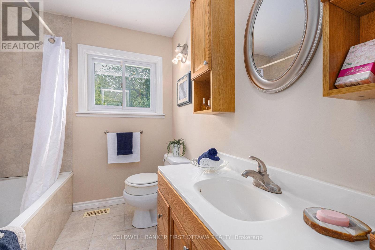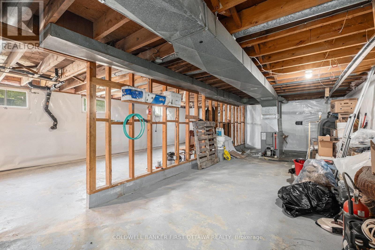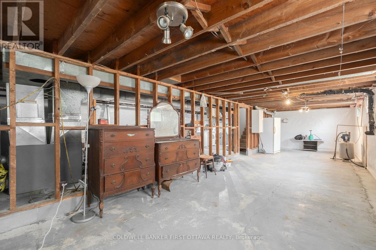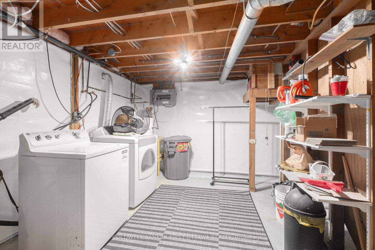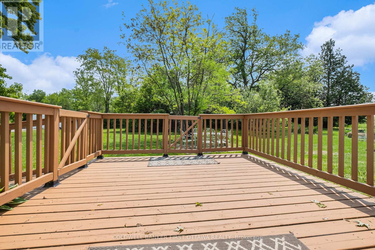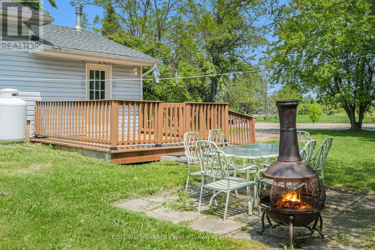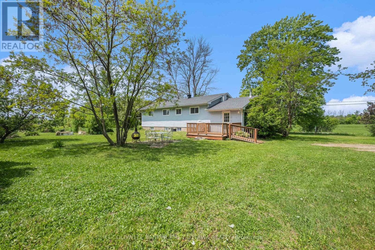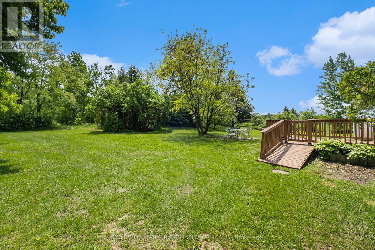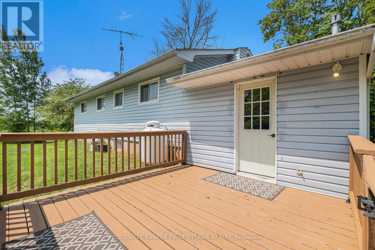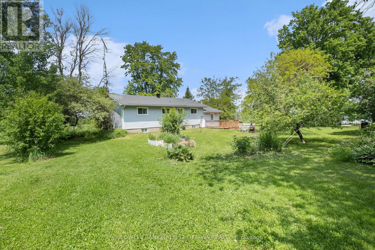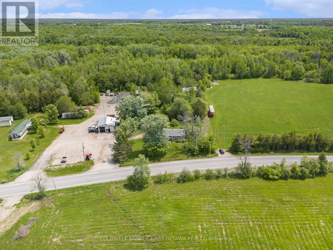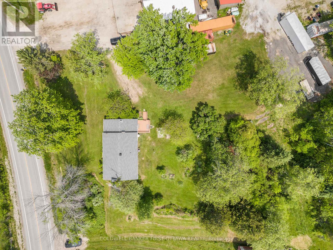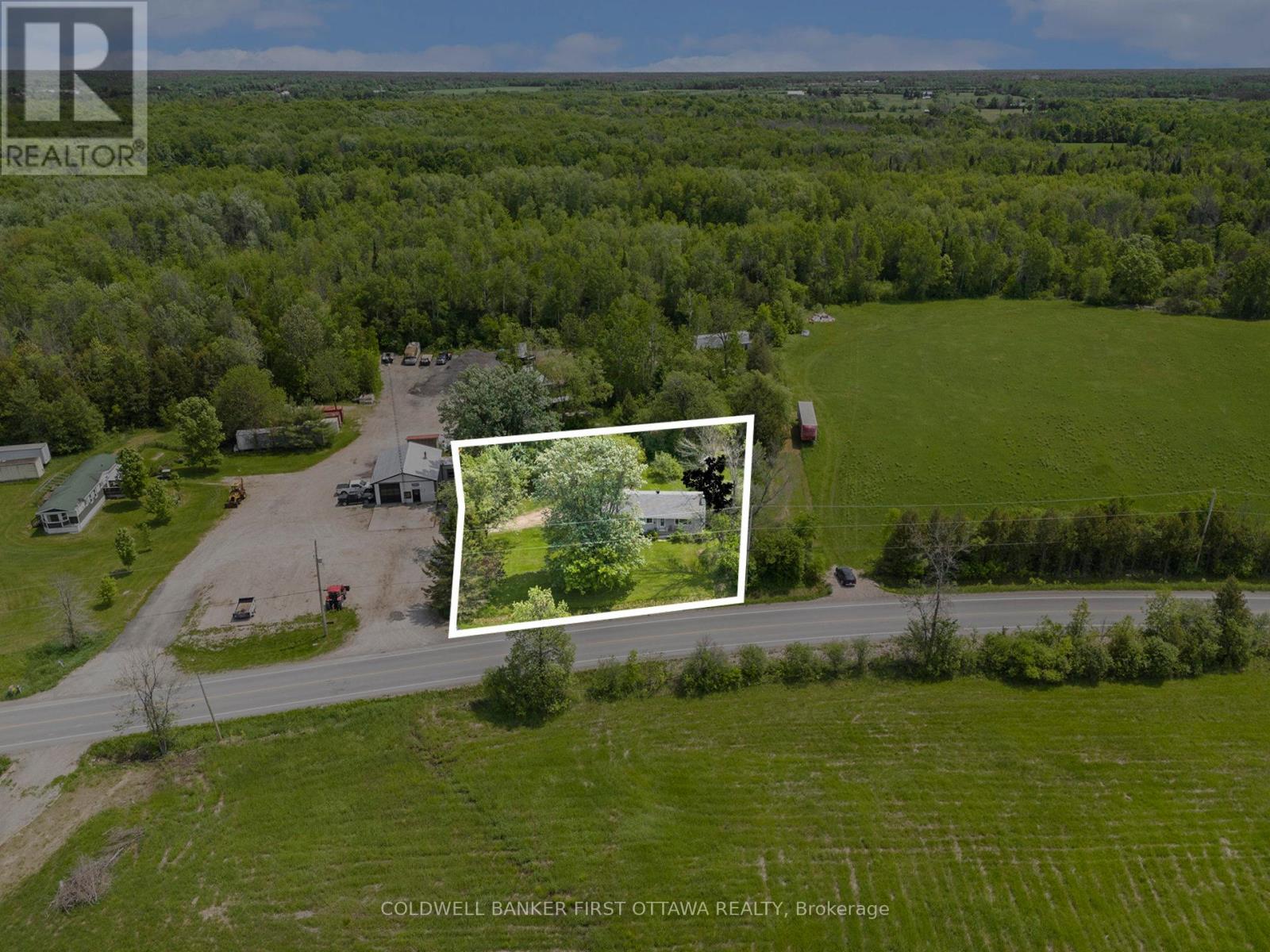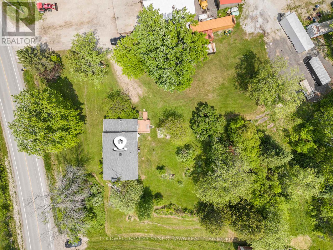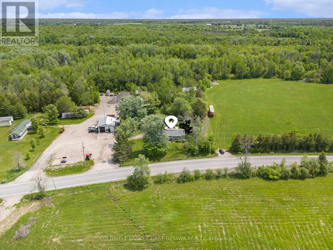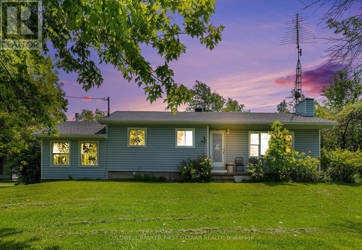2185 Tennyson Road Drummond/north Elmsley, Ontario K7H 3C8
$429,000
This charming 3-bedroom bungalow offers comfortable, single-level living on a spacious country lot just 10 minutes from Perth. With hardwood floors running through the kitchen, living room, and bedrooms, the home has a clean and simple flow that's easy to maintain and ready to make your own. A large picture window brings natural light into the living room, where an electric fireplace adds warmth and ambiance. The large adjacent kitchen features a gas stove that is perfect for home cooking. The sunroom features a cozy propane stove that extends the seasons and gives you a bright spot to enjoy your morning coffee or evening unwind. Downstairs, a full unfinished basement offers lots of potential, whether you need storage, workshop space, or a future rec room. New 50 year shingles were installed on the home in 2020. Outside, a large backyard provides room to garden, gather, or just let the kids and pets roam. A generously sized drive shed at the back of the lot is already powered and waiting to be restored and filled with your tools, toys, or your next big project. With minimal stairs and a simple, smart layout, this home suits many stages of life. And with an easy commute - just 10 minutes to Perth, 20 to Carleton Place, and 35 to Kanata - you get the best of rural living and urban access. (id:19720)
Property Details
| MLS® Number | X12203261 |
| Property Type | Single Family |
| Community Name | 908 - Drummond N Elmsley (Drummond) Twp |
| Features | Wooded Area, Irregular Lot Size, Carpet Free |
| Parking Space Total | 2 |
| Structure | Deck, Drive Shed |
Building
| Bathroom Total | 1 |
| Bedrooms Above Ground | 3 |
| Bedrooms Total | 3 |
| Age | 51 To 99 Years |
| Appliances | Water Heater, Dishwasher, Dryer, Freezer, Microwave, Stove, Washer, Refrigerator |
| Architectural Style | Bungalow |
| Basement Development | Unfinished |
| Basement Type | Full (unfinished) |
| Construction Style Attachment | Detached |
| Exterior Finish | Vinyl Siding |
| Fireplace Present | Yes |
| Fireplace Total | 2 |
| Foundation Type | Block |
| Heating Fuel | Oil |
| Heating Type | Forced Air |
| Stories Total | 1 |
| Size Interior | 700 - 1,100 Ft2 |
| Type | House |
Parking
| No Garage |
Land
| Acreage | No |
| Sewer | Septic System |
| Size Frontage | 155 Ft |
| Size Irregular | 155 Ft |
| Size Total Text | 155 Ft|1/2 - 1.99 Acres |
| Zoning Description | R/ch (rural/highway Commercial) |
Rooms
| Level | Type | Length | Width | Dimensions |
|---|---|---|---|---|
| Lower Level | Utility Room | 11.45 m | 3.87 m | 11.45 m x 3.87 m |
| Lower Level | Recreational, Games Room | 11.44 m | 3.42 m | 11.44 m x 3.42 m |
| Main Level | Kitchen | 3.29 m | 3.14 m | 3.29 m x 3.14 m |
| Main Level | Dining Room | 4.23 m | 1.88 m | 4.23 m x 1.88 m |
| Main Level | Living Room | 6.29 m | 3.39 m | 6.29 m x 3.39 m |
| Main Level | Primary Bedroom | 3.43 m | 2.97 m | 3.43 m x 2.97 m |
| Main Level | Bedroom 2 | 3.43 m | 2.47 m | 3.43 m x 2.47 m |
| Main Level | Bedroom 3 | 2.76 m | 2.36 m | 2.76 m x 2.36 m |
| Main Level | Bathroom | 2.36 m | 2.22 m | 2.36 m x 2.22 m |
Utilities
| Cable | Available |
| Electricity | Installed |
| Electricity Connected | Connected |
Contact Us
Contact us for more information

Stephanie Mols
Salesperson
www.stephaniemols.ca/
www.facebook.com/molsstephanie/
51 Foster St
Perth, Ontario K7H 1R9
(613) 831-9628

Mathew Lendrum
Salesperson
www.lendrumrealty.ca/
51 Foster St
Perth, Ontario K7H 1R9
(613) 831-9628


