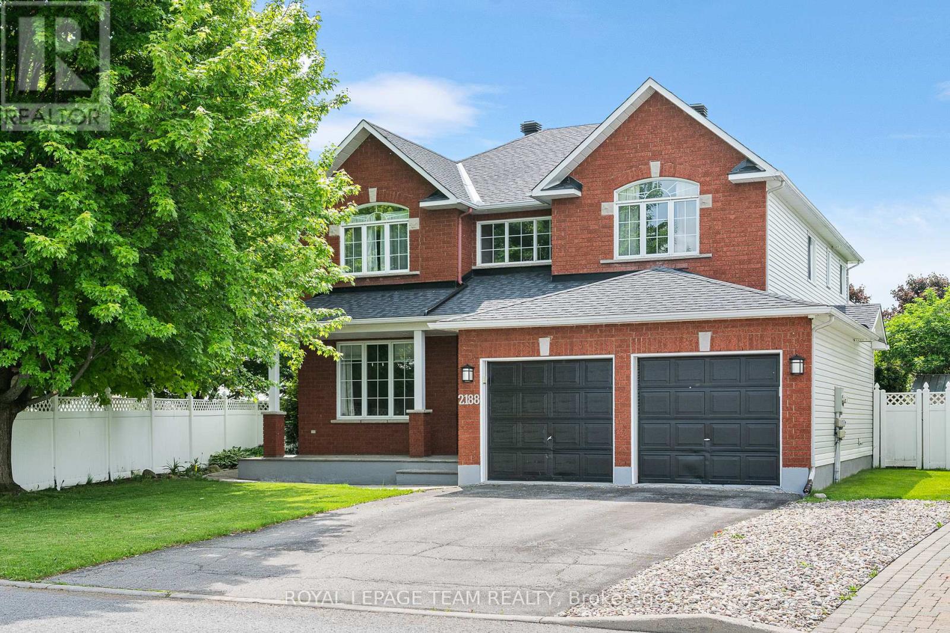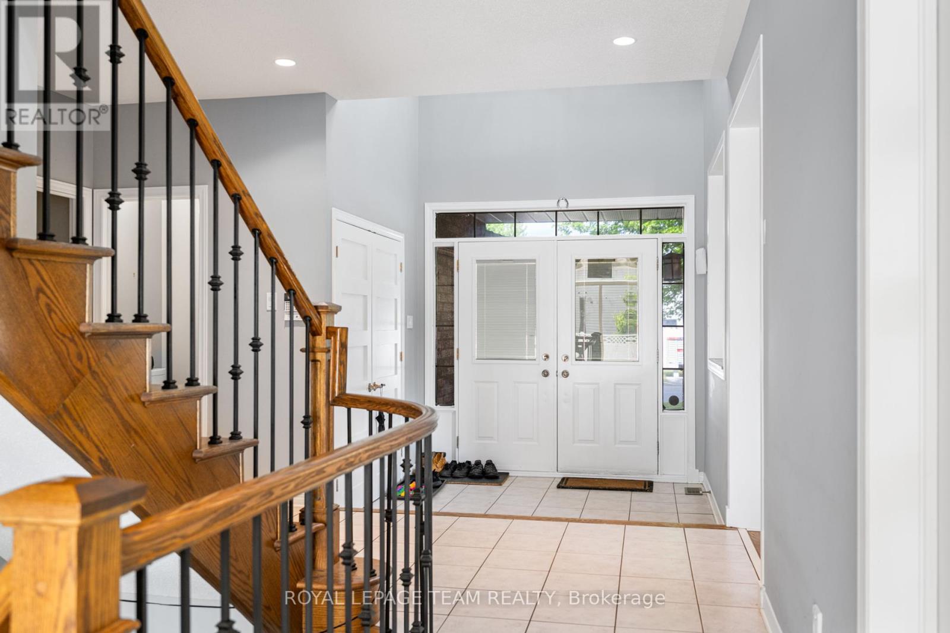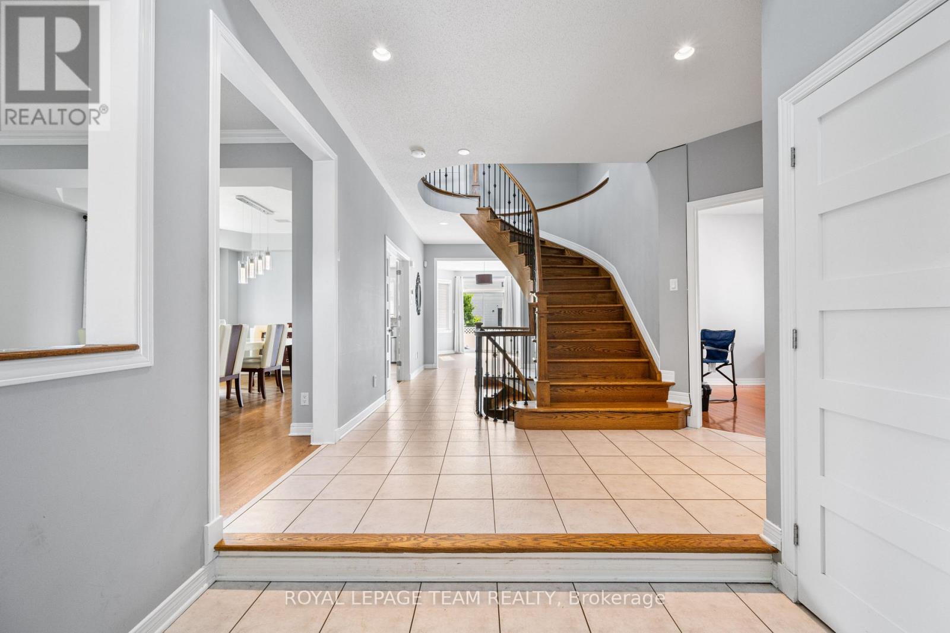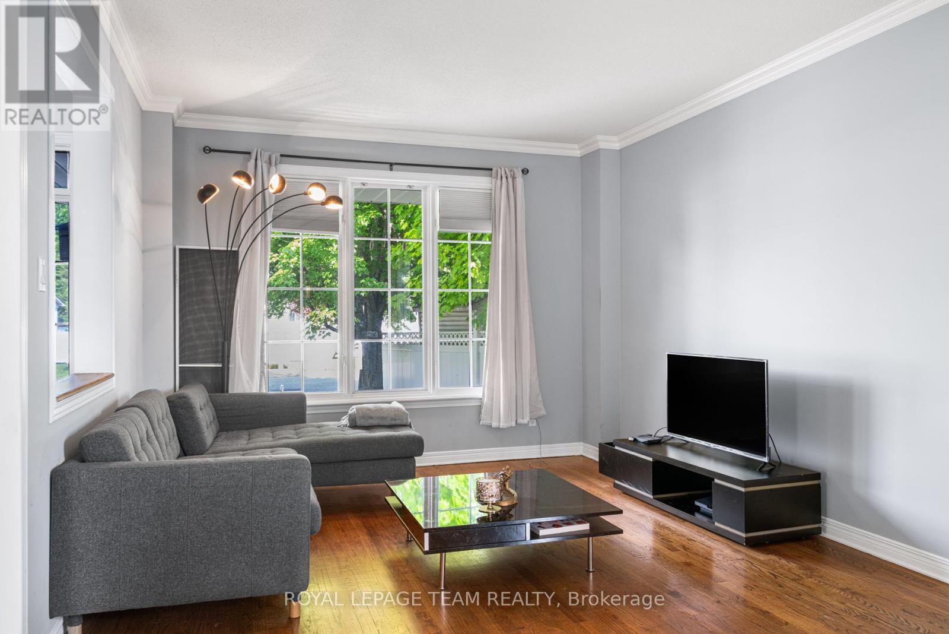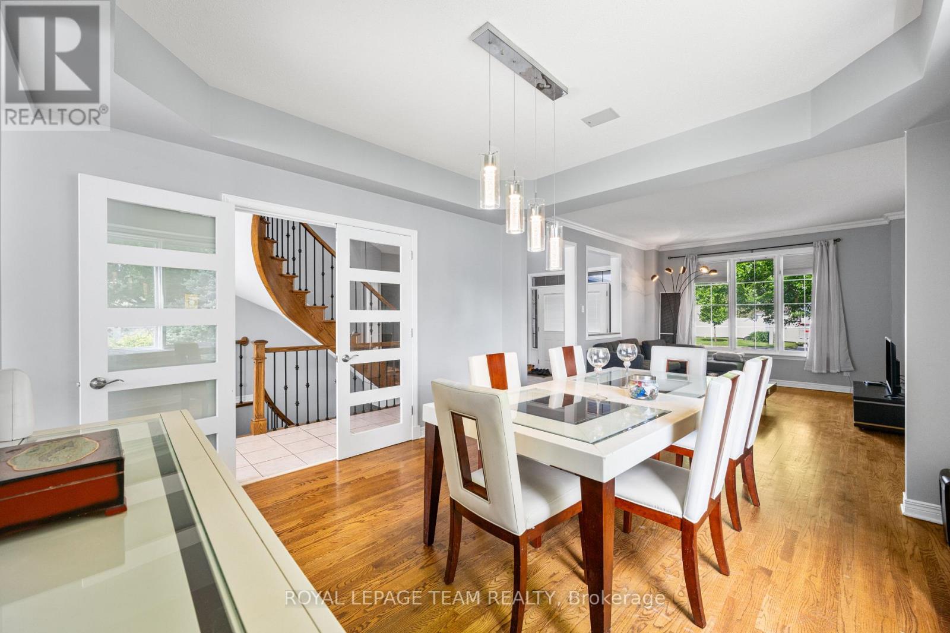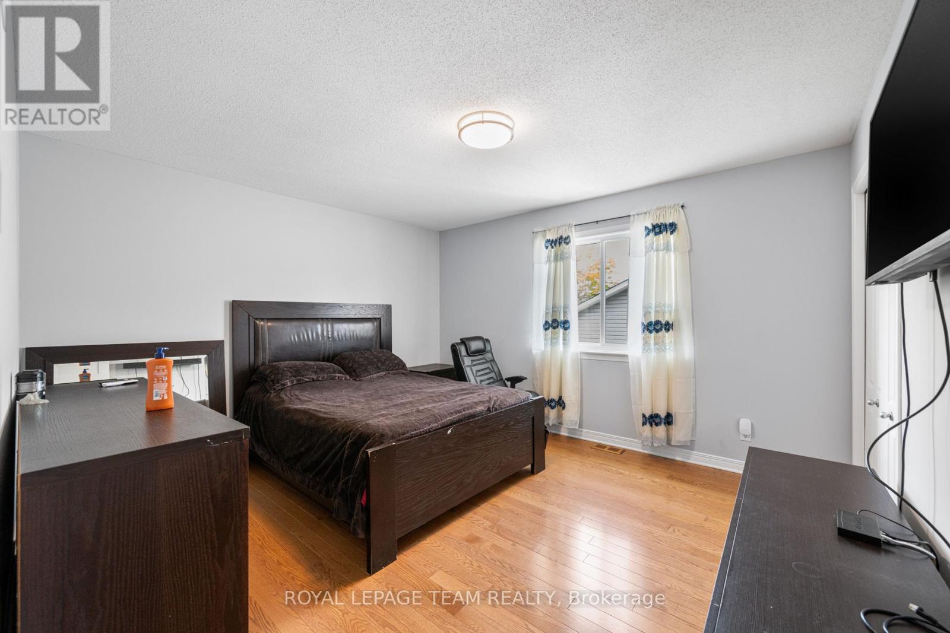2188 Brianna Way Ottawa, Ontario K4A 4E3
$949,900
Fabulous single family home situated on a quiet street in a mature neighbourhood. Upon entering you will appreciate the spacious foyer that offers a view of the sweeping spiral staircase to the second floor. The main floor features a formal living room and dining room, kitchen with stone counters and generous cupboard space, adjoining a bright breakfast area that is open to the family room with a gas fireplace for those cozy evenings at home. Just to the right of the foyer you will find a private home office space, across from the powder room. The inside entry from the garage offers a mud room as well as the main floor laundry area. The primary bedroom features a sitting area, large walk-in closet and dream ensuite bath with stand-alone soaker tub and massive shower. The other 3 bedrooms on this floor offer generous closet spaces and large windows. The main 5-piece bath has a double sink vanity with stone counters. The basement is fully developed, with a large recreation room, media area, bar, and additional office space with built-in maple cabinets and a 3 piece bath. The fully fenced yard has a large stamped concrete patio, gazebo and grassy area for the kids and pets. (id:19720)
Property Details
| MLS® Number | X12190849 |
| Property Type | Single Family |
| Community Name | 1119 - Notting Hill/Summerside |
| Features | Irregular Lot Size |
| Parking Space Total | 6 |
| Structure | Patio(s) |
Building
| Bathroom Total | 4 |
| Bedrooms Above Ground | 4 |
| Bedrooms Total | 4 |
| Age | 16 To 30 Years |
| Amenities | Fireplace(s) |
| Appliances | Garage Door Opener Remote(s), Water Heater, Water Meter, Dryer, Stove, Washer, Wine Fridge, Refrigerator |
| Basement Development | Finished |
| Basement Type | N/a (finished) |
| Construction Style Attachment | Detached |
| Cooling Type | Central Air Conditioning |
| Exterior Finish | Brick Facing |
| Fireplace Present | Yes |
| Fireplace Total | 1 |
| Foundation Type | Concrete |
| Half Bath Total | 1 |
| Heating Fuel | Natural Gas |
| Heating Type | Forced Air |
| Stories Total | 2 |
| Size Interior | 3,000 - 3,500 Ft2 |
| Type | House |
| Utility Water | Municipal Water |
Parking
| Attached Garage | |
| Garage |
Land
| Acreage | No |
| Fence Type | Fenced Yard |
| Sewer | Sanitary Sewer |
| Size Depth | 102 Ft ,2 In |
| Size Frontage | 43 Ft ,7 In |
| Size Irregular | 43.6 X 102.2 Ft |
| Size Total Text | 43.6 X 102.2 Ft |
| Zoning Description | Residential |
Rooms
| Level | Type | Length | Width | Dimensions |
|---|---|---|---|---|
| Second Level | Bedroom 2 | 4.1 m | 3.72 m | 4.1 m x 3.72 m |
| Second Level | Bedroom 3 | 4.97 m | 3.7 m | 4.97 m x 3.7 m |
| Second Level | Bathroom | 3.04 m | 2.5 m | 3.04 m x 2.5 m |
| Second Level | Bedroom 4 | 4.03 m | 3.65 m | 4.03 m x 3.65 m |
| Second Level | Primary Bedroom | 6.84 m | 5.23 m | 6.84 m x 5.23 m |
| Second Level | Bathroom | 4.45 m | 3.68 m | 4.45 m x 3.68 m |
| Basement | Games Room | 5.19 m | 3.47 m | 5.19 m x 3.47 m |
| Basement | Recreational, Games Room | 10 m | 6.74 m | 10 m x 6.74 m |
| Basement | Bathroom | 2.39 m | 2.04 m | 2.39 m x 2.04 m |
| Main Level | Living Room | 4.76 m | 3.69 m | 4.76 m x 3.69 m |
| Main Level | Dining Room | 3.82 m | 3.67 m | 3.82 m x 3.67 m |
| Main Level | Kitchen | 3.98 m | 3.67 m | 3.98 m x 3.67 m |
| Main Level | Eating Area | 3.97 m | 3.44 m | 3.97 m x 3.44 m |
| Main Level | Den | 3.6 m | 3.07 m | 3.6 m x 3.07 m |
| Main Level | Family Room | 5.36 m | 3.63 m | 5.36 m x 3.63 m |
| Main Level | Laundry Room | 4.12 m | 2.84 m | 4.12 m x 2.84 m |
Utilities
| Cable | Available |
| Electricity | Installed |
| Sewer | Installed |
https://www.realtor.ca/real-estate/28405100/2188-brianna-way-ottawa-1119-notting-hillsummerside
Contact Us
Contact us for more information
Linda Mccallum
Salesperson
www.lindamccallum.com/
www.facebook.com/LindaMcCallumRE/
twitter.com/lindamccallumre
384 Richmond Road
Ottawa, Ontario K2A 0E8
(613) 729-9090
(613) 729-9094
www.teamrealty.ca/



