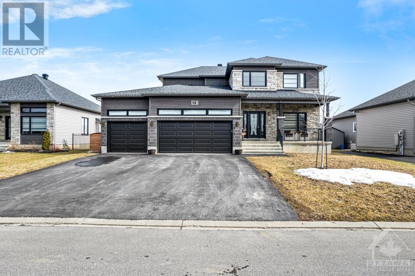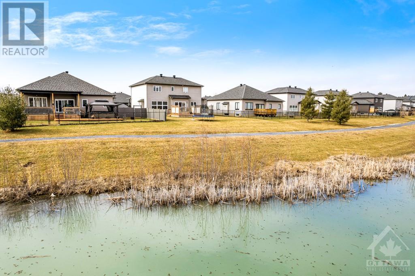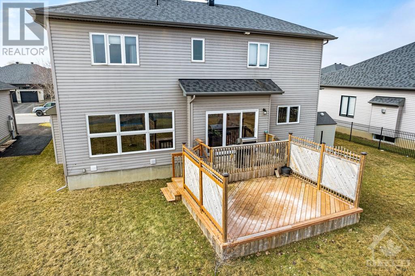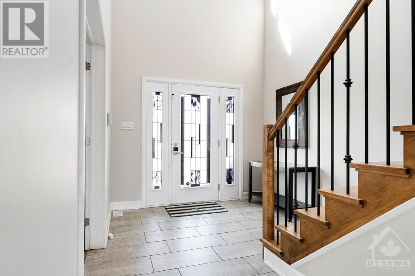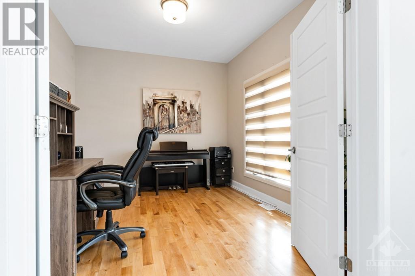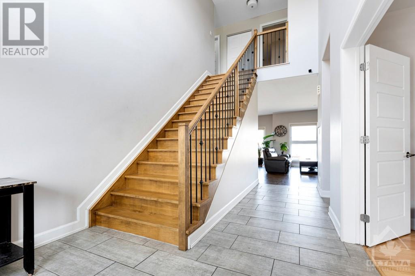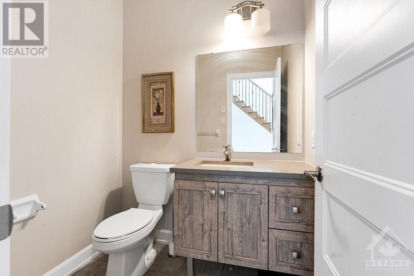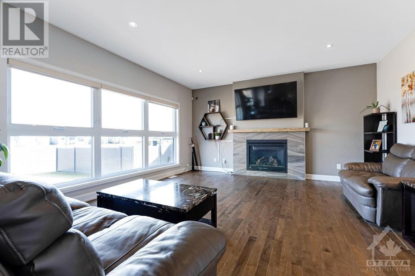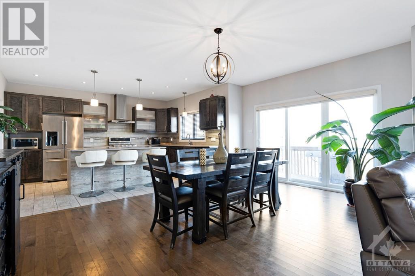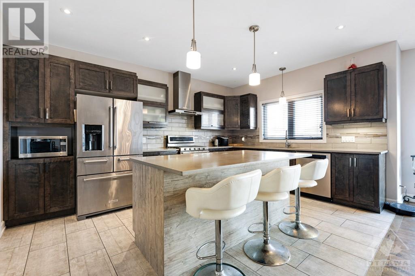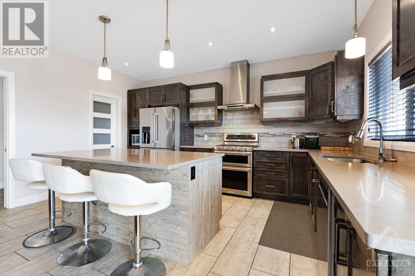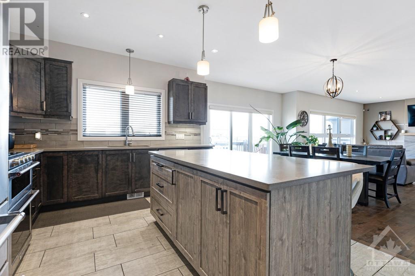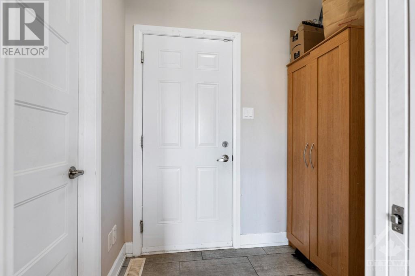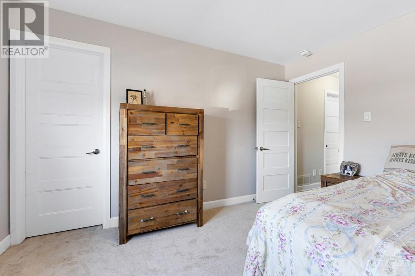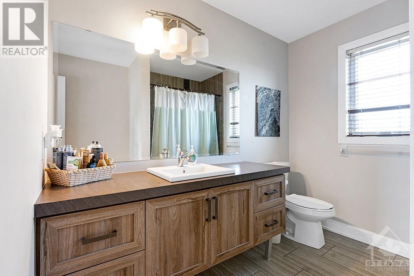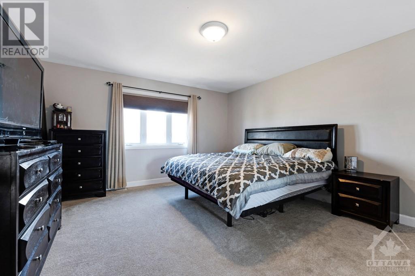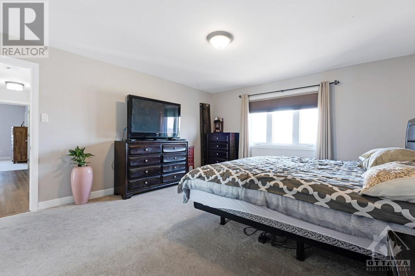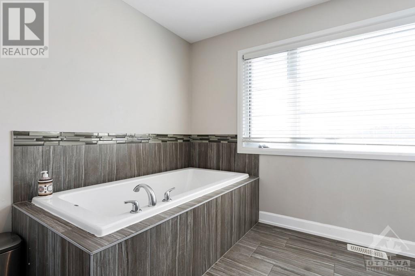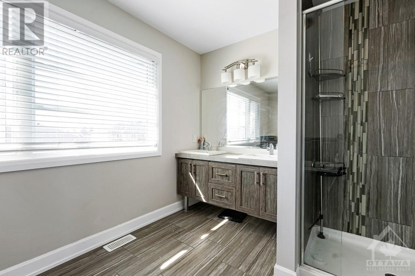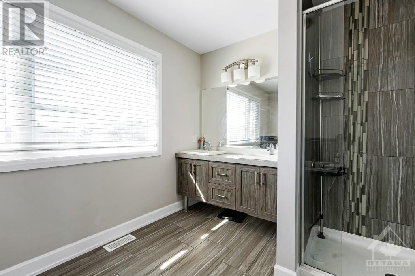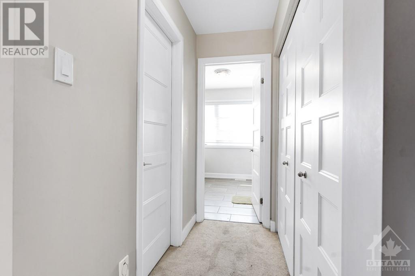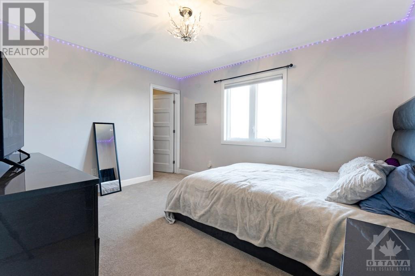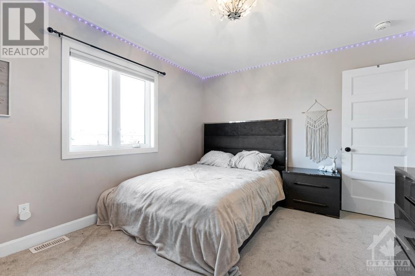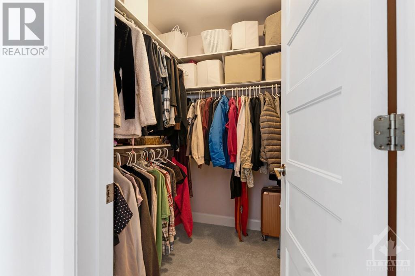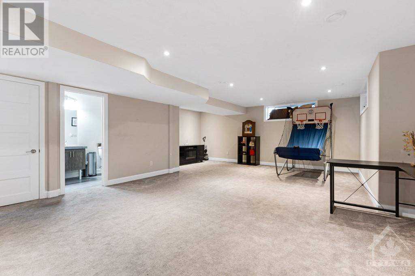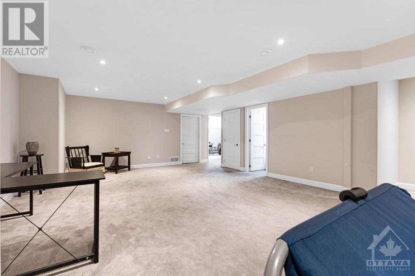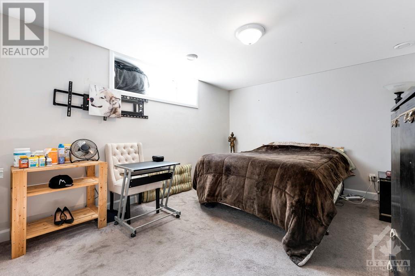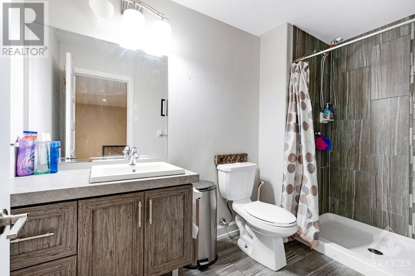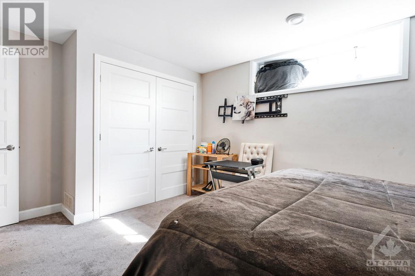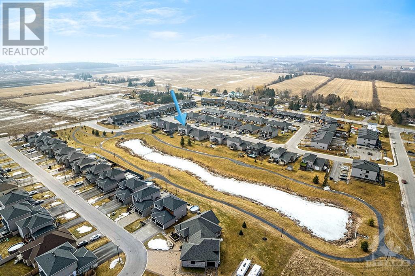219 Capri Avenue Embrun, Ontario K0A 1W0
$898,500
Drink your coffee each morning looking east over the man made pond at rear. This Montpellier by Melanie Homes 3+1 bedrooms, 3.5 bath, Great Room concept with fireplace, 9 foot ceilings, extra large windows brings loads of light. hardwood, ceramics throughout main level Kitchen has modern lift cabinets large island with seating for breakfast. Builder finished lower level with an extra bedroom & bath will house the in-laws or teens. Second level bedrooms all have walk-in closets and conveniently located on upper level laundry. All the stainless appliances and washer/dryer stay. High efficient furnace, air conditioning, HRV & on demand hot water system. Three car garage with toy alcove only available on these 68 foot wide lots. Enjoy western sunsets from your front porch. Large rear deck with privacy panels at rear overlooking the pond for relaxing and entertaining. Take a walk on the paved pathways. Embrun has great amenit. & is only a short drive (approx. 15 minutes to St. Laurent) (id:19720)
Property Details
| MLS® Number | 1380557 |
| Property Type | Single Family |
| Neigbourhood | Foubourg St-Marie Village |
| Amenities Near By | Shopping |
| Communication Type | Cable Internet Access |
| Features | Automatic Garage Door Opener |
| Parking Space Total | 8 |
Building
| Bathroom Total | 4 |
| Bedrooms Above Ground | 3 |
| Bedrooms Below Ground | 1 |
| Bedrooms Total | 4 |
| Appliances | Dishwasher, Hood Fan |
| Basement Development | Finished |
| Basement Type | Full (finished) |
| Constructed Date | 2015 |
| Construction Style Attachment | Detached |
| Cooling Type | Central Air Conditioning, Air Exchanger |
| Exterior Finish | Stone, Brick, Siding |
| Fire Protection | Smoke Detectors |
| Fireplace Present | Yes |
| Fireplace Total | 1 |
| Flooring Type | Carpeted, Ceramic |
| Foundation Type | Poured Concrete |
| Half Bath Total | 1 |
| Heating Fuel | Natural Gas |
| Heating Type | Forced Air |
| Stories Total | 2 |
| Type | House |
| Utility Water | Municipal Water |
Parking
| Attached Garage | |
| Inside Entry | |
| Surfaced | |
| See Remarks |
Land
| Acreage | No |
| Land Amenities | Shopping |
| Sewer | Municipal Sewage System |
| Size Depth | 109 Ft ,10 In |
| Size Frontage | 68 Ft ,10 In |
| Size Irregular | 68.82 Ft X 109.8 Ft |
| Size Total Text | 68.82 Ft X 109.8 Ft |
| Zoning Description | Residential |
Rooms
| Level | Type | Length | Width | Dimensions |
|---|---|---|---|---|
| Second Level | Primary Bedroom | 12'8" x 16'4" | ||
| Second Level | Other | Measurements not available | ||
| Second Level | 5pc Ensuite Bath | Measurements not available | ||
| Second Level | Bedroom | 13'0" x 11'0" | ||
| Second Level | Other | Measurements not available | ||
| Second Level | Bedroom | 12'5" x 10'6" | ||
| Second Level | Other | Measurements not available | ||
| Second Level | 4pc Bathroom | Measurements not available | ||
| Lower Level | Family Room | 36'0" x 15'0" | ||
| Lower Level | Bedroom | 10'0" x 14'9" | ||
| Lower Level | 4pc Bathroom | Measurements not available | ||
| Main Level | Great Room | 16'11" x 26'0" | ||
| Main Level | Dining Room | 12'7" x 28'0" | ||
| Main Level | Kitchen | 12'0" x 26'0" | ||
| Main Level | Pantry | Measurements not available | ||
| Main Level | Other | Measurements not available | ||
| Main Level | Office | 11'6" x 10'4" | ||
| Main Level | 2pc Bathroom | Measurements not available |
https://www.realtor.ca/real-estate/26625783/219-capri-avenue-embrun-foubourg-st-marie-village
Interested?
Contact us for more information

Sal Nardone
Salesperson

1420 Youville Dr. Unit 15
Ottawa, Ontario K1C 7B3
(613) 837-3800
(613) 837-1007

Carol Jefferies
Salesperson
www.caroljefferies.com/
https://www.facebook.com/jeffeca12/posts/open-house-at-38-spicer-street-carleton
linkedin.com/in/caroljefferies
https://twitter.com/cjefferies

1420 Youville Dr. Unit 15
Ottawa, Ontario K1C 7B3
(613) 837-3800
(613) 837-1007


