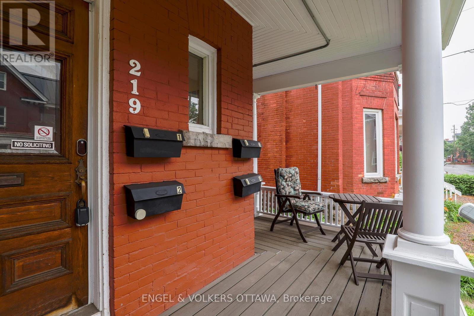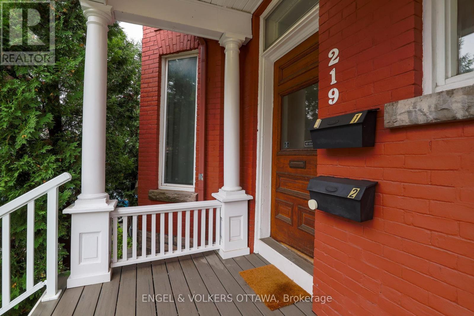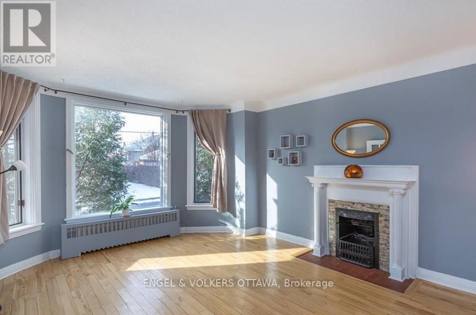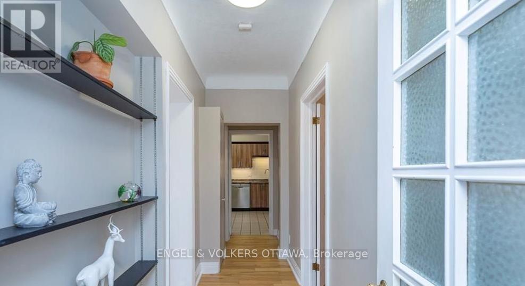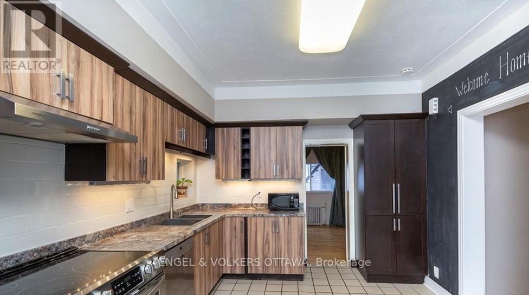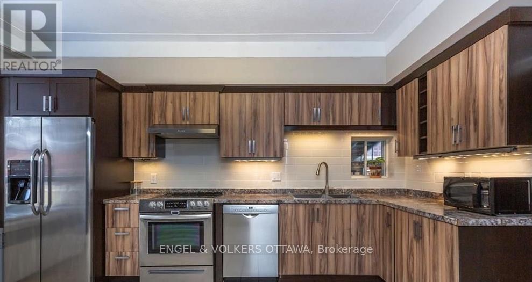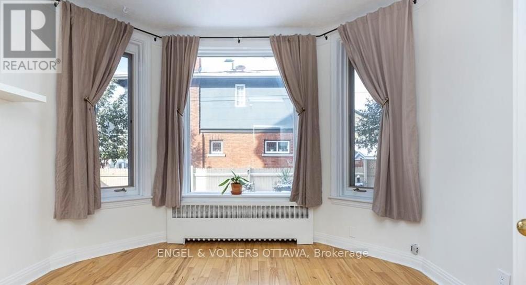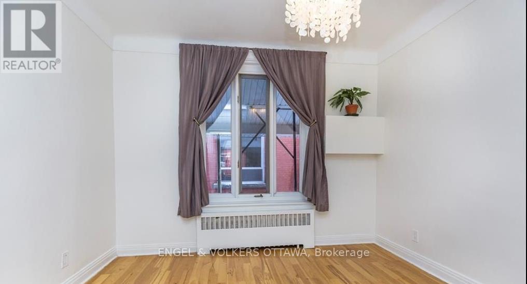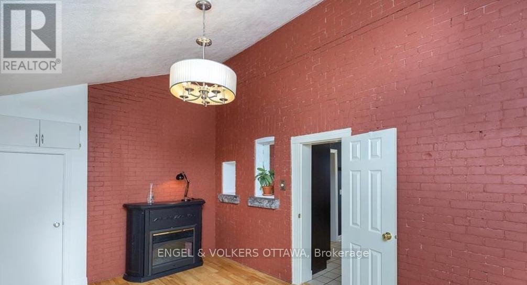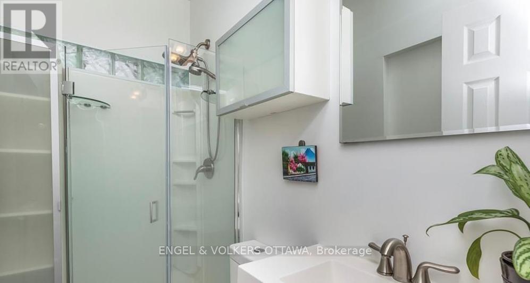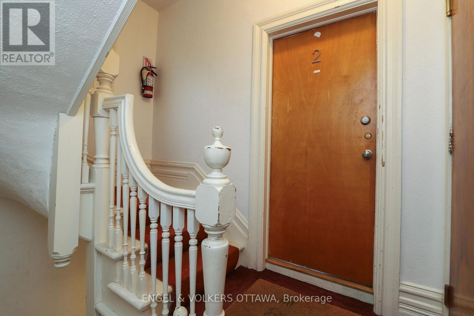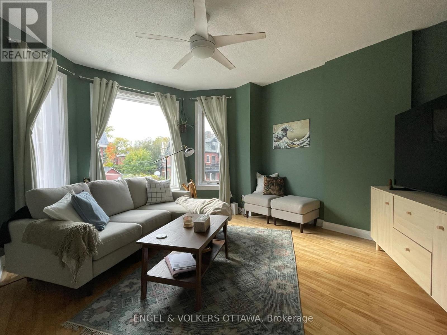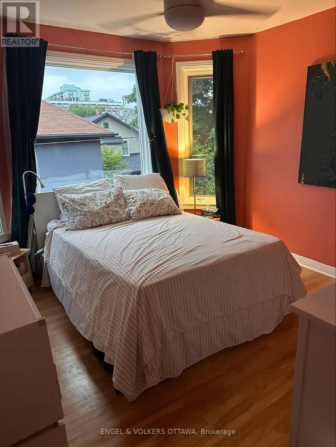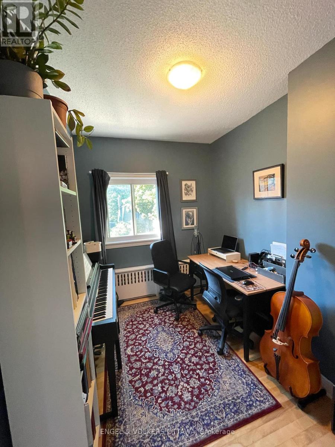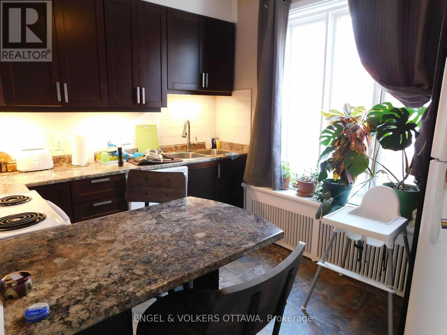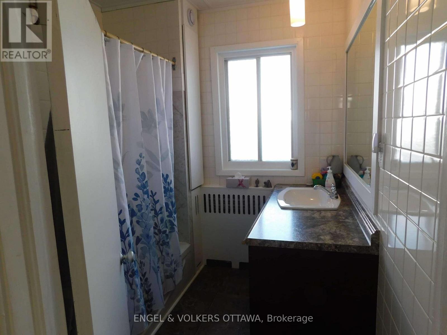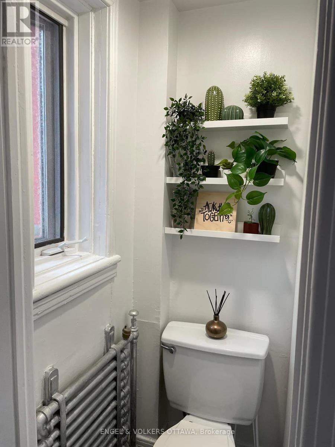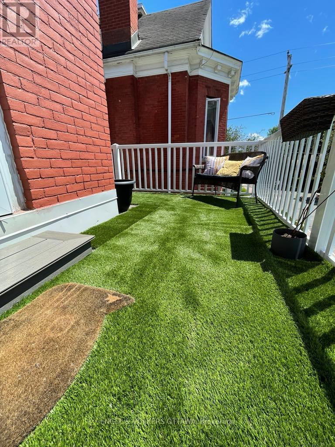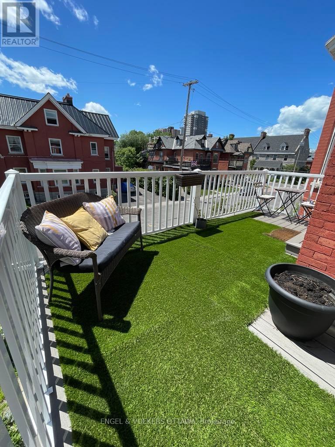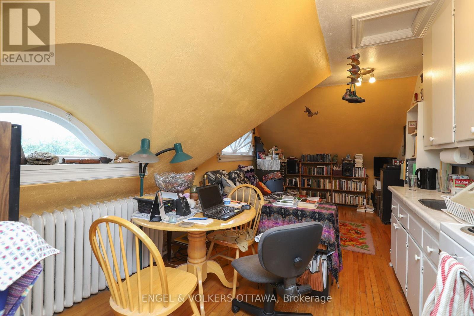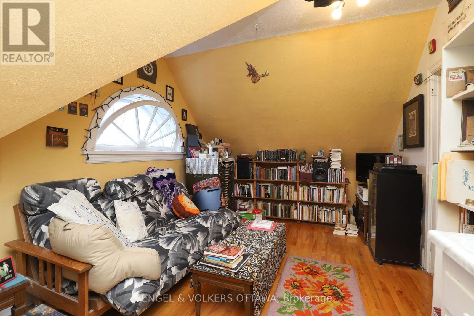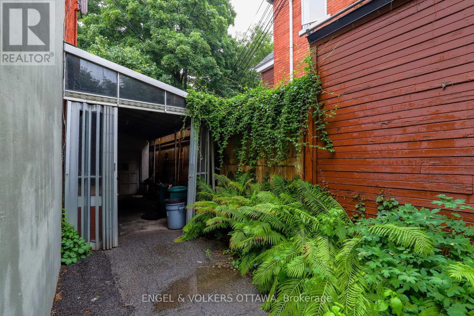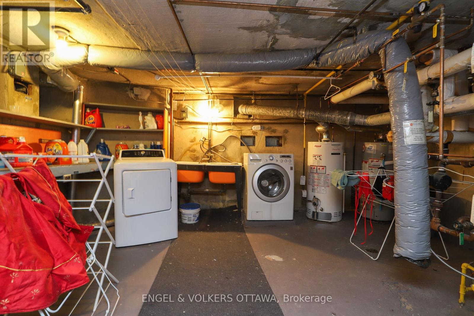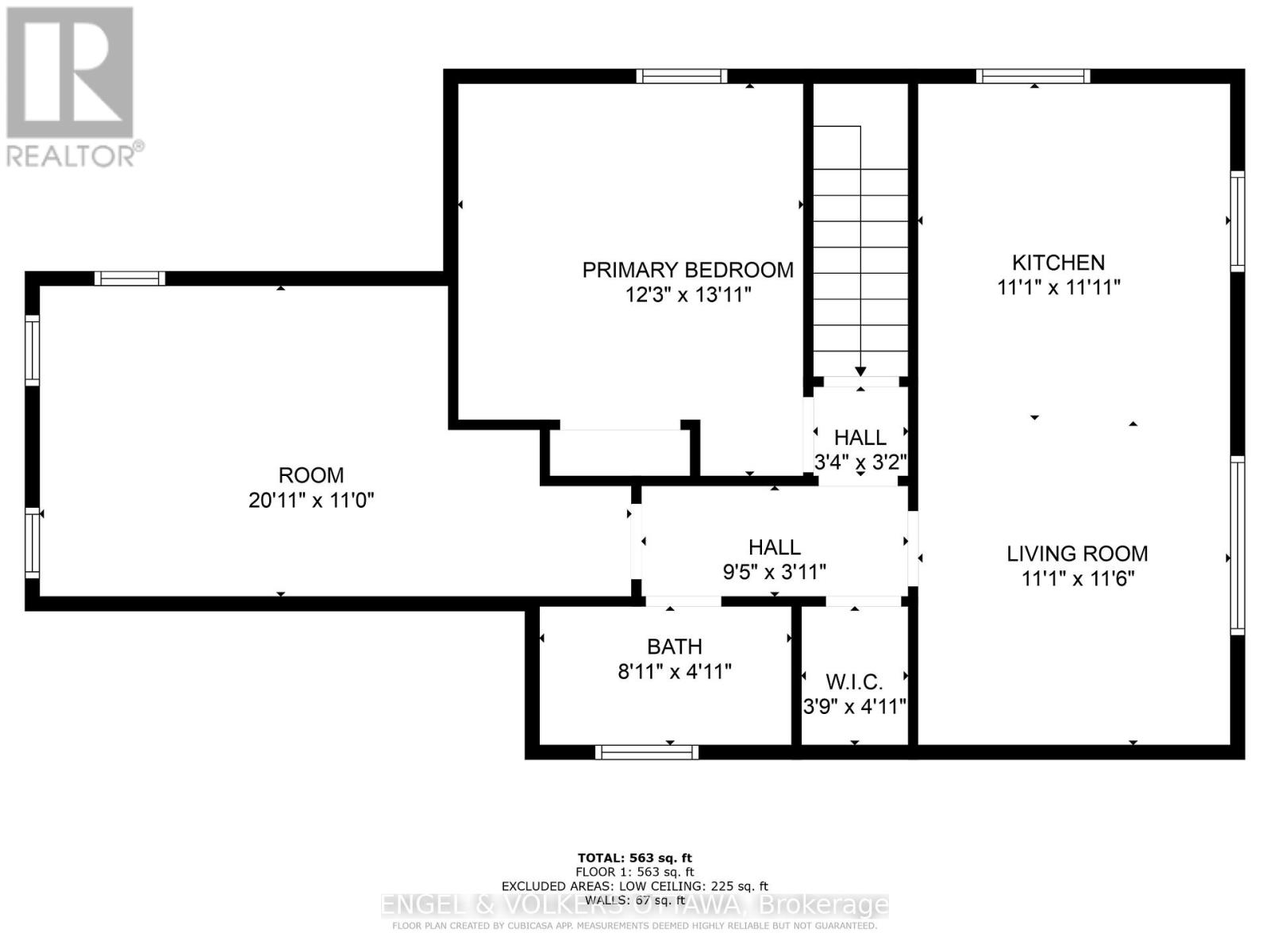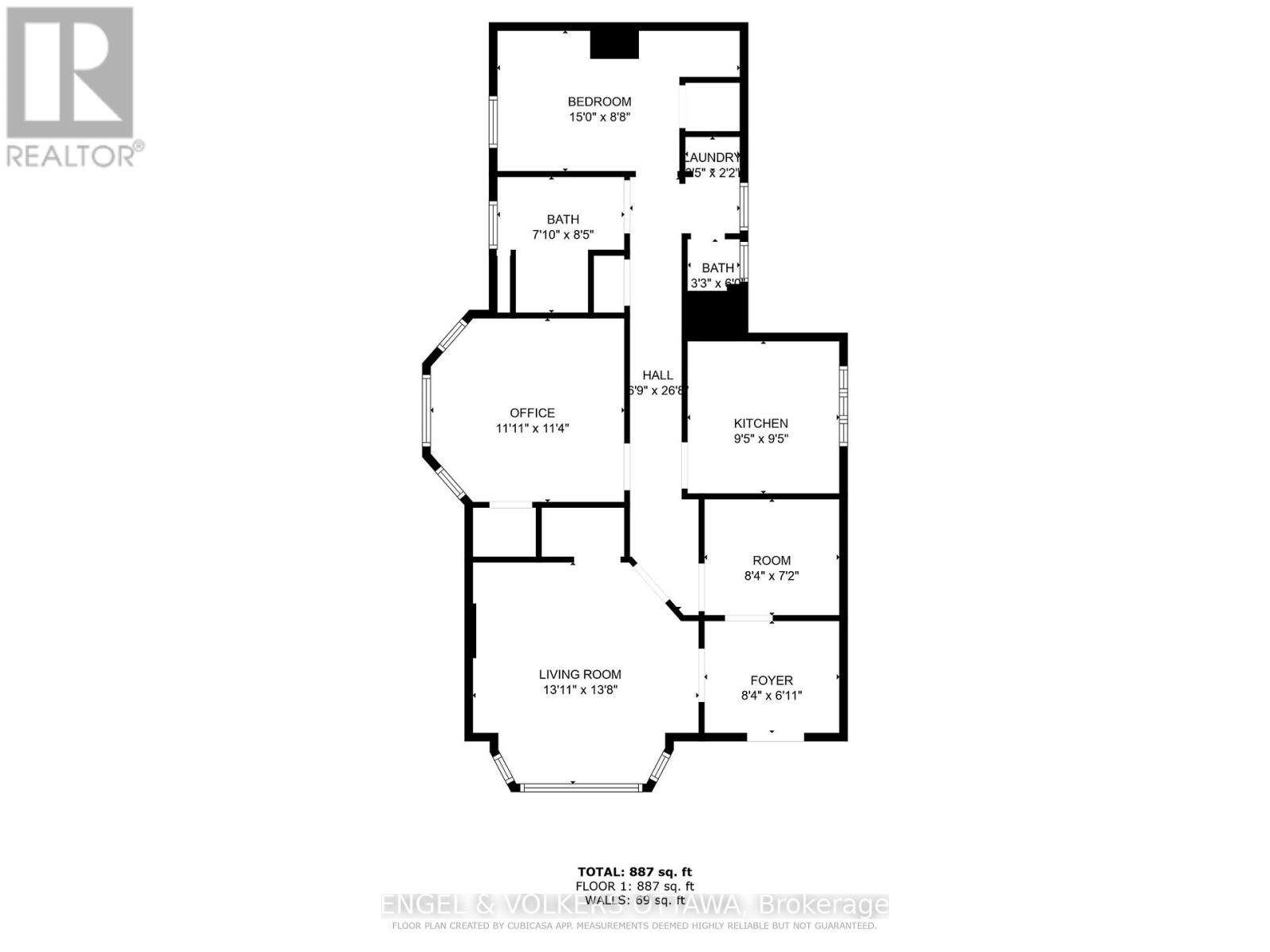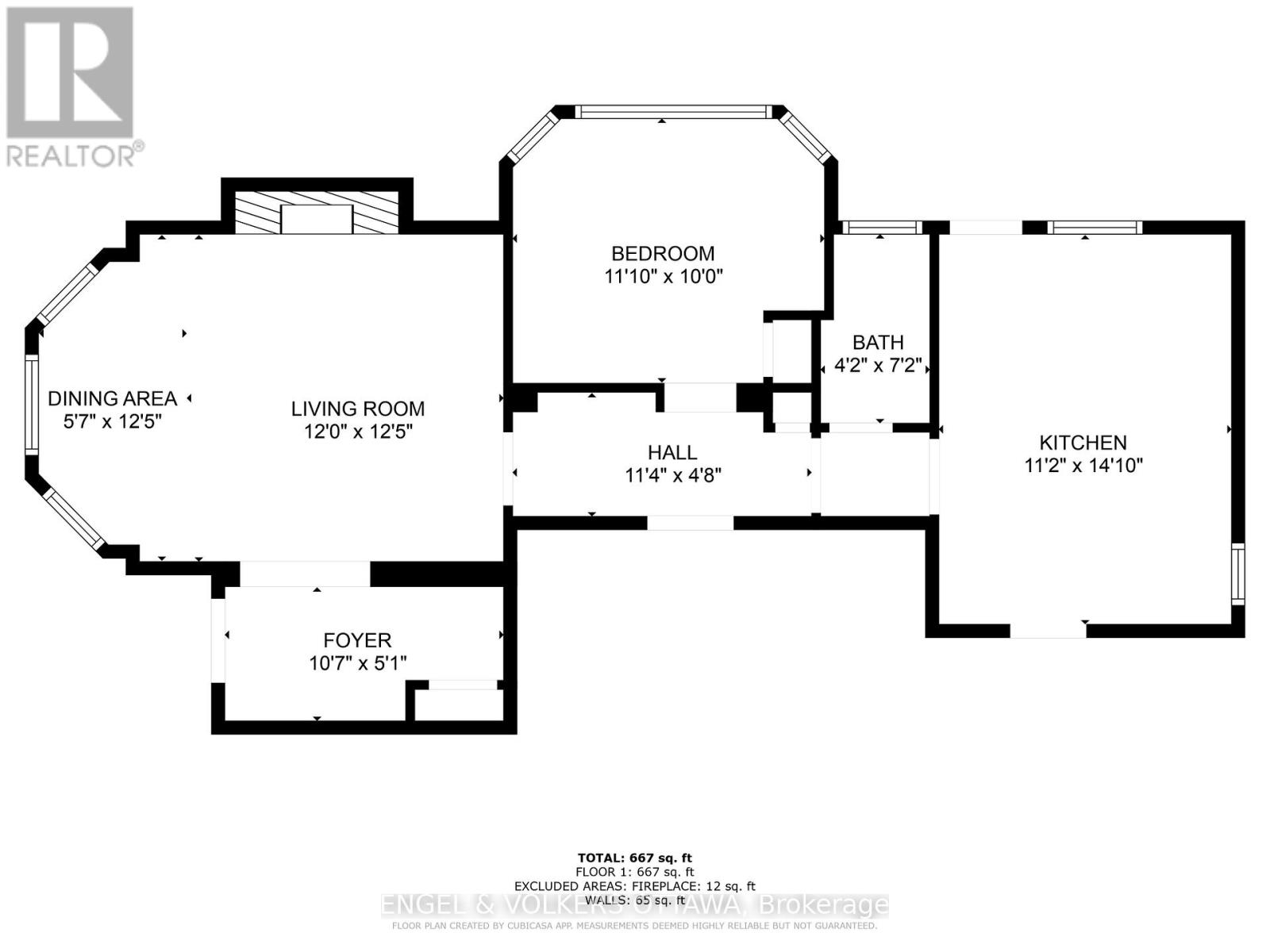219 Cobourg Street Ottawa, Ontario K1N 8H9
$1,625,000
Lucrative investment opportunity in Sandy Hill - near Ottawa U and the Byward Market. Practical, fully occupied FOURPLEX with 0 Vacancies/ 0 Late Payments/ 0 No Payments. Extensive storage in Basement, Garage and Carport. Large yard with 3 parking spots. Desirable location and premium lot; walking distance to Strathcona Park and the Rideau River, Public Transit, Grocery Stores and Pharmacies, Rideau Centre and more. Residents enjoy access to a wide range of amenities, cafes, restaurants (id:19720)
Property Details
| MLS® Number | X12273610 |
| Property Type | Multi-family |
| Community Name | 4003 - Sandy Hill |
| Equipment Type | Water Heater |
| Parking Space Total | 3 |
| Rental Equipment Type | Water Heater |
Building
| Bathroom Total | 5 |
| Bedrooms Above Ground | 7 |
| Bedrooms Total | 7 |
| Age | 100+ Years |
| Appliances | Dishwasher, Dryer, Stove, Washer, Refrigerator |
| Basement Features | Separate Entrance |
| Basement Type | N/a |
| Exterior Finish | Brick, Stucco |
| Foundation Type | Stone |
| Half Bath Total | 2 |
| Heating Fuel | Other |
| Heating Type | Radiant Heat |
| Stories Total | 3 |
| Size Interior | 2,500 - 3,000 Ft2 |
| Type | Fourplex |
| Utility Water | Municipal Water |
Parking
| No Garage |
Land
| Acreage | No |
| Sewer | Sanitary Sewer |
| Size Depth | 66 Ft |
| Size Frontage | 56 Ft ,6 In |
| Size Irregular | 56.5 X 66 Ft |
| Size Total Text | 56.5 X 66 Ft |
Rooms
| Level | Type | Length | Width | Dimensions |
|---|---|---|---|---|
| Second Level | Living Room | 4.26 m | 4.3 m | 4.26 m x 4.3 m |
| Second Level | Bedroom | 3.71 m | 3.57 m | 3.71 m x 3.57 m |
| Second Level | Bedroom 2 | 3.65 m | 2.38 m | 3.65 m x 2.38 m |
| Second Level | Kitchen | 10.01 m | 9.02 m | 10.01 m x 9.02 m |
| Third Level | Kitchen | 2.68 m | 3.11 m | 2.68 m x 3.11 m |
| Third Level | Bedroom | 3.29 m | 2.53 m | 3.29 m x 2.53 m |
| Third Level | Office | 5.84 m | 1.95 m | 5.84 m x 1.95 m |
| Third Level | Living Room | 3 m | 3.11 m | 3 m x 3.11 m |
| Lower Level | Kitchen | 3.03 m | 2.88 m | 3.03 m x 2.88 m |
| Lower Level | Living Room | 4 m | 2.88 m | 4 m x 2.88 m |
| Lower Level | Bedroom | 3.78 m | 3.27 m | 3.78 m x 3.27 m |
| Main Level | Living Room | 5.63 m | 4.07 m | 5.63 m x 4.07 m |
| Main Level | Bedroom | 3.3 m | 3.55 m | 3.3 m x 3.55 m |
| Main Level | Bedroom 2 | 3.25 m | 3.46 m | 3.25 m x 3.46 m |
| Main Level | Bedroom 3 | 4.56 m | 3.05 m | 4.56 m x 3.05 m |
| Main Level | Kitchen | 4.58 m | 3.29 m | 4.58 m x 3.29 m |
Utilities
| Cable | Installed |
| Electricity | Installed |
| Sewer | Installed |
https://www.realtor.ca/real-estate/28581362/219-cobourg-street-ottawa-4003-sandy-hill
Contact Us
Contact us for more information
Karen Mcclintock
Broker
292 Somerset Street West
Ottawa, Ontario K2P 0J6
(613) 422-8688
(613) 422-6200
ottawacentral.evrealestate.com/



