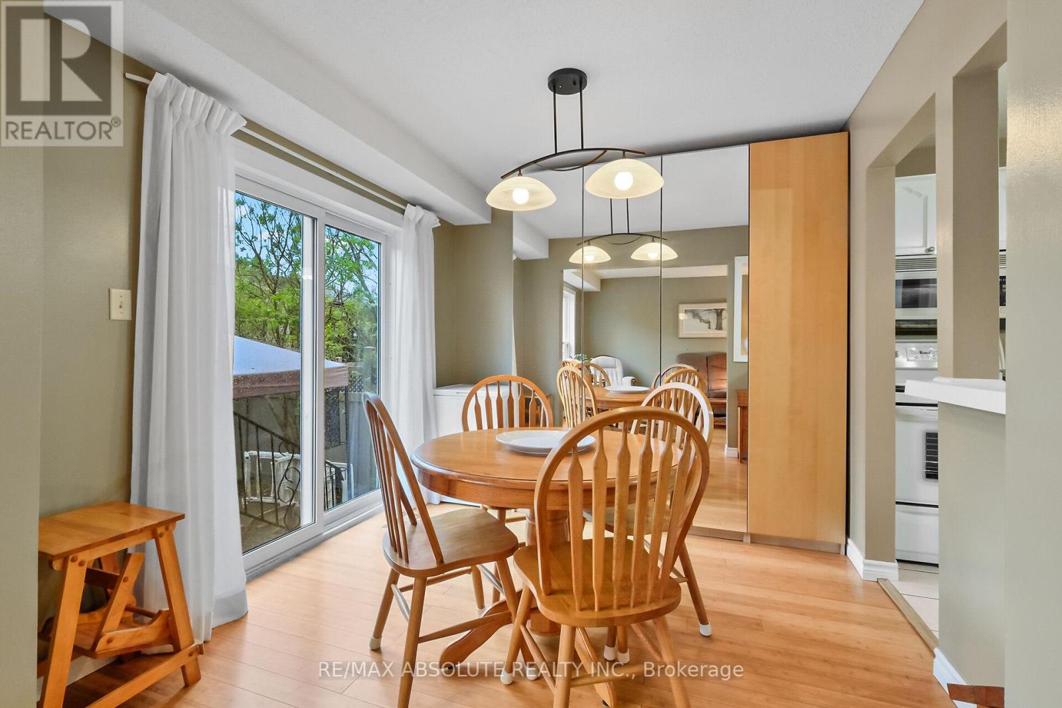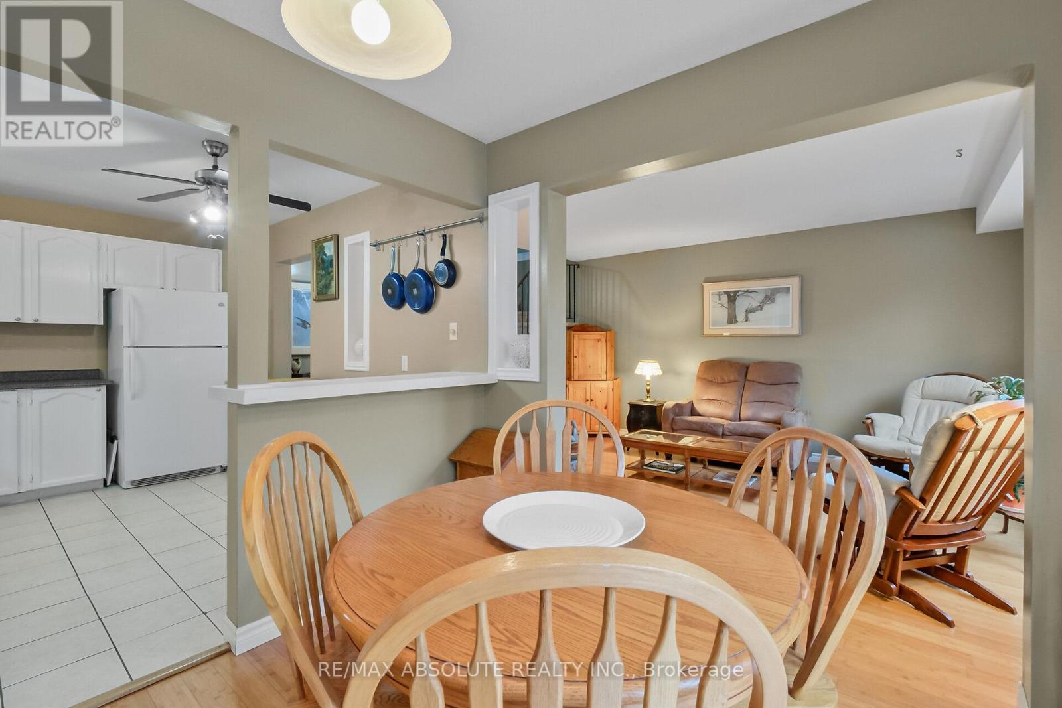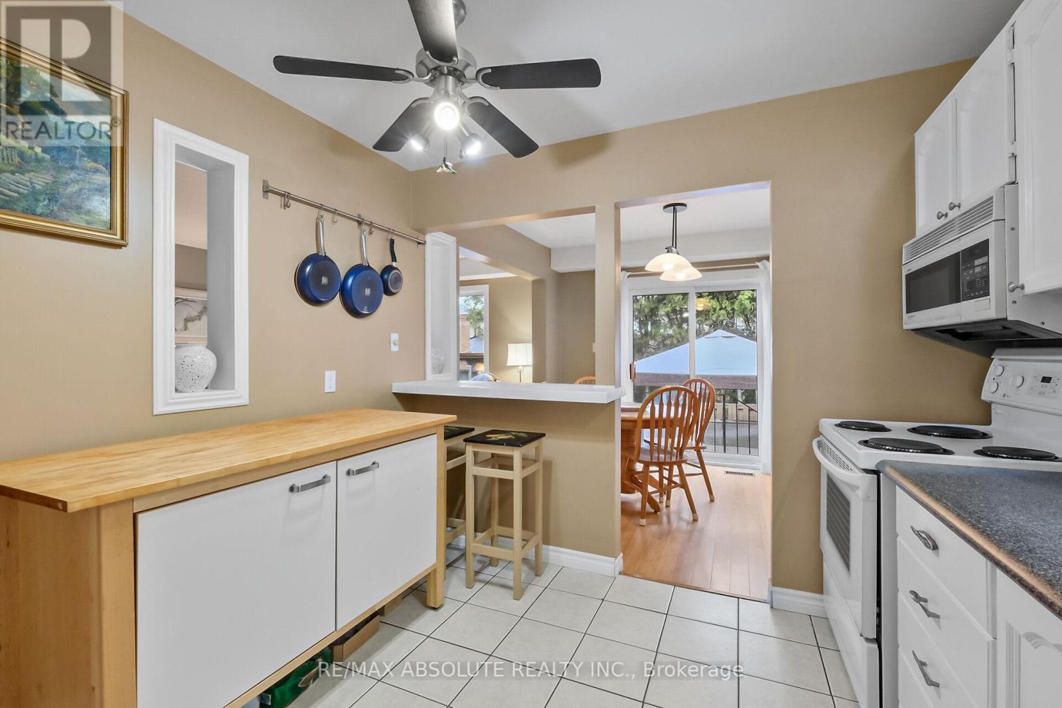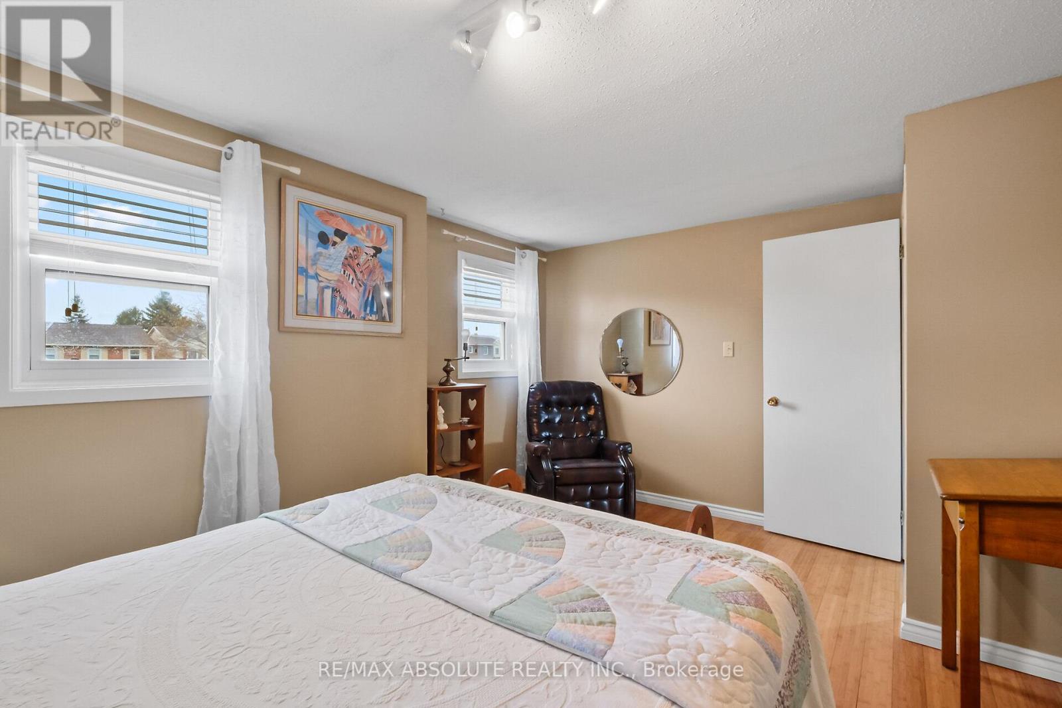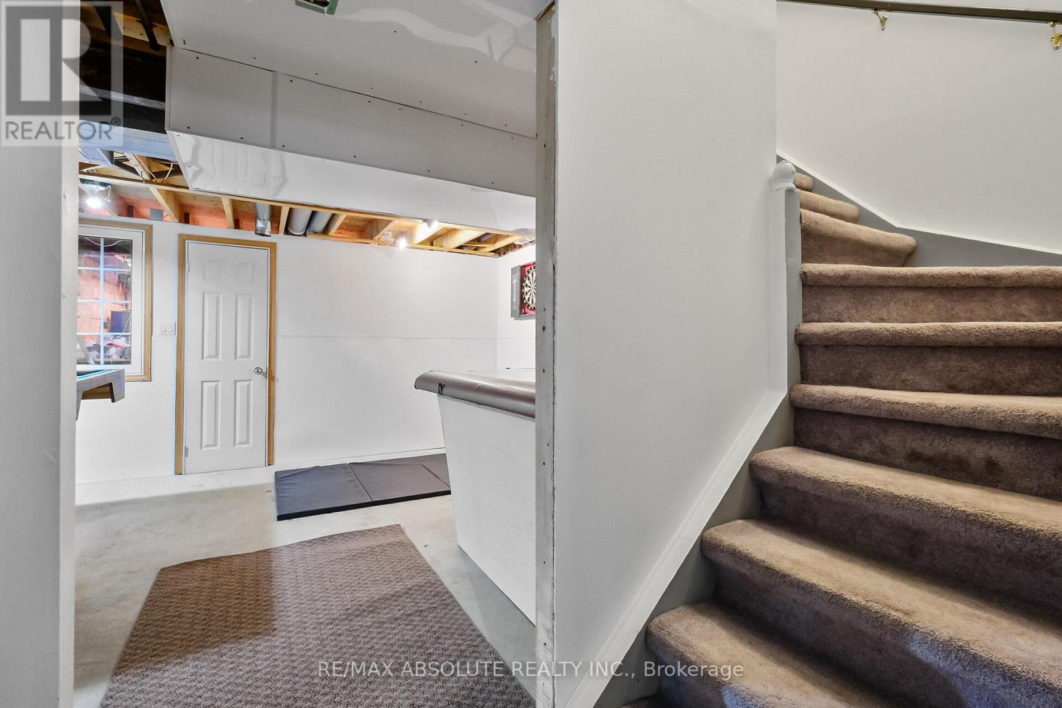219 Mccurdy Drive Ottawa, Ontario K2L 2L5
$639,900
Welcome to this charming 3-bedroom, 3-bathroom detached home in the heart of Kanatas family-friendly Katimavik neighbourhood. A welcoming front porch and double-wide driveway offer great curb appeal. Inside, the bright living room features a cozy corner wood-burning fireplace and bamboo hardwood flooring, creating a warm and inviting atmosphere. The dining area boasts a large patio door that opens to the backyard, while the refreshed kitchen offers ample cabinetry, generous counter space, and a convenient breakfast bar for two. A family room just off the kitchen provides the perfect setting for gatherings and everyday living. A powder room and inside access to the single-car garage complete the main level. Upstairs, the spacious primary bedroom includes a 3-piece ensuite and walk-in closet, while two additional bedrooms offer generous space and ample storage, served by a full family bathroom. A separate side entrance leads to the partly finished lower level, featuring a versatile rec room, hobby room, laundry area, and storage space ideal for multi-generational living, a teen retreat, or future income potential. Enjoy outdoor living in the fully fenced backyard with patio space and mature trees. Ideally located just steps from parks, schools, transit, and shopping, this home offers a perfect blend of comfort, functionality, and convenience in one of Kanata's most central communities. Upgrades include roof (2012), A/C (2019), freshly painted (2025), energy audit & new insulation (2024). Separate side door provides direct access to the basement. (id:19720)
Property Details
| MLS® Number | X12135926 |
| Property Type | Single Family |
| Community Name | 9002 - Kanata - Katimavik |
| Equipment Type | Water Heater - Gas |
| Parking Space Total | 3 |
| Rental Equipment Type | Water Heater - Gas |
| Structure | Porch |
Building
| Bathroom Total | 3 |
| Bedrooms Above Ground | 3 |
| Bedrooms Total | 3 |
| Amenities | Fireplace(s) |
| Appliances | Dryer, Hood Fan, Microwave, Stove, Washer, Window Coverings, Refrigerator |
| Basement Development | Partially Finished |
| Basement Type | Full (partially Finished) |
| Construction Style Attachment | Detached |
| Cooling Type | Central Air Conditioning |
| Exterior Finish | Brick, Vinyl Siding |
| Fireplace Present | Yes |
| Fireplace Total | 1 |
| Flooring Type | Tile, Linoleum, Laminate |
| Foundation Type | Poured Concrete |
| Half Bath Total | 1 |
| Heating Fuel | Natural Gas |
| Heating Type | Forced Air |
| Stories Total | 2 |
| Size Interior | 1,500 - 2,000 Ft2 |
| Type | House |
| Utility Water | Municipal Water |
Parking
| Attached Garage | |
| Garage |
Land
| Acreage | No |
| Landscape Features | Landscaped |
| Sewer | Sanitary Sewer |
| Size Depth | 100 Ft |
| Size Frontage | 32 Ft ,6 In |
| Size Irregular | 32.5 X 100 Ft |
| Size Total Text | 32.5 X 100 Ft |
Rooms
| Level | Type | Length | Width | Dimensions |
|---|---|---|---|---|
| Second Level | Bathroom | 2.23 m | 1.96 m | 2.23 m x 1.96 m |
| Second Level | Bathroom | 2.72 m | 2.21 m | 2.72 m x 2.21 m |
| Second Level | Bedroom | 4.49 m | 3.45 m | 4.49 m x 3.45 m |
| Second Level | Bedroom 2 | 3.3 m | 2.72 m | 3.3 m x 2.72 m |
| Second Level | Primary Bedroom | 4.82 m | 3.28 m | 4.82 m x 3.28 m |
| Basement | Recreational, Games Room | 6.58 m | 4.39 m | 6.58 m x 4.39 m |
| Basement | Games Room | 6.58 m | 3.94 m | 6.58 m x 3.94 m |
| Basement | Workshop | 3.85 m | 2.26 m | 3.85 m x 2.26 m |
| Basement | Laundry Room | 3.35 m | 2.69 m | 3.35 m x 2.69 m |
| Main Level | Foyer | 3.53 m | 1.81 m | 3.53 m x 1.81 m |
| Main Level | Living Room | 4.49 m | 3.28 m | 4.49 m x 3.28 m |
| Main Level | Kitchen | 3.56 m | 2.99 m | 3.56 m x 2.99 m |
| Main Level | Eating Area | 2.97 m | 2.79 m | 2.97 m x 2.79 m |
| Main Level | Family Room | 4.45 m | 3.48 m | 4.45 m x 3.48 m |
https://www.realtor.ca/real-estate/28285757/219-mccurdy-drive-ottawa-9002-kanata-katimavik
Contact Us
Contact us for more information

Joanne Goneau
Broker of Record
www.joannegoneau.com/
www.facebook.com/joannegoneauteam
31 Northside Road, Suite 102
Ottawa, Ontario K2H 8S1
(613) 721-5551
(613) 721-5556













