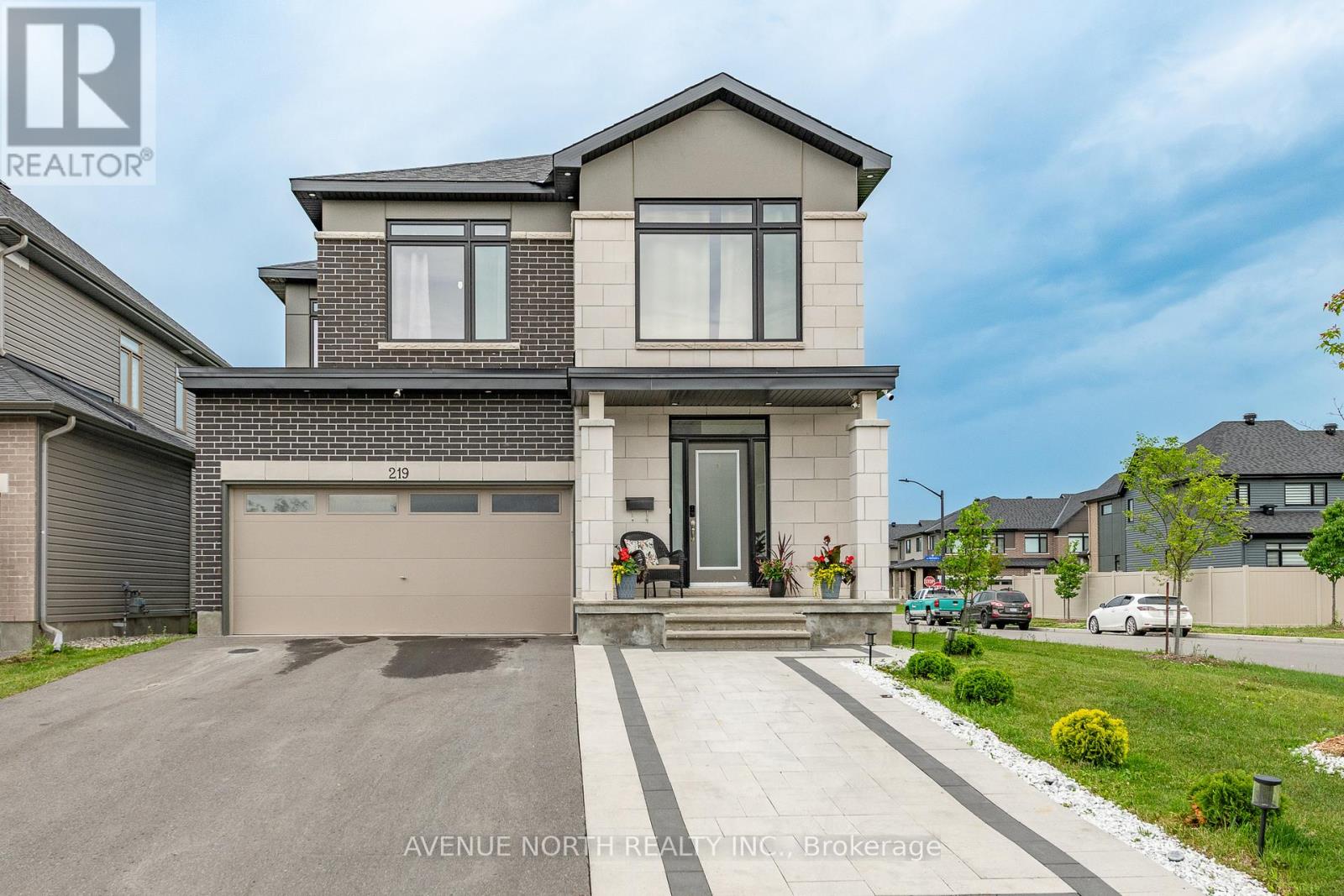219 Zinnia Way Ottawa, Ontario K4M 0K8
$979,900
Welcome to this stunning 4 bed + loft Claridge Cumberland model, a contemporary detached home situated on a premium corner lot in the sought-after community of Riverside South. Built in 2022 and offering over 3,300 square feet of beautifully finished living space, this residence combines elegant design with modern functionality. The impressive curb appeal is enhanced by interlock at the front and a spacious driveway that accommodates up to five vehicles. Step inside to discover a thoughtfully designed main floor featuring gleaming hardwood throughout, pot lights for added ambiance, and a stylish two-sided gas fireplace that seamlessly connects the formal dining area with the cozy family room. At the heart of the home is a chef-inspired kitchen complete with a centre island, sleek black quartz countertops, a custom backsplash, white cabinetry, a commercial-grade hood fan, a walk-in pantry, and stainless steel appliances. Upstairs, the luxurious primary suite is a true retreat featuring a spacious walk-in closet and a spa-like 5-piece ensuite with a double vanity, standalone soaker tub, and glass-enclosed shower. The second floor continues to impress with three additional generous bedrooms, a versatile loft with added pot lights, and the convenience of a full laundry room. The finished lower level provides a vast recreation area that can easily be customized to suit your lifestyle, whether as a home theatre, gym, or playroom. This is your chance to own a meticulously maintained, move-in ready home in one of Ottawa's most desirable neighbourhoods. Don't miss it, book your private tour today. (id:19720)
Property Details
| MLS® Number | X12281275 |
| Property Type | Single Family |
| Community Name | 2602 - Riverside South/Gloucester Glen |
| Amenities Near By | Park, Schools, Public Transit |
| Parking Space Total | 7 |
Building
| Bathroom Total | 3 |
| Bedrooms Above Ground | 4 |
| Bedrooms Total | 4 |
| Age | 0 To 5 Years |
| Amenities | Fireplace(s) |
| Appliances | Garage Door Opener Remote(s), Dishwasher, Dryer, Garage Door Opener, Hood Fan, Microwave, Stove, Washer, Refrigerator |
| Basement Development | Finished |
| Basement Type | Full (finished) |
| Construction Style Attachment | Detached |
| Cooling Type | Central Air Conditioning |
| Exterior Finish | Brick, Stone |
| Fireplace Present | Yes |
| Fireplace Total | 1 |
| Foundation Type | Poured Concrete |
| Half Bath Total | 1 |
| Heating Fuel | Natural Gas |
| Heating Type | Forced Air |
| Stories Total | 2 |
| Size Interior | 2,500 - 3,000 Ft2 |
| Type | House |
| Utility Water | Municipal Water |
Parking
| Attached Garage | |
| Garage |
Land
| Acreage | No |
| Land Amenities | Park, Schools, Public Transit |
| Sewer | Sanitary Sewer |
| Size Depth | 99 Ft ,10 In |
| Size Frontage | 40 Ft ,7 In |
| Size Irregular | 40.6 X 99.9 Ft |
| Size Total Text | 40.6 X 99.9 Ft |
Rooms
| Level | Type | Length | Width | Dimensions |
|---|---|---|---|---|
| Second Level | Bedroom 3 | 3.45 m | 3.3 m | 3.45 m x 3.3 m |
| Second Level | Bedroom 4 | 3.44 m | 3.05 m | 3.44 m x 3.05 m |
| Second Level | Bathroom | 3.43 m | 2.31 m | 3.43 m x 2.31 m |
| Second Level | Laundry Room | 1.98 m | 1.73 m | 1.98 m x 1.73 m |
| Second Level | Loft | 3.45 m | 3.43 m | 3.45 m x 3.43 m |
| Second Level | Primary Bedroom | 5.77 m | 3.53 m | 5.77 m x 3.53 m |
| Second Level | Bathroom | 3.63 m | 2.97 m | 3.63 m x 2.97 m |
| Second Level | Bedroom 2 | 3.66 m | 3.66 m | 3.66 m x 3.66 m |
| Lower Level | Recreational, Games Room | 8.36 m | 8.26 m | 8.36 m x 8.26 m |
| Lower Level | Utility Room | 5.12 m | 2.59 m | 5.12 m x 2.59 m |
| Main Level | Foyer | Measurements not available | ||
| Main Level | Dining Room | 4.65 m | 3.84 m | 4.65 m x 3.84 m |
| Main Level | Living Room | 4.39 m | 4.37 m | 4.39 m x 4.37 m |
| Main Level | Kitchen | 5 m | 4.34 m | 5 m x 4.34 m |
| Main Level | Family Room | 4.49 m | 3.84 m | 4.49 m x 3.84 m |
Contact Us
Contact us for more information

Eli Skaff
Broker of Record
www.skaffrealestate.com/
www.facebook.com/skaffrealestate
482 Preston Street
Ottawa, Ontario K1S 4N8
(613) 231-3000
www.avenuenorth.ca/





































