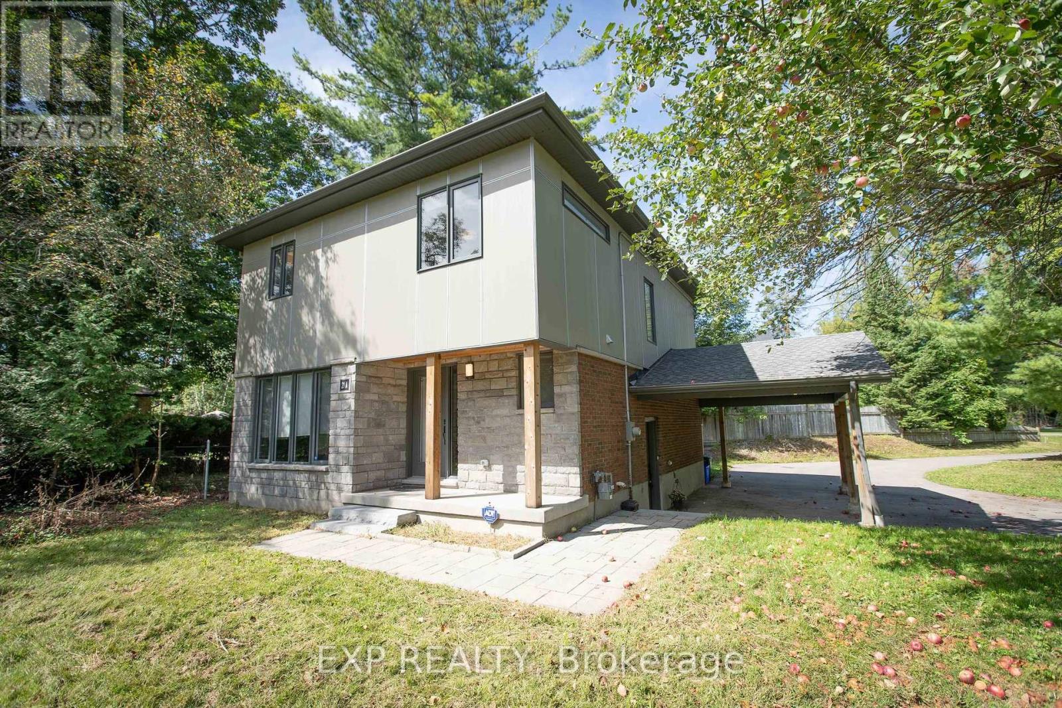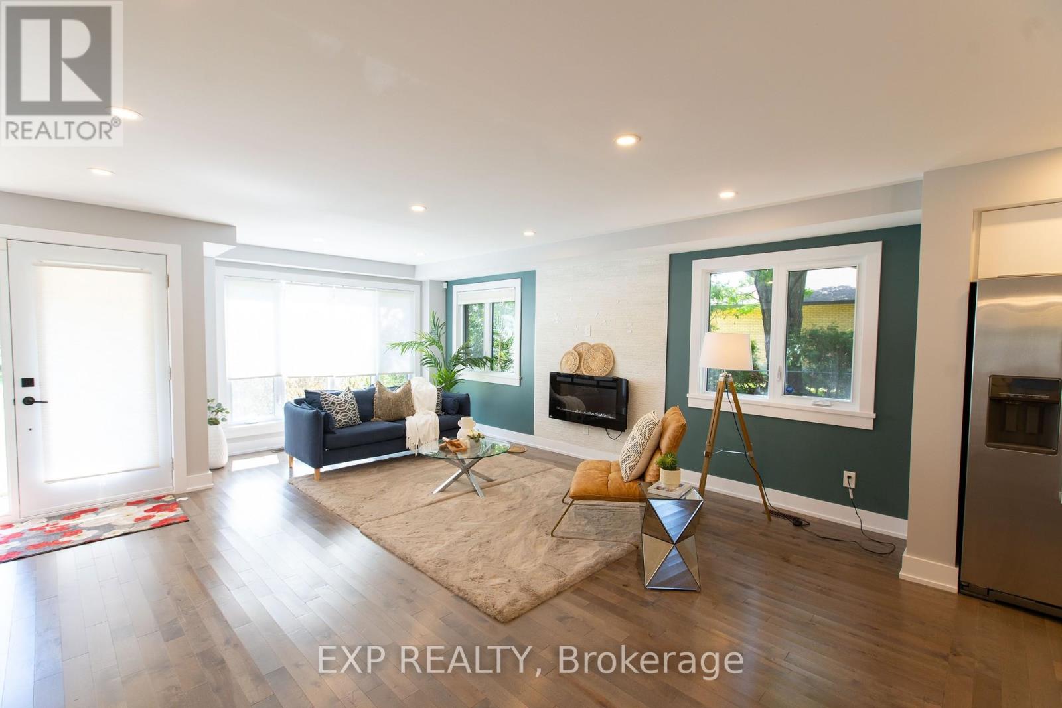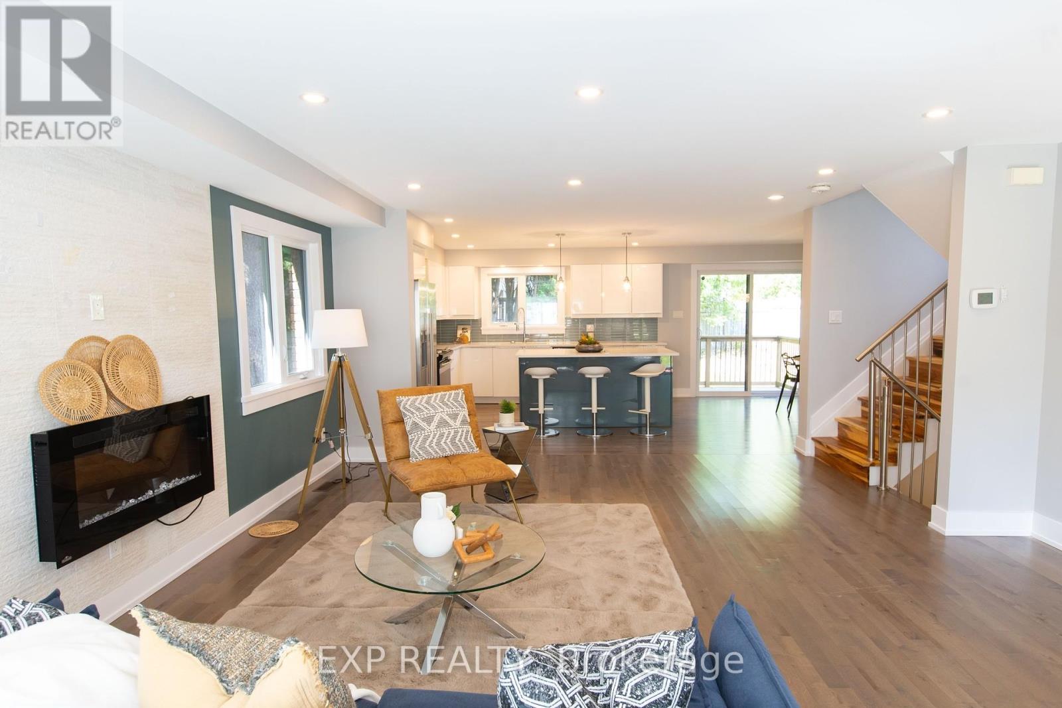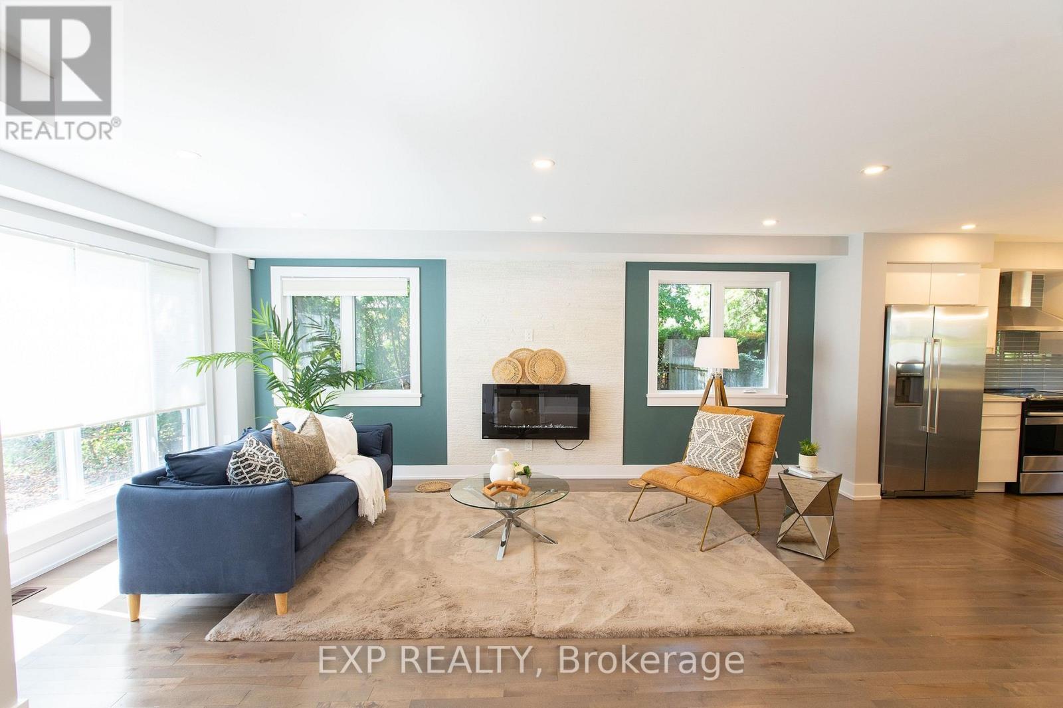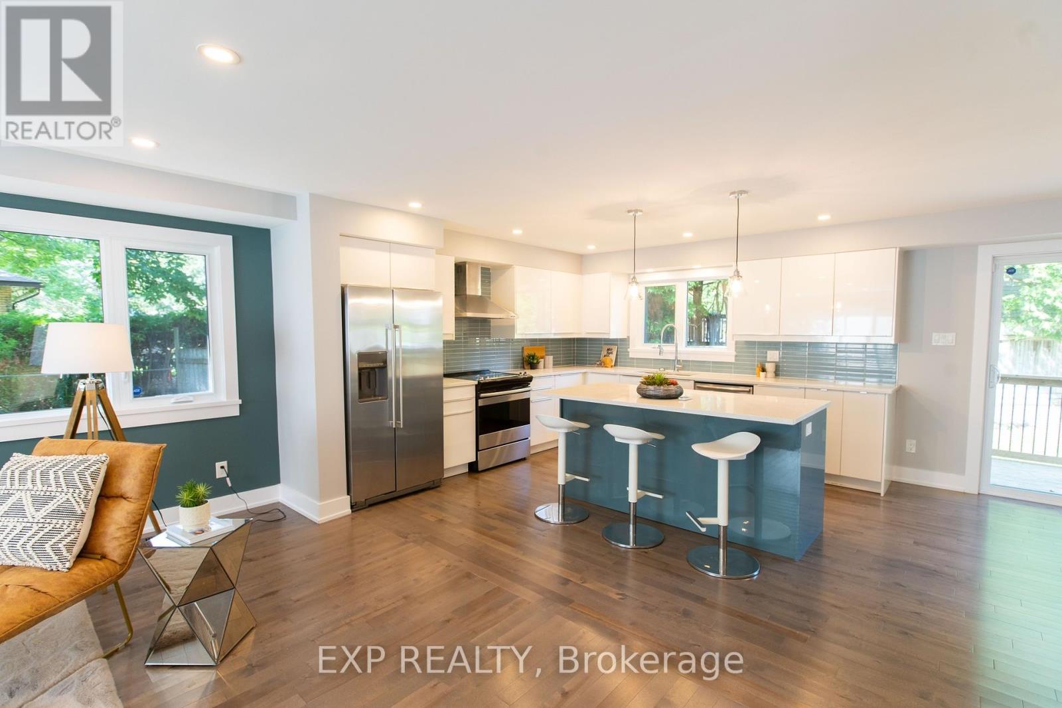21a Gervin Street Ottawa, Ontario K2G 0J6
$799,000
Discover your dream home! This beautifully renovated single-family residence offers a perfect blend of modern amenities and classic charm in Pineglen. Sitting on an approx. 0.29-acre lot, this home features 3 spacious bedrooms, 4 fully updated bathrooms, and an open concept kitchen with sleek countertops and stainless steel appliances. Renovated in 2019, it boasts high-quality finishes and tasteful updates throughout. Enjoy an abundance of natural light, luxurious bathrooms, and ample outdoor space for activities and relaxation. Located near top-rated schools, parks, and shopping centers, this home is ideal for both entertaining and everyday living. ** This is a linked property.** (id:19720)
Property Details
| MLS® Number | X12266592 |
| Property Type | Single Family |
| Community Name | 7505 - Pineglen |
| Parking Space Total | 4 |
Building
| Bathroom Total | 4 |
| Bedrooms Above Ground | 3 |
| Bedrooms Total | 3 |
| Appliances | Dishwasher, Dryer, Hood Fan, Oven, Stove, Washer, Refrigerator |
| Basement Type | Full |
| Construction Style Attachment | Detached |
| Cooling Type | Central Air Conditioning |
| Exterior Finish | Brick, Stucco |
| Fireplace Present | Yes |
| Foundation Type | Concrete |
| Half Bath Total | 1 |
| Heating Fuel | Natural Gas |
| Heating Type | Forced Air |
| Stories Total | 2 |
| Size Interior | 1,500 - 2,000 Ft2 |
| Type | House |
Parking
| Attached Garage | |
| Garage |
Land
| Acreage | No |
| Sewer | Septic System |
| Size Depth | 141 Ft |
| Size Frontage | 69 Ft ,9 In |
| Size Irregular | 69.8 X 141 Ft |
| Size Total Text | 69.8 X 141 Ft |
Rooms
| Level | Type | Length | Width | Dimensions |
|---|---|---|---|---|
| Second Level | Primary Bedroom | 3.45 m | 3.25 m | 3.45 m x 3.25 m |
| Second Level | Bedroom | 2.94 m | 2.79 m | 2.94 m x 2.79 m |
| Second Level | Bedroom | 3.47 m | 3.14 m | 3.47 m x 3.14 m |
| Main Level | Living Room | 6.88 m | 3.75 m | 6.88 m x 3.75 m |
| Main Level | Kitchen | 3.25 m | 2.51 m | 3.25 m x 2.51 m |
| Main Level | Dining Room | 3.35 m | 3.25 m | 3.35 m x 3.25 m |
https://www.realtor.ca/real-estate/28566699/21a-gervin-street-ottawa-7505-pineglen
Contact Us
Contact us for more information
Joe Chan
Salesperson
343 Preston Street, 11th Floor
Ottawa, Ontario K1S 1N4
(866) 530-7737
(647) 849-3180
www.exprealty.ca/

Lingxuan Wang
Salesperson
343 Preston Street, 11th Floor
Ottawa, Ontario K1S 1N4
(866) 530-7737
(647) 849-3180
www.exprealty.ca/


