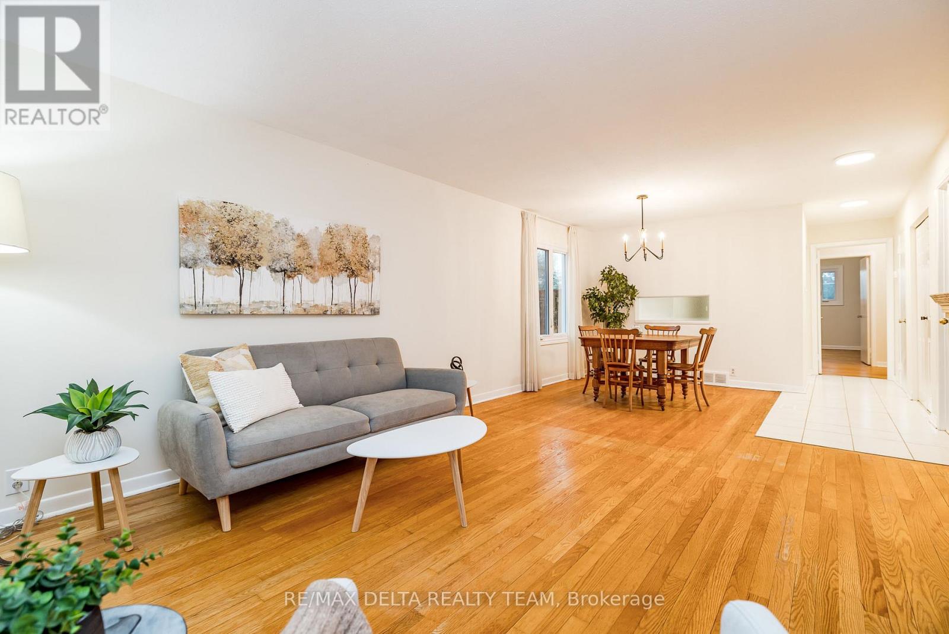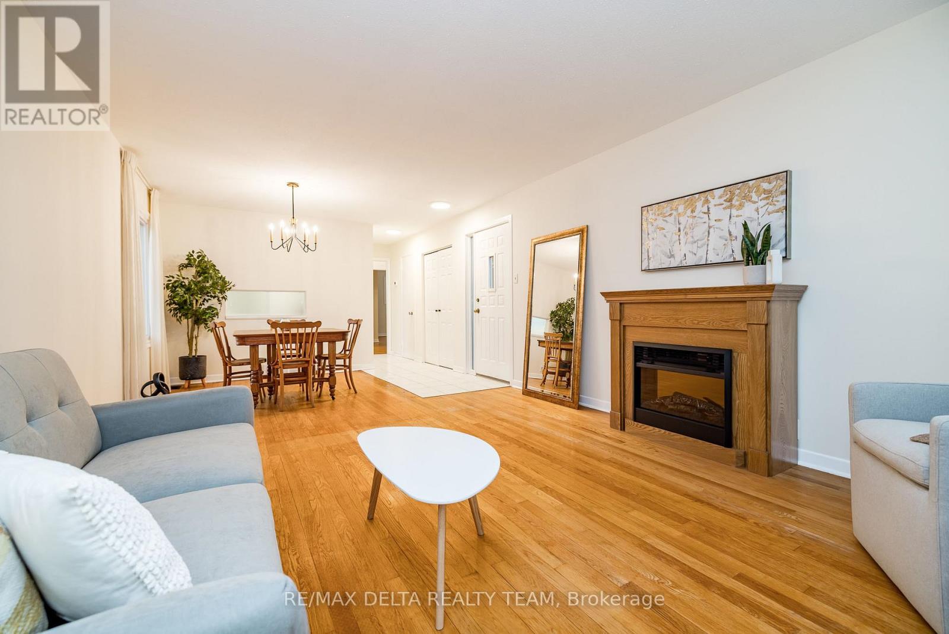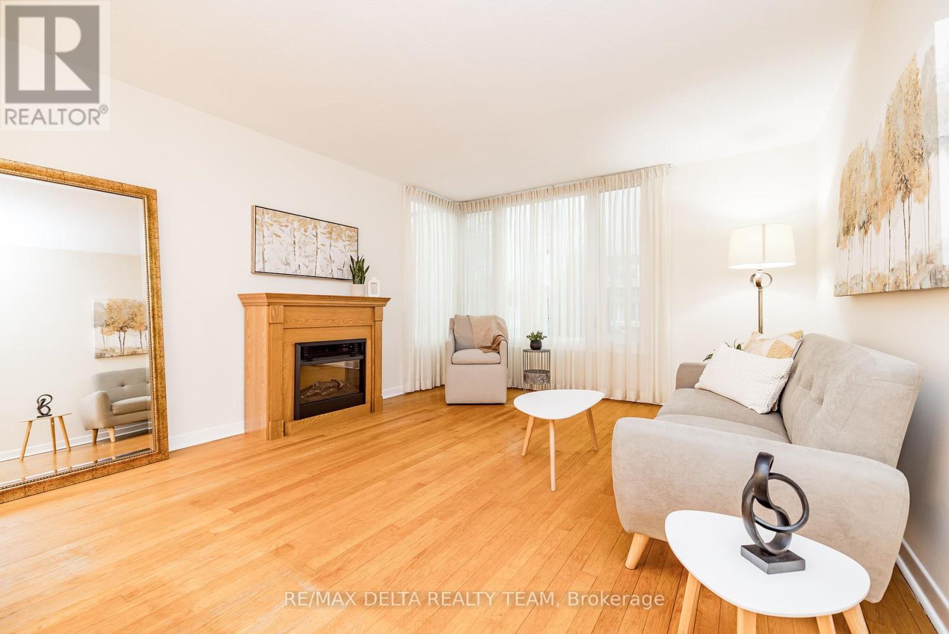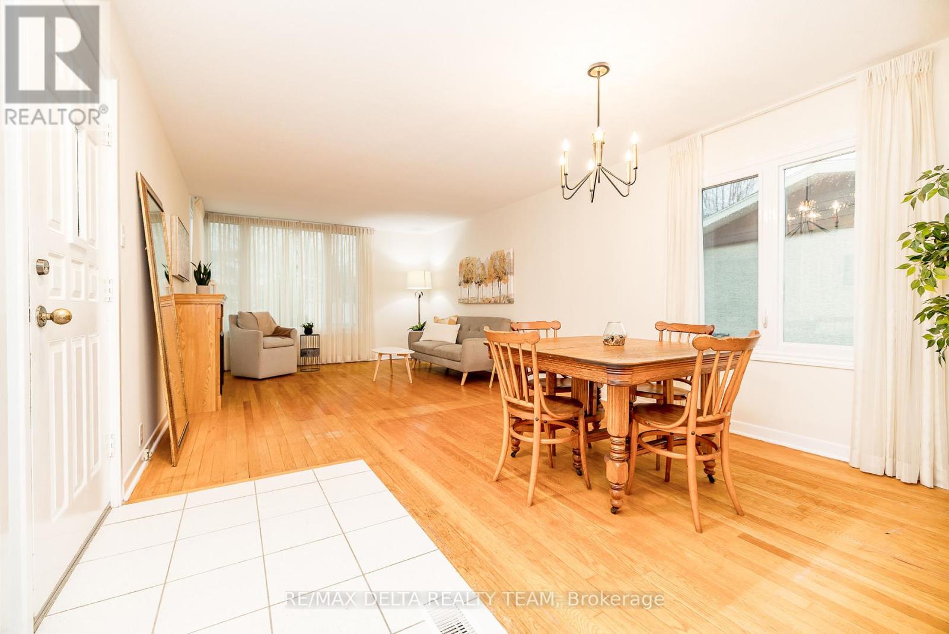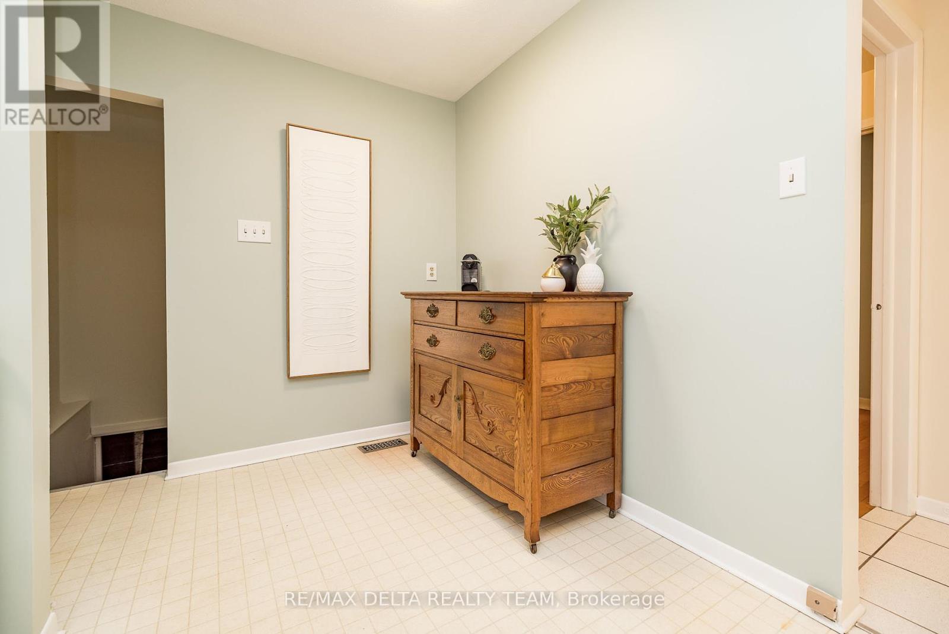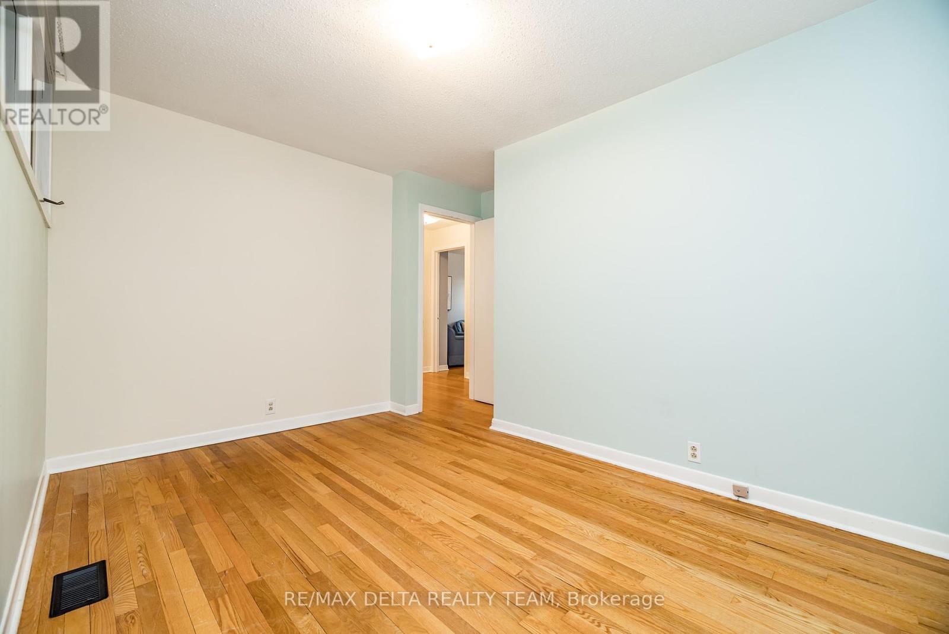22 Bedale Drive Ottawa, Ontario K2H 5M1
$599,900
Flooded with natural sunlight, this fabulously located 3 bedroom semi detached Bungalow is walking distance to the Ottawa River and backs onto a PARK! Original hardwood floors throughout the main level. Side door in the kitchen leads to the backyard deck (2023) and can be used as a private access to the basement in order to build an in-law suite. Landscaped private hedged backyard. Convenient door separates the bedroom's wing from the combined living room and dining room. High ceilings in the main bathroom. Primary bedroom overlooks backyard with a renovated 2 piece ensuite (2022). Central air 2024, Fence 2024, Furnace 2021, Roof 2017. (id:19720)
Property Details
| MLS® Number | X12112368 |
| Property Type | Single Family |
| Community Name | 7002 - Crystal Beach |
| Amenities Near By | Park, Public Transit |
| Parking Space Total | 3 |
Building
| Bathroom Total | 2 |
| Bedrooms Above Ground | 3 |
| Bedrooms Total | 3 |
| Appliances | Dishwasher, Dryer, Freezer, Stove, Washer, Refrigerator |
| Architectural Style | Bungalow |
| Basement Type | Full |
| Construction Style Attachment | Semi-detached |
| Cooling Type | Central Air Conditioning |
| Exterior Finish | Vinyl Siding |
| Foundation Type | Poured Concrete |
| Half Bath Total | 1 |
| Heating Fuel | Natural Gas |
| Heating Type | Forced Air |
| Stories Total | 1 |
| Size Interior | 1,100 - 1,500 Ft2 |
| Type | House |
| Utility Water | Municipal Water |
Parking
| Carport | |
| Garage |
Land
| Acreage | No |
| Land Amenities | Park, Public Transit |
| Sewer | Sanitary Sewer |
| Size Depth | 99 Ft ,9 In |
| Size Frontage | 45 Ft ,9 In |
| Size Irregular | 45.8 X 99.8 Ft |
| Size Total Text | 45.8 X 99.8 Ft |
| Zoning Description | R1ff, R2m |
Rooms
| Level | Type | Length | Width | Dimensions |
|---|---|---|---|---|
| Basement | Other | 6.49 m | 2.64 m | 6.49 m x 2.64 m |
| Main Level | Living Room | 4 m | 3.05 m | 4 m x 3.05 m |
| Main Level | Dining Room | 3.05 m | 3 m | 3.05 m x 3 m |
| Main Level | Kitchen | 3.05 m | 2.7 m | 3.05 m x 2.7 m |
| Main Level | Primary Bedroom | 4.19 m | 3.1 m | 4.19 m x 3.1 m |
| Main Level | Bedroom | 4.07 m | 3.4 m | 4.07 m x 3.4 m |
| Main Level | Bedroom | 3.72 m | 2.54 m | 3.72 m x 2.54 m |
https://www.realtor.ca/real-estate/28234495/22-bedale-drive-ottawa-7002-crystal-beach
Contact Us
Contact us for more information
Marcia Nash
Broker
2316 St. Joseph Blvd.
Ottawa, Ontario K1C 1E8
(613) 830-0000
(613) 830-0080



