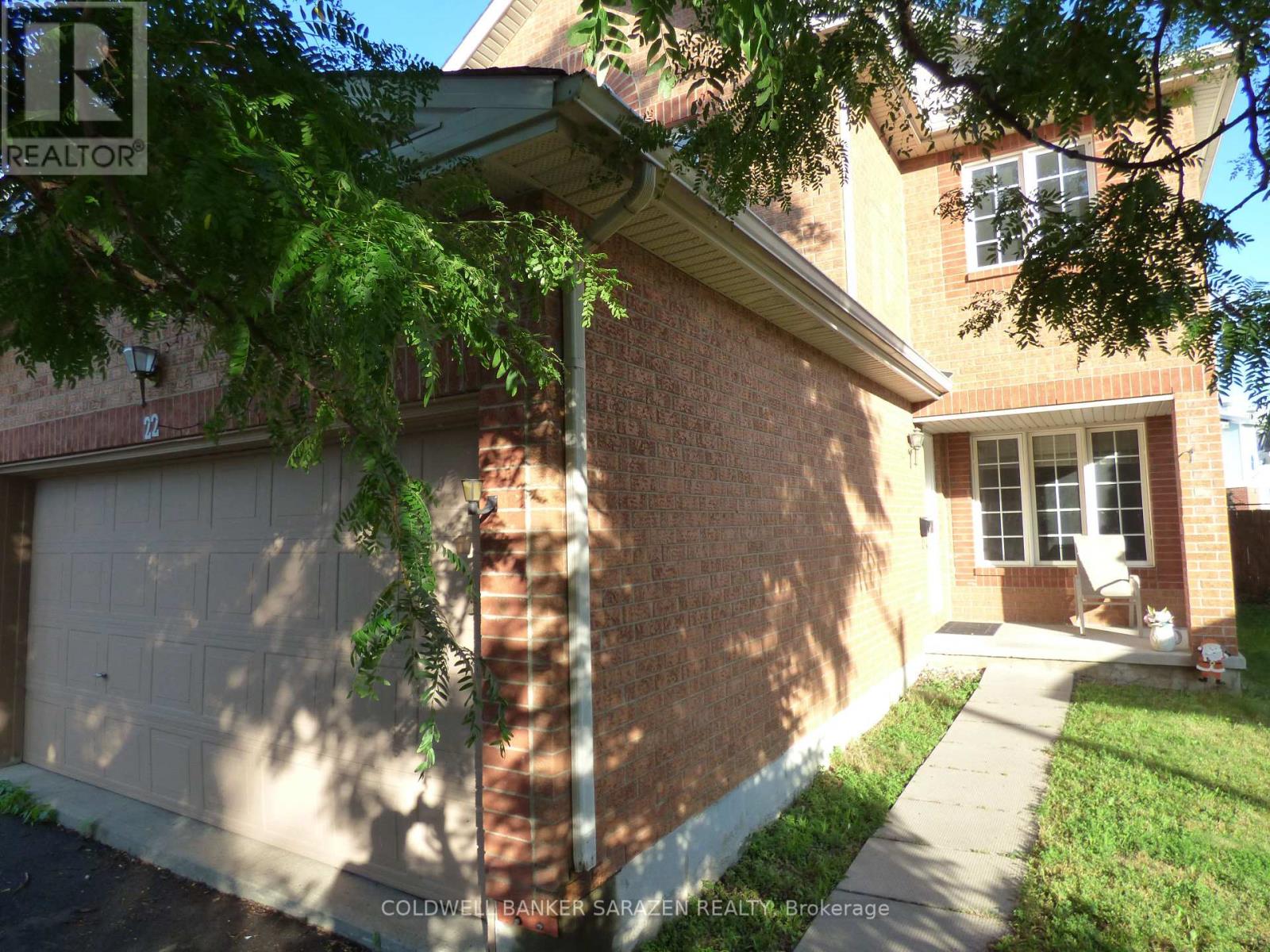22 Bellingham Place Ottawa, Ontario K1T 4B2
$3,250 Monthly
This beautiful single-family home is ideal for any home renter. Located in a serene neighbourhood, it offers both convenience and accessibility. The open-concept kitchen is perfect for entertaining guests or hosting family gatherings. This home features 4 generously sized bedrooms located on the second floor, with a spacious bathroom. The home's layout provides a welcoming ambiance, with windows both large and bright, allowing in plenty of natural light, encapsulating the beauty of the landscape. This home comes with a fully finished basement / recreational space, and is in close proximity to shopping, community centres, schools, and various forms of transit. (id:19720)
Property Details
| MLS® Number | X12281843 |
| Property Type | Single Family |
| Community Name | 3806 - Hunt Club Park/Greenboro |
| Amenities Near By | Schools |
| Community Features | Community Centre |
| Equipment Type | Water Heater |
| Parking Space Total | 6 |
| Rental Equipment Type | Water Heater |
Building
| Bathroom Total | 4 |
| Bedrooms Above Ground | 4 |
| Bedrooms Below Ground | 1 |
| Bedrooms Total | 5 |
| Age | 16 To 30 Years |
| Amenities | Fireplace(s) |
| Appliances | Garage Door Opener Remote(s) |
| Basement Type | Full |
| Construction Style Attachment | Detached |
| Cooling Type | Central Air Conditioning |
| Exterior Finish | Brick, Vinyl Siding |
| Fire Protection | Smoke Detectors |
| Fireplace Present | Yes |
| Fireplace Total | 1 |
| Foundation Type | Concrete |
| Half Bath Total | 2 |
| Heating Fuel | Natural Gas |
| Heating Type | Forced Air |
| Stories Total | 2 |
| Size Interior | 1,500 - 2,000 Ft2 |
| Type | House |
| Utility Water | Municipal Water |
Parking
| Attached Garage | |
| Garage |
Land
| Acreage | No |
| Fence Type | Fenced Yard |
| Land Amenities | Schools |
| Sewer | Sanitary Sewer |
| Size Depth | 105 Ft |
| Size Frontage | 35 Ft ,1 In |
| Size Irregular | 35.1 X 105 Ft |
| Size Total Text | 35.1 X 105 Ft |
Rooms
| Level | Type | Length | Width | Dimensions |
|---|---|---|---|---|
| Second Level | Primary Bedroom | 4.8 m | 3.5 m | 4.8 m x 3.5 m |
| Second Level | Bedroom | 3.3 m | 2.9 m | 3.3 m x 2.9 m |
| Second Level | Bedroom 2 | 3.2 m | 3.1 m | 3.2 m x 3.1 m |
| Second Level | Bedroom 3 | 3.2 m | 2.8 m | 3.2 m x 2.8 m |
| Basement | Recreational, Games Room | 10.2 m | 4.5 m | 10.2 m x 4.5 m |
| Basement | Bedroom | 3.9 m | 3.1 m | 3.9 m x 3.1 m |
| Basement | Utility Room | 1.3 m | 1.7 m | 1.3 m x 1.7 m |
| Main Level | Family Room | 5 m | 3 m | 5 m x 3 m |
| Main Level | Kitchen | 3.7 m | 3.2 m | 3.7 m x 3.2 m |
| Main Level | Eating Area | 3.1 m | 2.3 m | 3.1 m x 2.3 m |
| Main Level | Dining Room | 3.2 m | 2.2 m | 3.2 m x 2.2 m |
| Main Level | Living Room | 4.9 m | 3.2 m | 4.9 m x 3.2 m |
| Main Level | Foyer | 4.4 m | 3.1 m | 4.4 m x 3.1 m |
| Main Level | Laundry Room | 1.6 m | 1.5 m | 1.6 m x 1.5 m |
https://www.realtor.ca/real-estate/28598977/22-bellingham-place-ottawa-3806-hunt-club-parkgreenboro
Contact Us
Contact us for more information

Samer Hamoudeh
Salesperson
1090 Ambleside Drive
Ottawa, Ontario K2B 8G7
(613) 596-4133
(613) 596-5905
www.coldwellbankersarazen.com/




































