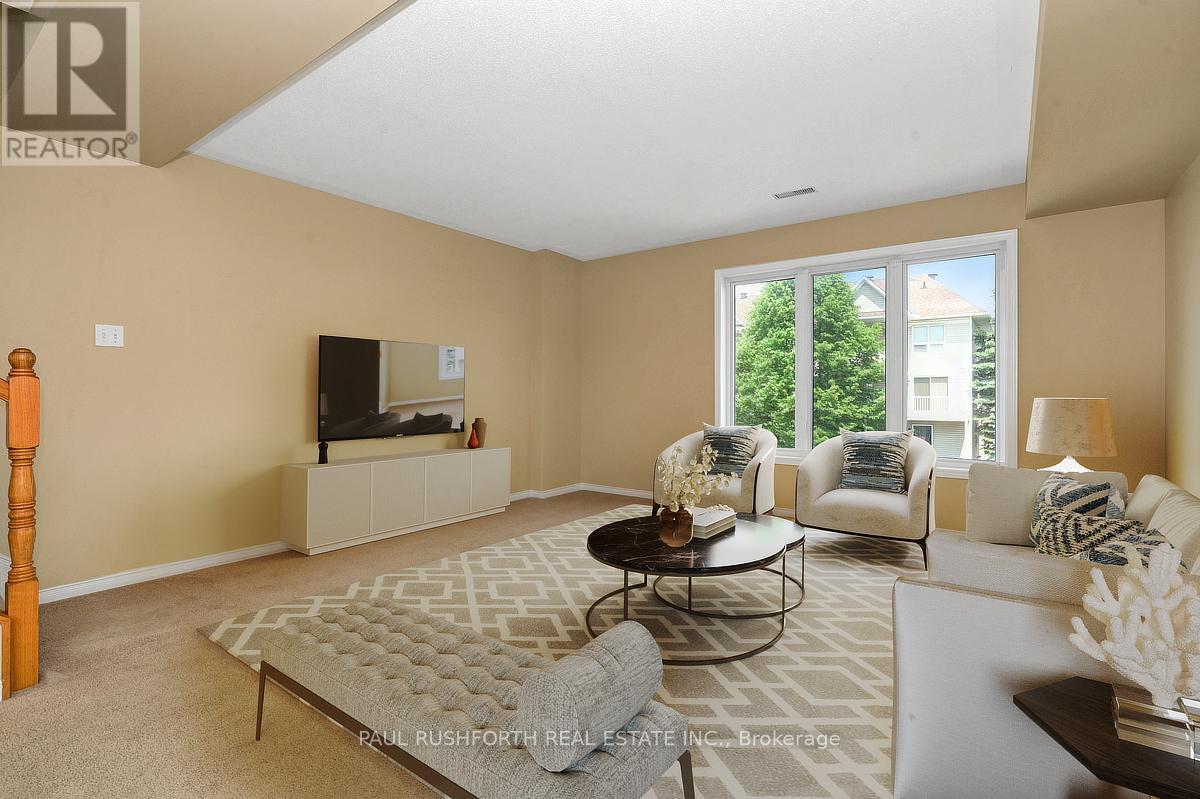22 Bonfield Private Ottawa, Ontario K4A 5E4
$399,900Maintenance, Common Area Maintenance, Parking, Insurance
$312 Monthly
Maintenance, Common Area Maintenance, Parking, Insurance
$312 MonthlySuper clean upper end unit with two bedrooms each with their own ensuite on a quiet enclave. The two story home has been completely repainted, professionally cleaned and is in move in condition. The open concept layout offers a spacious dining area and living room, a large kitchen with loads of cabinet and counter space with an eating area behind it that makes a great office. The upper level offers two large bedrooms each with their own full bath and ample closet space, convenient laundry and a storage room. Spacious and open with two balconies, new AC, washer/dryer and stove, all in a fantastic location with parks, transit, walking trails, restaurants and schools at your doorstep. Excellent home or investment opportunity. Some photos have been virtually staged. (id:19720)
Property Details
| MLS® Number | X12219158 |
| Property Type | Single Family |
| Community Name | 1118 - Avalon East |
| Community Features | Pet Restrictions |
| Features | Balcony, In Suite Laundry |
| Parking Space Total | 1 |
Building
| Bathroom Total | 2 |
| Bedrooms Above Ground | 2 |
| Bedrooms Total | 2 |
| Appliances | Dishwasher, Dryer, Stove, Washer, Refrigerator |
| Cooling Type | Central Air Conditioning |
| Exterior Finish | Brick, Vinyl Siding |
| Heating Fuel | Natural Gas |
| Heating Type | Forced Air |
| Size Interior | 1,200 - 1,399 Ft2 |
| Type | Row / Townhouse |
Parking
| No Garage |
Land
| Acreage | No |
| Zoning Description | Condo |
Rooms
| Level | Type | Length | Width | Dimensions |
|---|---|---|---|---|
| Second Level | Bathroom | 2.32 m | 1.73 m | 2.32 m x 1.73 m |
| Second Level | Bathroom | 2.32 m | 1.7 m | 2.32 m x 1.7 m |
| Second Level | Bedroom 2 | 3.77 m | 3.79 m | 3.77 m x 3.79 m |
| Second Level | Primary Bedroom | 4.43 m | 4.04 m | 4.43 m x 4.04 m |
| Second Level | Utility Room | 2.32 m | 2.22 m | 2.32 m x 2.22 m |
| Main Level | Bathroom | 1.84 m | 1.68 m | 1.84 m x 1.68 m |
| Main Level | Dining Room | 3.42 m | 3.03 m | 3.42 m x 3.03 m |
| Main Level | Eating Area | 4.45 m | 2.31 m | 4.45 m x 2.31 m |
| Main Level | Kitchen | 2.5 m | 3.47 m | 2.5 m x 3.47 m |
| Main Level | Living Room | 4.45 m | 4.16 m | 4.45 m x 4.16 m |
https://www.realtor.ca/real-estate/28465187/22-bonfield-private-ottawa-1118-avalon-east
Contact Us
Contact us for more information
Paul Rushforth
Broker of Record
www.paulrushforth.com/
3002 St. Joseph Blvd.
Ottawa, Ontario K1E 1E2
(613) 590-9393
(613) 590-1313
Kevin Janega
Salesperson
www.paulrushforth.com/
3002 St. Joseph Blvd.
Ottawa, Ontario K1E 1E2
(613) 590-9393
(613) 590-1313


























