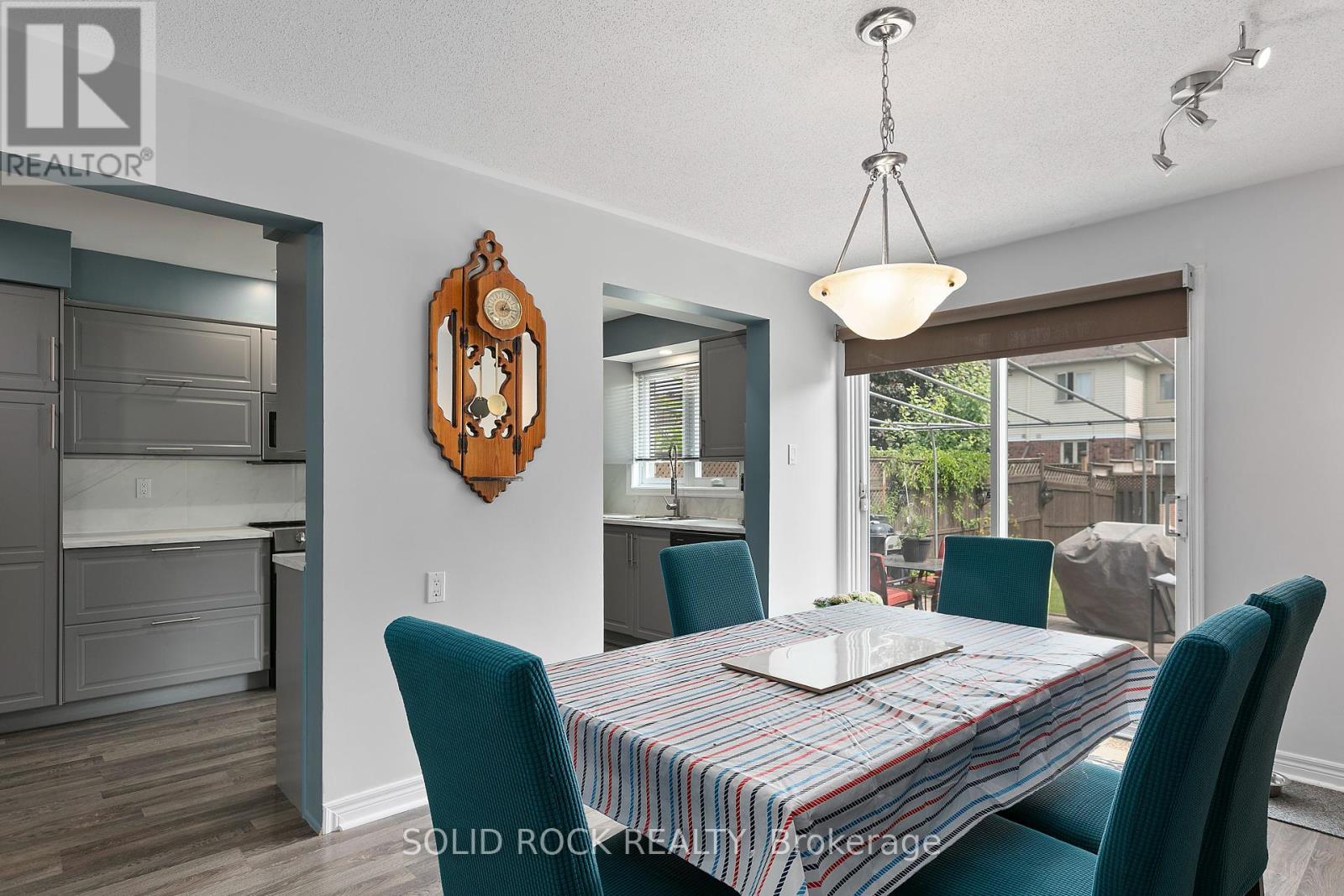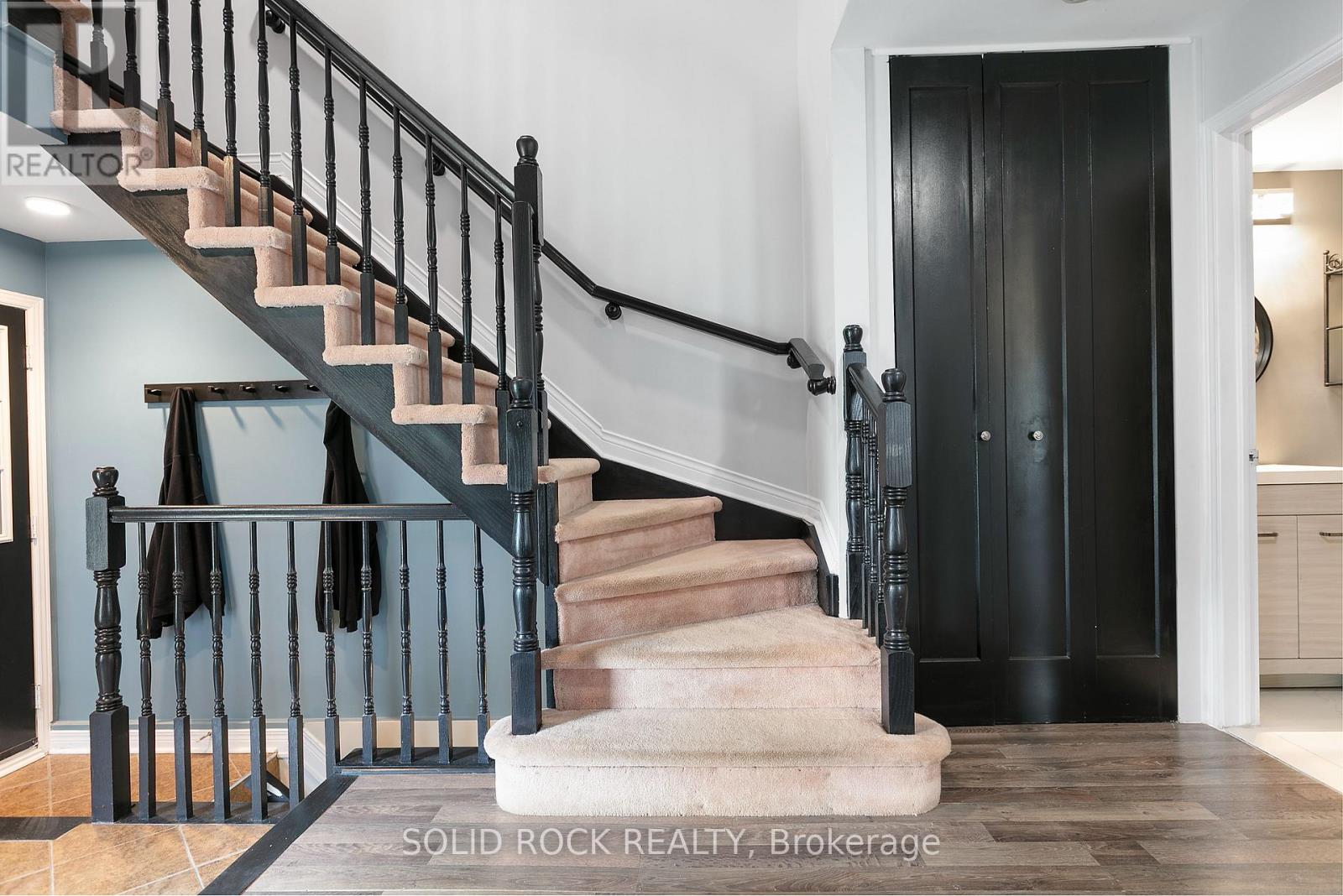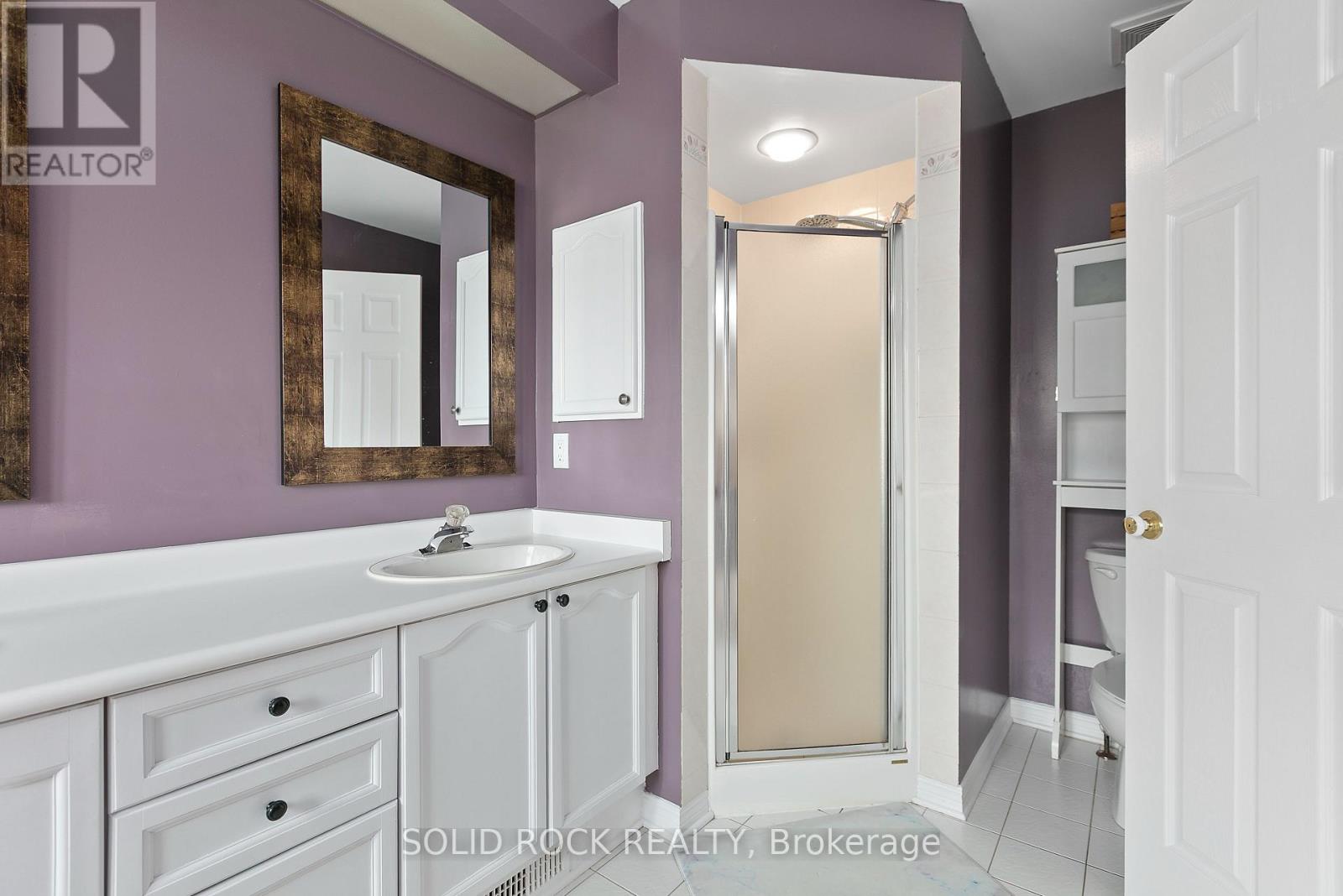22 Grenadier Way Ottawa, Ontario K2J 4L3
$625,000
Welcome to 22 Grenadier Way!! Stylish, Spacious & Ideally Located in Barrhaven East. Discover this impeccably maintained 3-bedroom, 4-bathroom end-unit townhome offering nearly 2,000 sq. ft. of thoughtfully designed living space on one of the largest pie-shaped lots in the neighbourhood. Step inside to a bright, open-concept main floor featuring both formal and family living areas, including a cozy gas fireplace, perfect for relaxing evenings. The dining room flows seamlessly to a large deck, ideal for summer BBQs and entertaining. Outdoors, enjoy a fully fenced yard that offers rare privacy, tranquility, and space for gatherings or gardening.Upstairs, retreat to an oversized primary suite complete with a spa-inspired 5-piece ensuite featuring a Roman tub, separate shower, and a spacious walk-in closet. Two additional generous bedrooms and a convenient second-floor laundry room complete the upper level. The fully finished basement adds incredible versatility with a large family/recreation room and a full bathroom ideal for teens, guests, or a home office setup.Perfectly situated in the family-friendly community of Barrhaven East, this home is just steps from parks, top-rated schools, public transit, shopping, and recreation. With quick access to everyday amenities and commuter routes, this property offers the perfect blend of comfort, space, and location. (id:19720)
Property Details
| MLS® Number | X12208439 |
| Property Type | Single Family |
| Community Name | 7706 - Barrhaven - Longfields |
| Parking Space Total | 3 |
Building
| Bathroom Total | 4 |
| Bedrooms Above Ground | 3 |
| Bedrooms Total | 3 |
| Amenities | Fireplace(s) |
| Appliances | Dishwasher, Dryer, Stove, Washer, Refrigerator |
| Basement Development | Finished |
| Basement Type | N/a (finished) |
| Construction Style Attachment | Attached |
| Cooling Type | Central Air Conditioning |
| Exterior Finish | Brick |
| Fireplace Present | Yes |
| Foundation Type | Concrete |
| Half Bath Total | 1 |
| Heating Fuel | Natural Gas |
| Heating Type | Forced Air |
| Stories Total | 2 |
| Size Interior | 1,500 - 2,000 Ft2 |
| Type | Row / Townhouse |
| Utility Water | Municipal Water |
Parking
| Attached Garage | |
| Garage |
Land
| Acreage | No |
| Sewer | Sanitary Sewer |
| Size Depth | 130 Ft ,4 In |
| Size Frontage | 15 Ft ,10 In |
| Size Irregular | 15.9 X 130.4 Ft |
| Size Total Text | 15.9 X 130.4 Ft |
Rooms
| Level | Type | Length | Width | Dimensions |
|---|---|---|---|---|
| Second Level | Primary Bedroom | 5.91 m | 3.72 m | 5.91 m x 3.72 m |
| Second Level | Bedroom 2 | 4.52 m | 3.24 m | 4.52 m x 3.24 m |
| Second Level | Bedroom 3 | 4.86 m | 3.5 m | 4.86 m x 3.5 m |
| Basement | Media | 9 m | 3 m | 9 m x 3 m |
| Main Level | Kitchen | 5.46 m | 2.46 m | 5.46 m x 2.46 m |
| Main Level | Dining Room | 4.16 m | 3.17 m | 4.16 m x 3.17 m |
| Main Level | Living Room | 3.26 m | 2.88 m | 3.26 m x 2.88 m |
| Main Level | Family Room | 4.39 m | 3.17 m | 4.39 m x 3.17 m |
https://www.realtor.ca/real-estate/28442455/22-grenadier-way-ottawa-7706-barrhaven-longfields
Contact Us
Contact us for more information

Raaj Lal
Salesperson
www.shopforhomesottawa.com/
@raaj_lal/
5 Corvus Court
Ottawa, Ontario K2E 7Z4
(855) 484-6042
(613) 733-3435

Silvana Sicoli
Salesperson
292 Somerset Street West
Ottawa, Ontario K2P 0J6
(613) 422-8688
(613) 422-6200















































