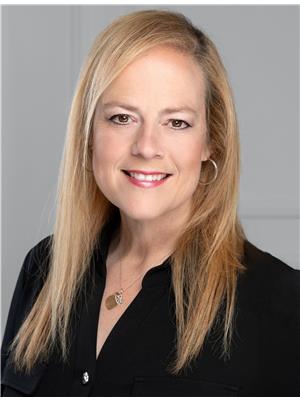22 Sweet Pea Way Ottawa, Ontario K2T 0P2
$3,000 Monthly
22 Sweet Pea Way. Near Tanger Mall! $3000/month plus utilites. Available October 1st. 2025. Minto Jefferson 3 model with 9 foot ceilings on the main level plus a finished basement. (2200 sq ft of finished space) Upgraded with laminate flooring through main , hardwood staircase and laminate through the 2nd level. Ceramic tile in the entry and all bathrooms. Premium corner lot and a double garage with inside entry. Large master bedroom has a walk-in closet and full ensuite bathroom. Convenient 2nd floor laundry. * NO pets. NO smoking please. Ask listing agent for Credit Application Form that must be completed with all offers to lease. Some Photos are from previously vacant listing. Tenant Occupied. 24 Hour notice for showings. (id:19720)
Property Details
| MLS® Number | X12349692 |
| Property Type | Single Family |
| Community Name | 9007 - Kanata - Kanata Lakes/Heritage Hills |
| Amenities Near By | Public Transit, Park |
| Equipment Type | Water Heater |
| Parking Space Total | 4 |
| Rental Equipment Type | Water Heater |
Building
| Bathroom Total | 4 |
| Bedrooms Above Ground | 3 |
| Bedrooms Total | 3 |
| Amenities | Fireplace(s) |
| Appliances | Dishwasher, Dryer, Stove, Washer, Refrigerator |
| Basement Development | Finished |
| Basement Type | Full (finished) |
| Construction Style Attachment | Detached |
| Cooling Type | Central Air Conditioning |
| Exterior Finish | Brick |
| Fireplace Present | Yes |
| Fireplace Total | 1 |
| Foundation Type | Poured Concrete |
| Half Bath Total | 1 |
| Heating Fuel | Natural Gas |
| Heating Type | Forced Air |
| Stories Total | 2 |
| Size Interior | 2,000 - 2,500 Ft2 |
| Type | House |
| Utility Water | Municipal Water |
Parking
| Attached Garage | |
| Garage | |
| Inside Entry |
Land
| Acreage | No |
| Land Amenities | Public Transit, Park |
| Sewer | Sanitary Sewer |
| Size Depth | 93 Ft |
| Size Frontage | 35 Ft ,9 In |
| Size Irregular | 35.8 X 93 Ft |
| Size Total Text | 35.8 X 93 Ft |
Rooms
| Level | Type | Length | Width | Dimensions |
|---|---|---|---|---|
| Second Level | Laundry Room | 1.82 m | 1.65 m | 1.82 m x 1.65 m |
| Second Level | Primary Bedroom | 5.76 m | 3.5 m | 5.76 m x 3.5 m |
| Second Level | Bathroom | 3.35 m | 2.74 m | 3.35 m x 2.74 m |
| Second Level | Bedroom | 3.04 m | 3.02 m | 3.04 m x 3.02 m |
| Second Level | Bedroom | 4.11 m | 3.27 m | 4.11 m x 3.27 m |
| Second Level | Bathroom | 2.74 m | 2.13 m | 2.74 m x 2.13 m |
| Lower Level | Recreational, Games Room | 5.18 m | 4.57 m | 5.18 m x 4.57 m |
| Lower Level | Bathroom | 2.13 m | 1.52 m | 2.13 m x 1.52 m |
| Main Level | Living Room | 5.48 m | 3.58 m | 5.48 m x 3.58 m |
| Main Level | Dining Room | 3.47 m | 3.45 m | 3.47 m x 3.45 m |
| Main Level | Kitchen | 3.65 m | 3.4 m | 3.65 m x 3.4 m |
| Main Level | Bathroom | 1.34 m | 1.34 m | 1.34 m x 1.34 m |
Contact Us
Contact us for more information

Mike Robinson
Salesperson
www.youtube.com/embed/Ogu7aXilB60
www.mikerobinson.ca/
484 Hazeldean Road, Unit #1
Ottawa, Ontario K2L 1V4
(613) 592-6400
(613) 592-4945
www.teamrealty.ca/

Kelly Hill
Salesperson
www.kellyhill.ca/
484 Hazeldean Road, Unit #1
Ottawa, Ontario K2L 1V4
(613) 592-6400
(613) 592-4945
www.teamrealty.ca/










































