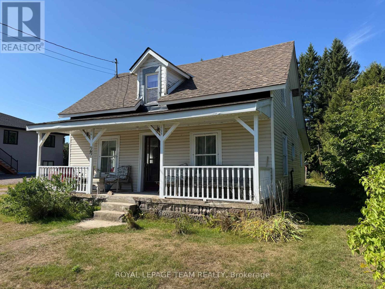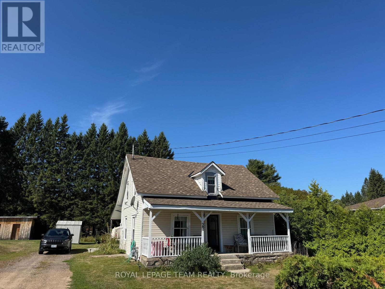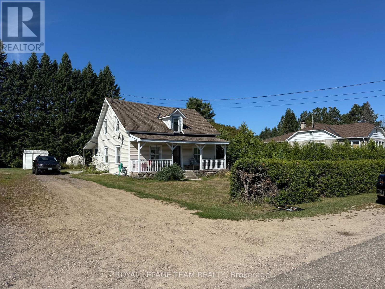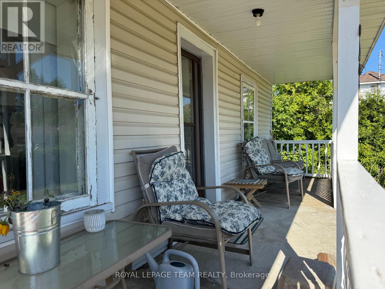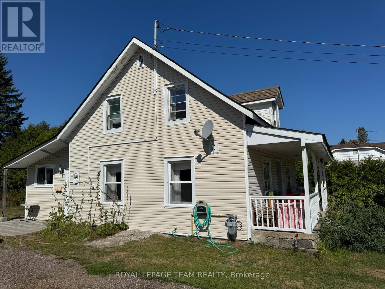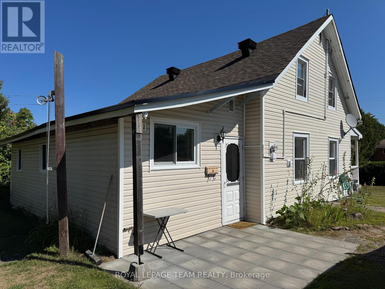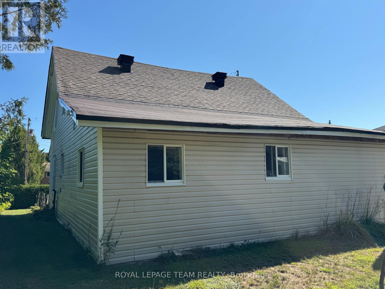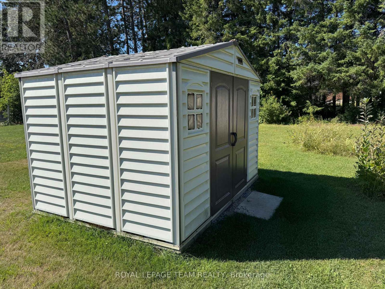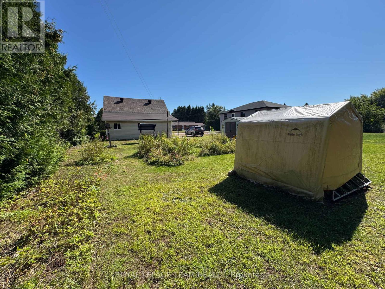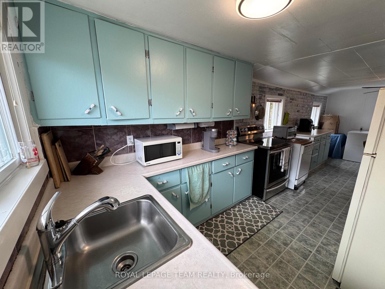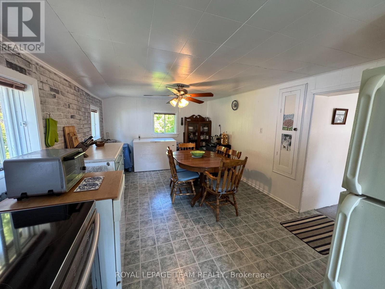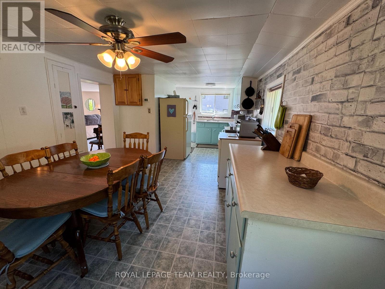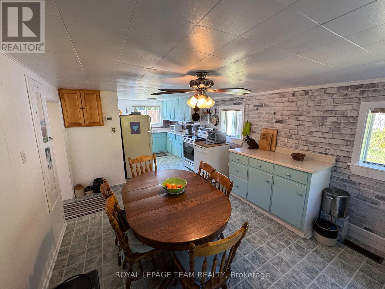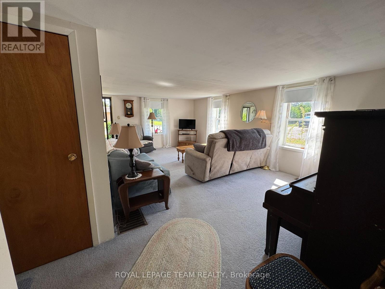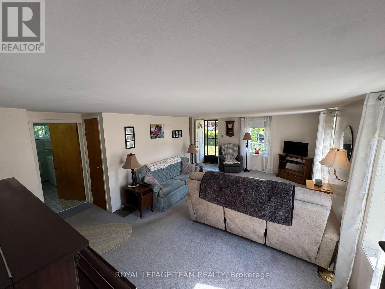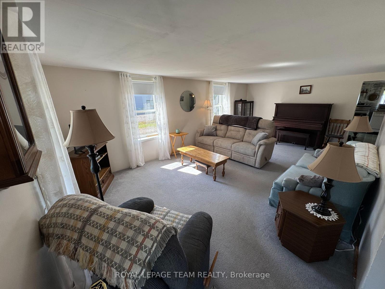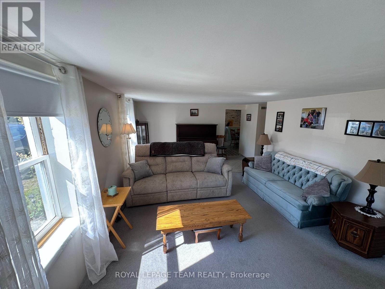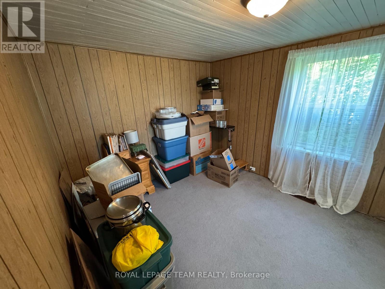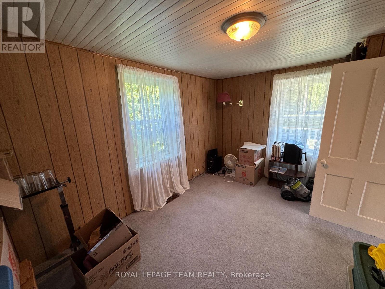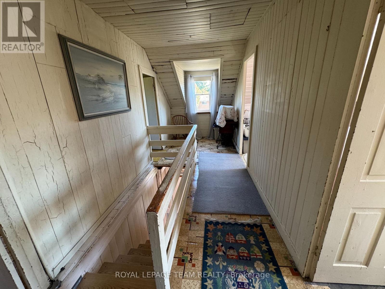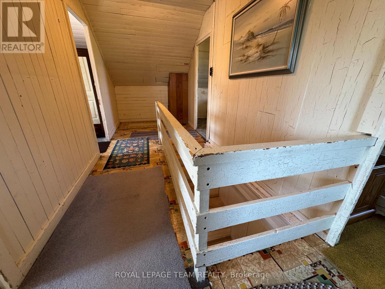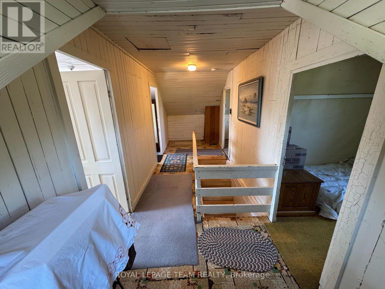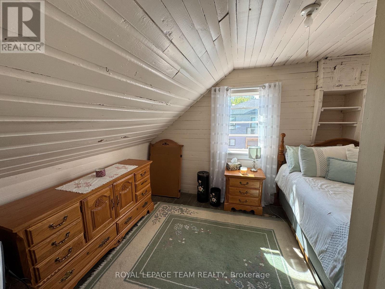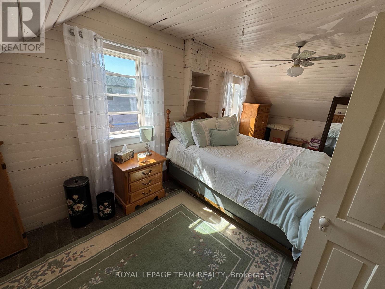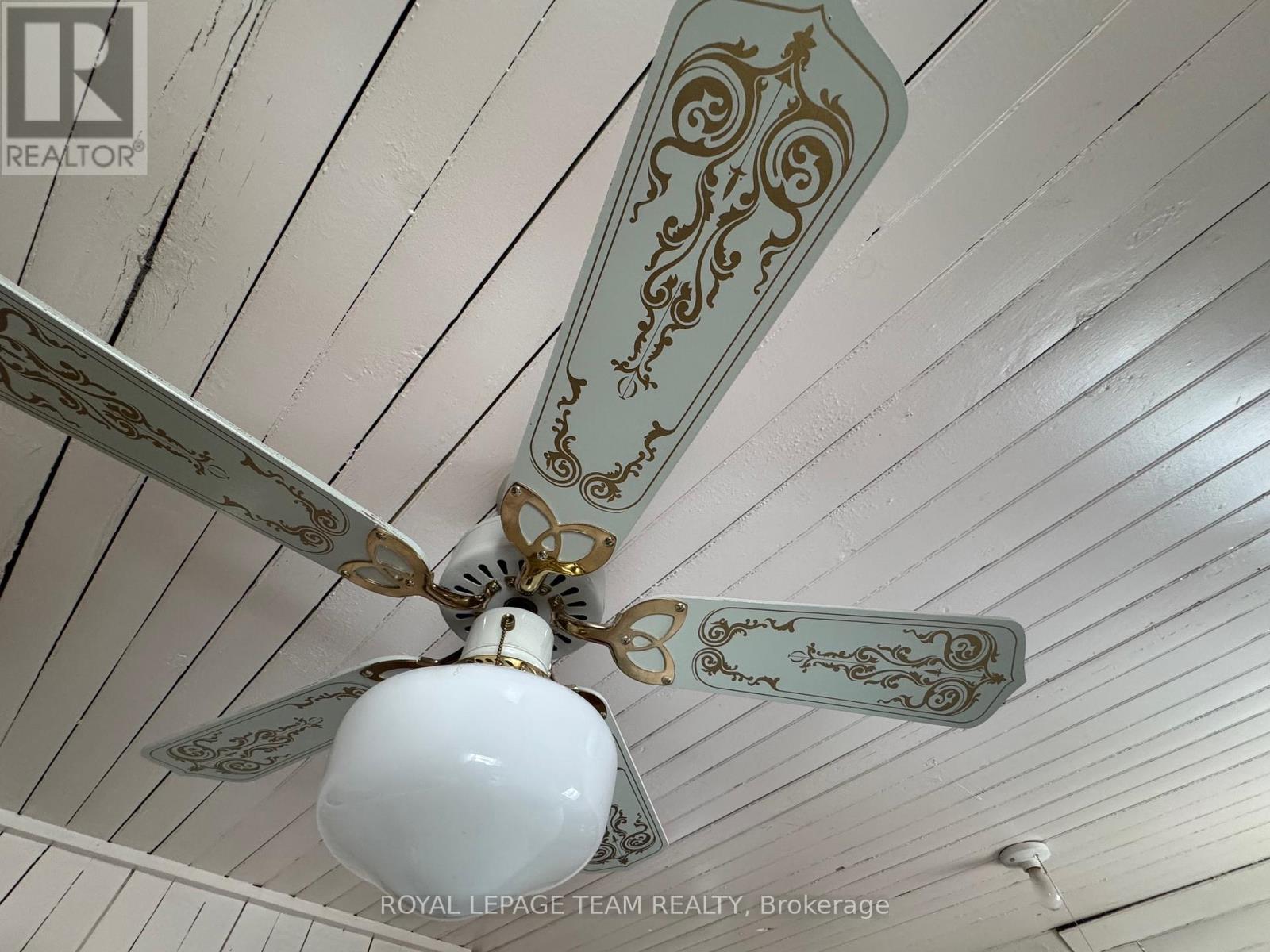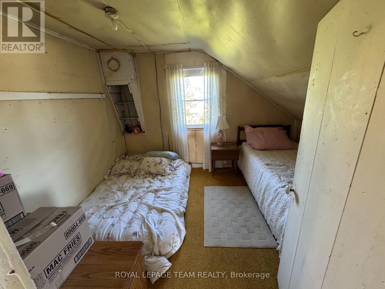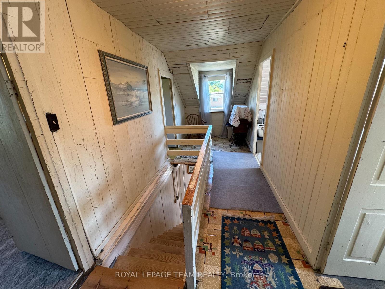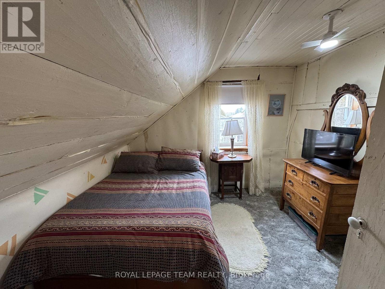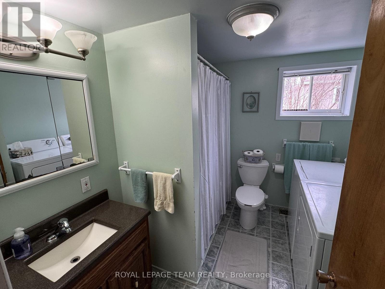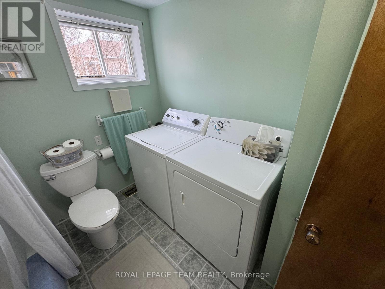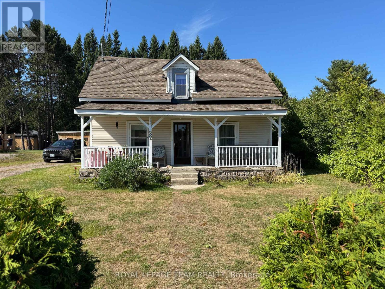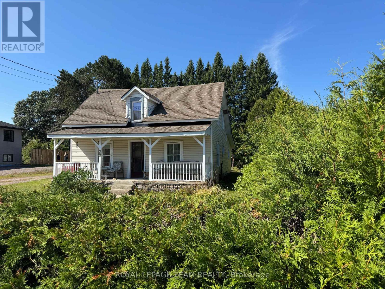22 Wilson Street Laurentian Hills, Ontario K0J 1J0
$179,900
Step into timeless charm in the heart of Chalk River. This welcoming 4-bedroom home offers the perfect blend of history, character, and everyday comfort. Said to be one of the community's original homes, it's filled with unique details you'll love, from the built-in ironing board in the cozy kitchen to the peaceful front porch that invites you to slow down with your morning coffee. Natural light pours through the many large windows (updated in 1998, except in the living room), creating a warm, airy feel throughout. The main floor features one of the four bedrooms, along with two convenient closets that add plenty of storage. Outdoors, make use of the spacious clothesline for that fresh-air laundry feel, or fire up the BBQ with the gas hookup already in place. Recent updates, include dimensional shingles added just two years ago, provide peace of mind. Whether you're raising a family, working from home, or simply looking for a property with history and heart, this Chalk River gem is ready to welcome you home. (id:19720)
Property Details
| MLS® Number | X12390610 |
| Property Type | Single Family |
| Community Name | 511 - Chalk River and Laurentian Hills South |
| Parking Space Total | 4 |
Building
| Bathroom Total | 1 |
| Bedrooms Above Ground | 4 |
| Bedrooms Total | 4 |
| Appliances | Water Heater, Dishwasher, Dryer, Freezer, Washer, Refrigerator |
| Basement Development | Unfinished |
| Basement Type | Partial (unfinished) |
| Construction Style Attachment | Detached |
| Cooling Type | None |
| Exterior Finish | Log, Vinyl Siding |
| Foundation Type | Stone |
| Heating Fuel | Natural Gas |
| Heating Type | Forced Air |
| Stories Total | 2 |
| Size Interior | 1,100 - 1,500 Ft2 |
| Type | House |
| Utility Water | Municipal Water |
Parking
| No Garage |
Land
| Acreage | No |
| Sewer | Sanitary Sewer |
| Size Irregular | 66 X 165 Acre |
| Size Total Text | 66 X 165 Acre |
Rooms
| Level | Type | Length | Width | Dimensions |
|---|---|---|---|---|
| Second Level | Primary Bedroom | 2.8 m | 6.5 m | 2.8 m x 6.5 m |
| Second Level | Bedroom 2 | 3 m | 3 m | 3 m x 3 m |
| Second Level | Bedroom 3 | 3.5 m | 3.5 m | 3.5 m x 3.5 m |
| Second Level | Other | 1.9 m | 1.5 m | 1.9 m x 1.5 m |
| Second Level | Other | 1.9 m | 1.2 m | 1.9 m x 1.2 m |
| Main Level | Bathroom | 2.7 m | 3.6 m | 2.7 m x 3.6 m |
| Main Level | Living Room | 3.9 m | 6.7 m | 3.9 m x 6.7 m |
| Main Level | Bedroom | 2.8 m | 3.9 m | 2.8 m x 3.9 m |
| Main Level | Dining Room | 3.5 m | 4.8 m | 3.5 m x 4.8 m |
| Main Level | Kitchen | 2.7 m | 2.4 m | 2.7 m x 2.4 m |
Contact Us
Contact us for more information

Ted Wilson
Salesperson
www.tedwilson.ca/
6081 Hazeldean Road, 12b
Ottawa, Ontario K2S 1B9
(613) 831-9287
(613) 831-9290
www.teamrealty.ca/

Maddy Lajeunesse
Salesperson
6081 Hazeldean Road, 12b
Ottawa, Ontario K2S 1B9
(613) 831-9287
(613) 831-9290
www.teamrealty.ca/


