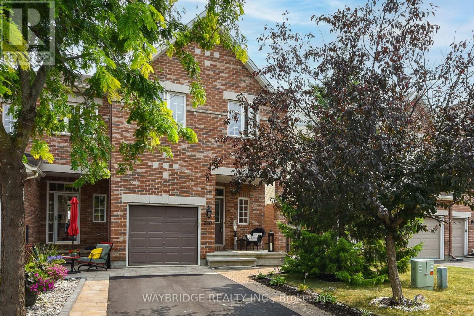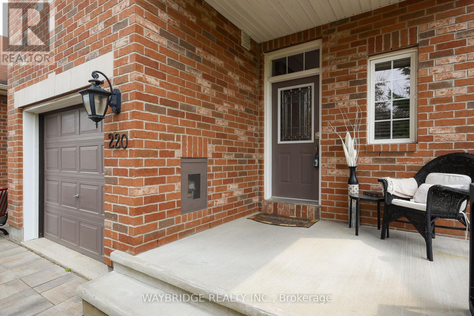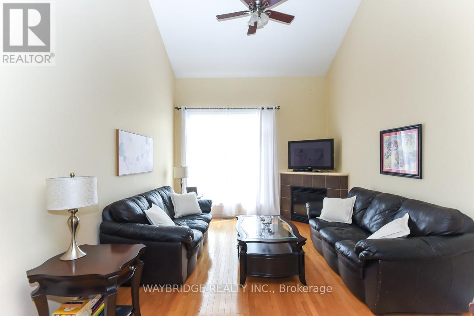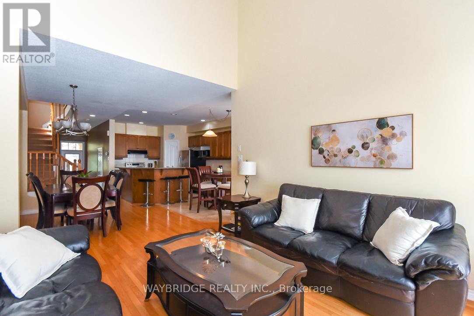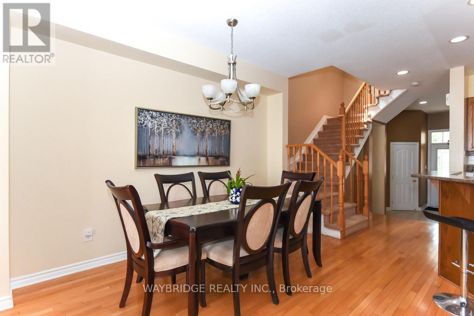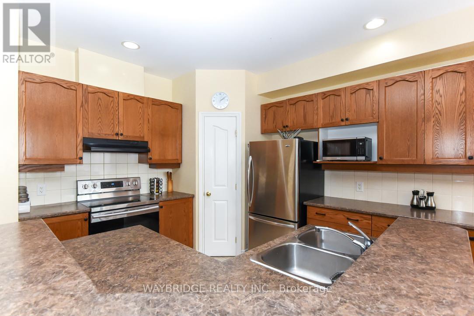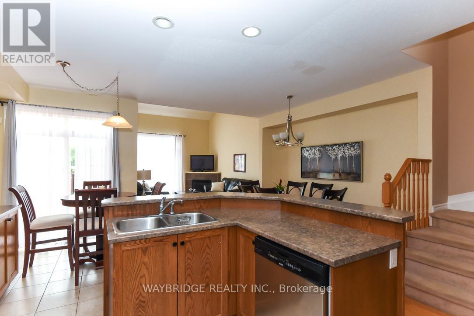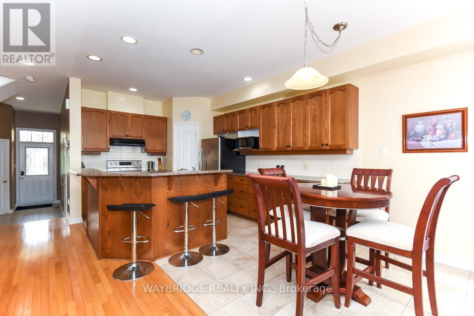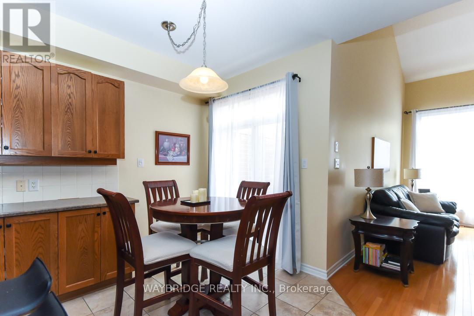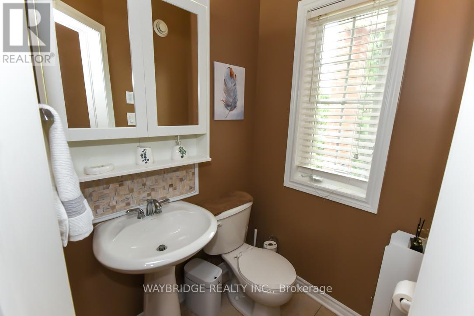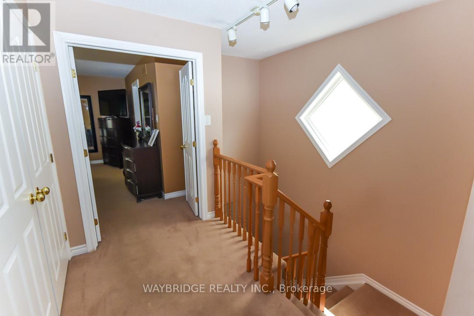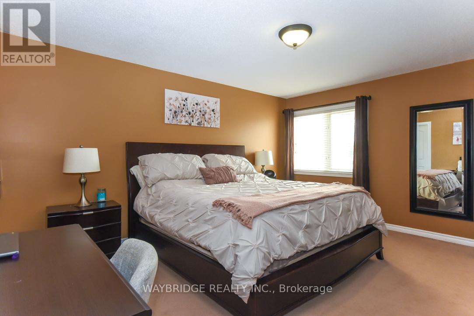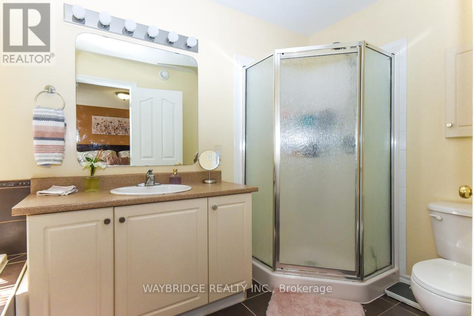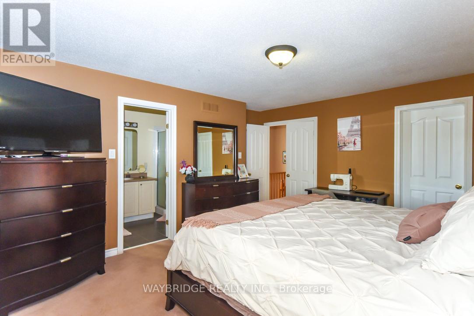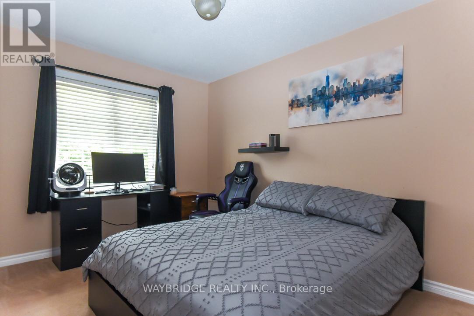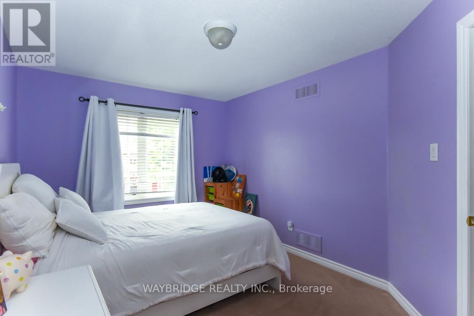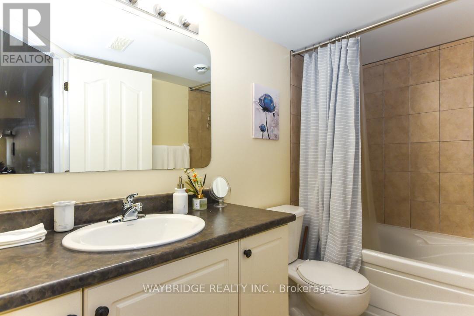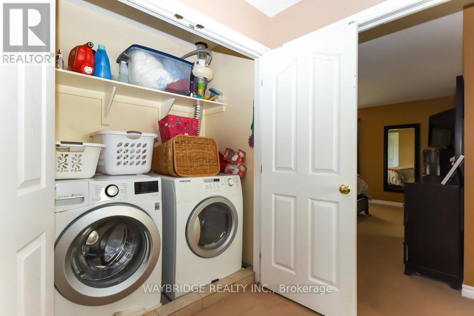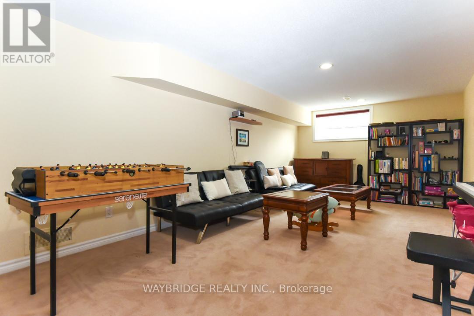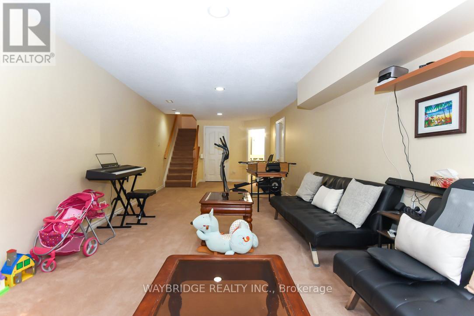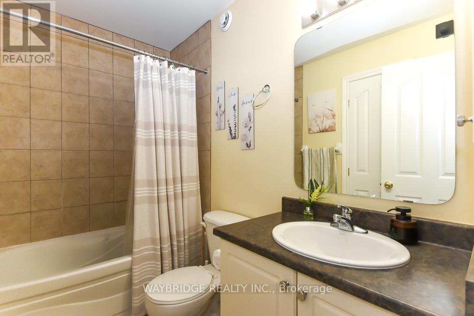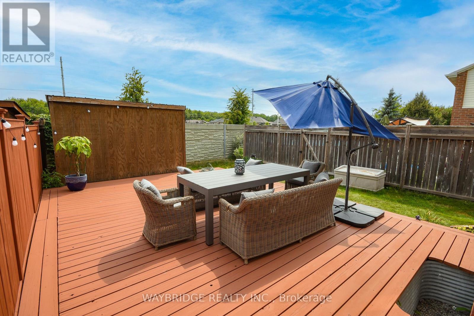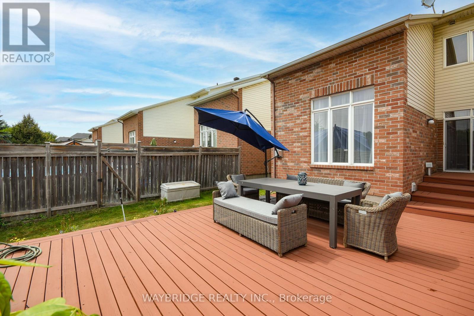220 Jersey Tea Circle Ottawa, Ontario K1V 2L4
$614,900
Welcome to this beautiful end-unit 3-bedroom townhome in sought-after Riverside South! Enjoy the privacy of a separate driveway and the added light of an end unit. The well-appointed kitchen features ample counter space and a walk-in pantry. Spacious living and dining areas boast hardwood floors great for gatherings while the bright living room offers huge windows and a cozy corner gas fireplace. Upstairs features three generous bedrooms, including a primary suite with walk-in closet and private 4-piece ensuite, plus convenient second-floor laundry. The finished basement includes extra living space and a full 4-piece bath. Sun-filled deck. Flexible possession! (id:19720)
Property Details
| MLS® Number | X12442721 |
| Property Type | Single Family |
| Community Name | 2602 - Riverside South/Gloucester Glen |
| Amenities Near By | Park, Public Transit, Schools |
| Community Features | Community Centre |
| Equipment Type | Water Heater |
| Parking Space Total | 3 |
| Rental Equipment Type | Water Heater |
| Structure | Deck, Shed |
Building
| Bathroom Total | 4 |
| Bedrooms Above Ground | 3 |
| Bedrooms Total | 3 |
| Amenities | Fireplace(s) |
| Appliances | Water Meter, Dishwasher, Dryer, Garage Door Opener, Hood Fan, Microwave, Stove, Washer, Window Coverings, Refrigerator |
| Basement Development | Finished |
| Basement Type | N/a (finished) |
| Construction Style Attachment | Attached |
| Cooling Type | Central Air Conditioning |
| Exterior Finish | Brick, Vinyl Siding |
| Fireplace Present | Yes |
| Fireplace Total | 1 |
| Flooring Type | Hardwood |
| Foundation Type | Poured Concrete |
| Half Bath Total | 1 |
| Heating Fuel | Natural Gas |
| Heating Type | Forced Air |
| Stories Total | 2 |
| Size Interior | 1,100 - 1,500 Ft2 |
| Type | Row / Townhouse |
| Utility Water | Municipal Water |
Parking
| Attached Garage | |
| Garage | |
| Inside Entry |
Land
| Acreage | No |
| Fence Type | Fenced Yard |
| Land Amenities | Park, Public Transit, Schools |
| Sewer | Sanitary Sewer |
| Size Depth | 113 Ft ,8 In |
| Size Frontage | 27 Ft ,4 In |
| Size Irregular | 27.4 X 113.7 Ft |
| Size Total Text | 27.4 X 113.7 Ft |
Rooms
| Level | Type | Length | Width | Dimensions |
|---|---|---|---|---|
| Second Level | Laundry Room | Measurements not available | ||
| Second Level | Primary Bedroom | 4.72 m | 3.78 m | 4.72 m x 3.78 m |
| Second Level | Bedroom 2 | 4.26 m | 2.76 m | 4.26 m x 2.76 m |
| Second Level | Bedroom 3 | 3.55 m | 2.74 m | 3.55 m x 2.74 m |
| Second Level | Bathroom | Measurements not available | ||
| Second Level | Bathroom | Measurements not available | ||
| Basement | Recreational, Games Room | 7.61 m | 3.7 m | 7.61 m x 3.7 m |
| Basement | Bathroom | Measurements not available | ||
| Main Level | Living Room | 4.57 m | 3.7 m | 4.57 m x 3.7 m |
| Main Level | Dining Room | 3.65 m | 3.04 m | 3.65 m x 3.04 m |
| Main Level | Kitchen | 3.04 m | 3.04 m | 3.04 m x 3.04 m |
| Main Level | Kitchen | 3.04 m | 2.36 m | 3.04 m x 2.36 m |
| Main Level | Bathroom | Measurements not available |
Utilities
| Cable | Available |
| Electricity | Installed |
| Sewer | Installed |
Contact Us
Contact us for more information
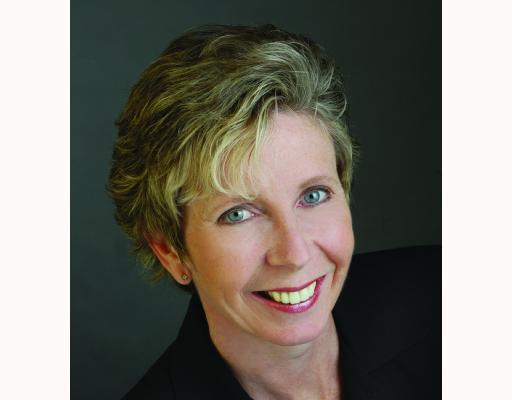
Peggy Wilson
Broker of Record
www.waybridgerealty.ca/
27 Chatham Gardens
Ottawa, Ontario K2J 3M2
(613) 823-1111
(613) 249-7103
www.waybridgerealty.ca/


