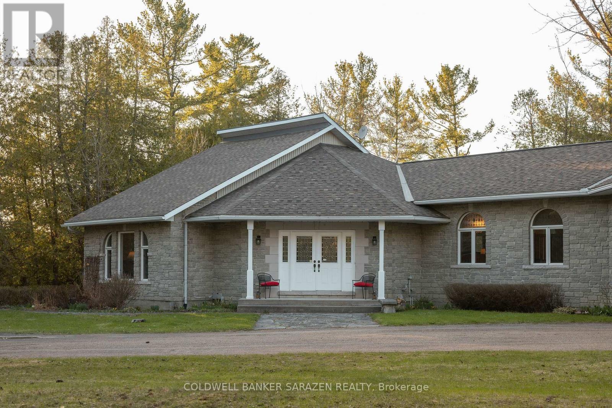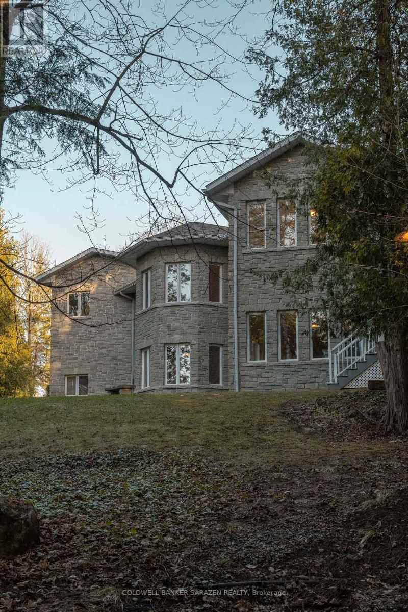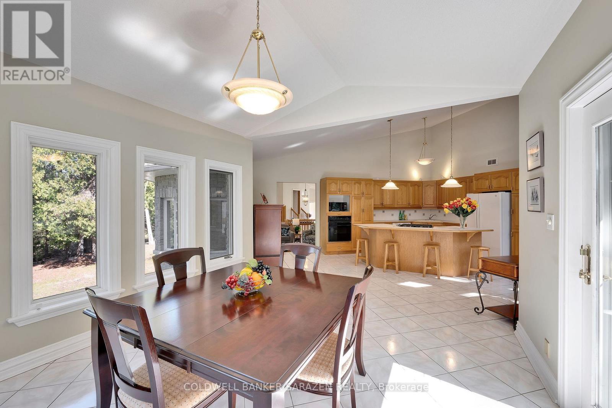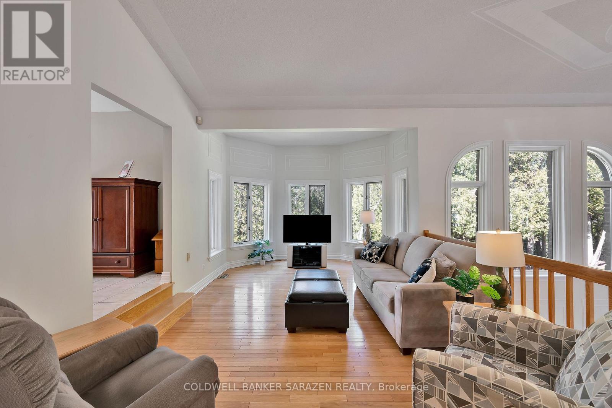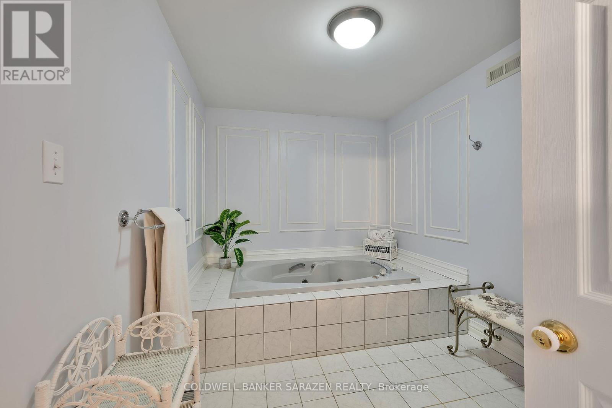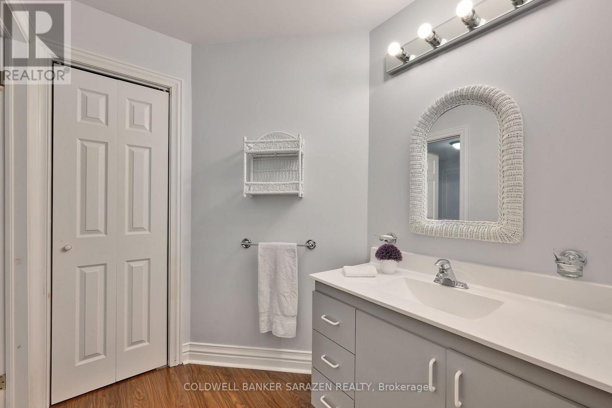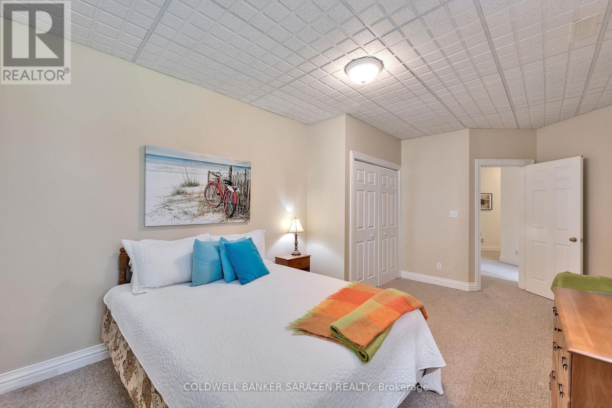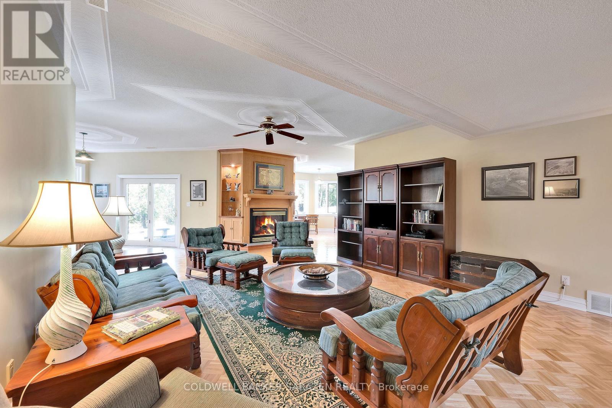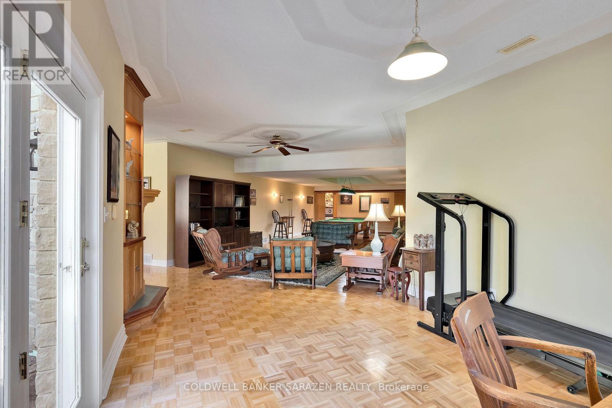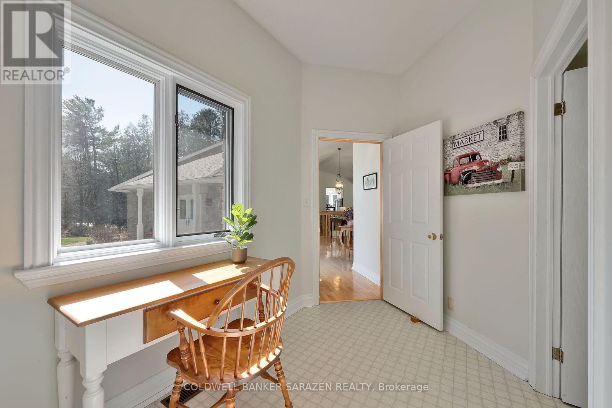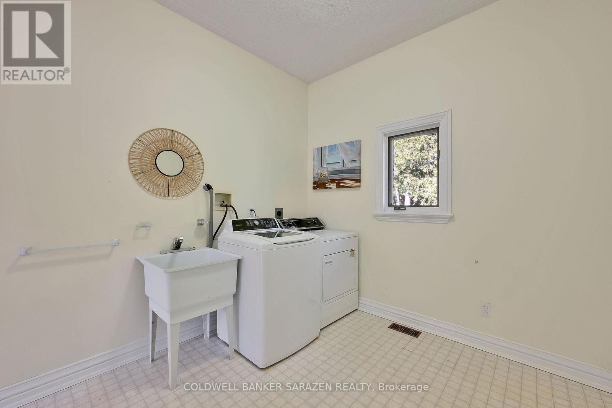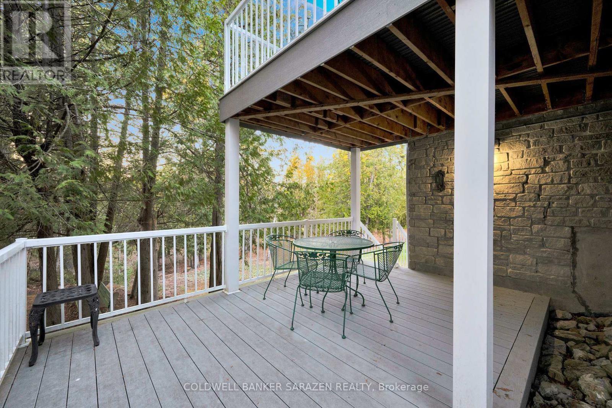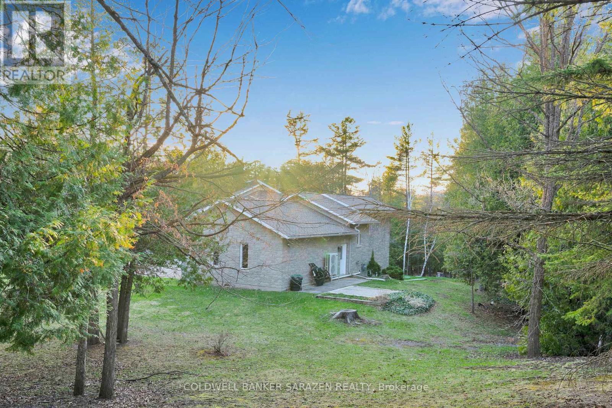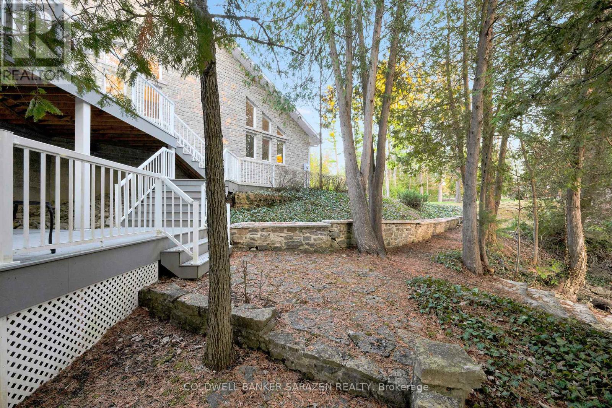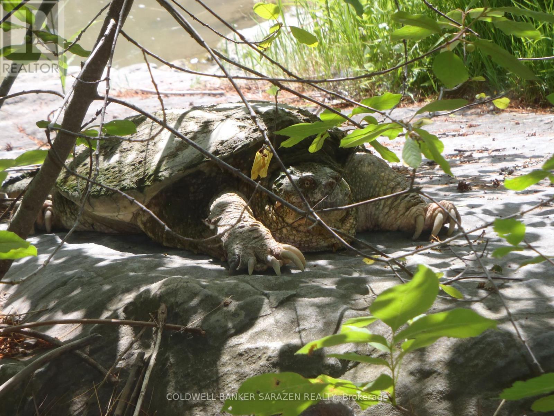220 River Road Arnprior, Ontario K7S 1R4
$1,500,000
Stunning waterfall right outside your door. Fall asleep to the sound of rapids. This secluded property has almost 9 acres, less than 5 minutes to Arnprior and less than 35 min to Kanata. This is a custom built executive home that truly needs to be seen to be appreciated. The oversized windows throughout the home really bring the outdoors into the home, flooding it with so much natural light. Main floor Primary bedroom suite offers large ensuite and walk in closets. Two more bedrooms in the lower level with a shared full bath, offers tons of privacy. Tons of room for multiple office spaces/hobby areas. There is also a large pool table in lower level with its own wet bar. Do not miss out, come check out this one of a kind property today! (id:19720)
Property Details
| MLS® Number | X12115130 |
| Property Type | Single Family |
| Community Name | 550 - Arnprior |
| Easement | None |
| Features | Wooded Area, Sloping, Lane |
| Parking Space Total | 19 |
| Structure | Deck, Patio(s) |
| View Type | Direct Water View |
Building
| Bathroom Total | 3 |
| Bedrooms Above Ground | 3 |
| Bedrooms Total | 3 |
| Age | 31 To 50 Years |
| Appliances | Oven - Built-in, Garage Door Opener Remote(s), Dishwasher, Dryer, Microwave, Stove, Washer, Refrigerator |
| Architectural Style | Bungalow |
| Basement Development | Finished |
| Basement Features | Walk Out |
| Basement Type | N/a (finished) |
| Construction Style Attachment | Detached |
| Cooling Type | Central Air Conditioning |
| Exterior Finish | Stone |
| Fireplace Present | Yes |
| Fireplace Total | 1 |
| Flooring Type | Tile, Hardwood |
| Foundation Type | Insulated Concrete Forms |
| Half Bath Total | 1 |
| Heating Fuel | Propane |
| Heating Type | Forced Air |
| Stories Total | 1 |
| Size Interior | 2,500 - 3,000 Ft2 |
| Type | House |
Parking
| Attached Garage | |
| Garage | |
| Inside Entry |
Land
| Access Type | Year-round Access |
| Acreage | No |
| Landscape Features | Landscaped |
| Sewer | Septic System |
| Size Depth | 900 Ft |
| Size Frontage | 202 Ft ,6 In |
| Size Irregular | 202.5 X 900 Ft |
| Size Total Text | 202.5 X 900 Ft |
| Soil Type | Rocky |
| Zoning Description | Res |
Rooms
| Level | Type | Length | Width | Dimensions |
|---|---|---|---|---|
| Main Level | Kitchen | 5.12 m | 6.84 m | 5.12 m x 6.84 m |
| Main Level | Dining Room | 4.02 m | 3.74 m | 4.02 m x 3.74 m |
| Main Level | Living Room | 5.17 m | 6.84 m | 5.17 m x 6.84 m |
| Main Level | Family Room | 6.98 m | 3.68 m | 6.98 m x 3.68 m |
| Main Level | Primary Bedroom | 5.46 m | 3.67 m | 5.46 m x 3.67 m |
| Main Level | Laundry Room | 3.08 m | 2.81 m | 3.08 m x 2.81 m |
| Ground Level | Bedroom 2 | 5.4 m | 3.29 m | 5.4 m x 3.29 m |
| Ground Level | Bedroom 3 | 5.39 m | 3.58 m | 5.39 m x 3.58 m |
| Ground Level | Sitting Room | 5.04 m | 3.57 m | 5.04 m x 3.57 m |
| Ground Level | Office | 3.7 m | 4 m | 3.7 m x 4 m |
| Ground Level | Family Room | 6.04 m | 4.982 m | 6.04 m x 4.982 m |
| Ground Level | Games Room | 4.919 m | 6.052 m | 4.919 m x 6.052 m |
Utilities
| Cable | Installed |
| Sewer | Installed |
https://www.realtor.ca/real-estate/28240411/220-river-road-arnprior-550-arnprior
Contact Us
Contact us for more information
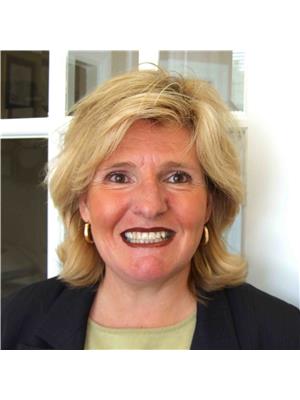
Cheryl Richardson-Burnie
Broker
194 Daniel St
Arnprior, Ontario K7S 2L8
(613) 623-7303
(613) 623-9955
www.coldwellbankersarazen.com/

Cheri Borutski
Broker
194 Daniel St
Arnprior, Ontario K7S 2L8
(613) 623-7303
(613) 623-9955
www.coldwellbankersarazen.com/


