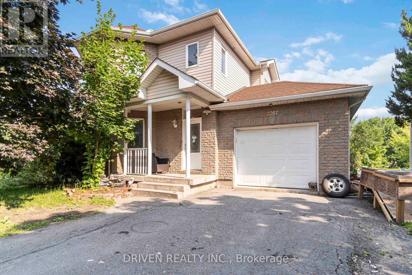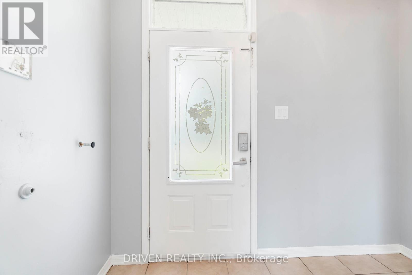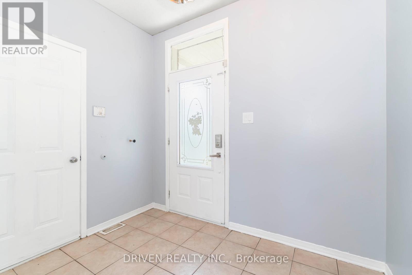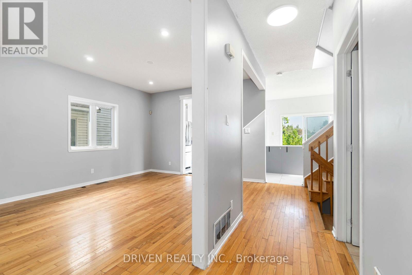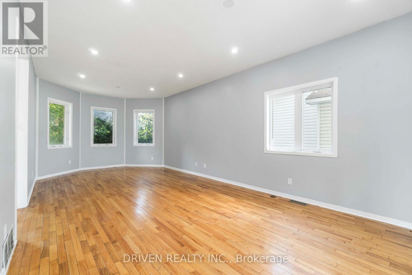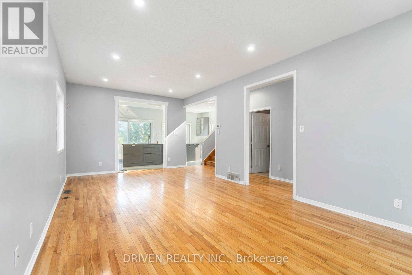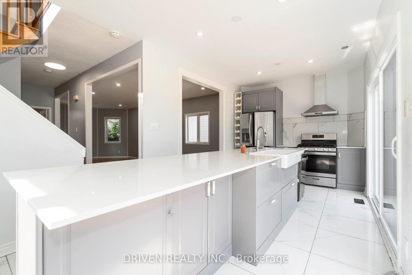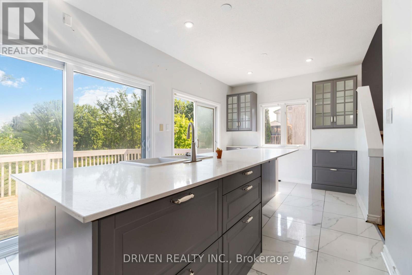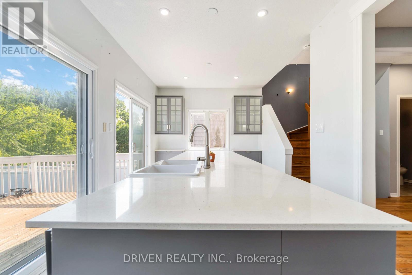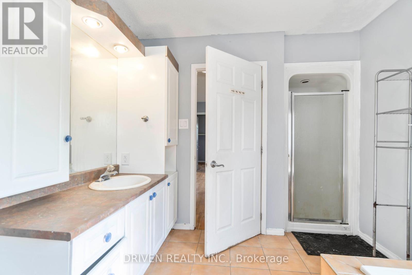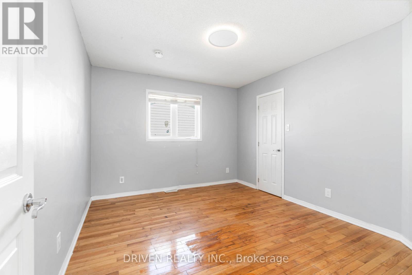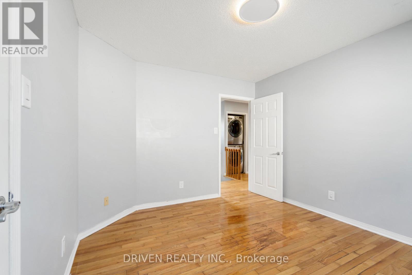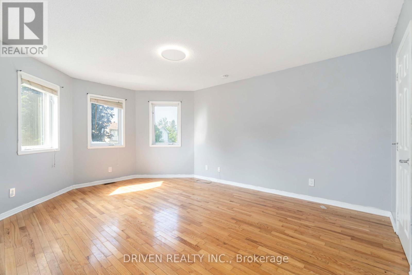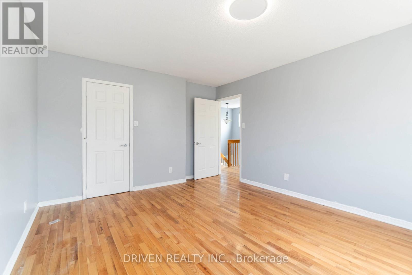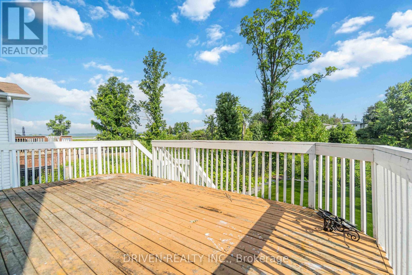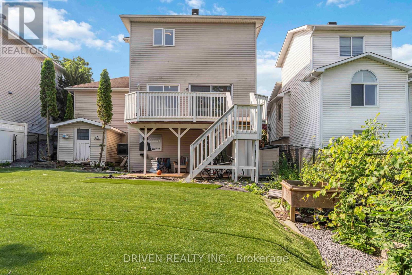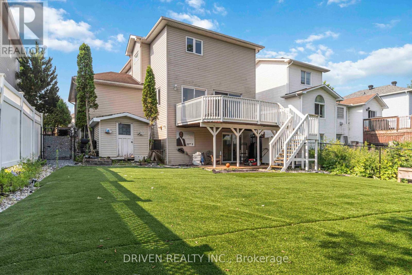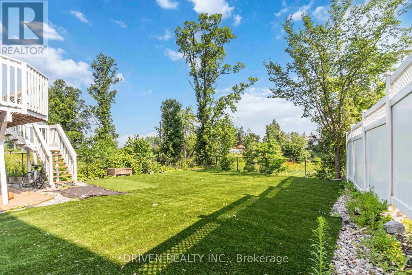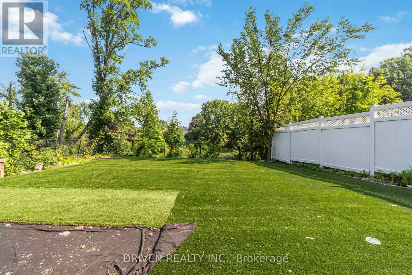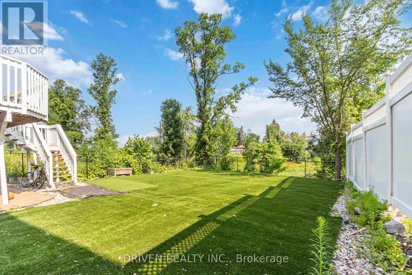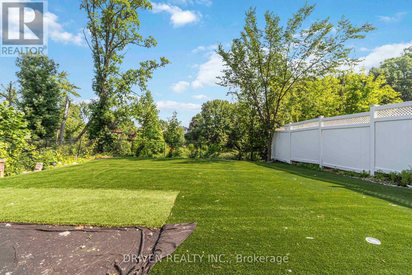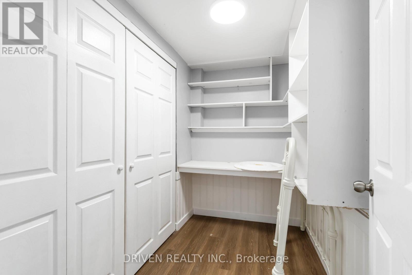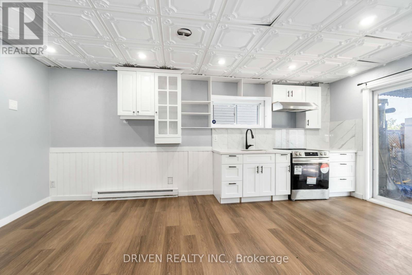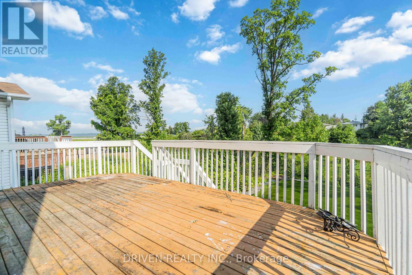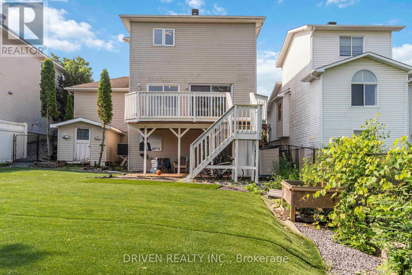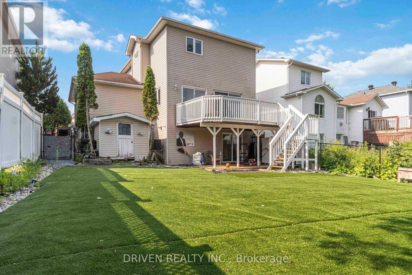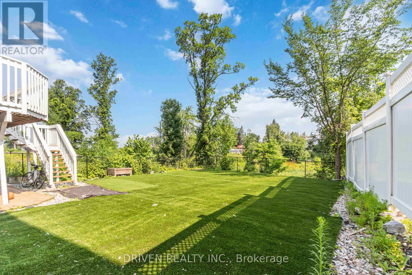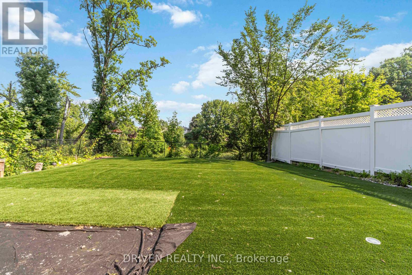2207 Cecile Crescent Clarence-Rockland, Ontario K4K 1S4
$2,800 Monthly
****Upper level unit only, basement is a separate unit!!**** This spacious and beautifully appointed home is nestled in a highly sought-after neighbourhood, offering a perfect blend of comfort, functionality, and charm. Featuring hardwood and ceramic flooring throughout, the home boasts a large open-concept kitchen that seamlessly connects to the bright and airy living and dining areas - ideal for both everyday living and effortless entertaining.From the eating area, step out onto a generous 12' x 20' deck that overlooks a serene creek, with no rear neighbours to interrupt the peaceful view - your own private outdoor retreat.Youll find three generously sized bedrooms, each offering ample closet space and natural light. The main bathroom is designed for relaxation, complete with a soothing Jacuzzi tub, and the convenience of a laundry room adds to the thoughtful layout of this inviting home. (id:19720)
Property Details
| MLS® Number | X12289261 |
| Property Type | Single Family |
| Community Name | 606 - Town of Rockland |
| Features | In Suite Laundry |
| Parking Space Total | 5 |
Building
| Bathroom Total | 2 |
| Bedrooms Above Ground | 3 |
| Bedrooms Total | 3 |
| Basement Development | Finished |
| Basement Features | Walk Out |
| Basement Type | N/a (finished), Full |
| Construction Style Attachment | Detached |
| Cooling Type | Central Air Conditioning |
| Exterior Finish | Brick, Vinyl Siding |
| Foundation Type | Poured Concrete |
| Half Bath Total | 1 |
| Heating Fuel | Natural Gas |
| Heating Type | Forced Air |
| Stories Total | 2 |
| Size Interior | 1,500 - 2,000 Ft2 |
| Type | House |
| Utility Water | Municipal Water |
Parking
| Attached Garage | |
| Garage |
Land
| Acreage | No |
| Sewer | Sanitary Sewer |
| Size Depth | 122 Ft ,1 In |
| Size Frontage | 49 Ft ,2 In |
| Size Irregular | 49.2 X 122.1 Ft |
| Size Total Text | 49.2 X 122.1 Ft |
Rooms
| Level | Type | Length | Width | Dimensions |
|---|---|---|---|---|
| Second Level | Primary Bedroom | 3.65 m | 4.92 m | 3.65 m x 4.92 m |
| Second Level | Bedroom 2 | 3.62 m | 3.25 m | 3.62 m x 3.25 m |
| Second Level | Bedroom 3 | 2.9 m | 3.4 m | 2.9 m x 3.4 m |
| Second Level | Laundry Room | 1 m | 1 m | 1 m x 1 m |
| Second Level | Bathroom | 2.5 m | 3 m | 2.5 m x 3 m |
| Main Level | Living Room | 3.65 m | 4.57 m | 3.65 m x 4.57 m |
| Main Level | Kitchen | 3.55 m | 2.94 m | 3.55 m x 2.94 m |
Contact Us
Contact us for more information
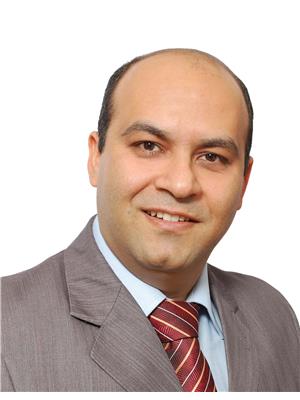
Mehran Afzali
Salesperson
2283 St Laurent Blvd, Unit 205
Ottawa, Ontario K1G 5A2
(613) 900-0009
www.yhsgr.ca/

Anna Alemi
Broker of Record
www.annaalemi.com/
www.facebook.com/realestateteamottawa
twitter.com/annaalemidotcom
www.linkedin.com/in/annaalemidotcom/
2283 St Laurent Blvd, Unit 205
Ottawa, Ontario K1G 5A2
(613) 900-0009
www.yhsgr.ca/


