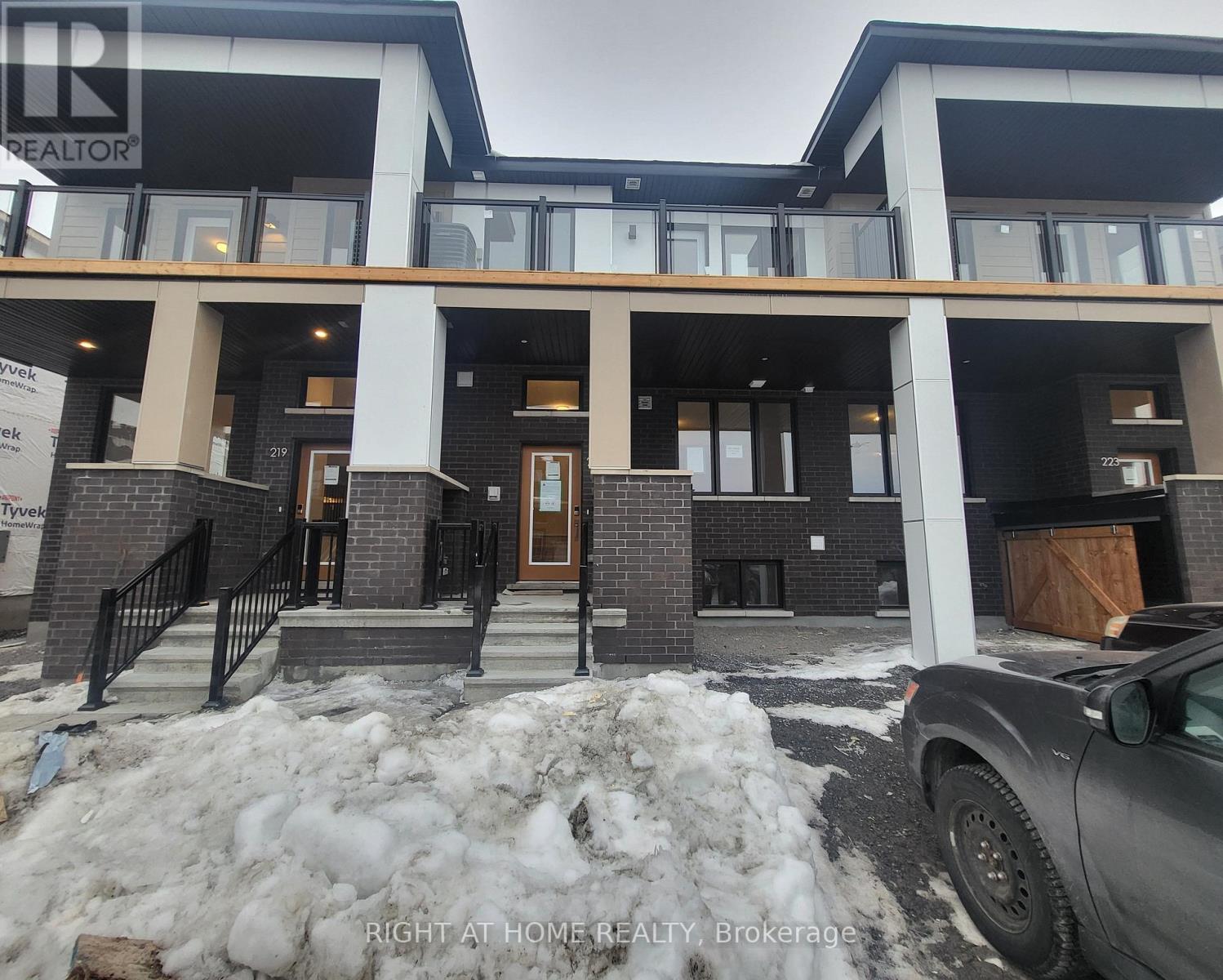221 Speckled Alder Row Ottawa, Ontario K2J 7G6
$2,550 Monthly
This stunning recently built 3-bedroom, 4-bathroom townhome in Barrhaven, offers modern open-concept living with elegant finishes, including pot lights, laminate flooring, and 9ft ceilings. The spacious kitchen boasts a large eat-in island, quartz countertops, tile flooring, and stainless steel appliances. Upstairs, the primary suite features a walk-in closet, a private ensuite, and a large balcony, complemented by a second bedroom, full bath, and convenient laundry with new appliances. The finished basement adds flexibility with a third bedroom, full bathroom and extra storage. With two driveway parking spaces and half-port parking, this home is ideal for families or professionals seeking comfort and convenience. Located near top-rated schools, parks, shopping, and essential amenities, its just minutes from the highway, Costco, restaurants, and coffee shops. A prime opportunity in one of Ottawa's thriving community. Schedule your private showing today! (id:19720)
Property Details
| MLS® Number | X12231185 |
| Property Type | Single Family |
| Community Name | 7711 - Barrhaven - Half Moon Bay |
| Parking Space Total | 2 |
Building
| Bathroom Total | 4 |
| Bedrooms Above Ground | 2 |
| Bedrooms Below Ground | 1 |
| Bedrooms Total | 3 |
| Basement Type | Full |
| Construction Style Attachment | Attached |
| Cooling Type | Central Air Conditioning |
| Exterior Finish | Brick |
| Foundation Type | Concrete |
| Half Bath Total | 1 |
| Heating Fuel | Natural Gas |
| Heating Type | Forced Air |
| Stories Total | 2 |
| Size Interior | 1,100 - 1,500 Ft2 |
| Type | Row / Townhouse |
| Utility Water | Municipal Water |
Parking
| No Garage |
Land
| Acreage | No |
| Sewer | Sanitary Sewer |
Rooms
| Level | Type | Length | Width | Dimensions |
|---|---|---|---|---|
| Second Level | Primary Bedroom | 3.08 m | 4.27 m | 3.08 m x 4.27 m |
| Second Level | Bedroom | 2.74 m | 3.47 m | 2.74 m x 3.47 m |
| Basement | Bedroom | 3.05 m | 3.05 m | 3.05 m x 3.05 m |
| Main Level | Living Room | 3.66 m | 5.3 m | 3.66 m x 5.3 m |
| Main Level | Kitchen | 3.66 m | 2.62 m | 3.66 m x 2.62 m |
Contact Us
Contact us for more information

Pritpal Mahal
Salesperson
teammahal.ca/
14 Chamberlain Ave Suite 101
Ottawa, Ontario K1S 1V9
(613) 369-5199
(416) 391-0013
www.rightathomerealty.com/

Harman Dhundke
Salesperson
14 Chamberlain Ave Suite 101
Ottawa, Ontario K1S 1V9
(613) 369-5199
(416) 391-0013
www.rightathomerealty.com/

Yash Mittal
Salesperson
yashmittal.ca/
14 Chamberlain Ave Suite 101
Ottawa, Ontario K1S 1V9
(613) 369-5199
(416) 391-0013
www.rightathomerealty.com/



















