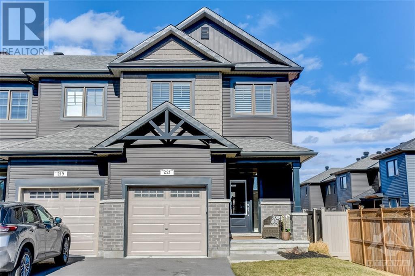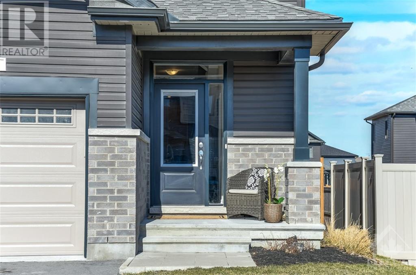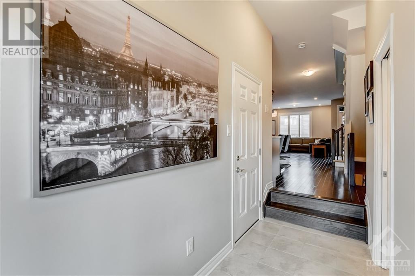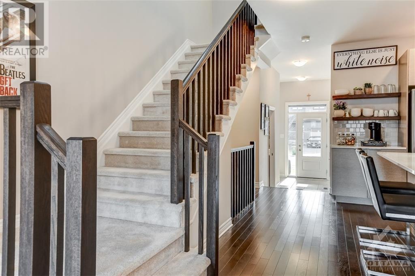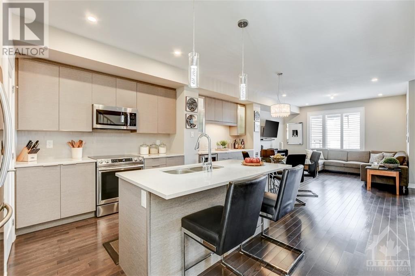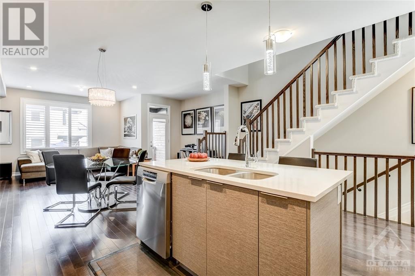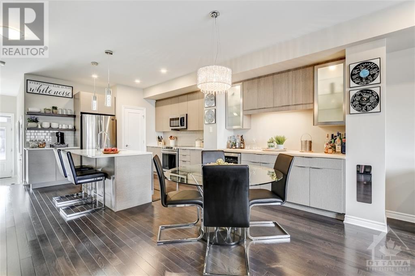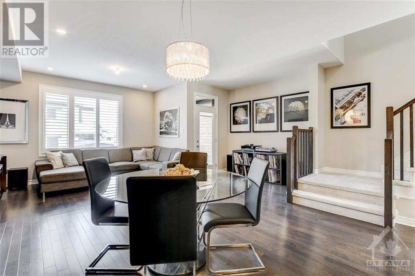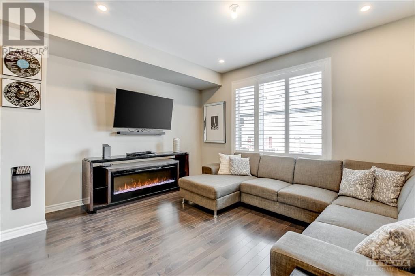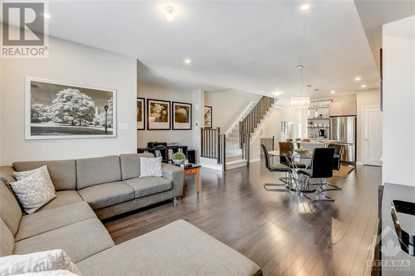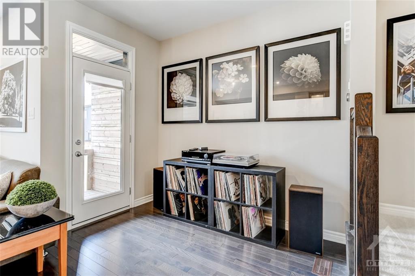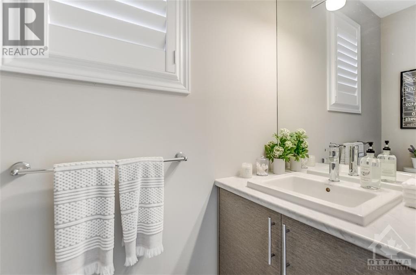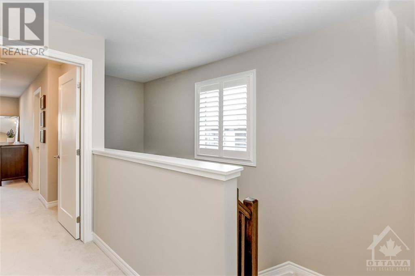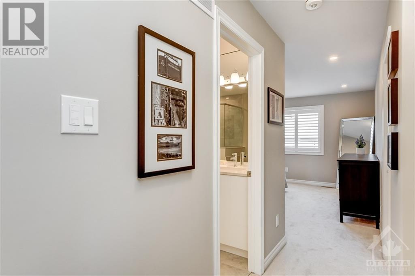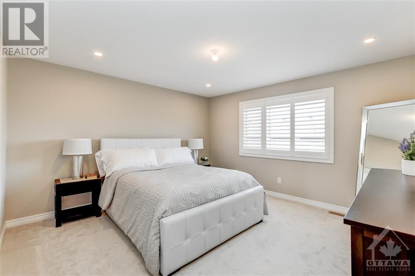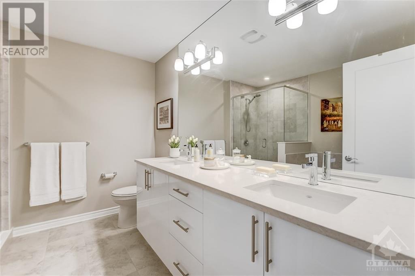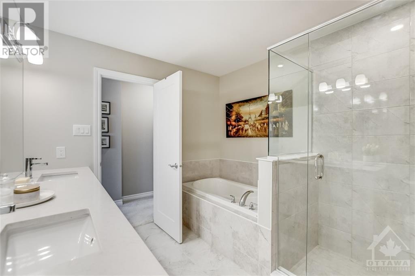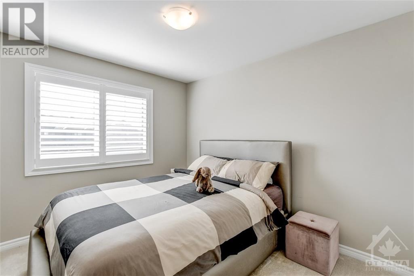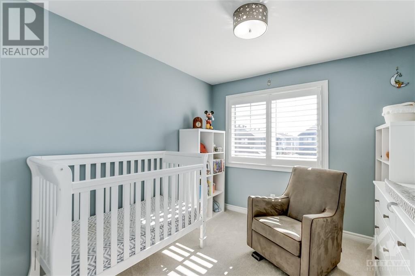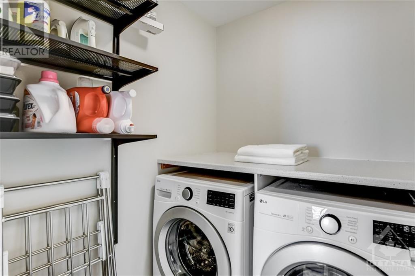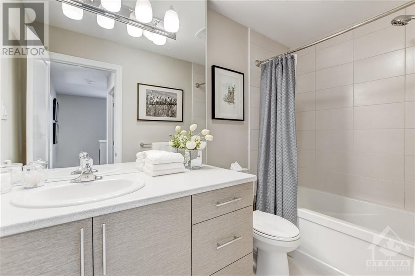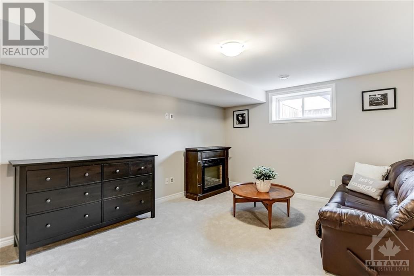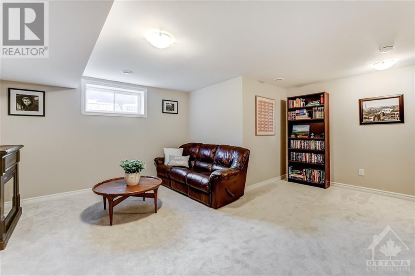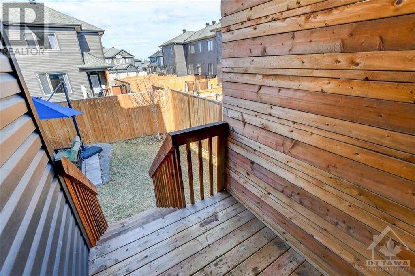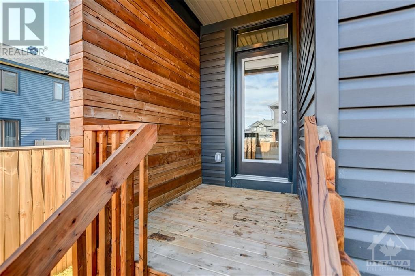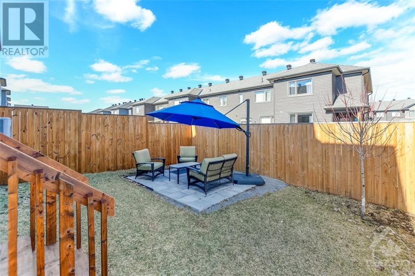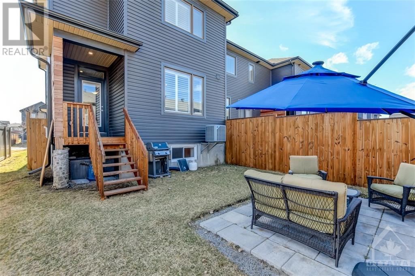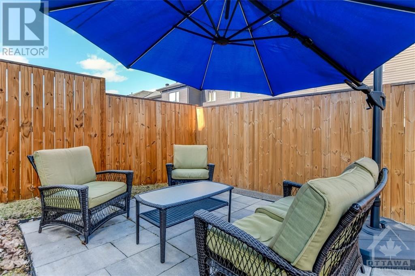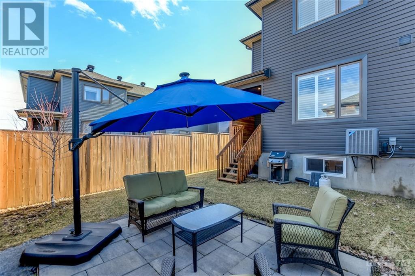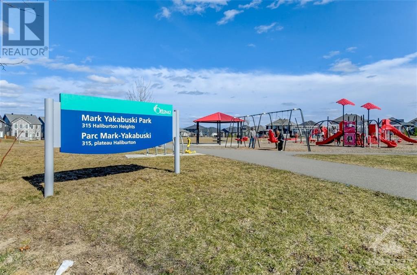221 Tim Sheehan Place Ottawa, Ontario K2V 0N1
$719,900
Open House Sunday April 21, 2024, from 1:00 - 2:30 P.M. -Beautifully upgraded 3 bedroom end unit in sought after Fernbank Crossing just steps to schools, parks and shops! This quality built EQ home offers open concept living, designer decor, hardwood & ceramic on main floor, stunning kitchen with walk-in pantry, island, quartz counters, stainless appliances & pot & pendant lighting, dining area plus built-in bar with quartz counter, wine fridge & plenty of cupboard space, living room with pot lighting, main floor nook area, 2nd floor hall is open to below, primary bedroom with walk-in closet and gorgeous 5 piece ensuite with quartz counters, glass enclosed shower & separate tub, 2nd floor laundry with folding counter, good size bedrooms, bright finished family room in basement, central air, all blinds, auto garage opener, covered front entry, backyard is fenced with a patio and covered back entrance to home. Just Move In!!! (id:19720)
Property Details
| MLS® Number | 1383741 |
| Property Type | Single Family |
| Neigbourhood | Fernbank Crossing |
| Amenities Near By | Public Transit, Recreation Nearby, Shopping |
| Community Features | Family Oriented |
| Features | Automatic Garage Door Opener |
| Parking Space Total | 2 |
| Structure | Patio(s) |
Building
| Bathroom Total | 3 |
| Bedrooms Above Ground | 3 |
| Bedrooms Total | 3 |
| Appliances | Refrigerator, Dishwasher, Dryer, Stove, Washer, Wine Fridge, Blinds |
| Basement Development | Partially Finished |
| Basement Type | Full (partially Finished) |
| Constructed Date | 2020 |
| Cooling Type | Central Air Conditioning |
| Exterior Finish | Brick, Siding |
| Flooring Type | Wall-to-wall Carpet, Hardwood, Tile |
| Foundation Type | Poured Concrete |
| Half Bath Total | 1 |
| Heating Fuel | Natural Gas |
| Heating Type | Forced Air |
| Stories Total | 2 |
| Type | Row / Townhouse |
| Utility Water | Municipal Water |
Parking
| Attached Garage | |
| Inside Entry | |
| Surfaced |
Land
| Acreage | No |
| Fence Type | Fenced Yard |
| Land Amenities | Public Transit, Recreation Nearby, Shopping |
| Landscape Features | Landscaped |
| Sewer | Municipal Sewage System |
| Size Depth | 101 Ft ,9 In |
| Size Frontage | 25 Ft ,8 In |
| Size Irregular | 25.68 Ft X 101.78 Ft (irregular Lot) |
| Size Total Text | 25.68 Ft X 101.78 Ft (irregular Lot) |
| Zoning Description | Residential |
Rooms
| Level | Type | Length | Width | Dimensions |
|---|---|---|---|---|
| Second Level | Primary Bedroom | 13'8" x 13'0" | ||
| Second Level | Other | Measurements not available | ||
| Second Level | 5pc Ensuite Bath | Measurements not available | ||
| Second Level | Bedroom | 10'0" x 9'5" | ||
| Second Level | Bedroom | 11'2" x 9'5" | ||
| Second Level | 4pc Bathroom | Measurements not available | ||
| Second Level | Laundry Room | Measurements not available | ||
| Basement | Family Room | 17'10" x 15'7" | ||
| Basement | Storage | Measurements not available | ||
| Main Level | Foyer | Measurements not available | ||
| Main Level | 2pc Bathroom | Measurements not available | ||
| Main Level | Kitchen | 11'2" x 11'0" | ||
| Main Level | Pantry | Measurements not available | ||
| Main Level | Dining Room | 14'7" x 10'0" | ||
| Main Level | Living Room | 13'8" x 11'0" | ||
| Main Level | Other | 9'0" x 4'6" |
https://www.realtor.ca/real-estate/26683605/221-tim-sheehan-place-ottawa-fernbank-crossing
Interested?
Contact us for more information

Eileen Pinder
Broker
www.pinderpower.com/
14 Chamberlain Ave Suite 101
Ottawa, Ontario K1S 1V9
(613) 369-5199
(416) 391-0013
www.rightathomerealty.com


