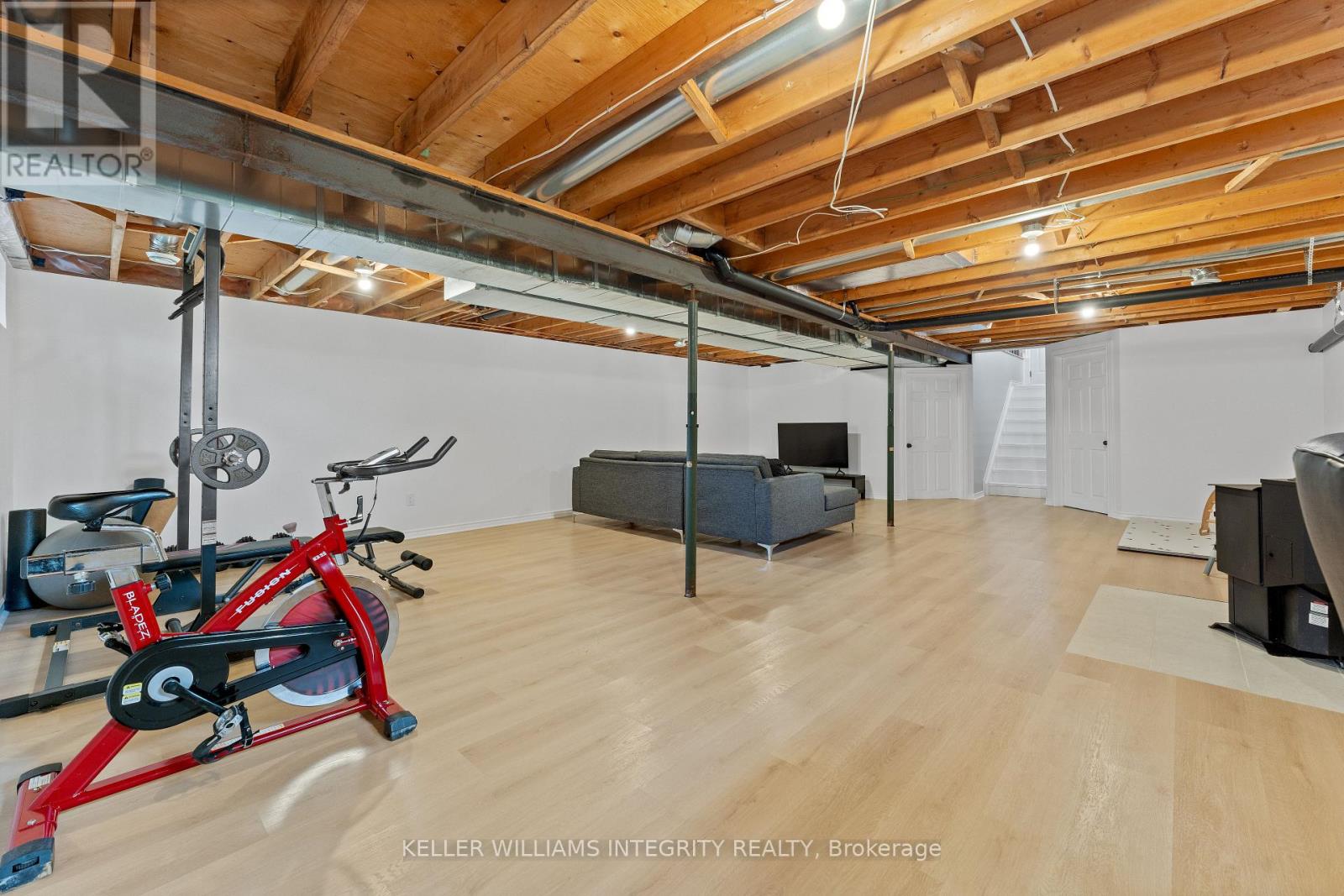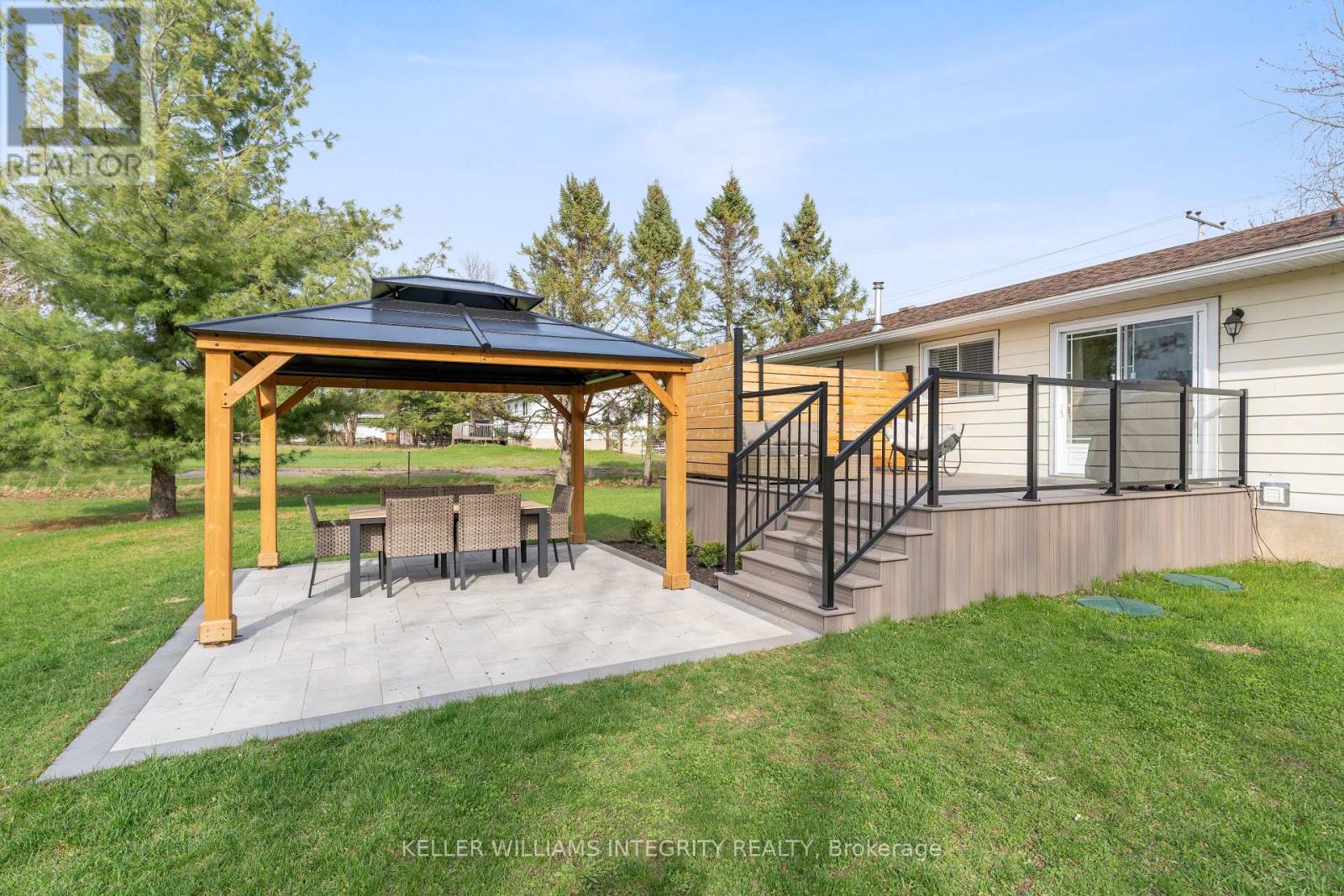2215 Abbott Road North Grenville, Ontario K0G 1J0
$649,900
Enjoy the best of both worlds with this charming country home on a full acre just minutes from Kemptville. Set on a beautifully landscaped lot with mature trees, this property offers a peaceful setting and a fantastic yard complete with a brand-new composite deck, interlock patio, and a gazebo, perfect for relaxing or entertaining. Inside, you'll find three comfortable bedrooms, one full bathroom, and a partially finished basement that adds plenty of flexible space for a rec room, home office, or gym. The cozy pellet stove adds warmth and character, making this home feel welcoming year-round. Pride of ownership shines through with recent updates including: water pressure tank (2022), furnace and hot water tank (2023), washer and dryer (2023), composite deck and patio (2024), and air conditioning (2024). All the big-ticket items have been taken care of, so you can just move in and enjoy. Located just a short drive to town, you'll have easy access to shopping, schools, and restaurants without giving up the peace and privacy of rural living. (id:19720)
Property Details
| MLS® Number | X12116526 |
| Property Type | Single Family |
| Community Name | 801 - Kemptville |
| Parking Space Total | 8 |
Building
| Bathroom Total | 1 |
| Bedrooms Above Ground | 3 |
| Bedrooms Total | 3 |
| Appliances | Dishwasher, Freezer, Stove, Refrigerator |
| Architectural Style | Bungalow |
| Basement Development | Finished |
| Basement Type | Full (finished) |
| Construction Style Attachment | Detached |
| Cooling Type | Air Exchanger |
| Exterior Finish | Brick |
| Fireplace Fuel | Pellet |
| Fireplace Present | Yes |
| Fireplace Type | Stove |
| Foundation Type | Concrete |
| Heating Fuel | Propane |
| Heating Type | Forced Air |
| Stories Total | 1 |
| Size Interior | 700 - 1,100 Ft2 |
| Type | House |
Parking
| Carport | |
| No Garage |
Land
| Acreage | No |
| Sewer | Septic System |
| Size Depth | 272 Ft ,3 In |
| Size Frontage | 160 Ft |
| Size Irregular | 160 X 272.3 Ft |
| Size Total Text | 160 X 272.3 Ft |
Rooms
| Level | Type | Length | Width | Dimensions |
|---|---|---|---|---|
| Basement | Family Room | 5.18 m | 3.35 m | 5.18 m x 3.35 m |
| Basement | Recreational, Games Room | 8.52 m | 6.77 m | 8.52 m x 6.77 m |
| Main Level | Kitchen | 3.81 m | 2.43 m | 3.81 m x 2.43 m |
| Main Level | Living Room | 4.87 m | 3.35 m | 4.87 m x 3.35 m |
| Main Level | Dining Room | 3.81 m | 1.82 m | 3.81 m x 1.82 m |
| Main Level | Primary Bedroom | 4.36 m | 2.98 m | 4.36 m x 2.98 m |
| Main Level | Bedroom 2 | 3.1 m | 2.82 m | 3.1 m x 2.82 m |
| Main Level | Bedroom 3 | 3 m | 2.69 m | 3 m x 2.69 m |
| Main Level | Bathroom | 2.64 m | 2.06 m | 2.64 m x 2.06 m |
https://www.realtor.ca/real-estate/28242946/2215-abbott-road-north-grenville-801-kemptville
Contact Us
Contact us for more information

Christopher Scott
Salesperson
www.chrisscott.ca/
2148 Carling Ave., Units 5 & 6
Ottawa, Ontario K2A 1H1
(613) 829-1818
































