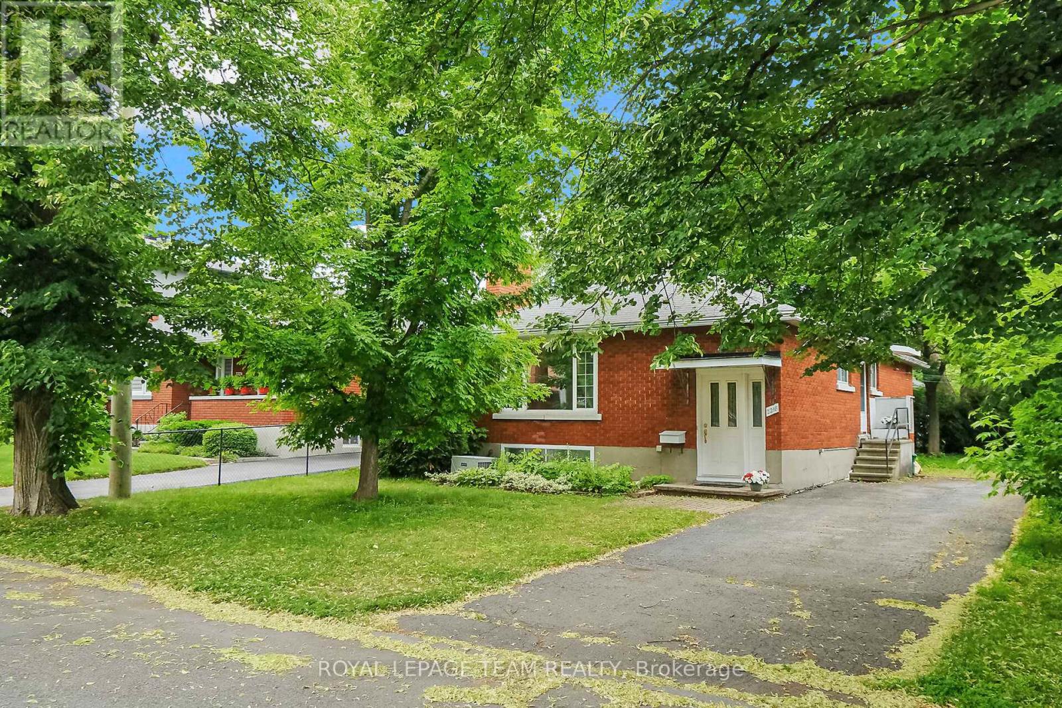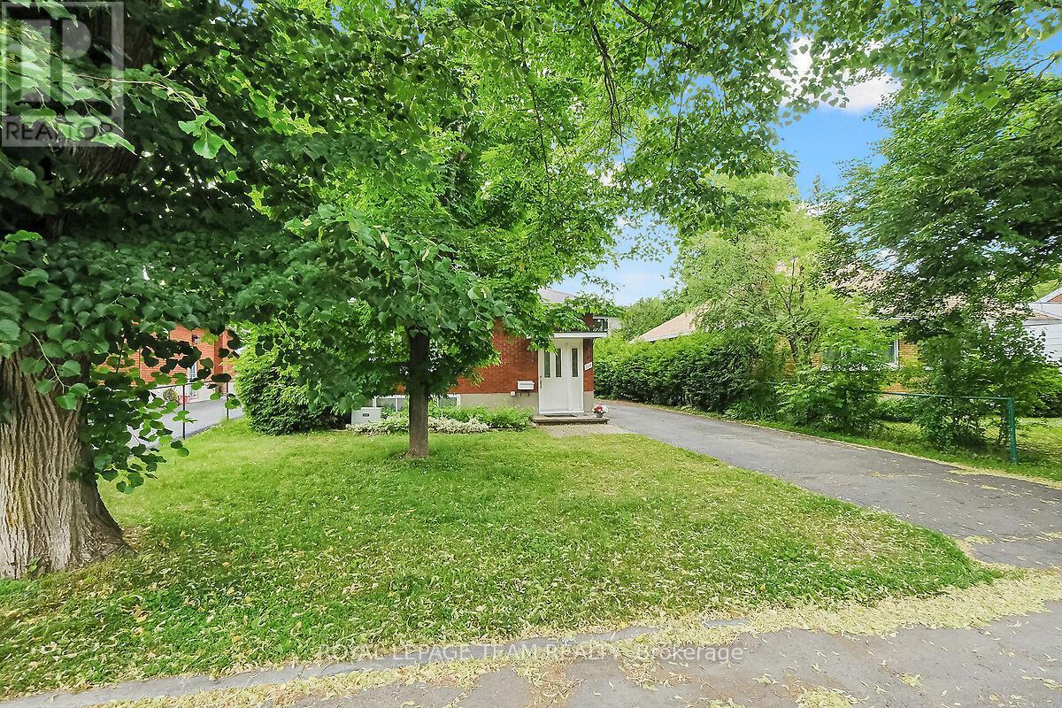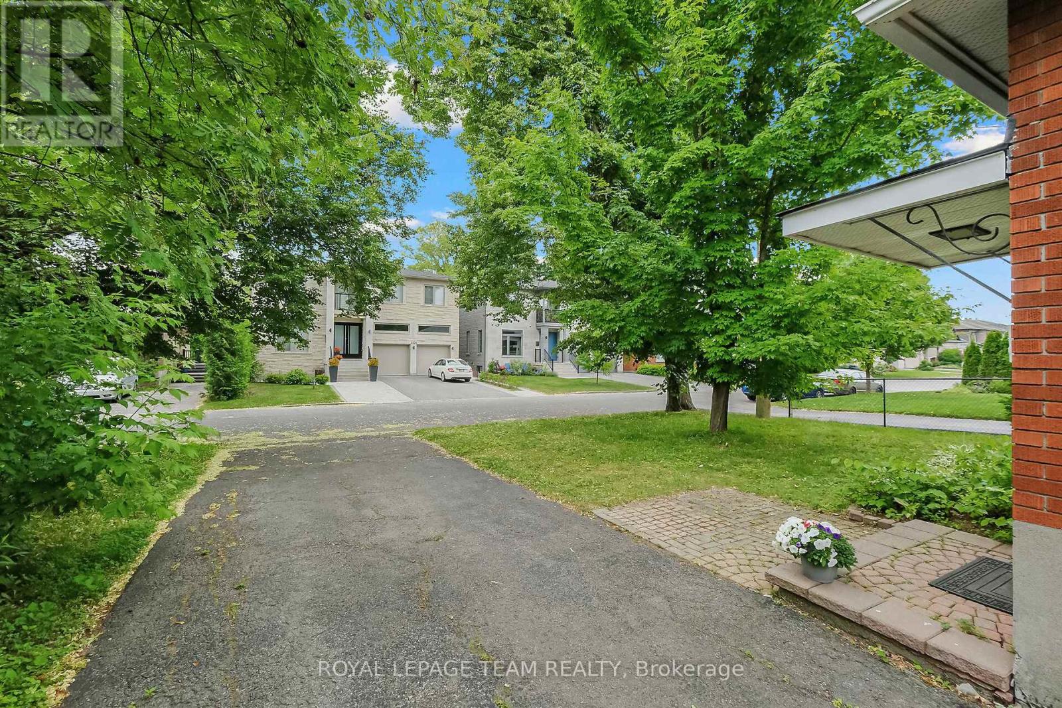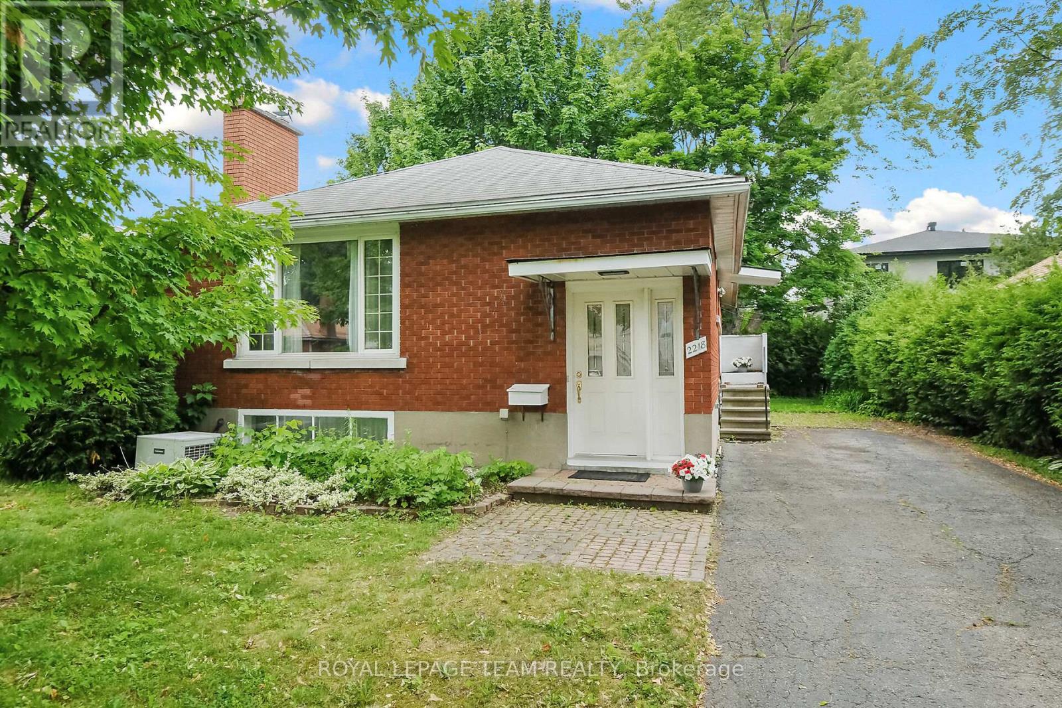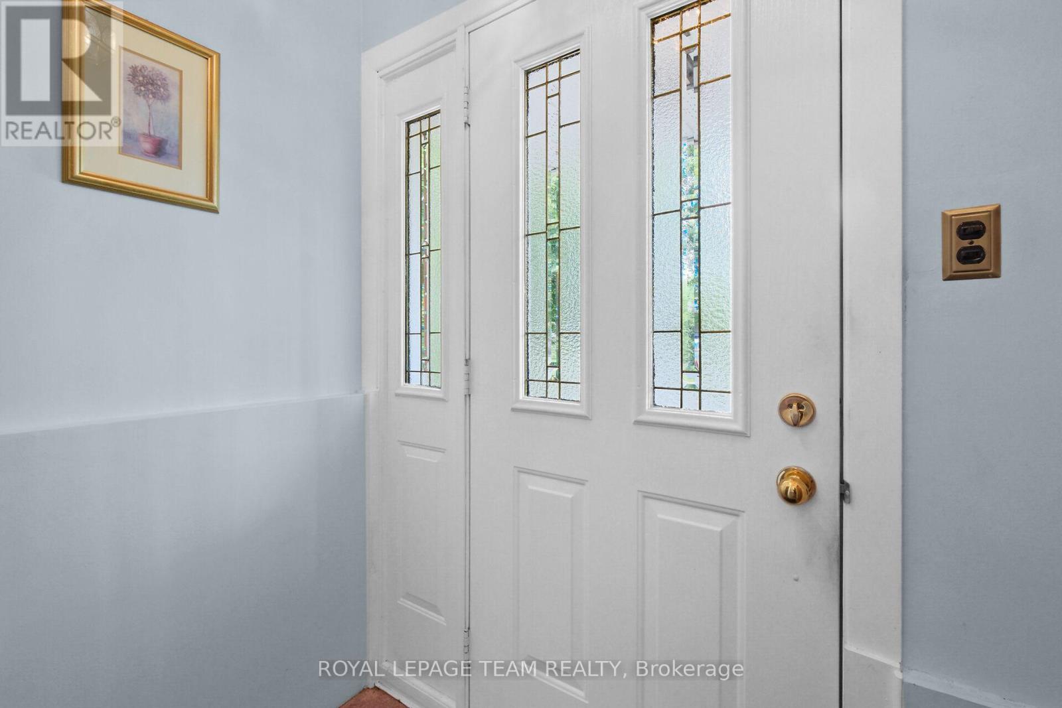2218 Prospect Avenue Ottawa, Ontario K1H 7G3
$669,500
Great opportunity to own this charming, well built bungalow on a lovely, quiet street in desirable Alta Vista, just steps away from Grasshopper Hill Park and Wrens Way Greenspace. This well cared for 3 bedroom, 2 bath all brick home sits on a 50x100 ft lot with endless potential for homeowners, investors or custom home builders. The main floor features a bright living room with gas fireplace and large picture window, opening to the dining room, perfect for entertaining. The kitchen is a good size and has access to the side/back yard. There is warm hardwood floors under the carpet on the main floor, including in the 3 bedrooms. The finished basement, with an additional bathroom, offers lots of extra living space including a large rec room and 2 additional rooms for an office and bedroom if needed. There is also great potential to convert the basement to a separate income producing apartment if desired. The home sits on a lovely lot with a private treed backyard with close proximity to schools, transit, shopping and CHEO and Ottawa Hospitals (General Campus). Welcome Home! (id:19720)
Property Details
| MLS® Number | X12232071 |
| Property Type | Single Family |
| Community Name | 3607 - Alta Vista |
| Amenities Near By | Park, Public Transit, Hospital, Schools |
| Parking Space Total | 3 |
Building
| Bathroom Total | 2 |
| Bedrooms Above Ground | 3 |
| Bedrooms Total | 3 |
| Amenities | Fireplace(s) |
| Appliances | Dryer, Stove, Washer, Window Coverings, Refrigerator |
| Architectural Style | Bungalow |
| Basement Development | Finished |
| Basement Type | N/a (finished) |
| Construction Style Attachment | Detached |
| Cooling Type | Central Air Conditioning |
| Exterior Finish | Brick |
| Fireplace Present | Yes |
| Fireplace Total | 1 |
| Foundation Type | Block |
| Heating Fuel | Natural Gas |
| Heating Type | Forced Air |
| Stories Total | 1 |
| Size Interior | 1,100 - 1,500 Ft2 |
| Type | House |
| Utility Water | Municipal Water |
Parking
| No Garage |
Land
| Acreage | No |
| Land Amenities | Park, Public Transit, Hospital, Schools |
| Sewer | Sanitary Sewer |
| Size Depth | 100 Ft |
| Size Frontage | 50 Ft |
| Size Irregular | 50 X 100 Ft |
| Size Total Text | 50 X 100 Ft |
Rooms
| Level | Type | Length | Width | Dimensions |
|---|---|---|---|---|
| Basement | Laundry Room | 2.58 m | 2.247 m | 2.58 m x 2.247 m |
| Basement | Bathroom | Measurements not available | ||
| Basement | Utility Room | Measurements not available | ||
| Basement | Recreational, Games Room | 7.102 m | 3.371 m | 7.102 m x 3.371 m |
| Basement | Other | 3.397 m | 3.031 m | 3.397 m x 3.031 m |
| Basement | Office | 3.326 m | 2.956 m | 3.326 m x 2.956 m |
| Main Level | Living Room | 4.414 m | 3.994 m | 4.414 m x 3.994 m |
| Main Level | Dining Room | 3.679 m | 2.31 m | 3.679 m x 2.31 m |
| Main Level | Kitchen | 4.088 m | 3.157 m | 4.088 m x 3.157 m |
| Main Level | Primary Bedroom | 3.164 m | 3.828 m | 3.164 m x 3.828 m |
| Main Level | Bedroom 2 | 3.774 m | 2.762 m | 3.774 m x 2.762 m |
| Main Level | Bedroom 3 | 2.777 m | 3.87 m | 2.777 m x 3.87 m |
| Main Level | Bathroom | Measurements not available |
https://www.realtor.ca/real-estate/28492502/2218-prospect-avenue-ottawa-3607-alta-vista
Contact Us
Contact us for more information

Kim Macdowall
Salesperson
kimmacdowall.ca/
1723 Carling Avenue, Suite 1
Ottawa, Ontario K2A 1C8
(613) 725-1171
(613) 725-3323


