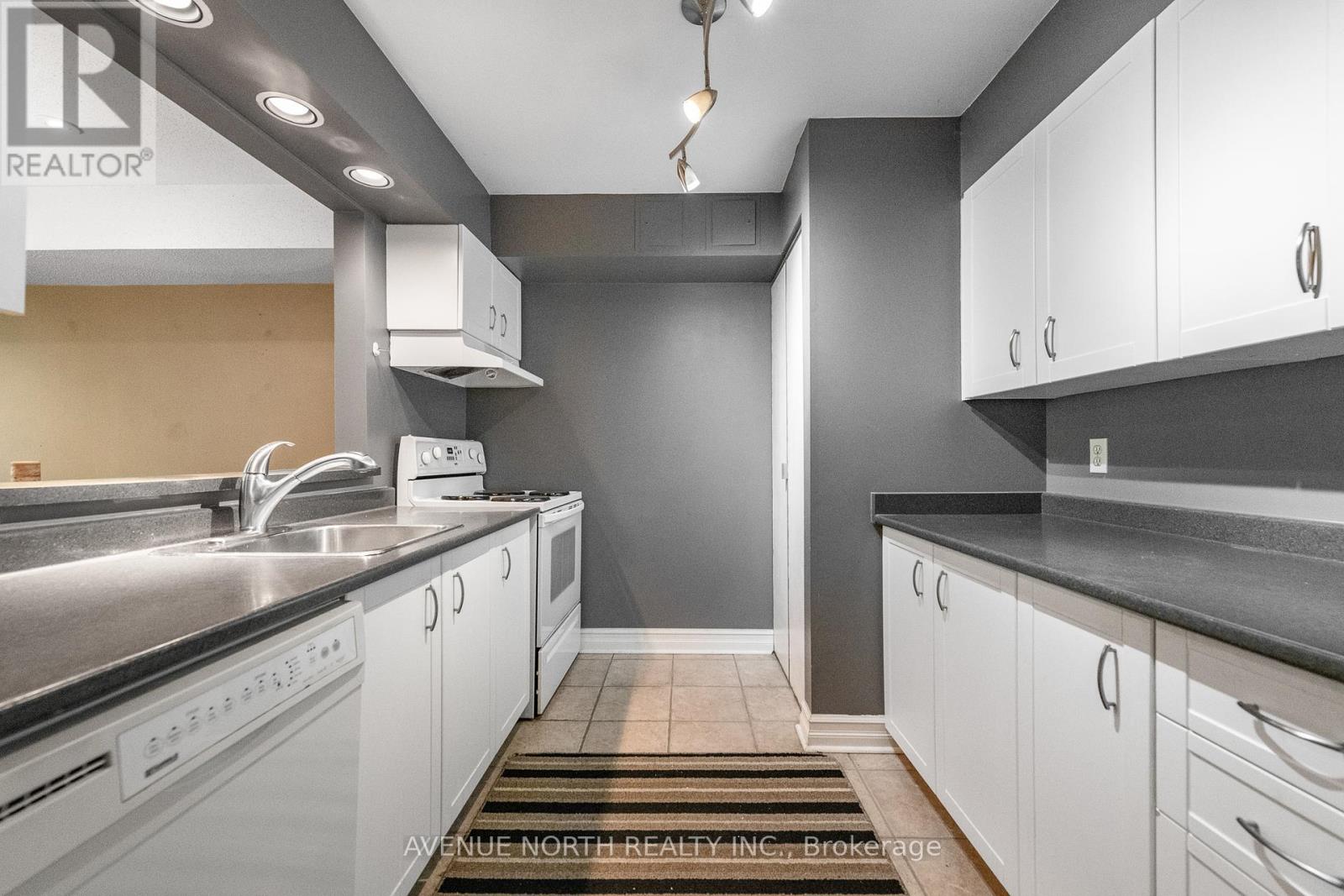222 - 318 Lorry Greenberg Drive Ottawa, Ontario K1T 2R5
$317,900Maintenance, Insurance, Water
$504 Monthly
Maintenance, Insurance, Water
$504 MonthlyWelcome to this move-in-ready 2-bedroom condo, with over 1,000 square feet of living space, located in the heart of Hunt Club. The unit has a practical layout with a combined living and dining area and a fully enclosed balcony off the living room, providing extra space for relaxing or enjoying fresh air year-round. Additional features in a walk-in closet in the primary bedroom, in-suite laundry, and includes a parking space. The building is well-managed and conveniently close to public transit, shopping, parks, and other local amenities. Suitable for first-time buyers, downsizers, or anyone looking for low-maintenance living in a mature neighbourhood. Book your showing today! All furniture (excluding tv + stand and dining room table + chairs) included with the listing, if requested, with no additional cost. Water is included in the condo fees. Parking spot #583. (id:19720)
Property Details
| MLS® Number | X12202942 |
| Property Type | Single Family |
| Community Name | 3806 - Hunt Club Park/Greenboro |
| Amenities Near By | Schools, Public Transit |
| Community Features | Pet Restrictions, Community Centre |
| Features | Balcony, Carpet Free, In Suite Laundry |
| Parking Space Total | 1 |
Building
| Bathroom Total | 1 |
| Bedrooms Above Ground | 2 |
| Bedrooms Total | 2 |
| Appliances | Dishwasher, Dryer, Hood Fan, Stove, Washer, Refrigerator |
| Cooling Type | Window Air Conditioner |
| Exterior Finish | Vinyl Siding |
| Heating Fuel | Electric |
| Heating Type | Baseboard Heaters |
| Size Interior | 1,000 - 1,199 Ft2 |
| Type | Apartment |
Parking
| No Garage |
Land
| Acreage | No |
| Land Amenities | Schools, Public Transit |
Rooms
| Level | Type | Length | Width | Dimensions |
|---|---|---|---|---|
| Main Level | Kitchen | 3.42 m | 2.66 m | 3.42 m x 2.66 m |
| Main Level | Dining Room | Measurements not available | ||
| Main Level | Living Room | 6.19 m | 3.45 m | 6.19 m x 3.45 m |
| Main Level | Primary Bedroom | 4.87 m | 3.7 m | 4.87 m x 3.7 m |
| Main Level | Bedroom 2 | 3.78 m | 3.5 m | 3.78 m x 3.5 m |
| Main Level | Bathroom | Measurements not available |
Contact Us
Contact us for more information

Eli Skaff
Broker of Record
www.skaffrealestate.com/
www.facebook.com/skaffrealestate
482 Preston Street
Ottawa, Ontario K1S 4N8
(613) 231-3000
























