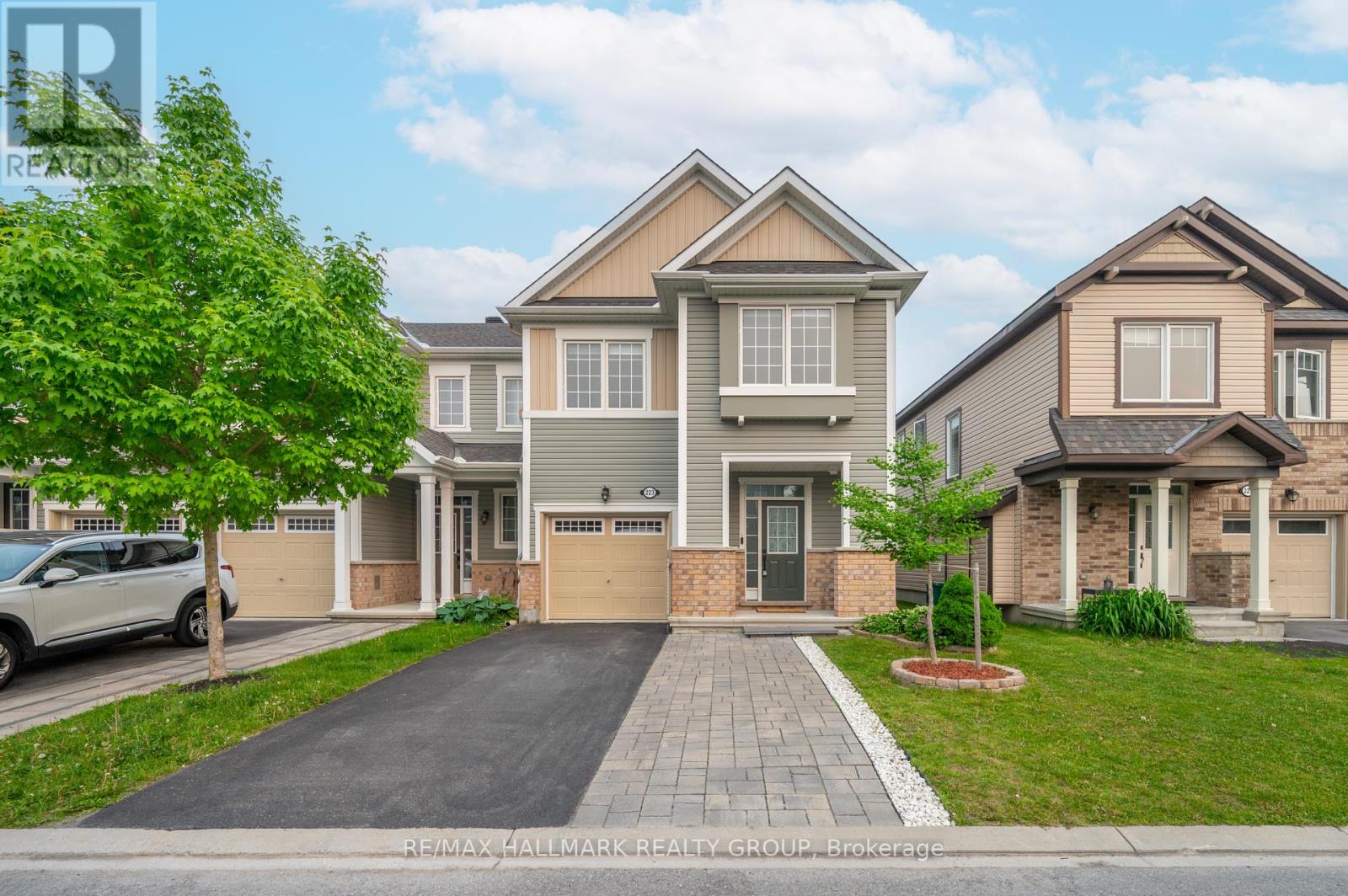223 Conifer Creek Circle Ottawa, Ontario K2M 0M2
$679,900
Welcome to this Stunning Mattamy Oak End Townhome! This beautifully upgraded 4-bedroom, 2.5-bathroom home is tucked away on a quiet street and offers the perfect blend of modern comfort and thoughtful design. Step into a bright, large open-concept main floor featuring a sun-filled living and dining area with a cozy gas fireplace ideal for both relaxing evenings and entertaining guests. The chef-inspired kitchen showcases high-end stainless steel appliances, a large center island, and a stylish tile backsplash. Upstairs, the spacious primary suite boasts a generous walk-in closet and a private ensuite. Three additional bedrooms provide ample space for family or guests, each featuring large windows for plenty of natural light. A walk-in laundry room and a full main bathroom add everyday convenience on the second level. The fully finished basement offers additional living space, ideal for family gatherings or a home theatre setup. You'll also find abundant storage and a 3-piece rough-in ready for a future bathroom. The fully fenced backyard with an expensive interlock is perfect for outdoor entertaining or peaceful evenings under the stars. Located close to top-rated schools, scenic parks, walking trails, and convenient shopping, this home checks all the boxes. Don't miss your chance and book your private viewing today! (id:19720)
Property Details
| MLS® Number | X12255652 |
| Property Type | Single Family |
| Community Name | 9010 - Kanata - Emerald Meadows/Trailwest |
| Parking Space Total | 2 |
Building
| Bathroom Total | 3 |
| Bedrooms Above Ground | 4 |
| Bedrooms Total | 4 |
| Amenities | Fireplace(s) |
| Appliances | Garage Door Opener Remote(s), Dishwasher, Dryer, Hood Fan, Stove, Washer, Refrigerator |
| Basement Development | Finished |
| Basement Type | Full (finished) |
| Construction Style Attachment | Attached |
| Cooling Type | Central Air Conditioning, Air Exchanger |
| Exterior Finish | Brick, Vinyl Siding |
| Fireplace Present | Yes |
| Fireplace Total | 1 |
| Foundation Type | Poured Concrete |
| Half Bath Total | 1 |
| Heating Fuel | Natural Gas |
| Heating Type | Forced Air |
| Stories Total | 2 |
| Size Interior | 1,500 - 2,000 Ft2 |
| Type | Row / Townhouse |
| Utility Water | Municipal Water |
Parking
| Attached Garage | |
| Garage |
Land
| Acreage | No |
| Sewer | Sanitary Sewer |
| Size Depth | 82 Ft |
| Size Frontage | 26 Ft ,10 In |
| Size Irregular | 26.9 X 82 Ft |
| Size Total Text | 26.9 X 82 Ft |
| Zoning Description | Residential |
Contact Us
Contact us for more information
Ilham Chabi
Broker
www.ilhamchabi.com/
www.facebook.com/IlhamTheRealtor
610 Bronson Avenue
Ottawa, Ontario K1S 4E6
(613) 236-5959
(613) 236-1515
www.hallmarkottawa.com/
Koussei Kurbaj
Salesperson
www.teammakan.com/
www.facebook.com/teammakancanada/
www.instagram.com/kousseiofficial/
www.youtube.com/@TeamMakanRealestate
610 Bronson Avenue
Ottawa, Ontario K1S 4E6
(613) 236-5959
(613) 236-1515
www.hallmarkottawa.com/

Ishil Demirel
Salesperson
www.facebook.com/profile.php?id=61558962218201&mibextid=LQQJ4d
linkedin.com/in/ishil-demirel-753261304
www.instagram.com/mavizmirim.realtor?igsh=ZWk0OHNsc2RvaDVt&utm_source=qr
610 Bronson Avenue
Ottawa, Ontario K1S 4E6
(613) 236-5959
(613) 236-1515
www.hallmarkottawa.com/






































