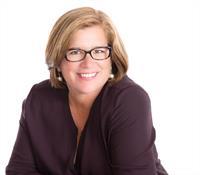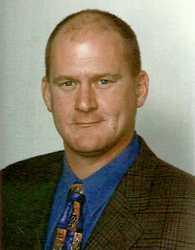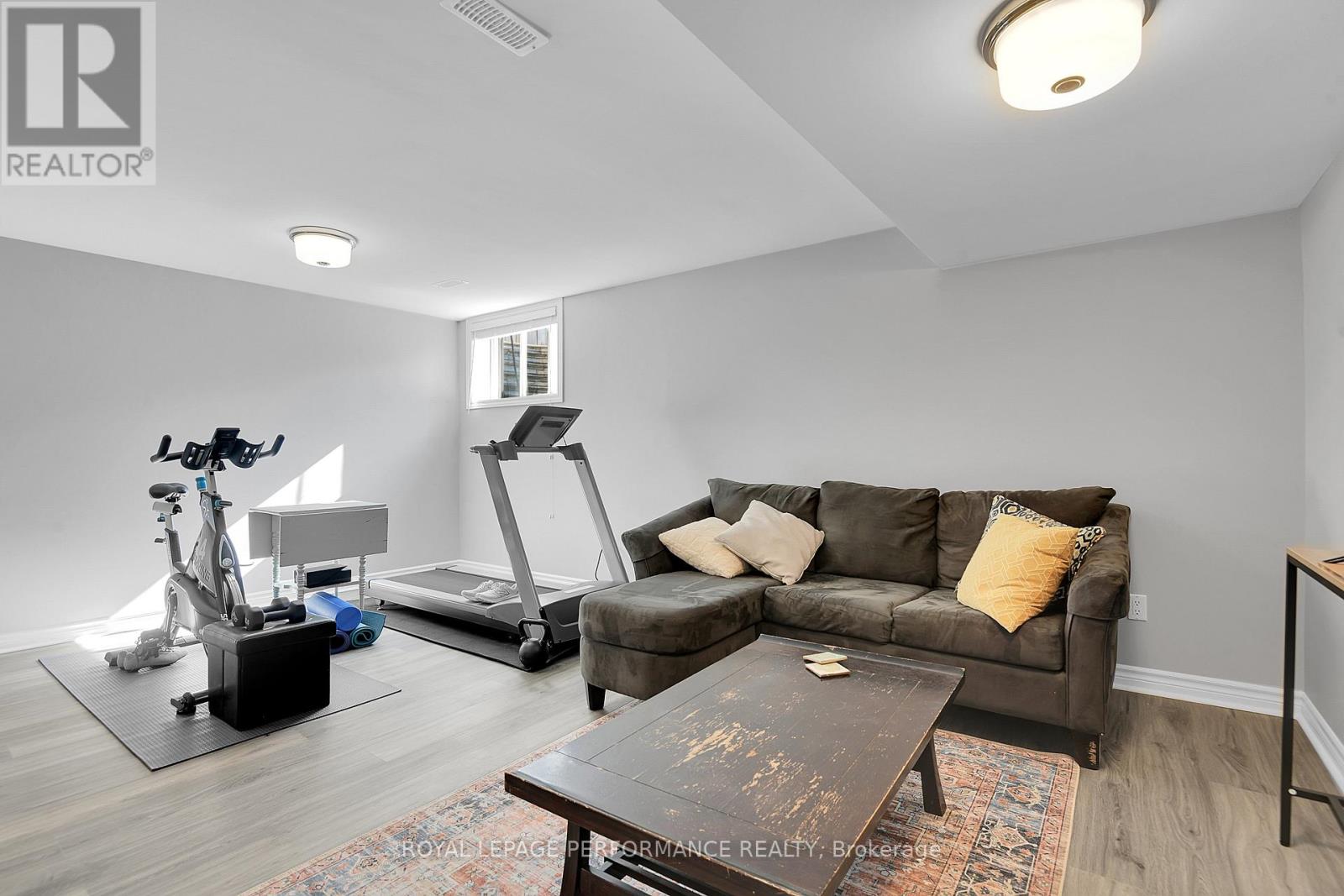223 Hawkmere Way Ottawa, Ontario K1T 0R5
$689,900
The Chelsea model 2125 sq ft by Tamarack sets the bar high for design and style. The model features an oversized garage. A Kitchen with a pantry to please the discerning Chef. Ample counter space, an extra large center Island with seating and storage on both sides, a place for wine and cookbook storage. Quartz counter tops , stainless appliances, gas stove, fridge with waterline. Maple floors with a satin finish. Gas fireplace in Living room . Extra deep and private yard backing on to greenspace offers a pretty view from the living room. Primary bedroom features 2 walkin closets luxurious ensuite bath. Bedrooms 2 and 3 each have a walk in closet. The laundry room offers storage cabinets and a laundry sink. The recroom is bright and spacious with a large comfortable room for TV watching and offers good space for gym equipment. Lots of room left for storage. Central Vac, fully Fenced, Central Air, all window coverings, most lighting updated, very light wear and tear, extra wide garage , many design upgrades and extra deep yard with a patio backing on to the green space add value to this beautiful home. (id:19720)
Property Details
| MLS® Number | X12146748 |
| Property Type | Single Family |
| Community Name | 2605 - Blossom Park/Kemp Park/Findlay Creek |
| Amenities Near By | Public Transit |
| Features | Wooded Area |
| Parking Space Total | 2 |
Building
| Bathroom Total | 3 |
| Bedrooms Above Ground | 3 |
| Bedrooms Total | 3 |
| Age | 6 To 15 Years |
| Amenities | Fireplace(s) |
| Appliances | Water Heater - Tankless, Central Vacuum, Garage Door Opener Remote(s), Water Meter, Dishwasher, Dryer, Hood Fan, Stove, Washer, Window Coverings, Refrigerator |
| Basement Development | Finished |
| Basement Type | N/a (finished) |
| Construction Style Attachment | Attached |
| Cooling Type | Central Air Conditioning |
| Exterior Finish | Brick, Vinyl Siding |
| Fireplace Present | Yes |
| Fireplace Total | 1 |
| Foundation Type | Poured Concrete |
| Half Bath Total | 1 |
| Heating Fuel | Natural Gas |
| Heating Type | Forced Air |
| Stories Total | 2 |
| Size Interior | 1,500 - 2,000 Ft2 |
| Type | Row / Townhouse |
| Utility Water | Municipal Water |
Parking
| Attached Garage | |
| Garage |
Land
| Acreage | No |
| Fence Type | Fenced Yard |
| Land Amenities | Public Transit |
| Sewer | Sanitary Sewer |
| Size Depth | 121 Ft ,3 In |
| Size Frontage | 20 Ft |
| Size Irregular | 20 X 121.3 Ft |
| Size Total Text | 20 X 121.3 Ft |
Rooms
| Level | Type | Length | Width | Dimensions |
|---|---|---|---|---|
| Second Level | Primary Bedroom | 6.03 m | 3.79 m | 6.03 m x 3.79 m |
| Second Level | Bedroom 2 | 4.62 m | 2.61 m | 4.62 m x 2.61 m |
| Second Level | Bedroom 3 | 4.09 m | 3 m | 4.09 m x 3 m |
| Second Level | Bathroom | 4.84 m | 1.89 m | 4.84 m x 1.89 m |
| Second Level | Bathroom | 2.54 m | 2.43 m | 2.54 m x 2.43 m |
| Second Level | Laundry Room | 2.43 m | 1.77 m | 2.43 m x 1.77 m |
| Basement | Recreational, Games Room | 7.43 m | 5.56 m | 7.43 m x 5.56 m |
| Basement | Utility Room | 8.3 m | 5.85 m | 8.3 m x 5.85 m |
| Main Level | Bathroom | 1.46 m | 1.48 m | 1.46 m x 1.48 m |
| Main Level | Living Room | 3.38 m | 3.39 m | 3.38 m x 3.39 m |
| Main Level | Kitchen | 5.82 m | 4.61 m | 5.82 m x 4.61 m |
| Main Level | Dining Room | 3.39 m | 2.45 m | 3.39 m x 2.45 m |
| Ground Level | Other | 6.11 m | 3.89 m | 6.11 m x 3.89 m |
Contact Us
Contact us for more information

Kathy Mcveigh
Salesperson
www.mcveighrealty.com/
www.facebook.com/McVeighRealty/
twitter.com/#!/mcveighsottawa
ca.linkedin.com/pub/kathy-mcveigh/30/345/2b7/
#201-1500 Bank Street
Ottawa, Ontario K1H 7Z2
(613) 733-9100
(613) 733-1450

Jeffrey Mcveigh
Salesperson
www.mcveighrealty.com/
www.facebook.com/McVeighTeam/
twitter.com/#!/mcveighsottawa
ca.linkedin.com/pub/jeff-mcveigh/3b/70/a21/
#201-1500 Bank Street
Ottawa, Ontario K1H 7Z2
(613) 733-9100
(613) 733-1450



































