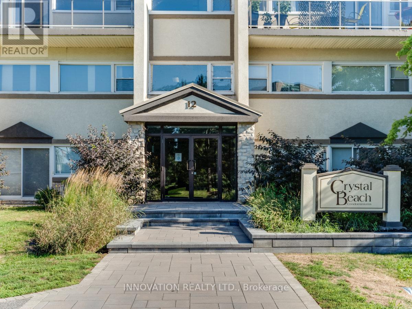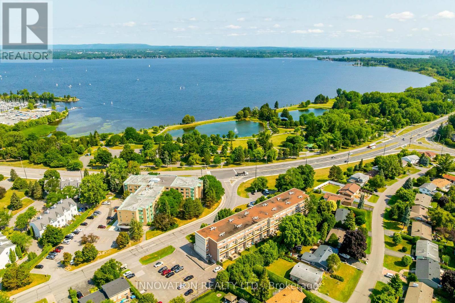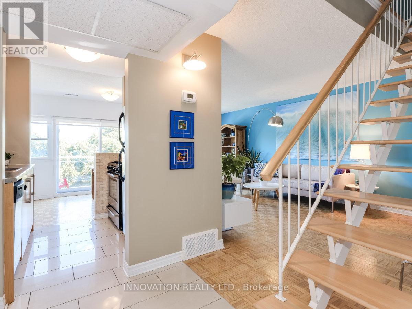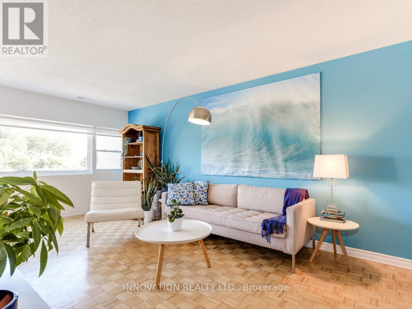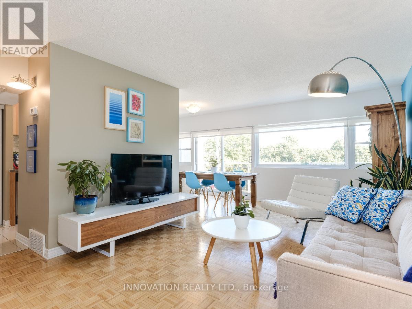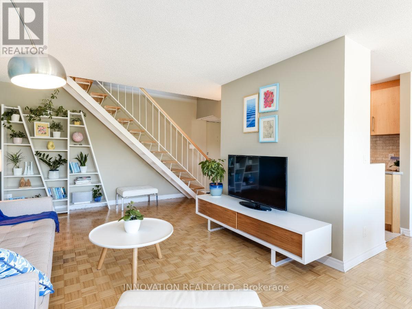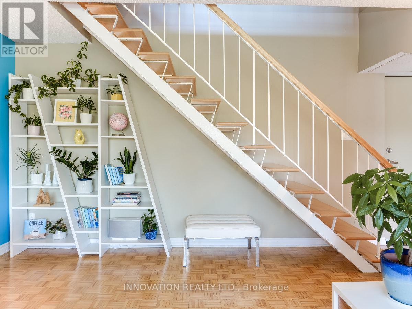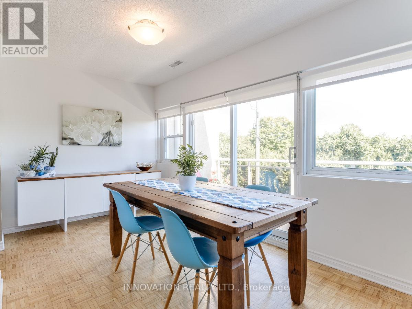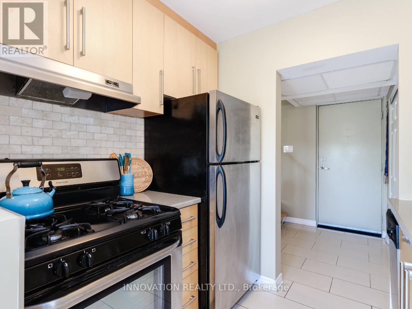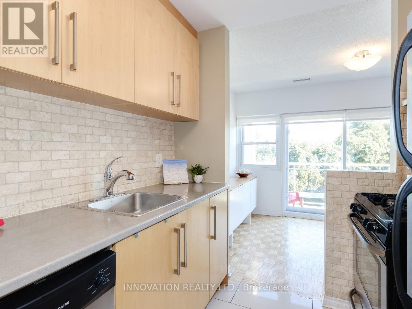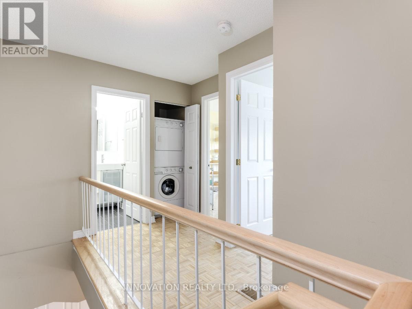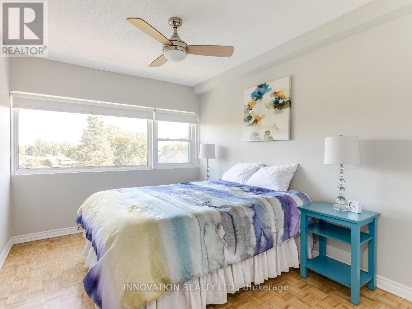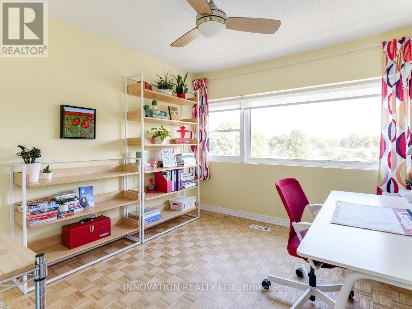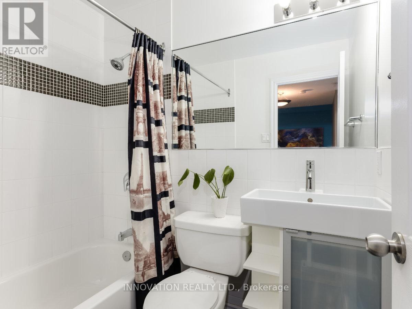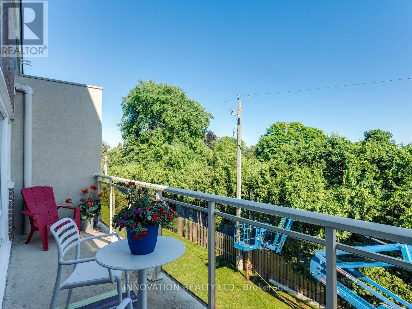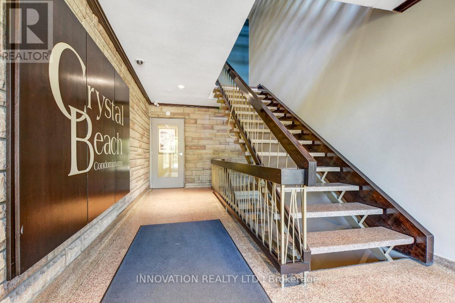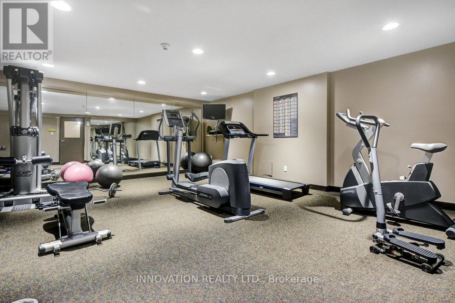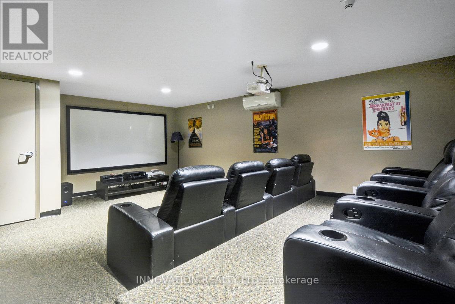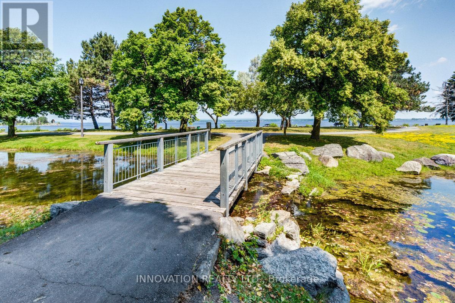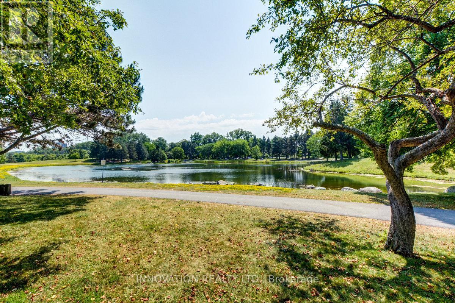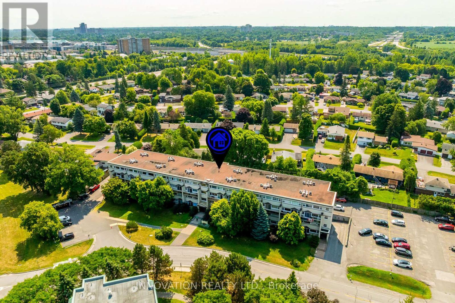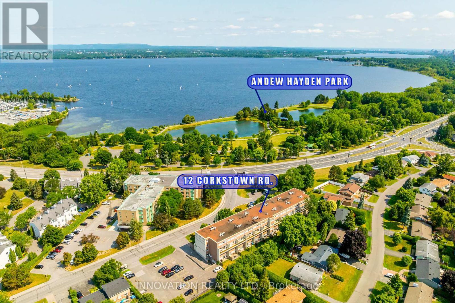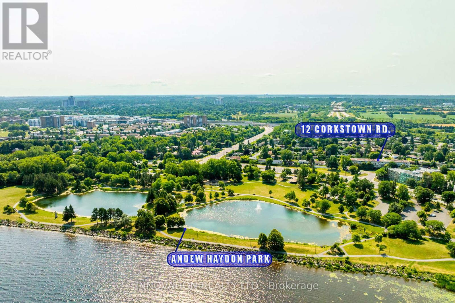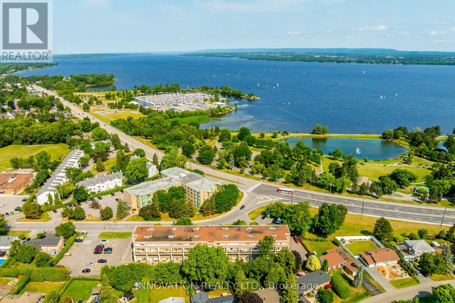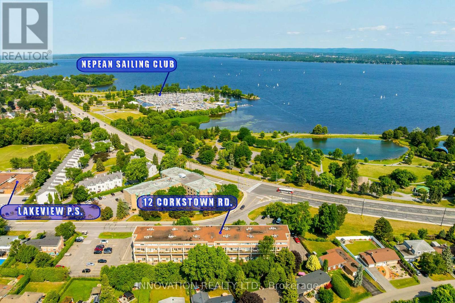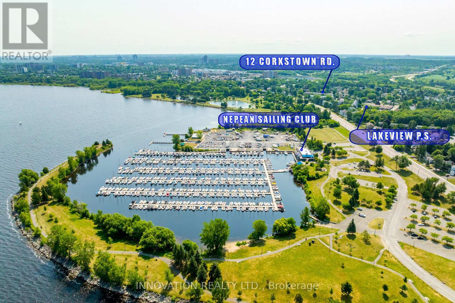224 - 12 Corkstown Road Ottawa, Ontario K2H 5B3
$399,888Maintenance, Water, Insurance
$445.07 Monthly
Maintenance, Water, Insurance
$445.07 MonthlyDiscover this incredible two-storey condo that perfectly blends charm, character, style. Featuring 2 bedrooms and 1 bathroom, this unique home offers a bright and inviting layout with thoughtful details throughout. The main living space is open and welcoming, ideal for relaxing or entertaining. Upstairs, you'll find two comfortable bedrooms and a stylish bathroom. Enjoy the convenience of in-unit laundry and unwind on the spacious balcony perfect for morning coffee or evening chats. Located in an amazing area, you're just a short walk to Andrew Haydon Park, the yacht club, and scenic waterfront walking paths. This condo offers not only a home, but a lifestyle filled with nature and leisure right at your doorstep. Don't miss this opportunity! ** Pictures are prior to the tenant moving in. Parking and Storage unit are included. (id:19720)
Property Details
| MLS® Number | X12331288 |
| Property Type | Single Family |
| Community Name | 7003 - Lakeview Park |
| Amenities Near By | Beach, Hospital, Marina, Park, Public Transit, Schools |
| Community Features | Pet Restrictions |
| Equipment Type | Water Heater |
| Features | Balcony, Carpet Free |
| Parking Space Total | 1 |
| Rental Equipment Type | Water Heater |
Building
| Bathroom Total | 1 |
| Bedrooms Above Ground | 2 |
| Bedrooms Total | 2 |
| Age | 51 To 99 Years |
| Amenities | Exercise Centre, Visitor Parking, Fireplace(s), Storage - Locker |
| Appliances | Dishwasher, Dryer, Stove, Washer, Refrigerator |
| Cooling Type | Central Air Conditioning |
| Exterior Finish | Brick, Stucco |
| Fireplace Present | Yes |
| Fireplace Total | 1 |
| Heating Fuel | Natural Gas |
| Heating Type | Forced Air |
| Stories Total | 2 |
| Size Interior | 1,000 - 1,199 Ft2 |
| Type | Apartment |
Parking
| Garage |
Land
| Acreage | No |
| Land Amenities | Beach, Hospital, Marina, Park, Public Transit, Schools |
| Zoning Description | Residential |
Rooms
| Level | Type | Length | Width | Dimensions |
|---|---|---|---|---|
| Main Level | Foyer | 2.13 m | 1.8 m | 2.13 m x 1.8 m |
| Main Level | Kitchen | 2.35 m | 2.1 m | 2.35 m x 2.1 m |
| Main Level | Dining Room | 2.99 m | 2.5 m | 2.99 m x 2.5 m |
| Main Level | Living Room | 6.71 m | 3.38 m | 6.71 m x 3.38 m |
| Upper Level | Primary Bedroom | 4.18 m | 2.83 m | 4.18 m x 2.83 m |
| Upper Level | Bedroom 2 | 3.39 m | 3.08 m | 3.39 m x 3.08 m |
| Upper Level | Bathroom | 2.1 m | 1.58 m | 2.1 m x 1.58 m |
https://www.realtor.ca/real-estate/28704637/224-12-corkstown-road-ottawa-7003-lakeview-park
Contact Us
Contact us for more information

Tiffany Fisher
Salesperson
www.tiffanyfisher.ca/
8221 Campeau Drive Unit B
Kanata, Ontario K2T 0A2
(613) 755-2278
(613) 755-2279
www.innovationrealty.ca/


