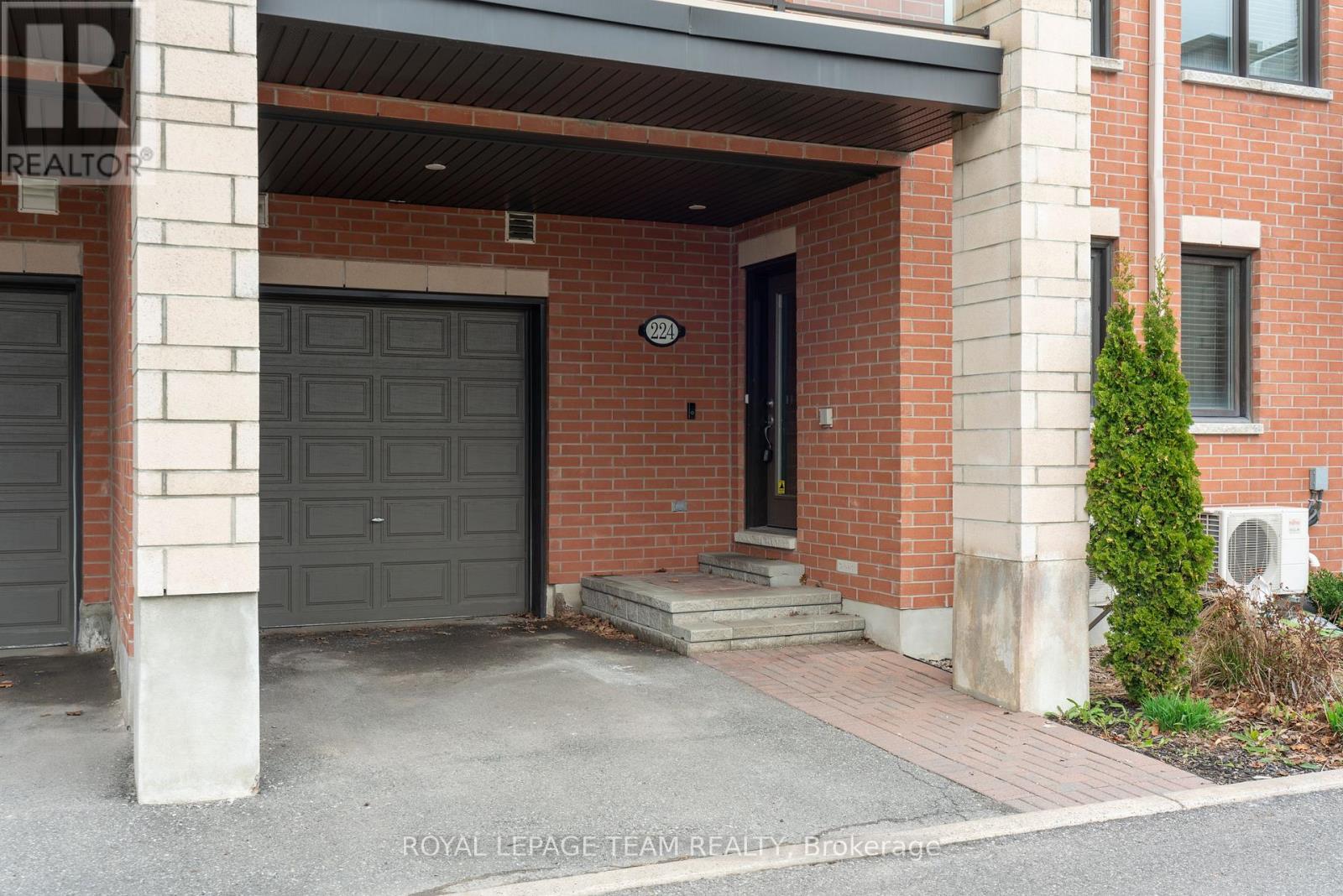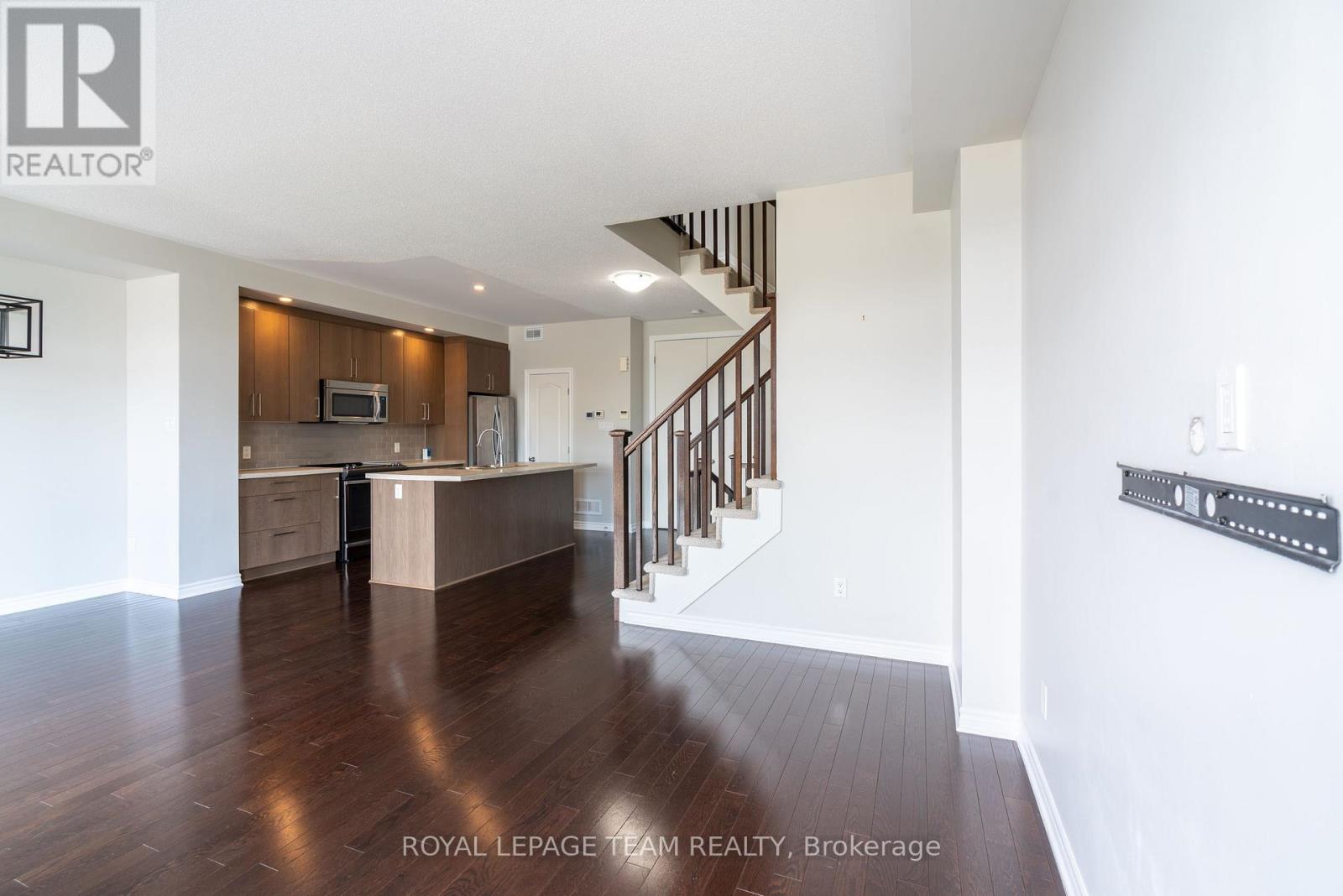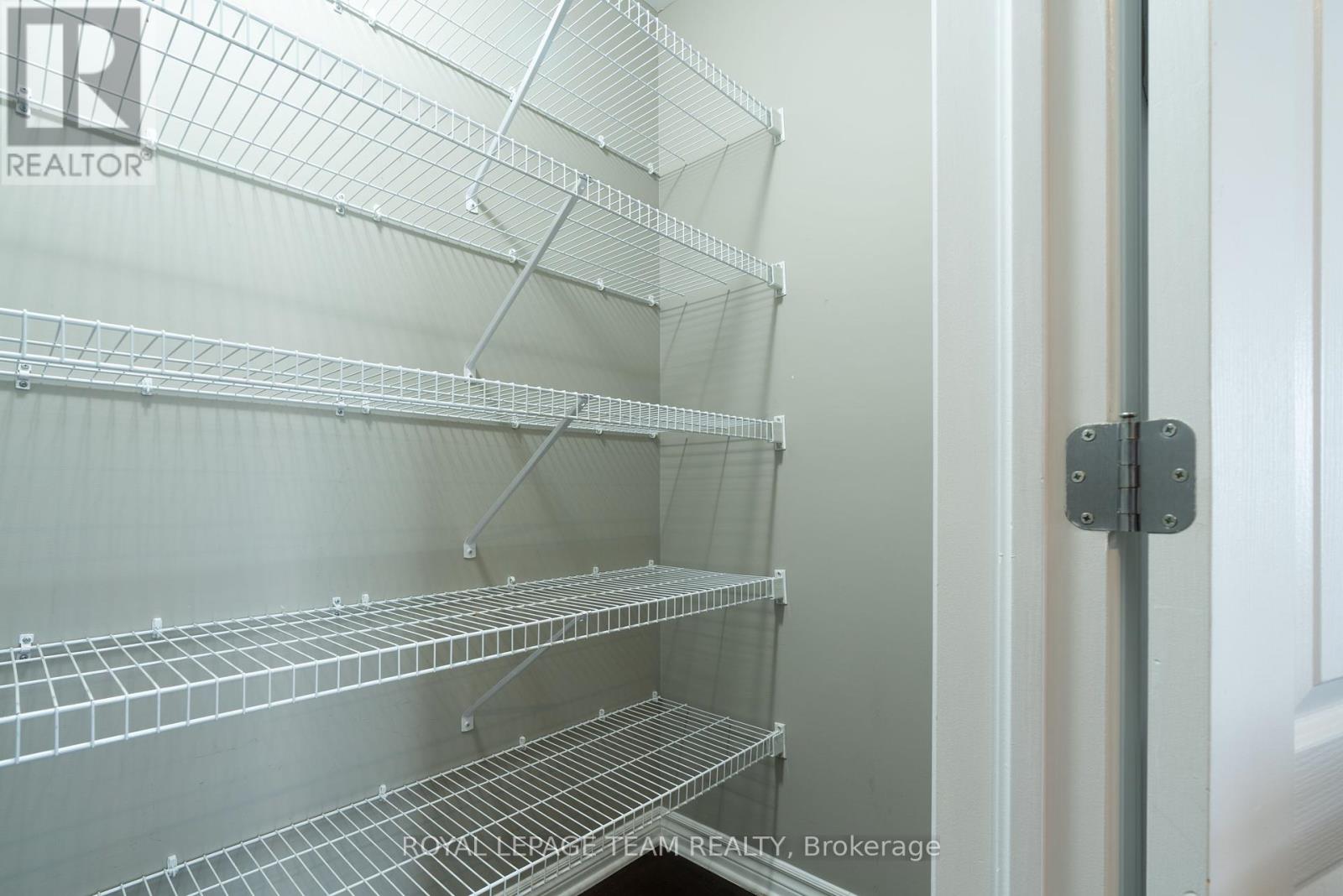224 Chaperal Private Ottawa, Ontario K2A 0Y2
$2,350 Monthly
Welcome to this pristine Gallery Series Brockton Model townhome, ideally located in the highly desirable Chaperal/Avalon community. Facing South with great open view. Spanning approximately 1,448 square feet across three thoughtfully designed levels, this home offers bright, contemporary living spaces perfect for modern lifestyles. The second floor features an open-concept layout highlighted by a sleek, modern kitchen equipped with stainless steel appliances, a central island, and a walk-in pantry ideal for both cooking and entertaining. Adjacent to the dining area, patio doors open to a private south facing BALCONY complete with a natural gas BBQ hookup, offering the perfect spot for outdoor dining. Upstairs, you will find 2 good sized bedrooms, one with a walk in closet, and a full bathroom on the third level. You'll also find a generously sized laundry room complete with cabinetry and a utility sink for added convenience. The ground floor includes a versatile den with a built-in desk that can serve as a home office, study space, or cozy reading corner. Additional upgrades include a Heat Recovery Ventilation (HRV) system for enhanced air quality and year-round comfort. With a mix of hardwood, ceramic tile, and plush wall-to-wall carpeting throughout, the interior offers both style and functionality. Situated just steps from parks, shopping, public transit, and community amenities, this meticulously maintained townhome delivers an exceptional lifestyle in one of Ottawa's most vibrant neighborhood. Book your showing today! (id:19720)
Property Details
| MLS® Number | X12138063 |
| Property Type | Single Family |
| Community Name | 1117 - Avalon West |
| Amenities Near By | Public Transit, Park |
| Community Features | School Bus |
| Features | Cul-de-sac |
| Parking Space Total | 2 |
Building
| Bathroom Total | 2 |
| Bedrooms Above Ground | 2 |
| Bedrooms Total | 2 |
| Age | 6 To 15 Years |
| Appliances | Garage Door Opener Remote(s), Water Heater, Dishwasher, Dryer, Hood Fan, Stove, Washer, Refrigerator |
| Construction Style Attachment | Attached |
| Cooling Type | Central Air Conditioning |
| Exterior Finish | Brick, Vinyl Siding |
| Fireplace Present | Yes |
| Foundation Type | Poured Concrete |
| Half Bath Total | 1 |
| Heating Fuel | Natural Gas |
| Heating Type | Forced Air |
| Stories Total | 3 |
| Size Interior | 1,100 - 1,500 Ft2 |
| Type | Row / Townhouse |
| Utility Water | Municipal Water |
Parking
| Attached Garage | |
| Garage | |
| Inside Entry |
Land
| Acreage | No |
| Land Amenities | Public Transit, Park |
| Sewer | Sanitary Sewer |
| Size Depth | 38 Ft ,8 In |
| Size Frontage | 21 Ft ,3 In |
| Size Irregular | 21.3 X 38.7 Ft |
| Size Total Text | 21.3 X 38.7 Ft |
Rooms
| Level | Type | Length | Width | Dimensions |
|---|---|---|---|---|
| Second Level | Dining Room | 3.35 m | 2.89 m | 3.35 m x 2.89 m |
| Second Level | Living Room | 4.14 m | 3.45 m | 4.14 m x 3.45 m |
| Second Level | Kitchen | 3.96 m | 3.53 m | 3.96 m x 3.53 m |
| Second Level | Bathroom | Measurements not available | ||
| Third Level | Laundry Room | Measurements not available | ||
| Third Level | Primary Bedroom | 3.75 m | 3.35 m | 3.75 m x 3.35 m |
| Third Level | Bedroom | 4.14 m | 2.79 m | 4.14 m x 2.79 m |
| Third Level | Bathroom | Measurements not available | ||
| Main Level | Den | 2.43 m | 2.03 m | 2.43 m x 2.03 m |
| Main Level | Foyer | 4.49 m | 1.67 m | 4.49 m x 1.67 m |
Utilities
| Sewer | Available |
https://www.realtor.ca/real-estate/28289810/224-chaperal-private-ottawa-1117-avalon-west
Contact Us
Contact us for more information

Lei Guo
Broker
www.leiguorealty.com/
www.facebook.com/LeiGuoRealEstate/
www.linkedin.com/in/lei-guo-02137628/
484 Hazeldean Road, Unit #1
Ottawa, Ontario K2L 1V4
(613) 592-6400
(613) 592-4945
www.teamrealty.ca/





















































