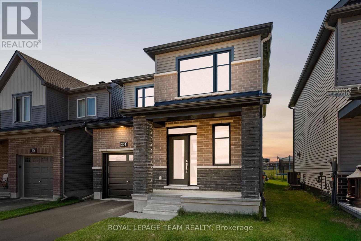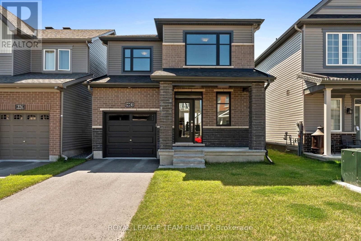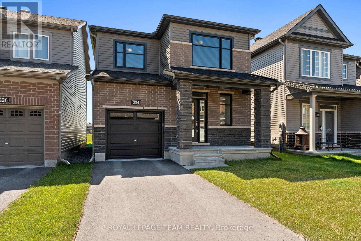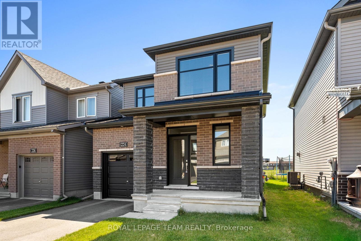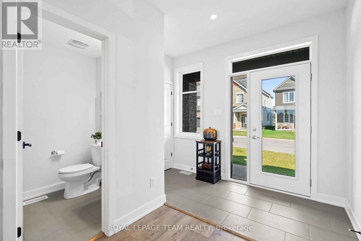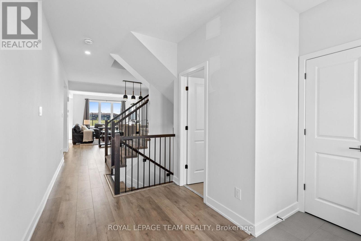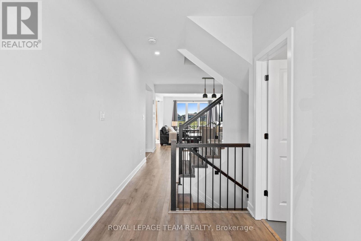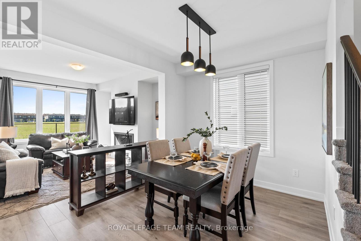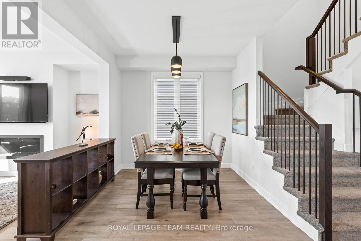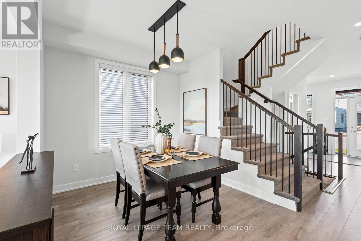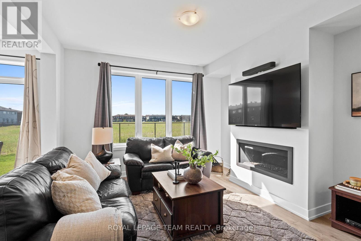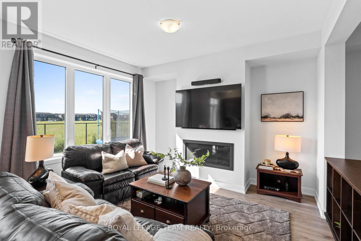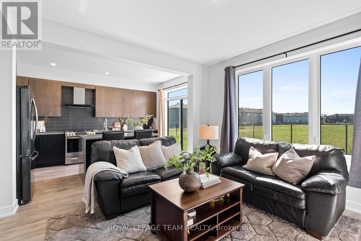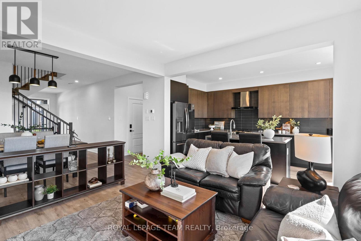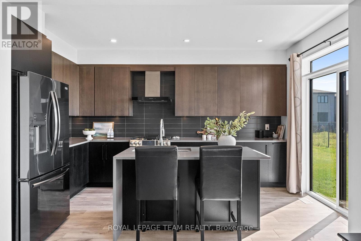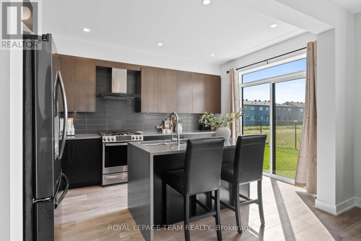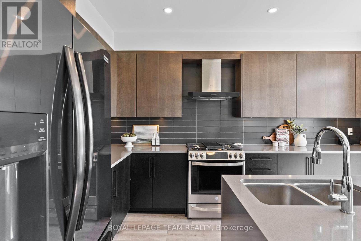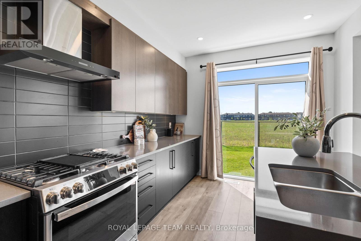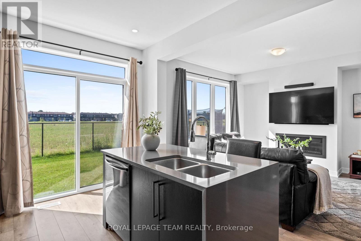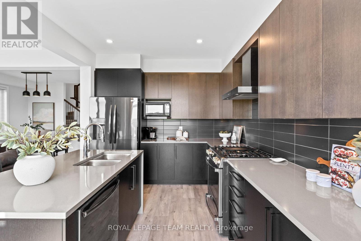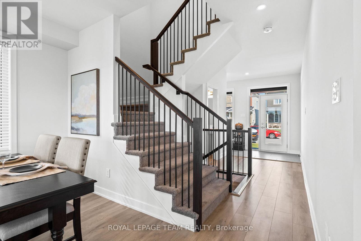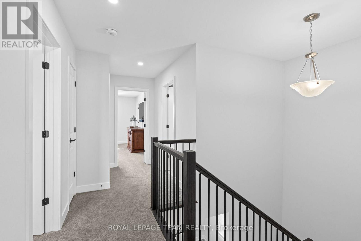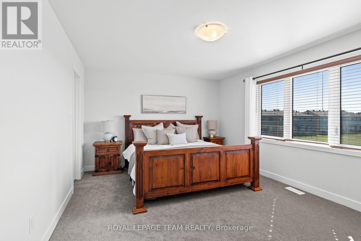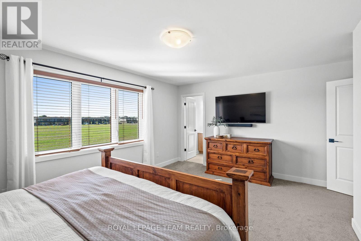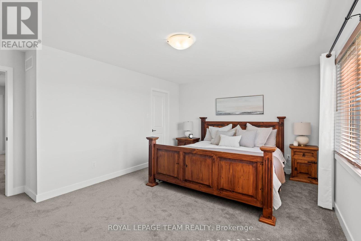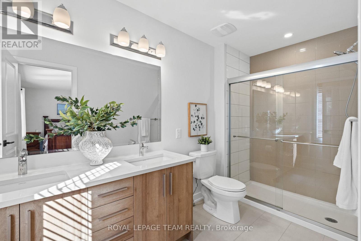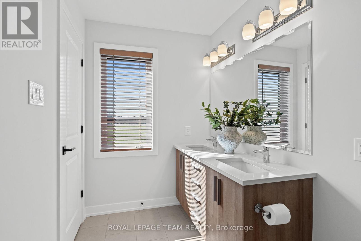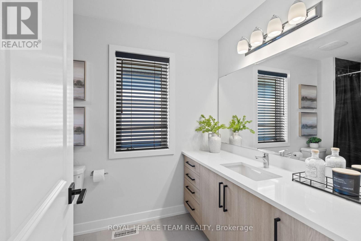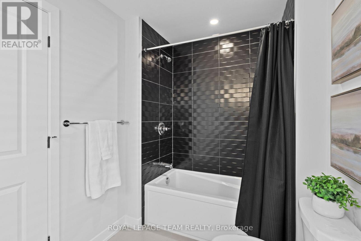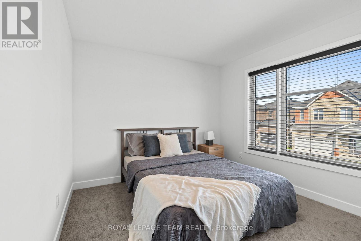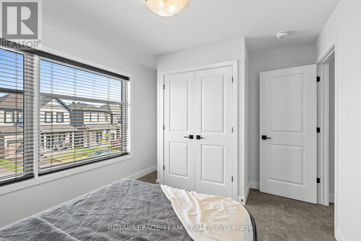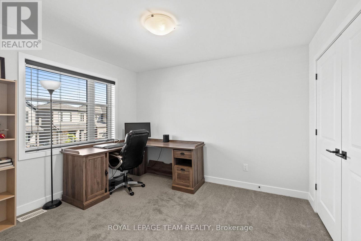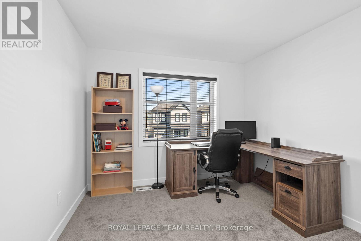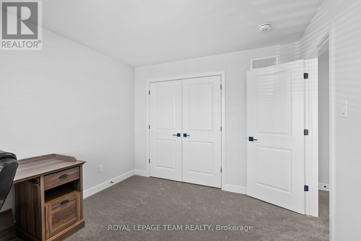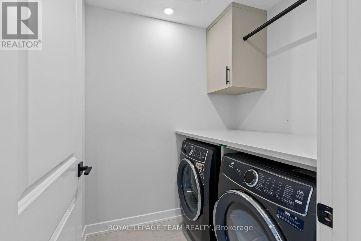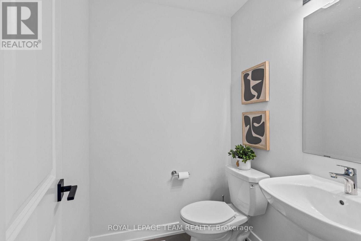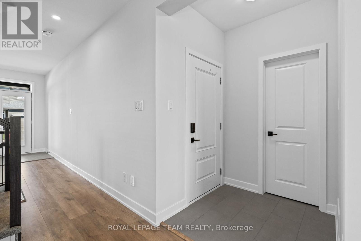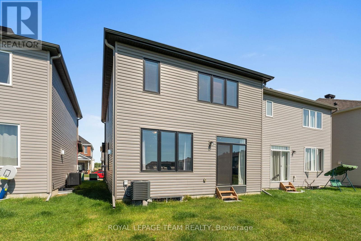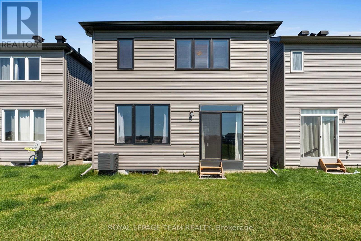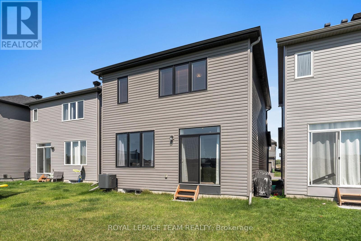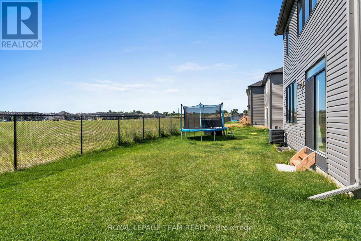224 Elsie Macgill Walk Ottawa, Ontario K2W 0L4
$765,000
Situated in a family-oriented area of Kanata, this 2024-built Minto Hyde model offers convenient access to retail, restaurants, schools, parks, recreation, and the Kanata High Tech Park. This detached home blends contemporary design with a functional layout, tailored for comfortable family living. The exterior features black-framed windows, a welcoming porch, and a full-lite glass front door that adds a modern edge. Inside, the floor plan is designed with family life in mind, offering three bedrooms and three bathrooms, along with a bright, open-concept layout. The main level showcases 9-foot ceilings and a neutral colour palette that enhances the sense of space and light. The dining room opens to the living room that is highlighted by a modern rectangular natural gas fireplace, recessed niches, and windows that overlook the backyard with no direct rear neighbours. The kitchen is appointed with flat-panel cabinetry, elongated subway tile backsplash, stainless steel appliances, quartz countertops, and a centre island with an undermount sink and a waterfall edge on one side. Upstairs, the primary bedroom benefits from a walk-in closet and an ensuite featuring an upgraded glass shower and a vanity with dual sinks. Two additional bedrooms, a four-piece bathroom, and a dedicated laundry room complete the second level. Additional features include a single attached garage with interior access. (id:19720)
Property Details
| MLS® Number | X12394694 |
| Property Type | Single Family |
| Community Name | 9008 - Kanata - Morgan's Grant/South March |
| Equipment Type | Water Heater |
| Features | Irregular Lot Size |
| Parking Space Total | 3 |
| Rental Equipment Type | Water Heater |
| Structure | Porch |
Building
| Bathroom Total | 3 |
| Bedrooms Above Ground | 3 |
| Bedrooms Total | 3 |
| Amenities | Fireplace(s) |
| Appliances | Blinds, Dishwasher, Dryer, Garage Door Opener, Hood Fan, Humidifier, Stove, Washer, Refrigerator |
| Basement Development | Unfinished |
| Basement Type | Full (unfinished) |
| Construction Style Attachment | Detached |
| Cooling Type | Central Air Conditioning |
| Exterior Finish | Brick, Vinyl Siding |
| Fireplace Present | Yes |
| Foundation Type | Poured Concrete |
| Half Bath Total | 1 |
| Heating Fuel | Natural Gas |
| Heating Type | Forced Air |
| Stories Total | 2 |
| Size Interior | 1,500 - 2,000 Ft2 |
| Type | House |
| Utility Water | Municipal Water |
Parking
| Attached Garage | |
| Garage |
Land
| Acreage | No |
| Sewer | Sanitary Sewer |
| Size Depth | 85 Ft ,3 In |
| Size Frontage | 30 Ft |
| Size Irregular | 30 X 85.3 Ft |
| Size Total Text | 30 X 85.3 Ft |
Rooms
| Level | Type | Length | Width | Dimensions |
|---|---|---|---|---|
| Second Level | Laundry Room | 1.64 m | 1.85 m | 1.64 m x 1.85 m |
| Second Level | Primary Bedroom | 5.22 m | 4.48 m | 5.22 m x 4.48 m |
| Second Level | Bathroom | 1.65 m | 3.67 m | 1.65 m x 3.67 m |
| Second Level | Bedroom | 3.11 m | 3.46 m | 3.11 m x 3.46 m |
| Second Level | Bedroom | 3.79 m | 3.11 m | 3.79 m x 3.11 m |
| Second Level | Bathroom | 1.88 m | 3.2 m | 1.88 m x 3.2 m |
| Main Level | Foyer | 2.99 m | 3.21 m | 2.99 m x 3.21 m |
| Main Level | Dining Room | 3.79 m | 3.08 m | 3.79 m x 3.08 m |
| Main Level | Living Room | 3.8 m | 3.89 m | 3.8 m x 3.89 m |
| Main Level | Kitchen | 3.09 m | 4.6 m | 3.09 m x 4.6 m |
| Main Level | Bathroom | 1.65 m | 1.54 m | 1.65 m x 1.54 m |
Contact Us
Contact us for more information

James Wright
Salesperson
www.ottawahomes.ca/
5536 Manotick Main St
Manotick, Ontario K4M 1A7
(613) 692-3567
(613) 209-7226
www.teamrealty.ca/

Andrea Kelly
Salesperson
5536 Manotick Main St
Manotick, Ontario K4M 1A7
(613) 692-3567
(613) 209-7226
www.teamrealty.ca/


