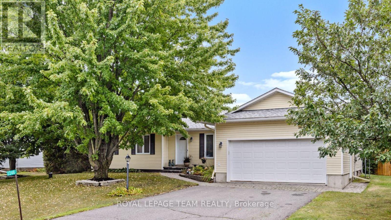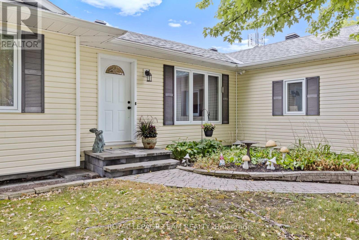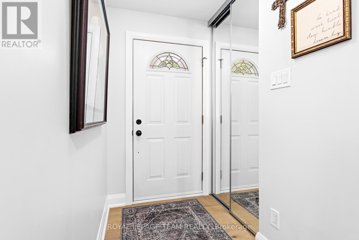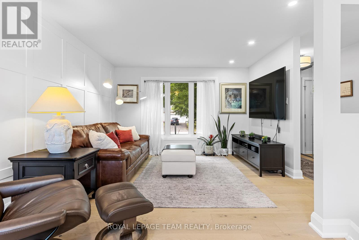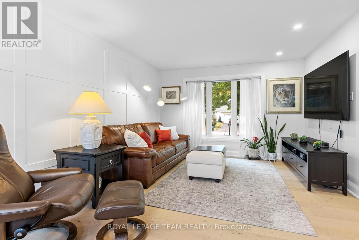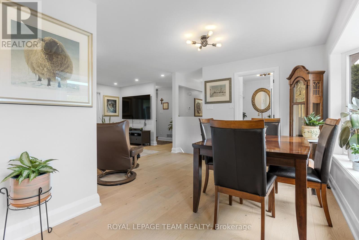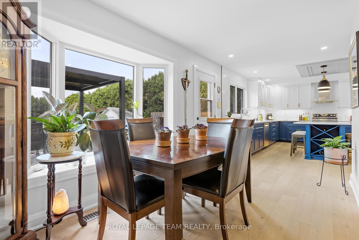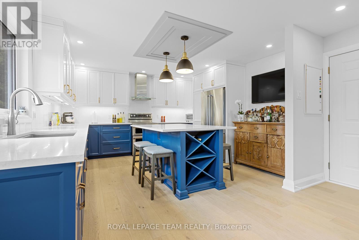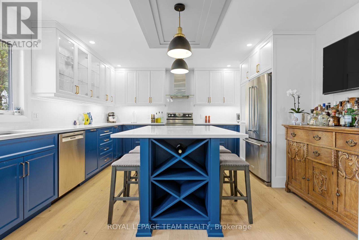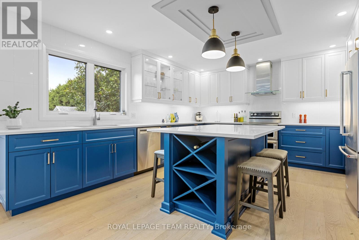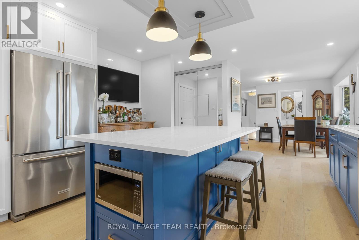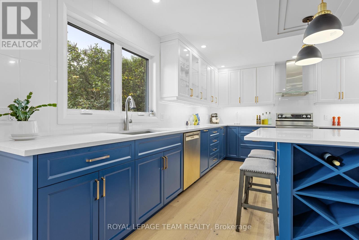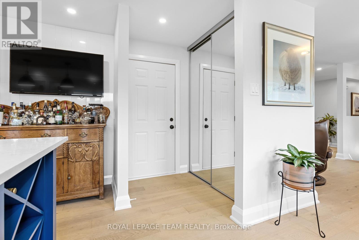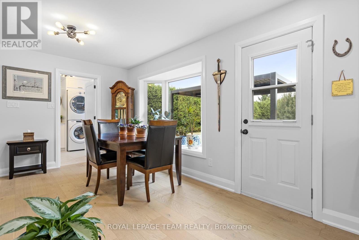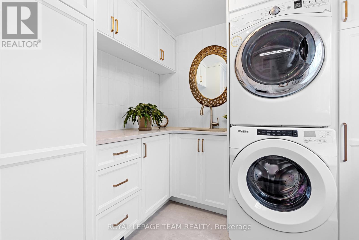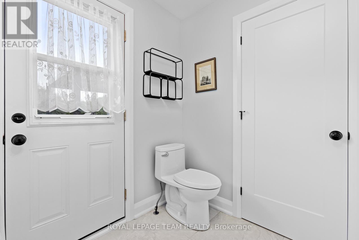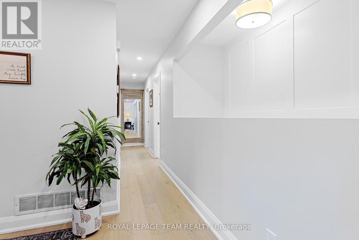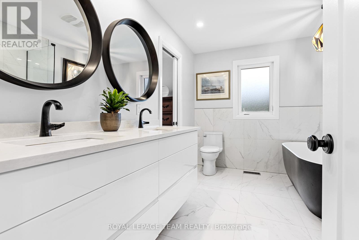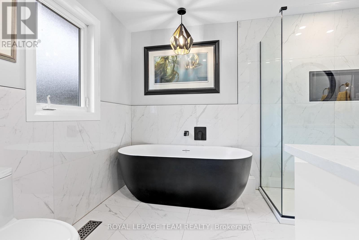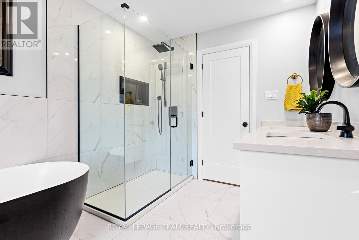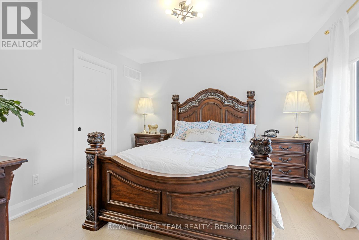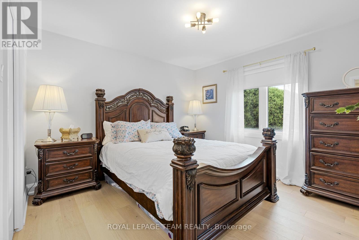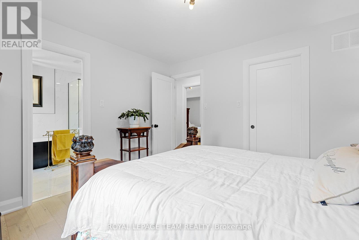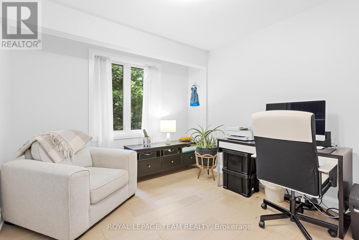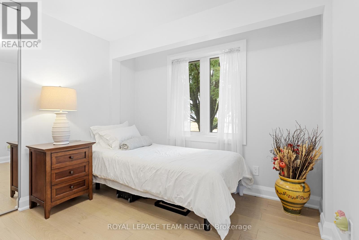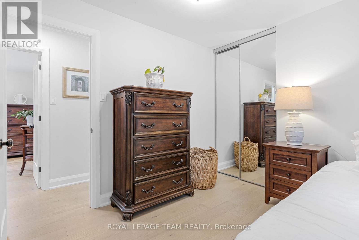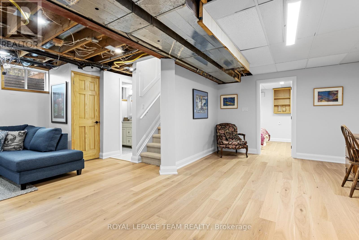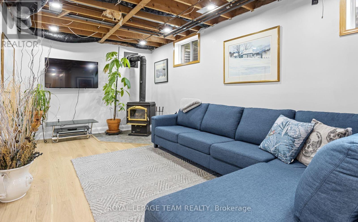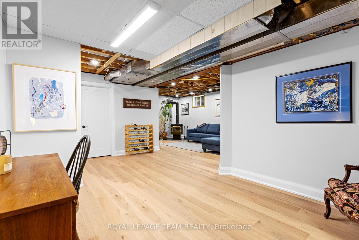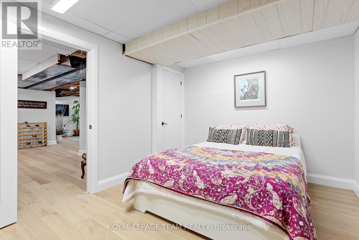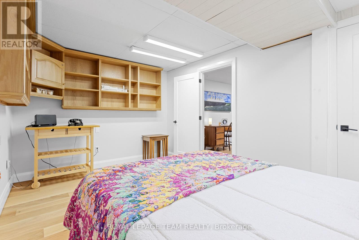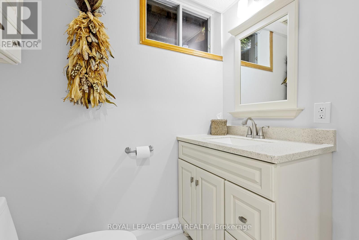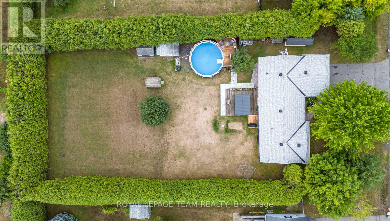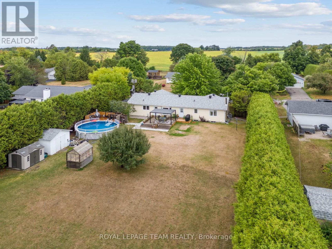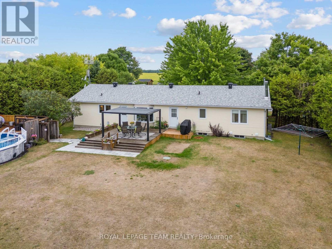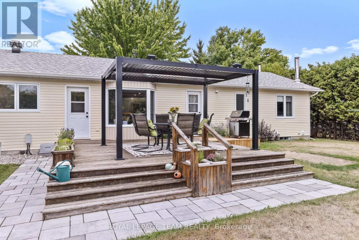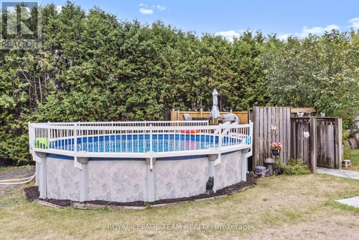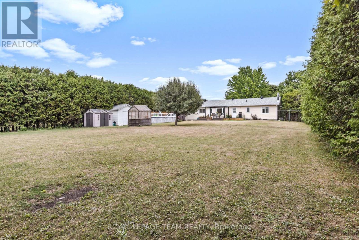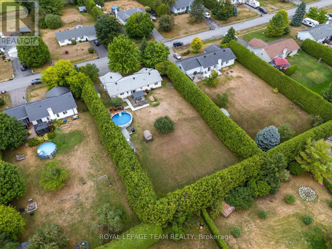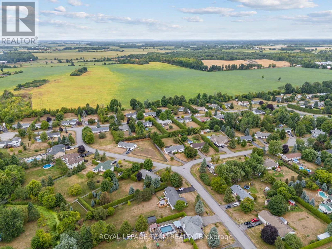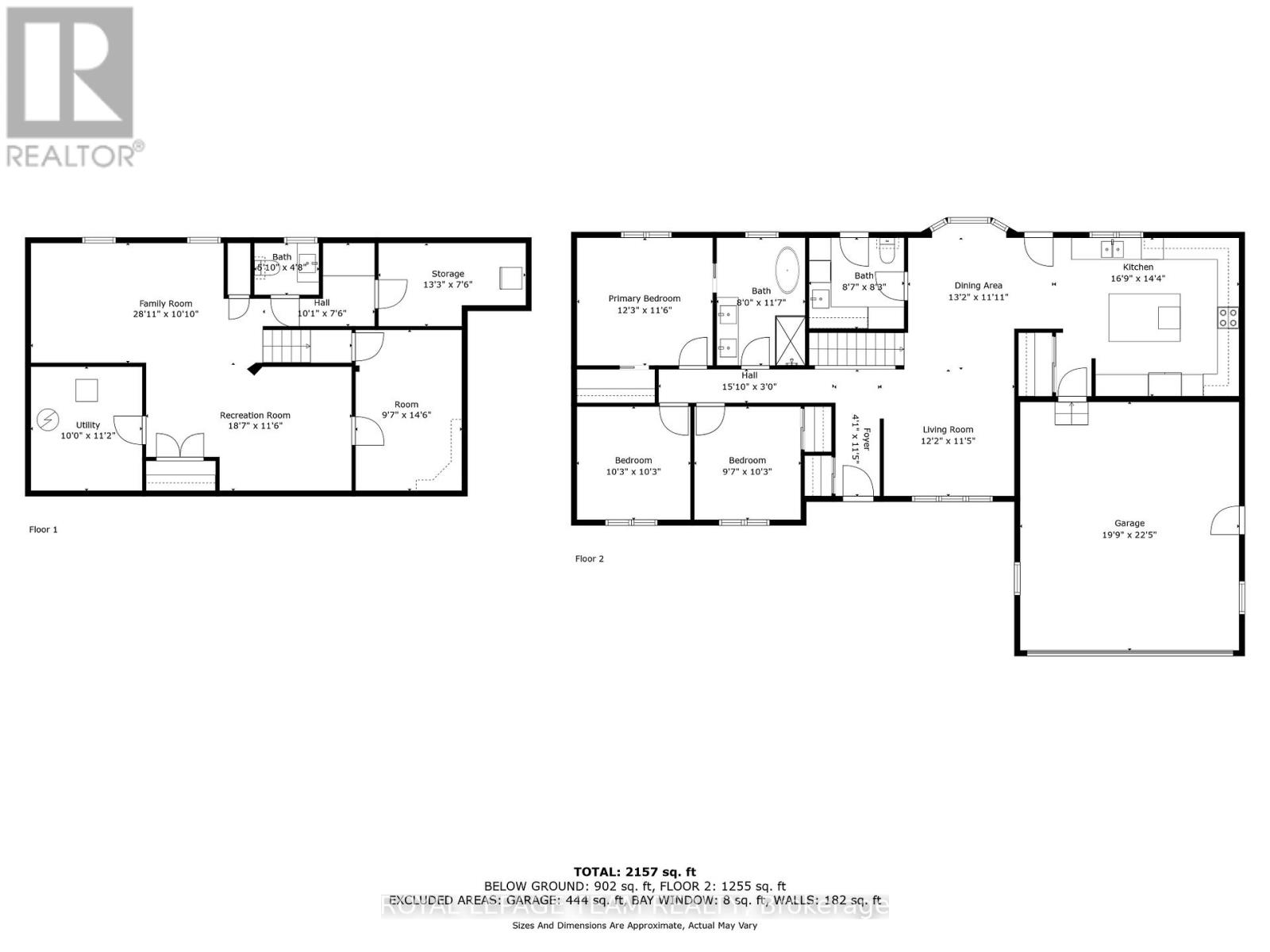2248 Wallingford Way Ottawa, Ontario K0A 2T0
$775,000
OPEN HOUSE SUNDAY NOV 2nd 2pm-4pm - Set on an expansive 20,000+ sq ft lot, this 3+1 bedroom, 3-bath bungalow is nestled in a safe, family-oriented neighbourhood surrounded by mature trees and a new park. Just minutes from all the amenities Manotick has to offer, the home showcases a brand-new, sunlit kitchen at its centre, complete with two-toned cabinetry, quartz countertops, and stainless steel appliances. Freshly updated flooring flows throughout the open-concept living and dining areas, down the hall to three bedrooms, and a beautifully renovated 5-piece bathroom with cheater ensuite access. The fully finished lower level features a spacious rec room with a Napoleon wood stove, a guest bedroom and full bath, plus generous storage space. Step outside to a private, hedged backyard with an above-ground pool, three storage sheds, a greenhouse, and a deck with a gazebo, perfect for entertaining. A convenient main-level laundry and pool change room with sink and toilet adds extra functionality. Parking includes an attached, heated and insulated two-car garage plus room for four additional vehicles in the laneway. See attachments for more details. Septic system maintained annually by Clearstream. (id:19720)
Property Details
| MLS® Number | X12487263 |
| Property Type | Single Family |
| Community Name | 8009 - North Gower |
| Amenities Near By | Park |
| Features | Gazebo |
| Parking Space Total | 6 |
| Pool Type | Above Ground Pool |
| Structure | Patio(s), Deck, Greenhouse, Shed |
Building
| Bathroom Total | 3 |
| Bedrooms Above Ground | 3 |
| Bedrooms Below Ground | 1 |
| Bedrooms Total | 4 |
| Appliances | Water Softener, Dishwasher, Dryer, Water Heater, Stove, Washer, Refrigerator |
| Architectural Style | Bungalow |
| Basement Development | Finished |
| Basement Type | Full (finished) |
| Construction Style Attachment | Detached |
| Cooling Type | Central Air Conditioning |
| Exterior Finish | Vinyl Siding, Brick |
| Fireplace Present | Yes |
| Fireplace Total | 1 |
| Fireplace Type | Woodstove |
| Foundation Type | Poured Concrete |
| Half Bath Total | 2 |
| Heating Fuel | Natural Gas |
| Heating Type | Forced Air |
| Stories Total | 1 |
| Size Interior | 1,100 - 1,500 Ft2 |
| Type | House |
Parking
| Attached Garage | |
| Garage | |
| Inside Entry |
Land
| Acreage | No |
| Land Amenities | Park |
| Landscape Features | Landscaped |
| Sewer | Septic System |
| Size Depth | 206 Ft ,8 In |
| Size Frontage | 101 Ft ,7 In |
| Size Irregular | 101.6 X 206.7 Ft |
| Size Total Text | 101.6 X 206.7 Ft |
Rooms
| Level | Type | Length | Width | Dimensions |
|---|---|---|---|---|
| Basement | Bedroom | 2.93 m | 4.43 m | 2.93 m x 4.43 m |
| Basement | Bathroom | 1.78 m | 1.43 m | 1.78 m x 1.43 m |
| Basement | Utility Room | 3.42 m | 3.06 m | 3.42 m x 3.06 m |
| Basement | Other | 4.04 m | 2.28 m | 4.04 m x 2.28 m |
| Basement | Family Room | 8.83 m | 3.3 m | 8.83 m x 3.3 m |
| Basement | Recreational, Games Room | 5.66 m | 3.52 m | 5.66 m x 3.52 m |
| Main Level | Living Room | 3.71 m | 3.48 m | 3.71 m x 3.48 m |
| Main Level | Dining Room | 4.02 m | 3.63 m | 4.02 m x 3.63 m |
| Main Level | Kitchen | 5.1 m | 4.37 m | 5.1 m x 4.37 m |
| Main Level | Laundry Room | 2.62 m | 2.51 m | 2.62 m x 2.51 m |
| Main Level | Bathroom | 2.62 m | 2.51 m | 2.62 m x 2.51 m |
| Main Level | Primary Bedroom | 3.72 m | 3.51 m | 3.72 m x 3.51 m |
| Main Level | Bedroom | 3.13 m | 3.12 m | 3.13 m x 3.12 m |
| Main Level | Bedroom 2 | 3.12 m | 2.93 m | 3.12 m x 2.93 m |
https://www.realtor.ca/real-estate/29043215/2248-wallingford-way-ottawa-8009-north-gower
Contact Us
Contact us for more information

Abigail Lindsay
Salesperson
thelindsayteam.ca/
www.facebook.com/thelindsayteam/
1723 Carling Avenue, Suite 1
Ottawa, Ontario K2A 1C8
(613) 725-1171
(613) 725-3323
www.teamrealty.ca/
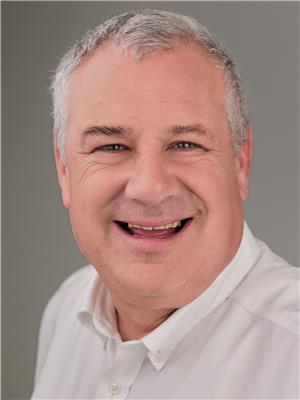
John Lindsay
Salesperson
thelindsayteam.ca/
www.facebook.com/thelindsayteam/
1723 Carling Avenue, Suite 1
Ottawa, Ontario K2A 1C8
(613) 725-1171
(613) 725-3323
www.teamrealty.ca/
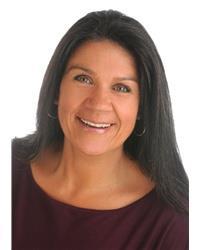
Margo Lindsay
Salesperson
thelindsayteam.ca/
1723 Carling Avenue, Suite 1
Ottawa, Ontario K2A 1C8
(613) 725-1171
(613) 725-3323
www.teamrealty.ca/


