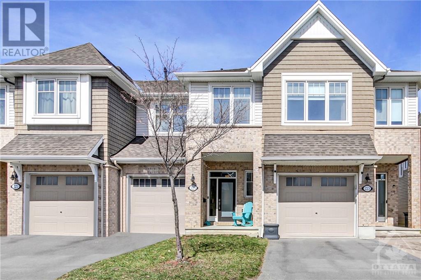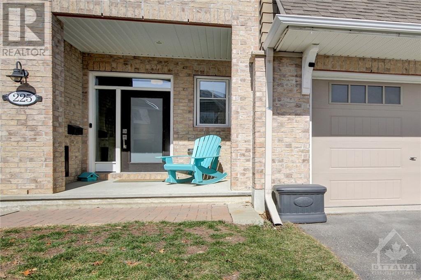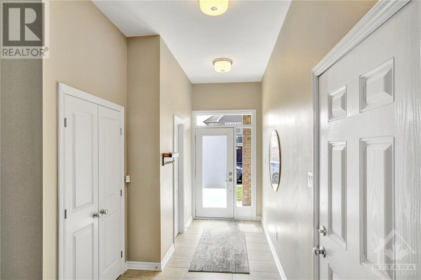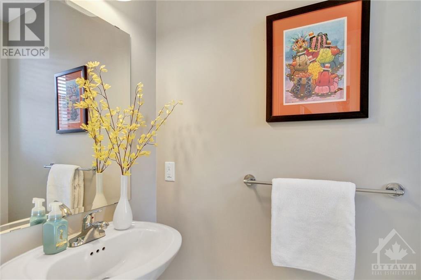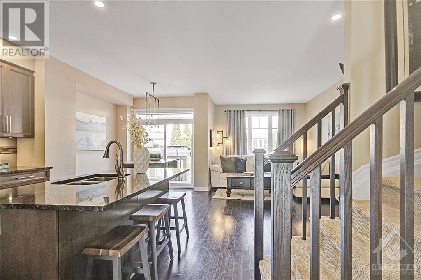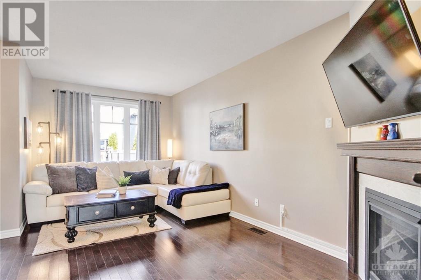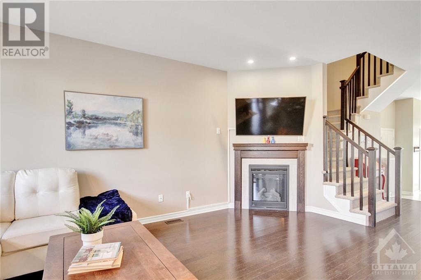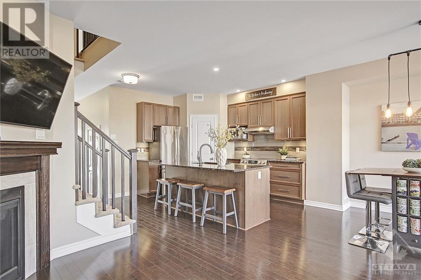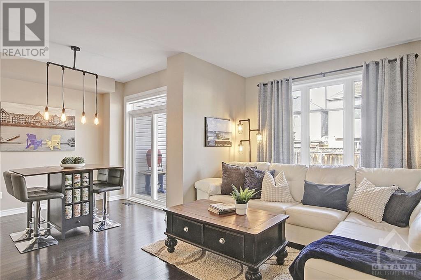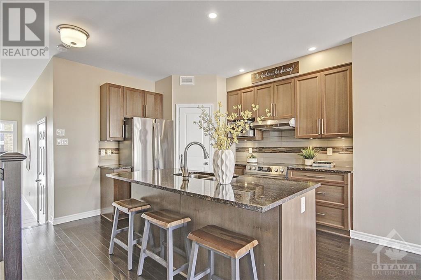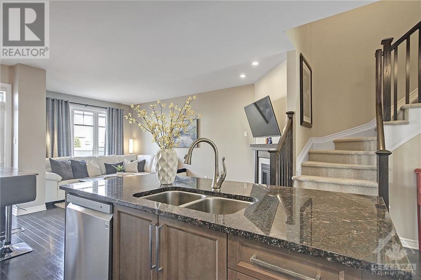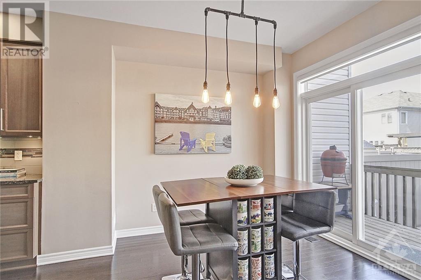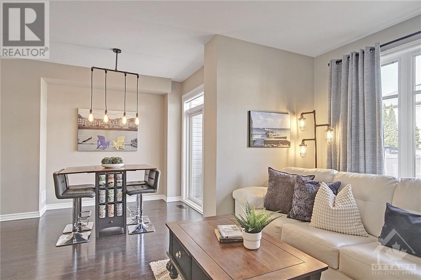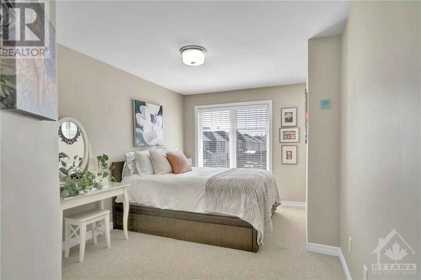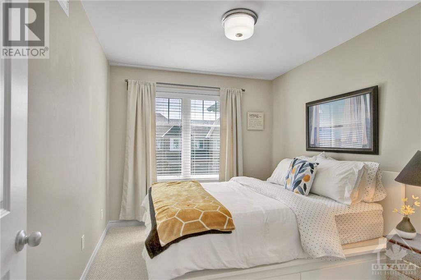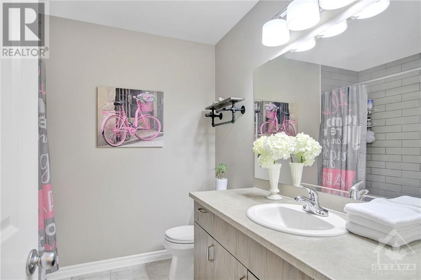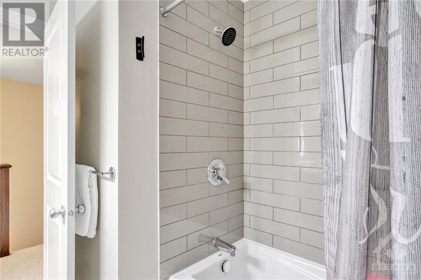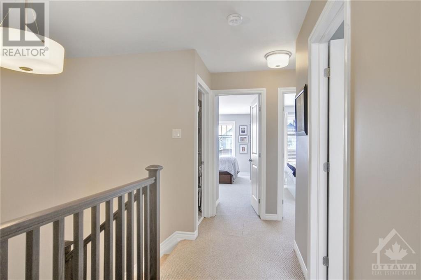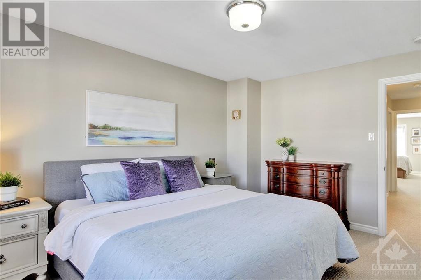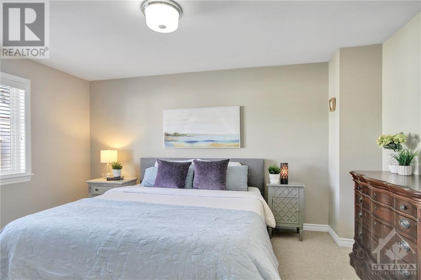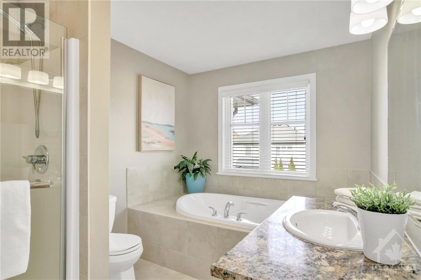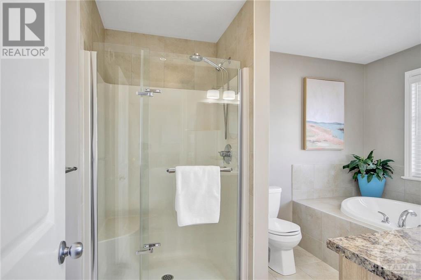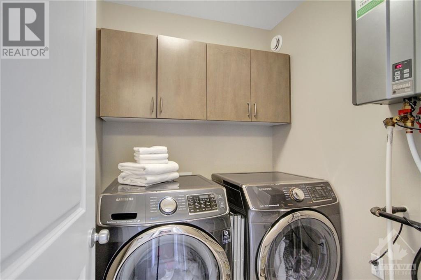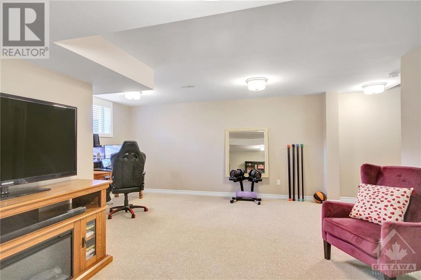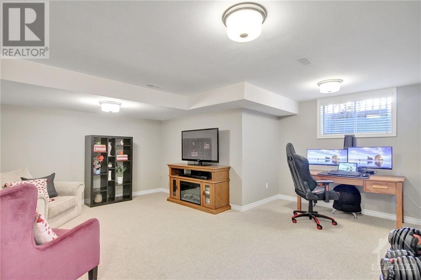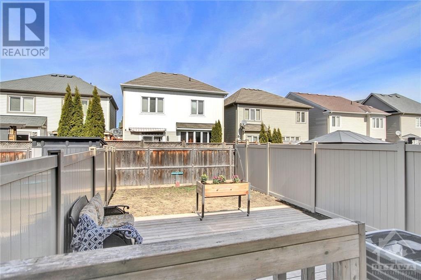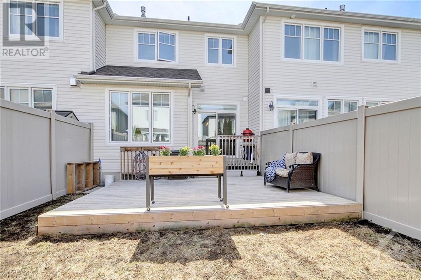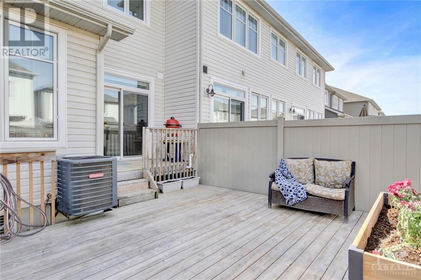225 Brambling Way Nepean, Ontario K2J 6E3
$669,900
Quality Tamarack built 3 Bed, 3 Bath townhome ready to move in & enjoy. Open spacious main floor layout with hardwood flrs, stunning kitchen featuring walk in pantry, upgraded cabinetry, large island and granite countertop. Dining room, Great Rm boasting large rear window overlooking deep back yard, cozy gas fireplace and 2 pce bath complete the main level. Upper level offers 3 generous bedrooms, full 4pc bath, convenient laundry room w/upper cabinets, and a primary bed retreat offering a walk in closet, and luxurious Ensuite; deep soaker tub and walk in shower. Finished lower level with flexible layout allowing for Family Room and an office nook, large daylight window, rough in for future bath and ample storage. Timeless quality neutral finishes throughout, immaculately cared for and ready for your decor. Upgraded light fixtures, tile & HW. Spacious PVC fenced yard with entertaining sized 2 tier deck, seamlessly extending your beautiful living space to the outdoors. 24hr irrevoc. (id:19720)
Property Details
| MLS® Number | 1381606 |
| Property Type | Single Family |
| Neigbourhood | Half Moon Bay - Barrhaven |
| Amenities Near By | Public Transit, Recreation Nearby, Shopping |
| Community Features | Family Oriented |
| Features | Automatic Garage Door Opener |
| Parking Space Total | 3 |
| Structure | Deck |
Building
| Bathroom Total | 3 |
| Bedrooms Above Ground | 3 |
| Bedrooms Total | 3 |
| Appliances | Refrigerator, Dishwasher, Dryer, Microwave Range Hood Combo, Stove, Washer, Alarm System, Blinds |
| Basement Development | Finished |
| Basement Type | Full (finished) |
| Constructed Date | 2015 |
| Cooling Type | Central Air Conditioning |
| Exterior Finish | Brick, Siding |
| Fireplace Present | Yes |
| Fireplace Total | 1 |
| Flooring Type | Hardwood |
| Foundation Type | Poured Concrete |
| Half Bath Total | 1 |
| Heating Fuel | Natural Gas |
| Heating Type | Forced Air |
| Stories Total | 2 |
| Type | Row / Townhouse |
| Utility Water | Municipal Water |
Parking
| Attached Garage | |
| Inside Entry | |
| Surfaced |
Land
| Acreage | No |
| Fence Type | Fenced Yard |
| Land Amenities | Public Transit, Recreation Nearby, Shopping |
| Sewer | Municipal Sewage System |
| Size Depth | 105 Ft |
| Size Frontage | 20 Ft |
| Size Irregular | 20 Ft X 105 Ft |
| Size Total Text | 20 Ft X 105 Ft |
| Zoning Description | Residential |
Rooms
| Level | Type | Length | Width | Dimensions |
|---|---|---|---|---|
| Second Level | Primary Bedroom | 14'5" x 10'10" | ||
| Second Level | 4pc Ensuite Bath | 11'3" x 7'10" | ||
| Second Level | Bedroom | 13'3" x 10'0" | ||
| Second Level | Bedroom | 11'6" x 9'0" | ||
| Second Level | Full Bathroom | 8'3" x 7'11" | ||
| Second Level | Laundry Room | Measurements not available | ||
| Second Level | Other | Measurements not available | ||
| Basement | Family Room | 18'5" x 16'3" | ||
| Basement | Utility Room | Measurements not available | ||
| Basement | Storage | Measurements not available | ||
| Main Level | Great Room | 19'5" x 11'7" | ||
| Main Level | Dining Room | 11'0" x 9'0" | ||
| Main Level | Kitchen | 11'10" x 10'2" | ||
| Main Level | 2pc Bathroom | Measurements not available | ||
| Main Level | Foyer | 14'8" x 5'5" | ||
| Main Level | Pantry | Measurements not available |
https://www.realtor.ca/real-estate/26707676/225-brambling-way-nepean-half-moon-bay-barrhaven
Interested?
Contact us for more information

Beth Bonvie
Broker
www.bethandandrew.ca/
https://www.facebook.com/BethandAndrew.HomeTeam/
linkedin.com/in/beth-bonvie-95134444

5536 Manotick Main St
Manotick, Ontario K4M 1A7
(613) 692-3567
(613) 209-7226
www.teamrealty.ca/

Andrew Moore
Salesperson
www.bethandandrew.ca/
https://www.facebook.com/BethandAndrew.HomeTeam/
ca.linkedin.com/in/andrew-moore-025790b
twitter.com/homeswithandrew

5536 Manotick Main St
Manotick, Ontario K4M 1A7
(613) 692-3567
(613) 209-7226
www.teamrealty.ca/


