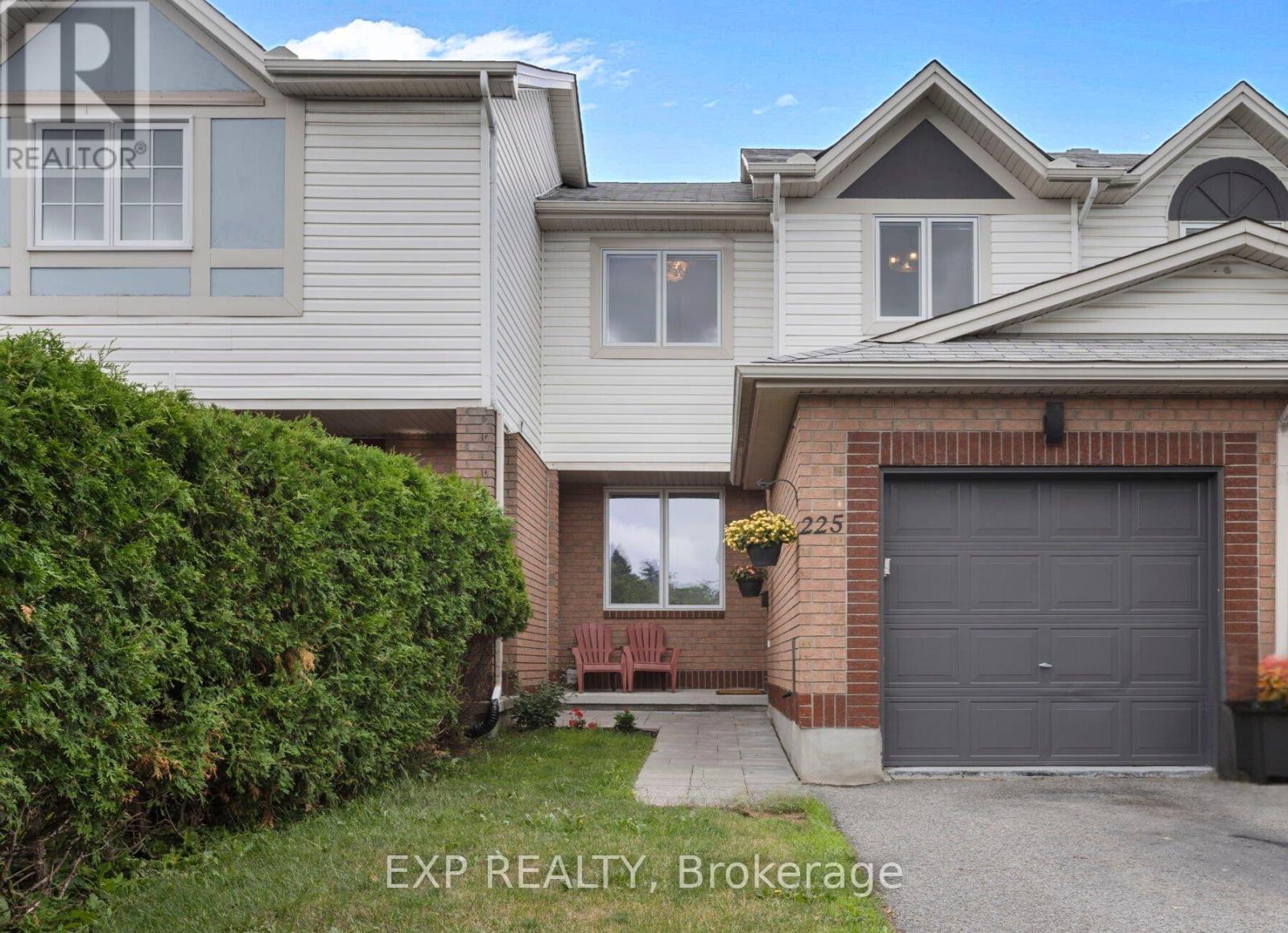225 Kincardine Drive Ottawa, Ontario K2V 1C5
$575,000
Immaculate and exceptionally well-maintained 3-bedroom freehold townhome ideally located in a family-friendly neighbourhood surrounded by parks, a recreation centre, ball diamonds, fields, a rink, walking and biking trails, shopping, transit, and more. NO CONDO FEES! The open-concept main floor offers a functional layout with a powder room, inside access to the garage, and great flow for entertaining. Upstairs features three spacious bedrooms, including a primary suite with a walk-in closet. The updated full bathroom includes a smart mirror for added comfort and convenience. Enjoy a fully fenced backyard with no rear neighbours perfect for relaxing or entertaining. Carbon Water Filter, Central Vac Rough in - No machine or equipment (id:19720)
Property Details
| MLS® Number | X12273985 |
| Property Type | Single Family |
| Community Name | 9003 - Kanata - Glencairn/Hazeldean |
| Parking Space Total | 3 |
Building
| Bathroom Total | 2 |
| Bedrooms Above Ground | 3 |
| Bedrooms Total | 3 |
| Appliances | Garage Door Opener Remote(s), Water Heater, Dishwasher, Dryer, Hood Fan, Microwave, Stove, Washer, Refrigerator |
| Basement Development | Partially Finished |
| Basement Type | Full (partially Finished) |
| Construction Style Attachment | Attached |
| Cooling Type | Central Air Conditioning |
| Exterior Finish | Brick Facing, Vinyl Siding |
| Foundation Type | Poured Concrete |
| Half Bath Total | 1 |
| Heating Fuel | Natural Gas |
| Heating Type | Forced Air |
| Stories Total | 2 |
| Size Interior | 1,100 - 1,500 Ft2 |
| Type | Row / Townhouse |
| Utility Water | Municipal Water |
Parking
| Attached Garage | |
| Garage |
Land
| Acreage | No |
| Sewer | Sanitary Sewer |
| Size Depth | 113 Ft ,4 In |
| Size Frontage | 20 Ft |
| Size Irregular | 20 X 113.4 Ft |
| Size Total Text | 20 X 113.4 Ft |
Rooms
| Level | Type | Length | Width | Dimensions |
|---|---|---|---|---|
| Lower Level | Family Room | 5.68 m | 3.04 m | 5.68 m x 3.04 m |
| Main Level | Kitchen | 3.35 m | 2.97 m | 3.35 m x 2.97 m |
| Main Level | Dining Room | 2.74 m | 2.74 m | 2.74 m x 2.74 m |
| Main Level | Living Room | 4.57 m | 3.04 m | 4.57 m x 3.04 m |
| Upper Level | Primary Bedroom | 4.27 m | 2.74 m | 4.27 m x 2.74 m |
| Upper Level | Bedroom 2 | 2.74 m | 2.74 m | 2.74 m x 2.74 m |
| Upper Level | Bedroom 3 | 2.96 m | 2.47 m | 2.96 m x 2.47 m |
Contact Us
Contact us for more information

Heather Meunier
Salesperson
www.linkedin.com/in/heather-meunier-725225197/
343 Preston Street, 11th Floor
Ottawa, Ontario K1S 1N4
(866) 530-7737
(647) 849-3180
www.exprealty.ca/































