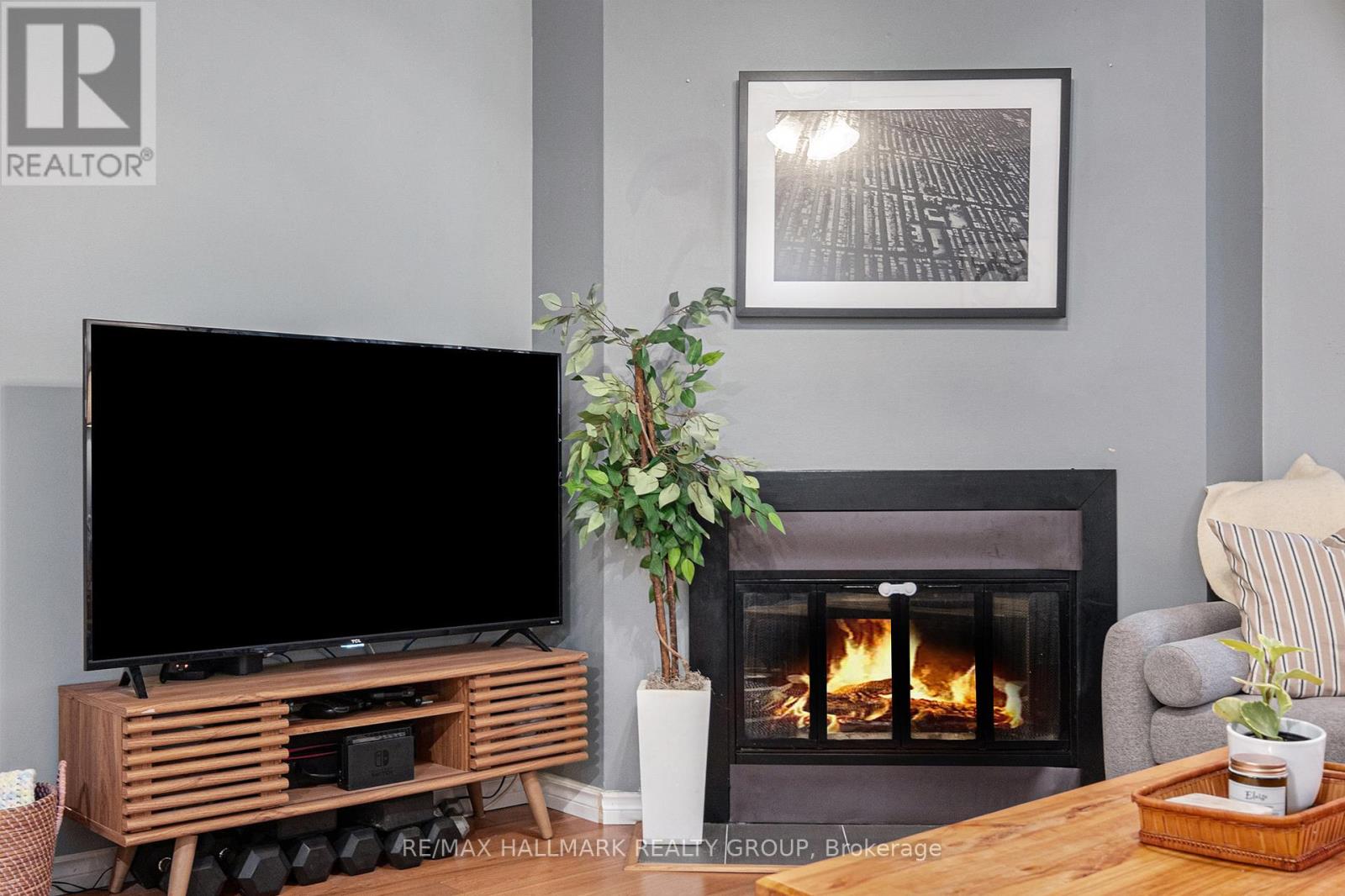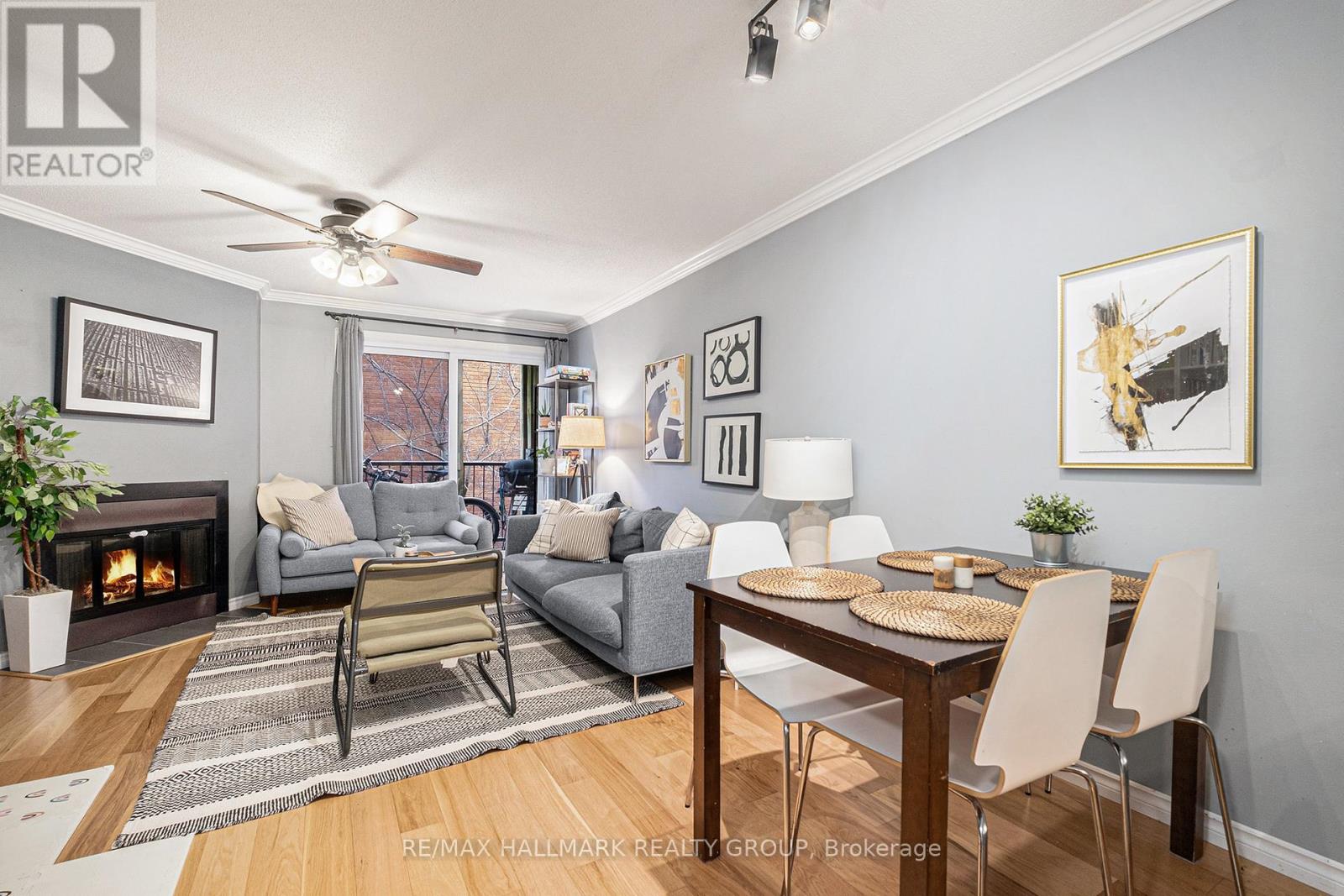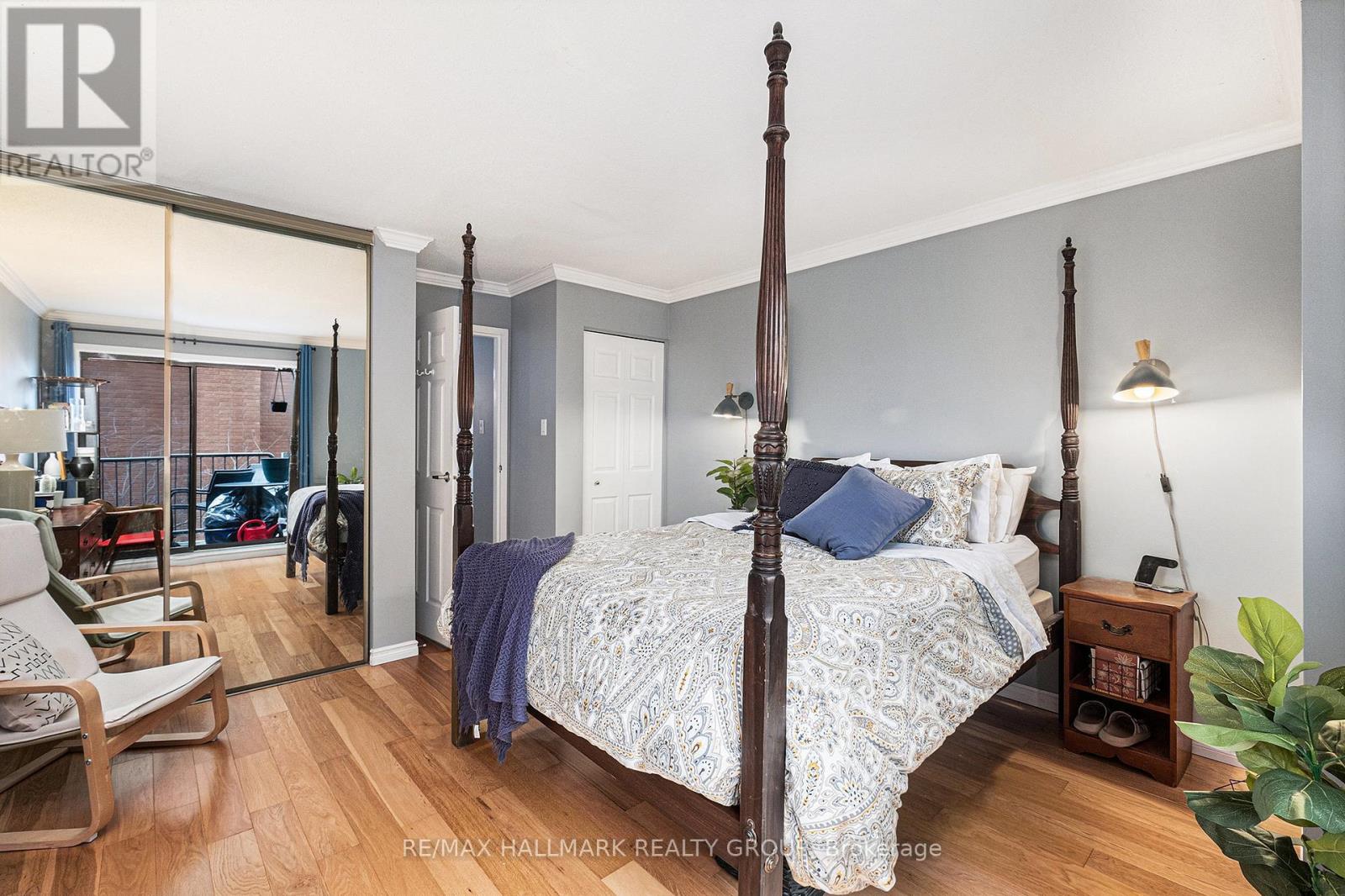225 Mart Circle Ottawa, Ontario K1K 4K2
$439,900Maintenance, Water, Insurance
$438.67 Monthly
Maintenance, Water, Insurance
$438.67 MonthlyGorgeous 2 bedroom, plus den, 2 bath, 2 balcony unit in sought after Manor Park. Outstanding for investors or first time buyers alike. Located close to schools, parks, public transit, 5 mins to New Edinburgh, 10 to downtown, an absolutely stellar location. The unit itself features 2 floors of living space coming in just shy of 1200 sqft & has efficient natural gas heating to keep those costs low. Main level has a great sized living space with a wood burning fireplace & access to a balcony, spacious dining area, a beautifully updated powder room, a den/flex space that could be a 2nd living area, guest bedroom, office, nursery etc, and to top it off, a great kitchen with lots of counter and cabinet space. The upper level has a laundry/storage room, full bathroom, and 2 great sized bedrooms including a primary with a balcony! 1 parking space included. Schedule B to accompany offers. 24 hours notice for showings. (id:19720)
Property Details
| MLS® Number | X12073494 |
| Property Type | Single Family |
| Community Name | 3102 - Manor Park |
| Community Features | Pet Restrictions |
| Equipment Type | None |
| Features | Balcony, In Suite Laundry |
| Parking Space Total | 1 |
| Rental Equipment Type | None |
Building
| Bathroom Total | 2 |
| Bedrooms Above Ground | 2 |
| Bedrooms Total | 2 |
| Appliances | Dishwasher, Dryer, Hood Fan, Stove, Washer, Refrigerator |
| Exterior Finish | Brick, Vinyl Siding |
| Fireplace Present | Yes |
| Fireplace Total | 1 |
| Half Bath Total | 1 |
| Heating Fuel | Natural Gas |
| Heating Type | Radiant Heat |
| Stories Total | 2 |
| Size Interior | 1,000 - 1,199 Ft2 |
| Type | Row / Townhouse |
Parking
| No Garage |
Land
| Acreage | No |
Rooms
| Level | Type | Length | Width | Dimensions |
|---|---|---|---|---|
| Main Level | Den | 3.45 m | 3.6 m | 3.45 m x 3.6 m |
| Main Level | Living Room | 4.17 m | 3.43 m | 4.17 m x 3.43 m |
| Main Level | Dining Room | 4.18 m | 2.59 m | 4.18 m x 2.59 m |
| Main Level | Kitchen | 2.1 m | 3.49 m | 2.1 m x 3.49 m |
| Upper Level | Primary Bedroom | 4.17 m | 4.75 m | 4.17 m x 4.75 m |
| Upper Level | Bedroom | 4.18 m | 3.06 m | 4.18 m x 3.06 m |
| Upper Level | Bathroom | 1.98 m | 2.67 m | 1.98 m x 2.67 m |
| Upper Level | Laundry Room | 1.98 m | 2.1 m | 1.98 m x 2.1 m |
https://www.realtor.ca/real-estate/28146752/225-mart-circle-ottawa-3102-manor-park
Contact Us
Contact us for more information

Andrew Miller
Salesperson
www.dreamhomeottawa.ca/
www.facebook.com/dreamhomeottawa
www.twitter.com/dreamhomeottawa
www.linkedin.com/in/andrew-miller-852aa72/
610 Bronson Avenue
Ottawa, Ontario K1S 4E6
(613) 236-5959
(613) 236-1515
www.hallmarkottawa.com/






































