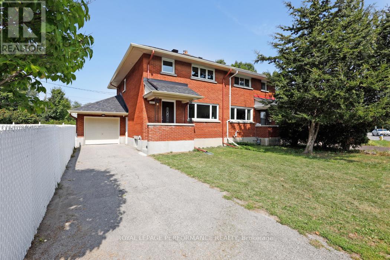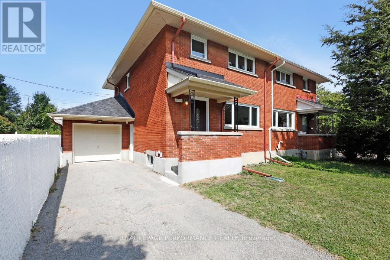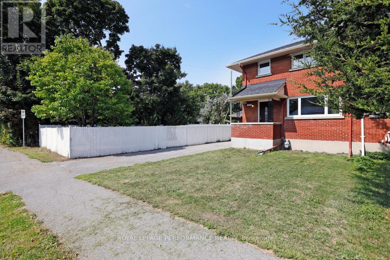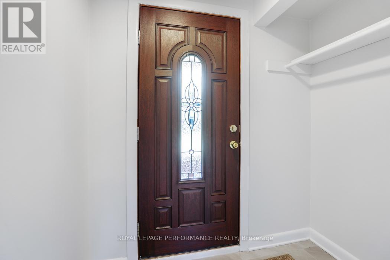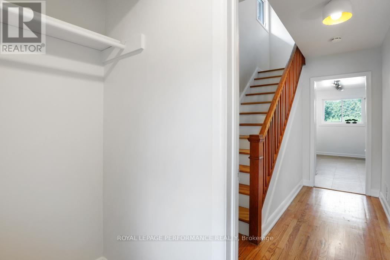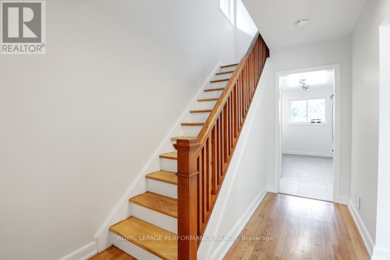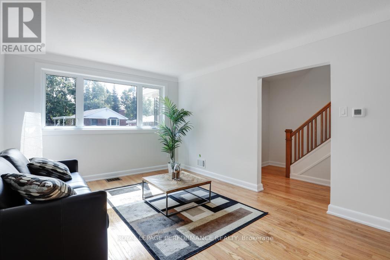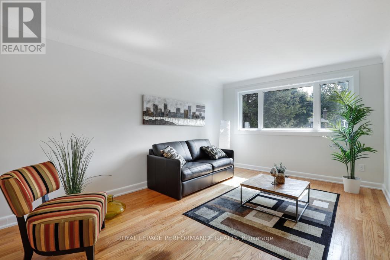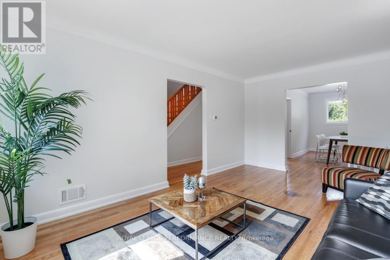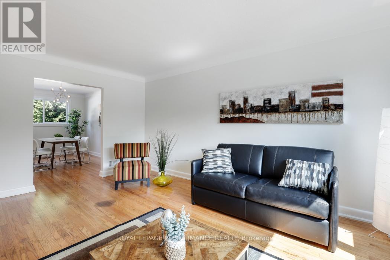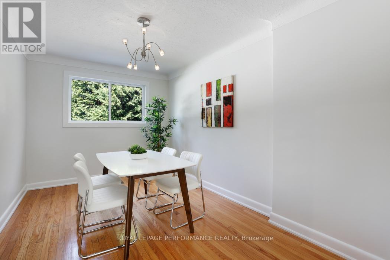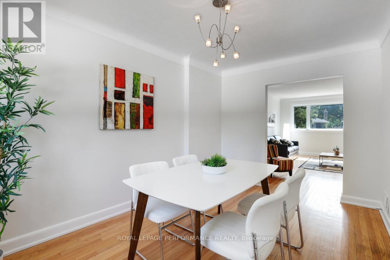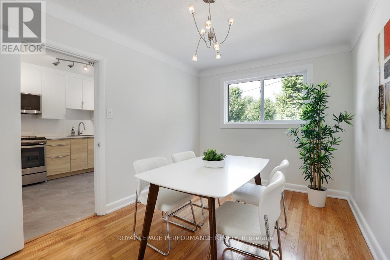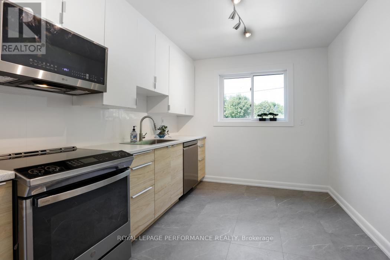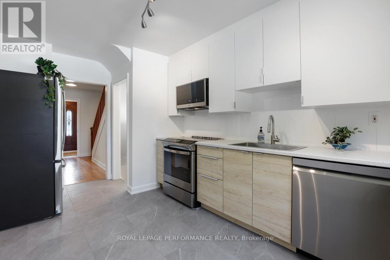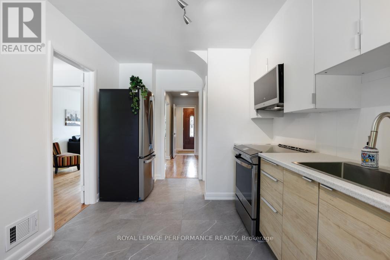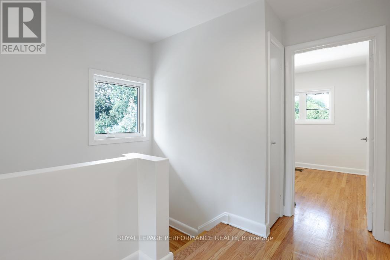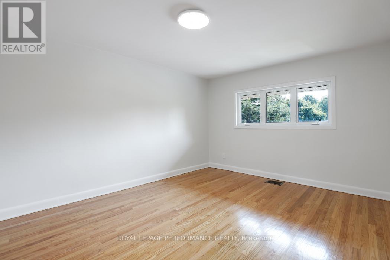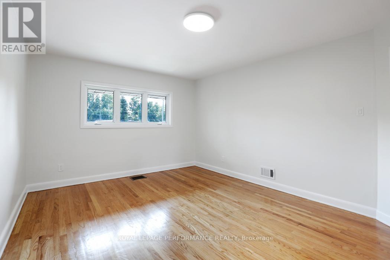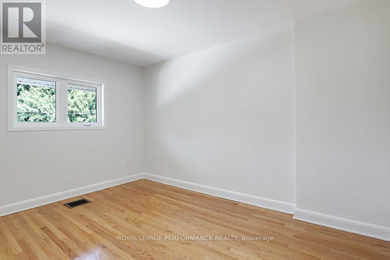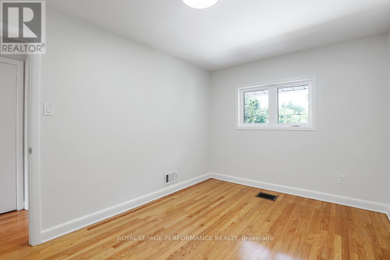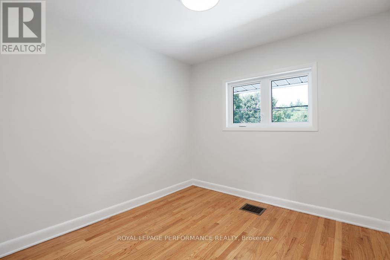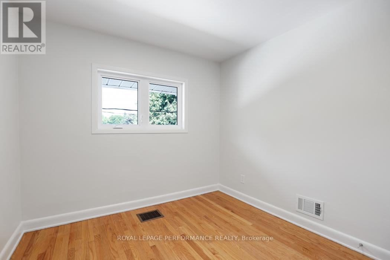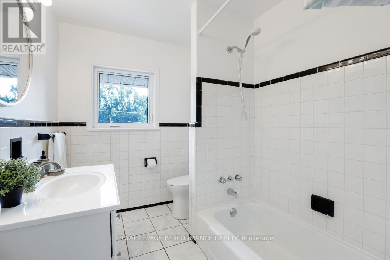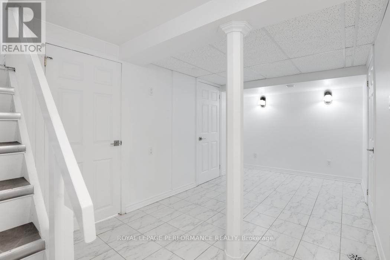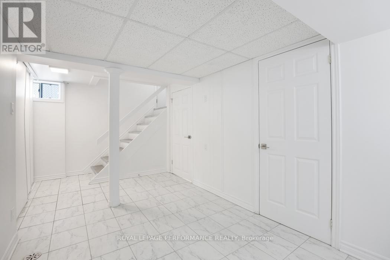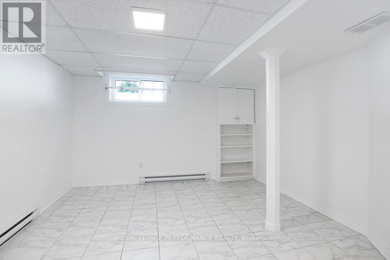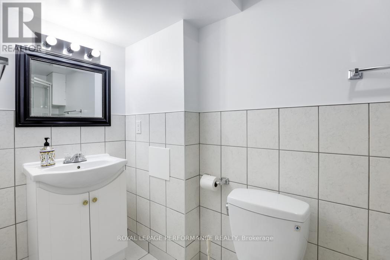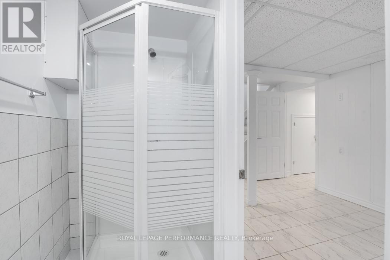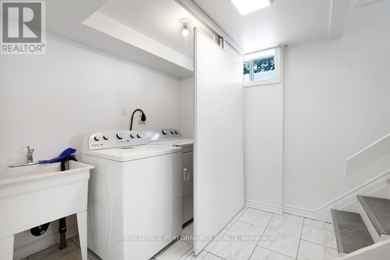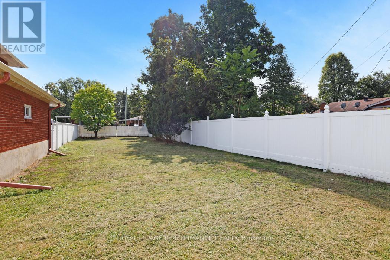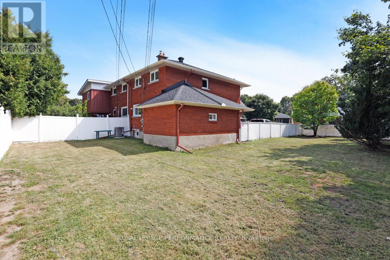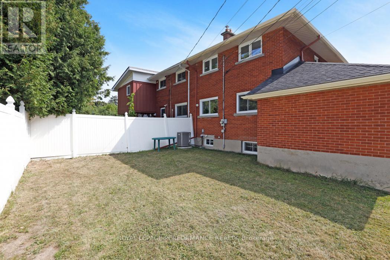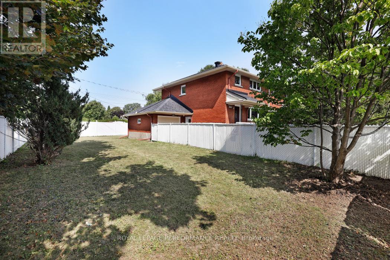2265 Iris Street Ottawa, Ontario K2C 1C1
$659,900
Attention first-time Buyers! This 3+1 bedroom brick semi-detached home is in move-in condition! Completely repainted, all wood floors refinished, brand new kitchen with three new appliances and some new light fixtures. Private driveway with parking for two in tandem, plus single attached all-brick garage and a huge, private south-facing fenced yard. Selected updates include Carrier AC '24, Eavestrough for house and garage '24, Lennox High-Efficiency Gas Furnace, '18. Close to transit, shopping & services, parks, Pinecrest Creek Pathway, the Queensway Carleton Hospital, and Algonquin College. Easy access to the 417, Kichi Zibi Mikan, and the 416. Estate sale-property and inclusions offered in "as is, where is" condition. 24-hour irrevocable on offers. (id:19720)
Property Details
| MLS® Number | X12400113 |
| Property Type | Single Family |
| Community Name | 6305 - Kenson Park |
| Amenities Near By | Public Transit |
| Features | Carpet Free |
| Parking Space Total | 3 |
Building
| Bathroom Total | 2 |
| Bedrooms Above Ground | 3 |
| Bedrooms Below Ground | 1 |
| Bedrooms Total | 4 |
| Age | 51 To 99 Years |
| Appliances | Dishwasher, Dryer, Hood Fan, Microwave, Stove, Washer, Refrigerator |
| Basement Development | Partially Finished |
| Basement Type | N/a (partially Finished) |
| Construction Style Attachment | Semi-detached |
| Cooling Type | Central Air Conditioning |
| Exterior Finish | Brick |
| Flooring Type | Tile, Hardwood, Vinyl |
| Foundation Type | Poured Concrete |
| Heating Fuel | Natural Gas |
| Heating Type | Forced Air |
| Stories Total | 2 |
| Size Interior | 1,100 - 1,500 Ft2 |
| Type | House |
| Utility Water | Municipal Water |
Parking
| Attached Garage | |
| Garage |
Land
| Acreage | No |
| Fence Type | Fenced Yard |
| Land Amenities | Public Transit |
| Sewer | Sanitary Sewer |
| Size Depth | 55 Ft |
| Size Frontage | 61 Ft ,6 In |
| Size Irregular | 61.5 X 55 Ft |
| Size Total Text | 61.5 X 55 Ft |
| Zoning Description | Residential |
Rooms
| Level | Type | Length | Width | Dimensions |
|---|---|---|---|---|
| Second Level | Primary Bedroom | 4.57 m | 3.35 m | 4.57 m x 3.35 m |
| Second Level | Bedroom 2 | 3.68 m | 2.75 m | 3.68 m x 2.75 m |
| Second Level | Bedroom 3 | 2.75 m | 2.74 m | 2.75 m x 2.74 m |
| Second Level | Bathroom | 2.44 m | 1.85 m | 2.44 m x 1.85 m |
| Lower Level | Bathroom | 2.77 m | 0.94 m | 2.77 m x 0.94 m |
| Lower Level | Laundry Room | 2.13 m | 1.21 m | 2.13 m x 1.21 m |
| Lower Level | Utility Room | 3.05 m | 2.74 m | 3.05 m x 2.74 m |
| Lower Level | Other | 1.83 m | 1.24 m | 1.83 m x 1.24 m |
| Lower Level | Recreational, Games Room | 5.49 m | 2.45 m | 5.49 m x 2.45 m |
| Lower Level | Bedroom 4 | 5.19 m | 3.66 m | 5.19 m x 3.66 m |
| Main Level | Foyer | 1.85 m | 1.23 m | 1.85 m x 1.23 m |
| Main Level | Living Room | 5.19 m | 3.37 m | 5.19 m x 3.37 m |
| Main Level | Dining Room | 3.98 m | 2.74 m | 3.98 m x 2.74 m |
| Main Level | Kitchen | 4.29 m | 2.74 m | 4.29 m x 2.74 m |
https://www.realtor.ca/real-estate/28854775/2265-iris-street-ottawa-6305-kenson-park
Contact Us
Contact us for more information

Janny Mills
Salesperson
www.jannyjeffandshan.com/
165 Pretoria Avenue
Ottawa, Ontario K1S 1X1
(613) 238-2801
(613) 238-4583


