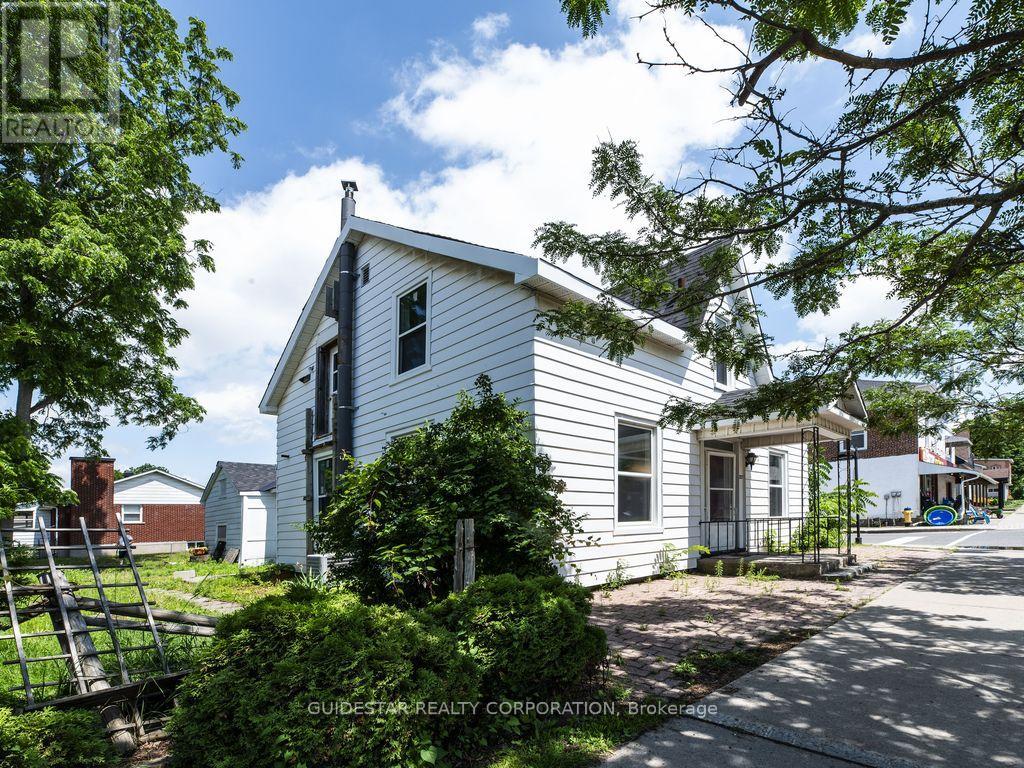227 Prescott Street North Grenville, Ontario K0G 1J0
$415,000
Lovely Old Town Kemptville! Take advantage of the Commerial / Residential zoning for a multitude of potential uses. Currently a single family home with spacious open concept eat-in renovated kitchen with new cabinetry and quartz countertops, charming characterful living room, bonus huge main floor family room with access to garage. Upstairs two beds have been converted to one massive primary bedroom, complete with gas fireplace (not connected). 2nd bed is a good size, and an original 4th bed is now the full bathroom. House has been freshly painted throughout & features new windows & exterior doors (2024), shingles 2022. Garage access onto Elizabeth Street opposite the quaint Home Hardware. Price reduced! (id:19720)
Property Details
| MLS® Number | X12252242 |
| Property Type | Single Family |
| Community Name | 801 - Kemptville |
| Features | Carpet Free |
| Parking Space Total | 2 |
Building
| Bathroom Total | 1 |
| Bedrooms Above Ground | 2 |
| Bedrooms Total | 2 |
| Age | 100+ Years |
| Amenities | Fireplace(s) |
| Appliances | Water Heater |
| Construction Style Attachment | Detached |
| Cooling Type | Central Air Conditioning |
| Exterior Finish | Aluminum Siding |
| Fireplace Present | Yes |
| Foundation Type | Stone |
| Heating Fuel | Natural Gas |
| Heating Type | Forced Air |
| Stories Total | 2 |
| Size Interior | 1,500 - 2,000 Ft2 |
| Type | House |
| Utility Water | Municipal Water |
Parking
| Attached Garage | |
| Garage |
Land
| Acreage | No |
| Sewer | Sanitary Sewer |
| Size Depth | 84 Ft ,6 In |
| Size Frontage | 59 Ft ,7 In |
| Size Irregular | 59.6 X 84.5 Ft |
| Size Total Text | 59.6 X 84.5 Ft |
Rooms
| Level | Type | Length | Width | Dimensions |
|---|---|---|---|---|
| Second Level | Primary Bedroom | 7.11 m | 3.65 m | 7.11 m x 3.65 m |
| Second Level | Bedroom 2 | 3.58 m | 3.89 m | 3.58 m x 3.89 m |
| Second Level | Bathroom | 2.97 m | 3.33 m | 2.97 m x 3.33 m |
| Ground Level | Kitchen | 3.96 m | 3.53 m | 3.96 m x 3.53 m |
| Ground Level | Eating Area | 3.18 m | 3.71 m | 3.18 m x 3.71 m |
| Ground Level | Living Room | 3.66 m | 3.51 m | 3.66 m x 3.51 m |
| Ground Level | Dining Room | 3.61 m | 3.66 m | 3.61 m x 3.66 m |
| Ground Level | Family Room | 5.16 m | 5.23 m | 5.16 m x 5.23 m |
https://www.realtor.ca/real-estate/28536077/227-prescott-street-north-grenville-801-kemptville
Contact Us
Contact us for more information
Richard Pearce
Broker
richardpearce.ca/
www.facebook.com/richard.pearce.7982
www.linkedin.com/in/richard-pearce-72571621/
1400 Clyde Avenue, Suite 215
Ottawa, Ontario K2G 3J2
(613) 226-3018
(613) 226-4983






























