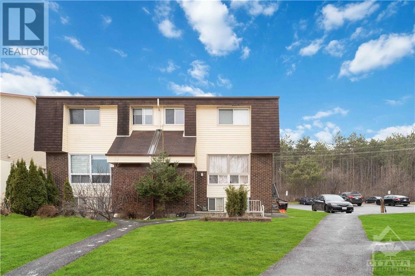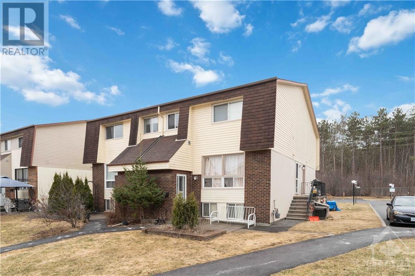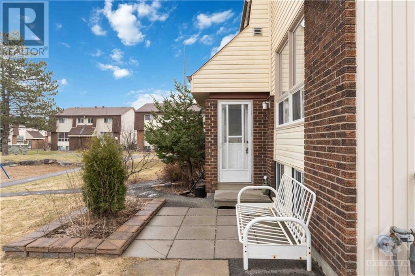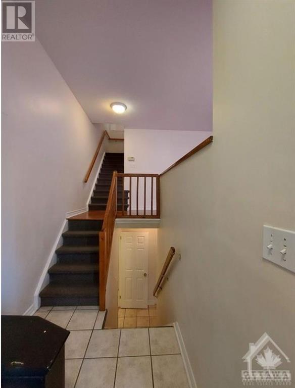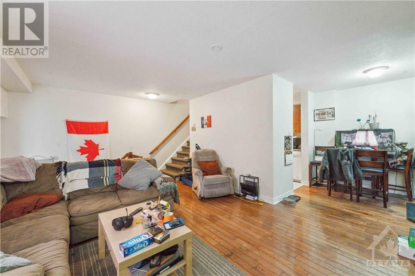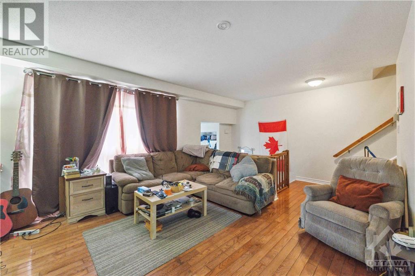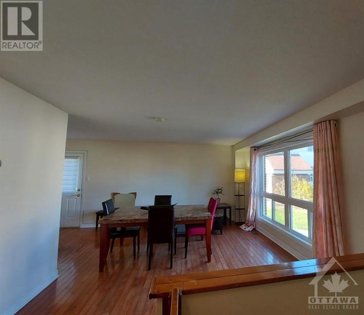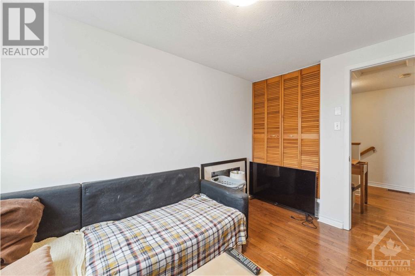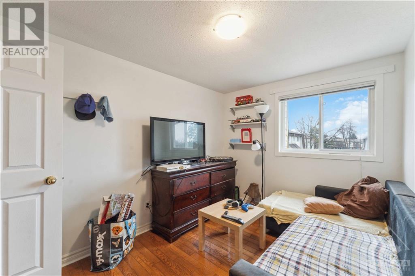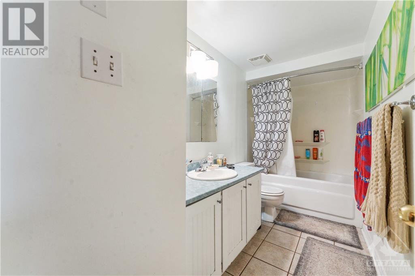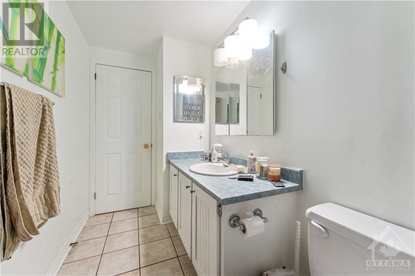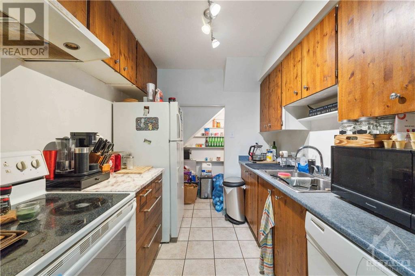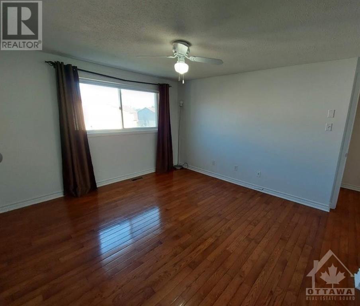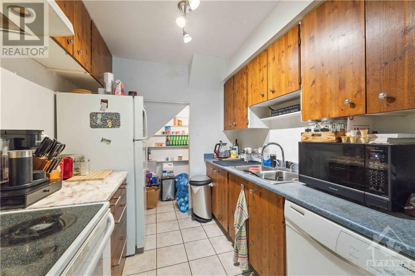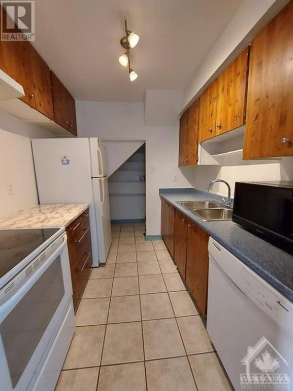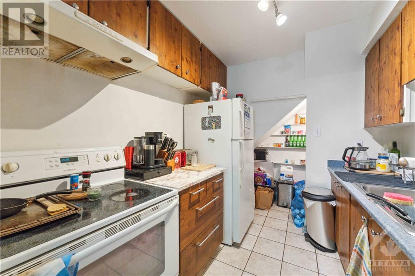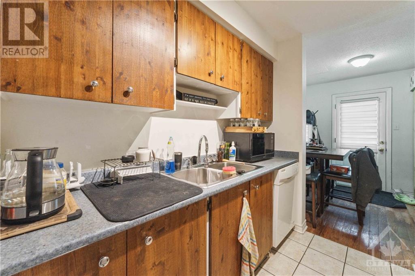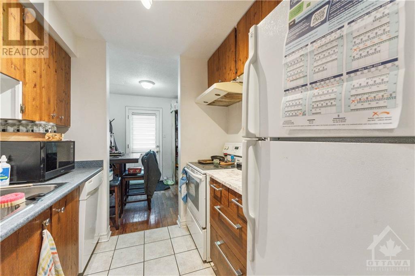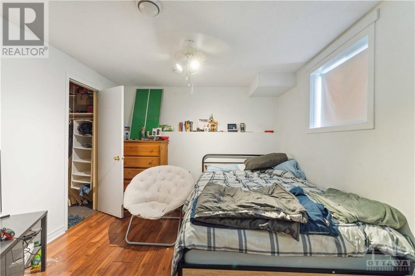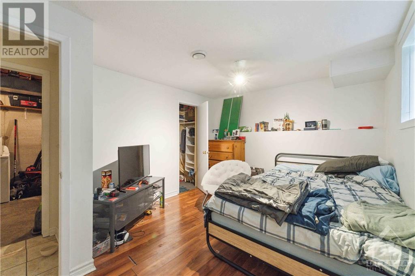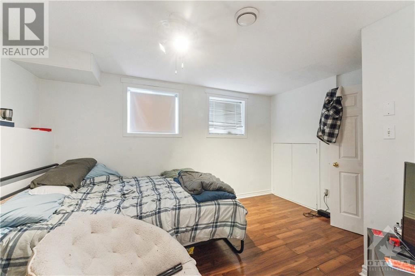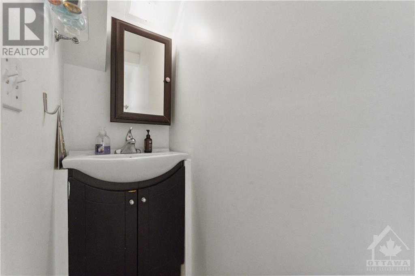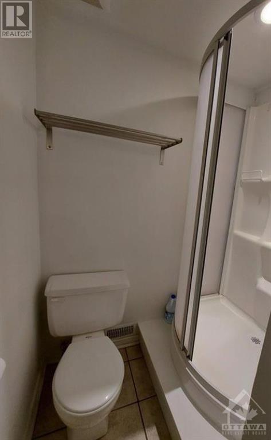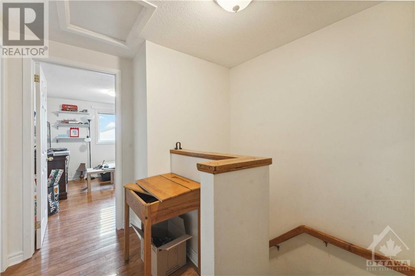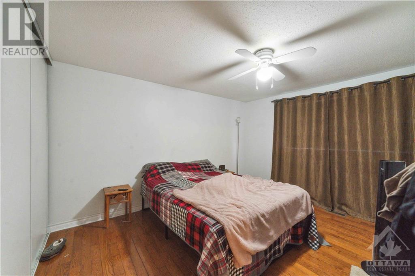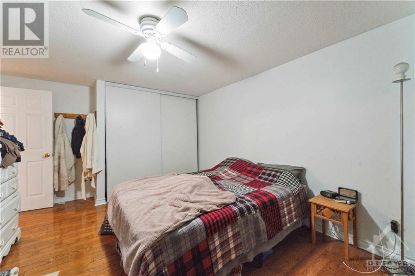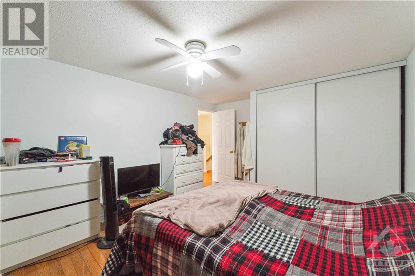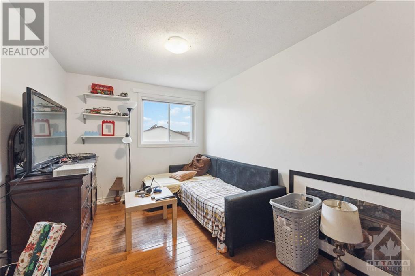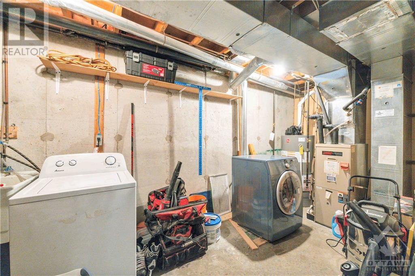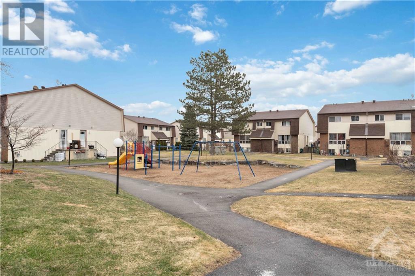23 Forester Crescent Unit#c Ottawa, Ontario K2H 8Y1
$365,000Maintenance, Property Management, Waste Removal, Caretaker, Water, Other, See Remarks
$385 Monthly
Maintenance, Property Management, Waste Removal, Caretaker, Water, Other, See Remarks
$385 MonthlyWelcome home!!! 3 bed, 2 full bath end unit townhouse conveniently located in Bells Corners area. The perfect location for a young family with a park right at the front of your home. Large open concept living and dining room with gleaming hardwood floors and large windows bringing in a ton of natural light. The second floor holds a good-sized primary bedroom, a 2nd bedroom and a full bath. The lower level features a 3rd bedroom, a full bath, large storage room with laundry. A family-oriented neighborhood with schools, transit, shopping, and recreation just a stone away. Nature enthusiasts would love the nearby hiking and biking trails. Ease of access to highways 416 and 417. One outdoor parking space #188. Extra cost for additional parking. New hot water tank 2024. (id:19720)
Property Details
| MLS® Number | 1384635 |
| Property Type | Single Family |
| Neigbourhood | Westcliffe Estates |
| Amenities Near By | Public Transit, Recreation Nearby, Shopping |
| Community Features | Family Oriented, Pets Allowed |
| Parking Space Total | 1 |
Building
| Bathroom Total | 2 |
| Bedrooms Above Ground | 2 |
| Bedrooms Below Ground | 1 |
| Bedrooms Total | 3 |
| Amenities | Laundry - In Suite |
| Appliances | Dishwasher, Dryer, Hood Fan, Microwave Range Hood Combo, Stove, Washer |
| Basement Development | Finished |
| Basement Type | Full (finished) |
| Constructed Date | 1979 |
| Cooling Type | Central Air Conditioning |
| Exterior Finish | Brick, Siding |
| Fixture | Drapes/window Coverings |
| Flooring Type | Hardwood, Laminate, Tile |
| Foundation Type | Block, Poured Concrete |
| Heating Fuel | Natural Gas |
| Heating Type | Forced Air |
| Stories Total | 2 |
| Type | Row / Townhouse |
| Utility Water | Municipal Water |
Parking
| Surfaced |
Land
| Acreage | No |
| Land Amenities | Public Transit, Recreation Nearby, Shopping |
| Sewer | Municipal Sewage System |
| Zoning Description | Residential |
Rooms
| Level | Type | Length | Width | Dimensions |
|---|---|---|---|---|
| Second Level | Primary Bedroom | 15'0" x 11'6" | ||
| Second Level | Bedroom | 11'8" x 8'7" | ||
| Second Level | 3pc Bathroom | 12'0" x 5'0" | ||
| Lower Level | 3pc Bathroom | 5'3" x 4'0" | ||
| Lower Level | Bedroom | 14'2" x 10'11" | ||
| Lower Level | Utility Room | 19'8" x 5'6" | ||
| Main Level | Living Room | 17'10" x 13'0" | ||
| Main Level | Dining Room | 8'4" x 8'2" | ||
| Main Level | Kitchen | 8'10" x 7'11" |
https://www.realtor.ca/real-estate/26709010/23-forester-crescent-unitc-ottawa-westcliffe-estates
Interested?
Contact us for more information

Mayo Adenlolu
Salesperson
https://mayoadenlolu.exprealty.com/
https://www.facebook.com/mayo.adenlolu
https://www.linkedin.com/in/mayo-adenlolu-realtor-pmp/
343 Preston Street, 11th Floor
Ottawa, Ontario K1S 1N4
(866) 530-7737
(647) 849-3180
www.exprealty.ca


