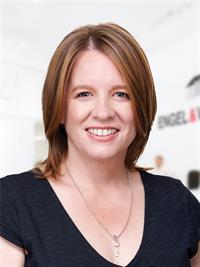23 Trillium Avenue Ottawa, Ontario K2E 5M8
$3,200 Monthly
Welcome to this well-maintained and versatile family home! Offering 5 spacious bedrooms (3 upstairs, 1 on the main level, and 1 in the finished basement) and 2 full bathrooms, this property is ideal for families of all sizes or those seeking extra room for a home office or study space. The main floor features a bright, open-concept living and dining area, highlighted by a cozy fireplace, perfect for gathering with loved ones. A convenient main-level bedroom provides flexibility for guests or multi-generational living. The unique split-level design includes a generous recreation room with a second fire place - an inviting spot for entertaining, movie nights, or simply relaxing at the end of the day. Set on an impressive 100 x 150 ft lot in a desirable and growing neighbourhood, this home offers abundant outdoor space for gardening, play, or future possibilities. A double car garage adds both convenience and value, providing ample room for vehicles, storage, or hobbies. Close to transit, schools, and amenities, this is a rare opportunity to enjoy space, comfort, and a fantastic location, available for immediate occupancy. (id:19720)
Property Details
| MLS® Number | X12394053 |
| Property Type | Single Family |
| Community Name | 7201 - City View/Skyline/Fisher Heights/Parkwood Hills |
| Parking Space Total | 8 |
Building
| Bathroom Total | 2 |
| Bedrooms Above Ground | 5 |
| Bedrooms Below Ground | 1 |
| Bedrooms Total | 6 |
| Amenities | Fireplace(s) |
| Appliances | Dishwasher, Dryer, Hood Fan, Stove, Washer, Refrigerator |
| Basement Development | Partially Finished |
| Basement Type | N/a (partially Finished) |
| Construction Style Attachment | Detached |
| Cooling Type | Central Air Conditioning |
| Exterior Finish | Aluminum Siding, Brick |
| Fireplace Present | Yes |
| Fireplace Total | 2 |
| Foundation Type | Block |
| Heating Fuel | Natural Gas |
| Heating Type | Forced Air |
| Stories Total | 2 |
| Size Interior | 2,000 - 2,500 Ft2 |
| Type | House |
| Utility Water | Municipal Water |
Parking
| Attached Garage | |
| Garage |
Land
| Acreage | No |
| Sewer | Sanitary Sewer |
| Size Depth | 151 Ft |
| Size Frontage | 99 Ft |
| Size Irregular | 99 X 151 Ft |
| Size Total Text | 99 X 151 Ft |
Rooms
| Level | Type | Length | Width | Dimensions |
|---|---|---|---|---|
| Basement | Laundry Room | 4.47 m | 2.05 m | 4.47 m x 2.05 m |
| Basement | Bedroom | 3.76 m | 3.55 m | 3.76 m x 3.55 m |
| Basement | Other | 8.34 m | 5.76 m | 8.34 m x 5.76 m |
| Upper Level | Bedroom | 4.85 m | 3.18 m | 4.85 m x 3.18 m |
| Upper Level | Bathroom | 3.18 m | 1.46 m | 3.18 m x 1.46 m |
| Upper Level | Bedroom | 3.85 m | 3.42 m | 3.85 m x 3.42 m |
| Upper Level | Bedroom | 3.85 m | 2.88 m | 3.85 m x 2.88 m |
| Ground Level | Foyer | 1.48 m | 1.35 m | 1.48 m x 1.35 m |
| Ground Level | Bedroom | 3.77 m | 3.1 m | 3.77 m x 3.1 m |
| Ground Level | Bathroom | 2.9 m | 1.45 m | 2.9 m x 1.45 m |
| Ground Level | Kitchen | 4.15 m | 2.23 m | 4.15 m x 2.23 m |
| Ground Level | Living Room | 7.75 m | 3.6 m | 7.75 m x 3.6 m |
| Ground Level | Recreational, Games Room | 7.94 m | 7.75 m | 7.94 m x 7.75 m |
Contact Us
Contact us for more information

Michelle Kupe
Salesperson
www.michellekupe.evrealestate.com/
www.facebook.com/michellekuperealestate
1433 Wellington St W Unit 113
Ottawa, Ontario K1Y 2X4
(613) 422-8688
(613) 422-6200
ottawacentral.evrealestate.com/





































