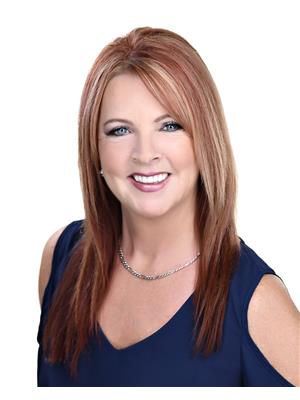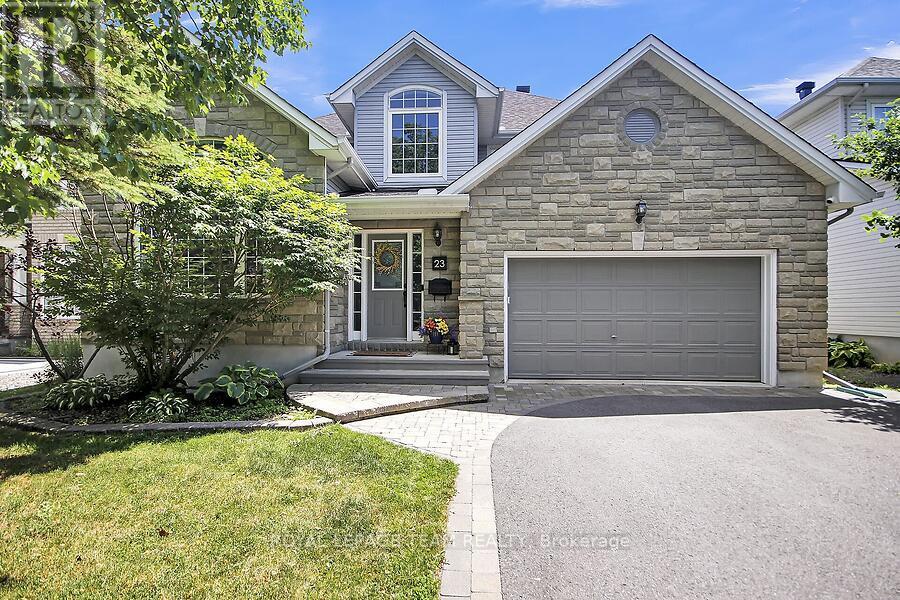23 Windgate Crescent Ottawa, Ontario K2M 2X1
$999,000
Beautifully maintained executive home featuring 4 bedrooms and 3 bathrooms, situated in a highly sought-after neighborhood. The property boasts stunning curb appeal with an interlock walkway leading to a welcoming foyer with a soaring ceiling and an oversized window, filling the space with natural light. Neutral colours throughout. The living room features a vaulted ceiling and gleaming hardwood floors, creating an inviting and elegant atmosphere. Conveniently located within walking distance to three schools and a park, making it perfect for families. The bright living and dining area seamlessly connect for easy entertaining. The modern kitchen boasts granite countertops, a generous island, eating area and a walk-in pantry, ideal for meal prep and storage. The spacious family room provides ample space for relaxation. The primary bedroom includes a 4-piece ensuite and a separate water closet for added privacy. The three additional bedrooms are generously sized. The large, partially finished basement offers a fantastic space with a pool table and plenty of potential for customization, awaiting your finishing touches. A mudroom/laundry area with a shower adds convenience. Step outside to a backyard oasis with a three-tier deck a charming gazebo and storage shed, perfect for outdoor gatherings and enjoying tranquil evenings. Close to public transit, NCC walking trails and shopping. (id:19720)
Property Details
| MLS® Number | X12244953 |
| Property Type | Single Family |
| Community Name | 9010 - Kanata - Emerald Meadows/Trailwest |
| Equipment Type | Water Heater |
| Parking Space Total | 6 |
| Rental Equipment Type | Water Heater |
Building
| Bathroom Total | 3 |
| Bedrooms Above Ground | 4 |
| Bedrooms Total | 4 |
| Amenities | Fireplace(s) |
| Appliances | Garage Door Opener Remote(s), Central Vacuum, Blinds, Dishwasher, Dryer, Garage Door Opener, Hood Fan, Storage Shed, Stove, Washer, Refrigerator |
| Basement Type | Partial |
| Construction Style Attachment | Detached |
| Cooling Type | Central Air Conditioning, Air Exchanger |
| Exterior Finish | Brick, Vinyl Siding |
| Fireplace Present | Yes |
| Fireplace Total | 1 |
| Foundation Type | Poured Concrete |
| Half Bath Total | 1 |
| Heating Fuel | Natural Gas |
| Heating Type | Forced Air |
| Stories Total | 2 |
| Size Interior | 2,500 - 3,000 Ft2 |
| Type | House |
| Utility Water | Municipal Water |
Parking
| Attached Garage | |
| Garage |
Land
| Acreage | No |
| Sewer | Sanitary Sewer |
| Size Depth | 108 Ft ,3 In |
| Size Frontage | 50 Ft |
| Size Irregular | 50 X 108.3 Ft |
| Size Total Text | 50 X 108.3 Ft |
Rooms
| Level | Type | Length | Width | Dimensions |
|---|---|---|---|---|
| Second Level | Bathroom | Measurements not available | ||
| Second Level | Bathroom | Measurements not available | ||
| Second Level | Primary Bedroom | 4.57 m | 0.26 m | 4.57 m x 0.26 m |
| Second Level | Bedroom 2 | 3.25 m | 3.83 m | 3.25 m x 3.83 m |
| Second Level | Bedroom 3 | 3.14 m | 4.47 m | 3.14 m x 4.47 m |
| Second Level | Bedroom 4 | 3.09 m | 4.11 m | 3.09 m x 4.11 m |
| Main Level | Living Room | 3.65 m | 4.87 m | 3.65 m x 4.87 m |
| Main Level | Foyer | Measurements not available | ||
| Main Level | Bathroom | Measurements not available | ||
| Main Level | Dining Room | 3.65 m | 3.88 m | 3.65 m x 3.88 m |
| Main Level | Family Room | 4.9 m | 4.24 m | 4.9 m x 4.24 m |
| Main Level | Kitchen | 3.09 m | 4.57 m | 3.09 m x 4.57 m |
| Main Level | Laundry Room | Measurements not available | ||
| Main Level | Mud Room | Measurements not available |
Contact Us
Contact us for more information

Sandra Graham
Salesperson
484 Hazeldean Road, Unit #1
Ottawa, Ontario K2L 1V4
(613) 592-6400
(613) 592-4945
www.teamrealty.ca/

















































