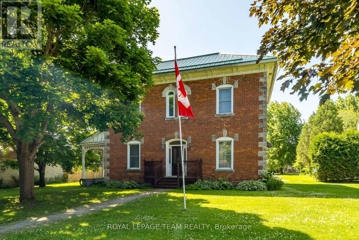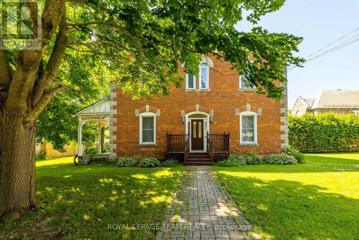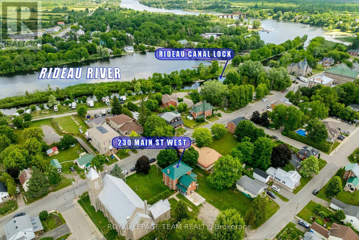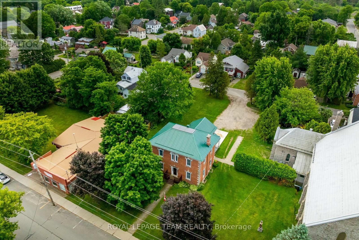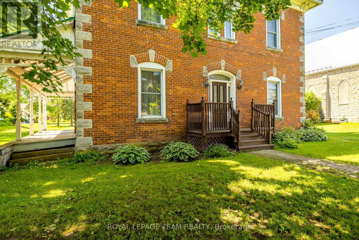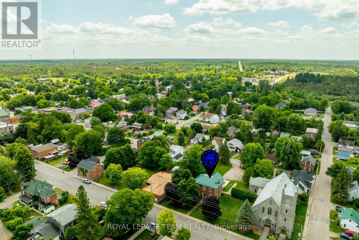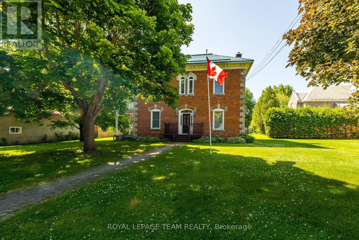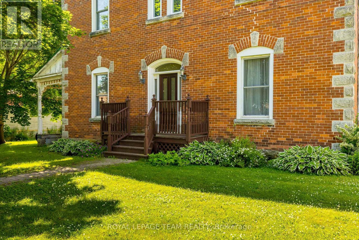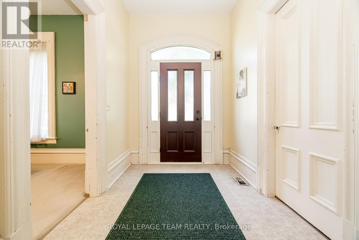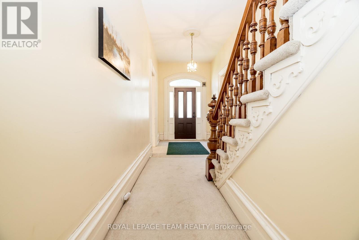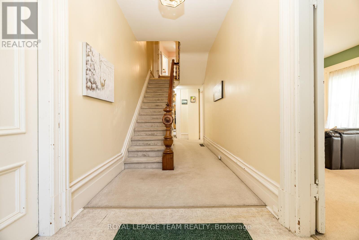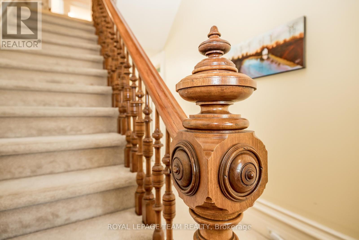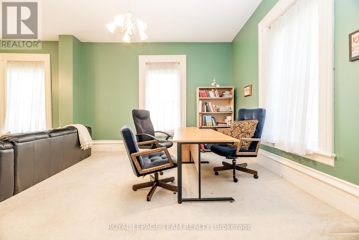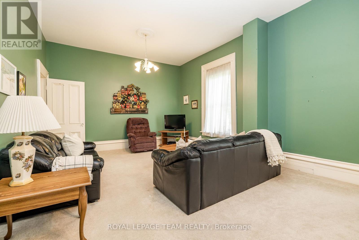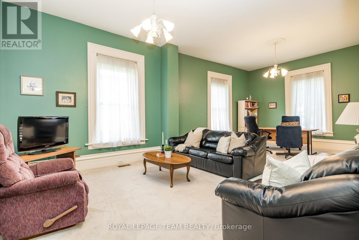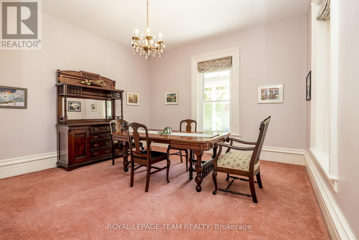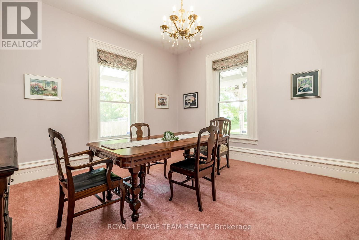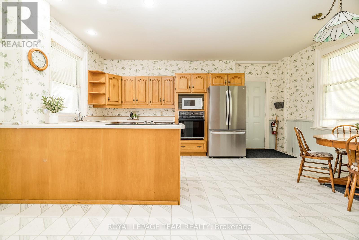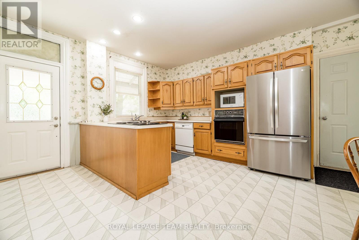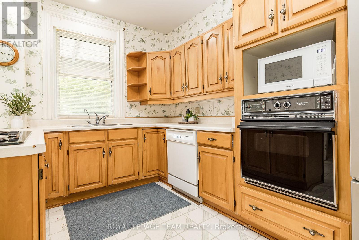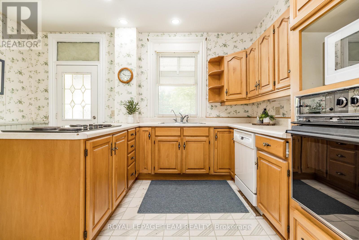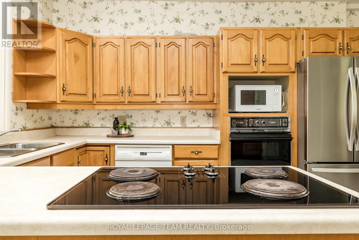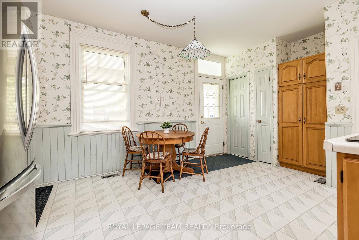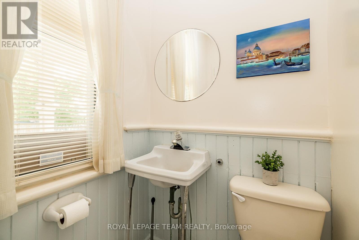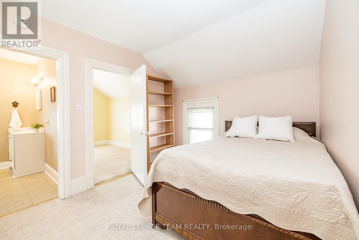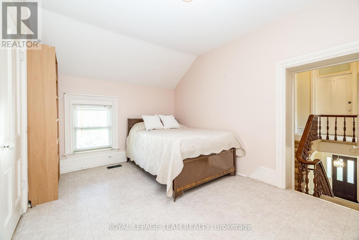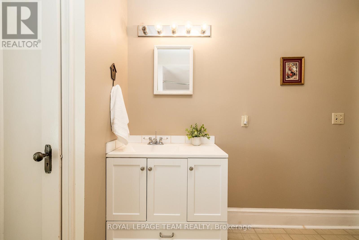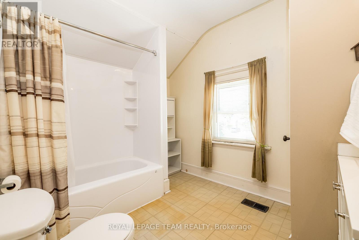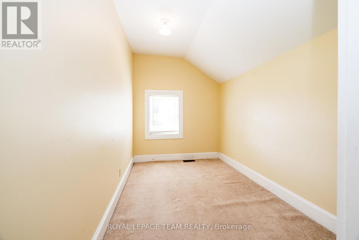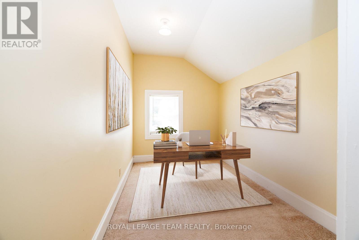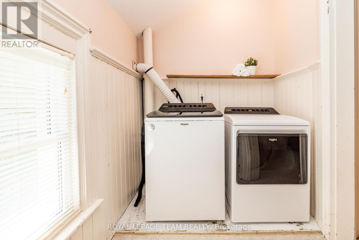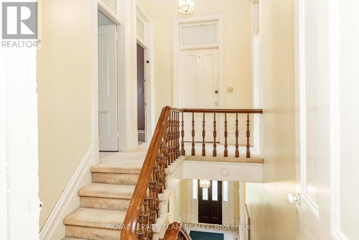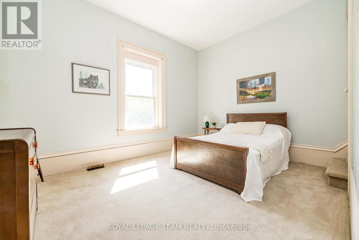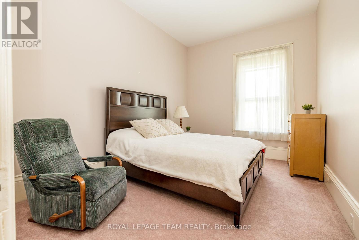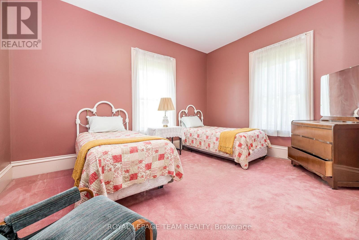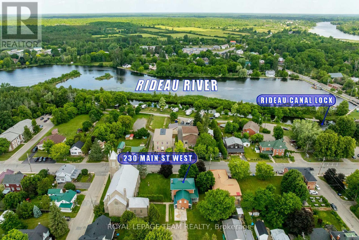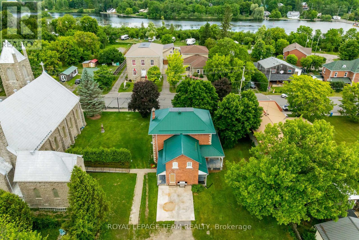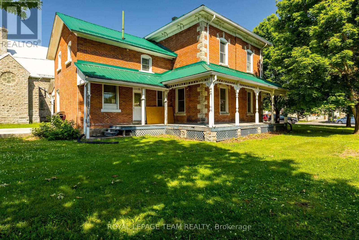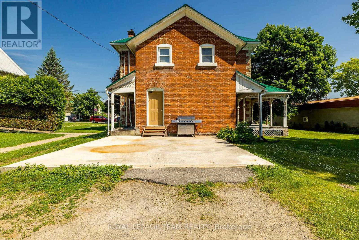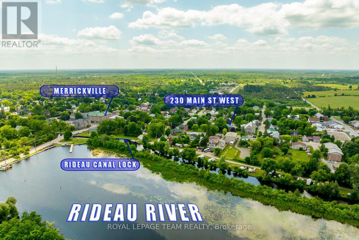230 Main Street W Merrickville-Wolford, Ontario K0G 1N0
$725,000
Welcome to 230 Main St West Merrickville, an expansive, 5 bedroom, 2 bathroom century brick home located in the historic village of Merrickville! Enter through the welcoming front porch that leads to a large foyer w/ century staircase, wide baseboards and soaring ceilings! The living/great room is expansive and features ceiling medallions, high ceilings and is a perfect room for grand entertaining! A large family room with an abundance of natural light, off the front foyer, is presently utilized as a rectory office. An elegant formal dining room is located off the large country kitchen; the kitchen with ample counter space, cupboard space and a peninsula island also features a spacious eating area and three doors leading to two separate exterior porches and an outdoor patio! The second level showcases more majestic rooms; five large bedrooms with high ceilings, original trim and baseboards; one of the bedrooms has an ensuite full bathroom. An office is also located on the second level and could also be turned into a large walk-in closet! Laundry room conveniently located on the second level. The exterior features a metal roof, rear patio and porches off the kitchen, perfect for entertaining! This majestic century brick home, steps from village shops and waterfront recreation along the Rideau Canal, World Heritage UNESCO Site, is sure to impress and is waiting for the perfect buyer to expand its glory! 96 Hour Irrevocable as per signed Form 244. (id:19720)
Property Details
| MLS® Number | X12287507 |
| Property Type | Single Family |
| Community Name | 804 - Merrickville |
| Structure | Patio(s), Porch |
Building
| Bathroom Total | 2 |
| Bedrooms Above Ground | 5 |
| Bedrooms Total | 5 |
| Age | 100+ Years |
| Appliances | Water Heater, Water Softener, Cooktop, Dishwasher, Dryer, Oven, Washer, Water Treatment, Refrigerator |
| Basement Development | Unfinished |
| Basement Type | N/a (unfinished) |
| Cooling Type | None |
| Exterior Finish | Brick |
| Foundation Type | Stone |
| Half Bath Total | 1 |
| Heating Fuel | Natural Gas |
| Heating Type | Forced Air |
| Stories Total | 2 |
| Size Interior | 2,500 - 3,000 Ft2 |
| Type | Other |
| Utility Water | Municipal Water |
Parking
| No Garage |
Land
| Acreage | No |
| Sewer | Sanitary Sewer |
| Size Depth | 125 Ft ,6 In |
| Size Frontage | 85 Ft |
| Size Irregular | 85 X 125.5 Ft |
| Size Total Text | 85 X 125.5 Ft |
Rooms
| Level | Type | Length | Width | Dimensions |
|---|---|---|---|---|
| Second Level | Bedroom 5 | 4.24 m | 3.05 m | 4.24 m x 3.05 m |
| Second Level | Laundry Room | 3.89 m | 1.75 m | 3.89 m x 1.75 m |
| Second Level | Bathroom | 2.97 m | 2.26 m | 2.97 m x 2.26 m |
| Second Level | Office | 3.3 m | 2.13 m | 3.3 m x 2.13 m |
| Second Level | Bedroom | 3.71 m | 2.92 m | 3.71 m x 2.92 m |
| Second Level | Bedroom 2 | 6.53 m | 3.3 m | 6.53 m x 3.3 m |
| Second Level | Bedroom 3 | 3.35 m | 4.34 m | 3.35 m x 4.34 m |
| Second Level | Bedroom 4 | 3.53 m | 4.6 m | 3.53 m x 4.6 m |
| Main Level | Foyer | 3.76 m | 2.11 m | 3.76 m x 2.11 m |
| Main Level | Family Room | 4.24 m | 3.3 m | 4.24 m x 3.3 m |
| Main Level | Living Room | 7.82 m | 4.24 m | 7.82 m x 4.24 m |
| Main Level | Dining Room | 4.34 m | 4.24 m | 4.34 m x 4.24 m |
| Main Level | Bathroom | 1.78 m | 1.24 m | 1.78 m x 1.24 m |
| Main Level | Kitchen | 5.31 m | 4.32 m | 5.31 m x 4.32 m |
Utilities
| Electricity | Installed |
| Sewer | Installed |
https://www.realtor.ca/real-estate/28610971/230-main-street-w-merrickville-wolford-804-merrickville
Contact Us
Contact us for more information
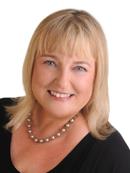
Anita Devries Bonneau
Salesperson
www.anitadbonneau.ca/
139 Prescott St
Kemptville, Ontario K0G 1J0
(613) 258-1990
(613) 702-1804
www.teamrealty.ca/
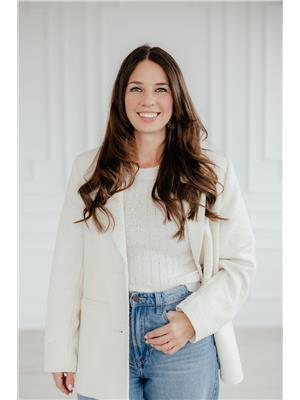
Liz Wardhaugh
Salesperson
lizwardhaugh.ca/
www.facebook.com/Wardhaughteam
139 Prescott St
Kemptville, Ontario K0G 1J0
(613) 258-1990
(613) 702-1804
www.teamrealty.ca/


