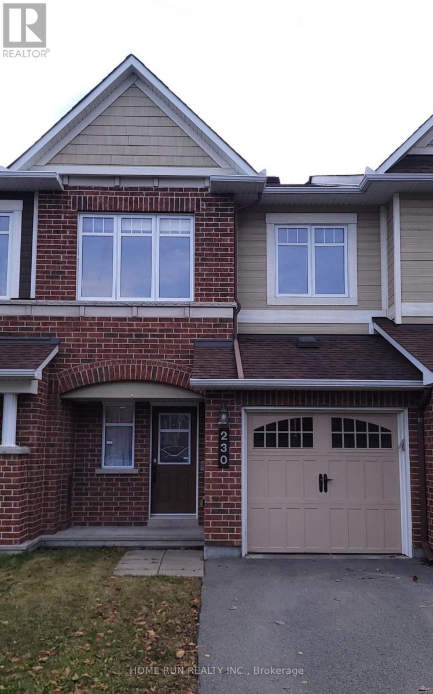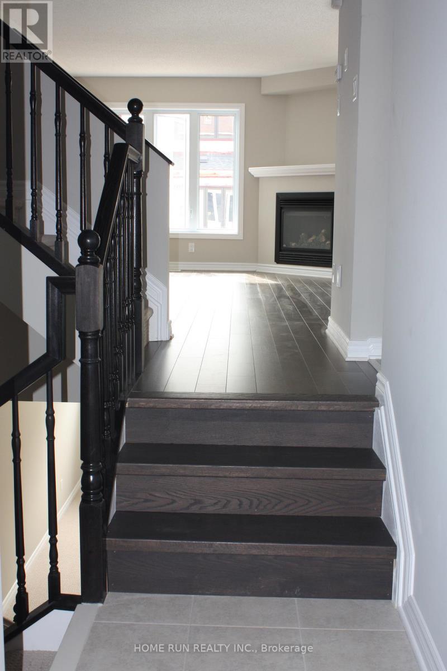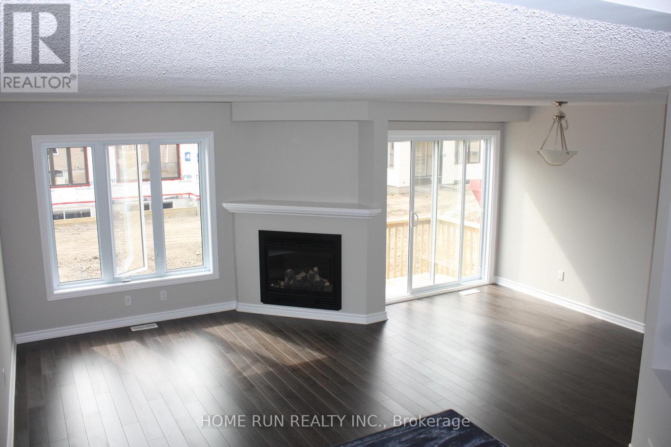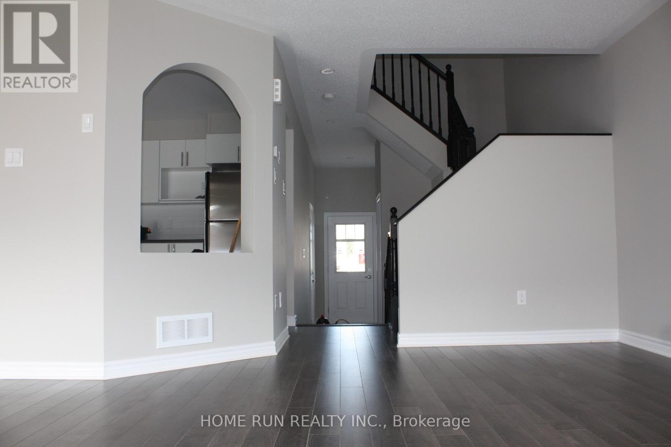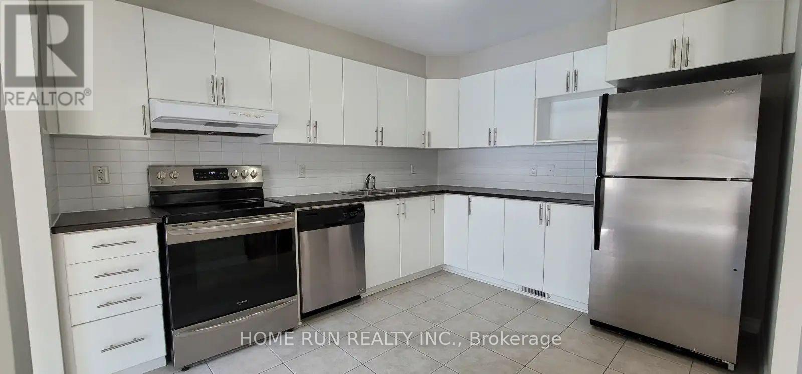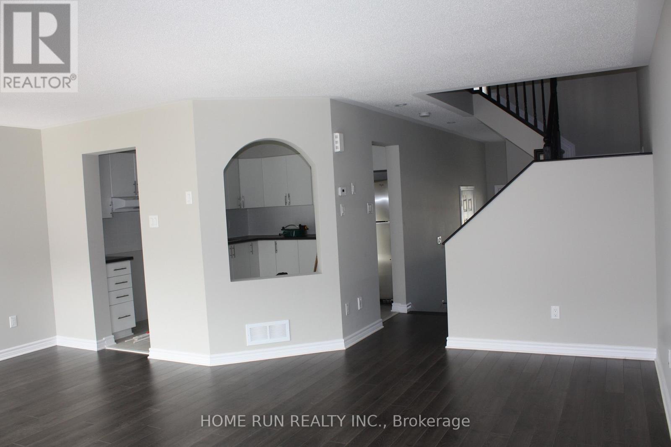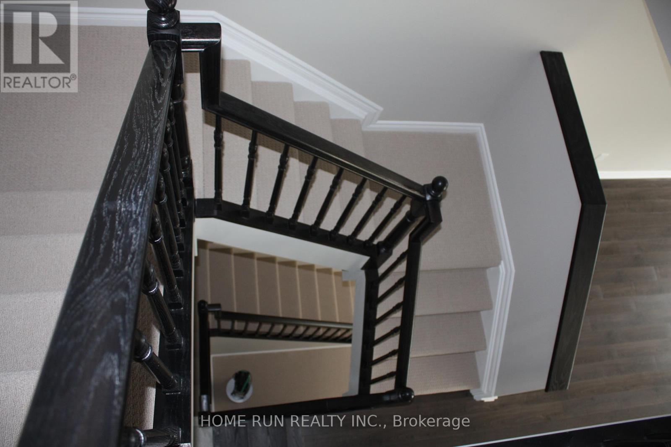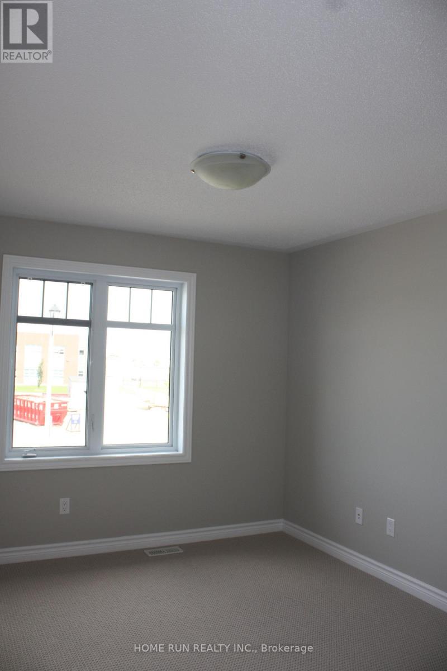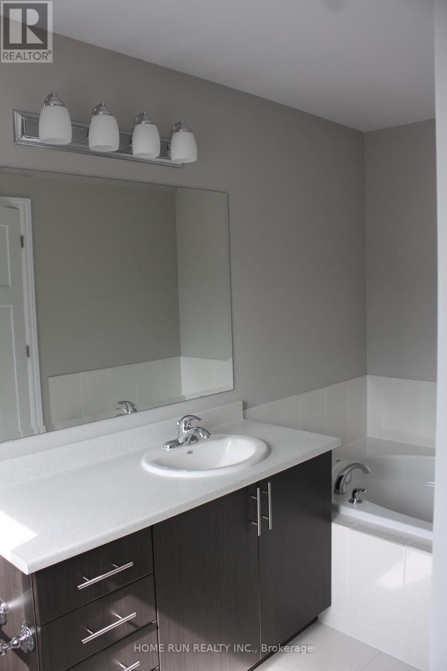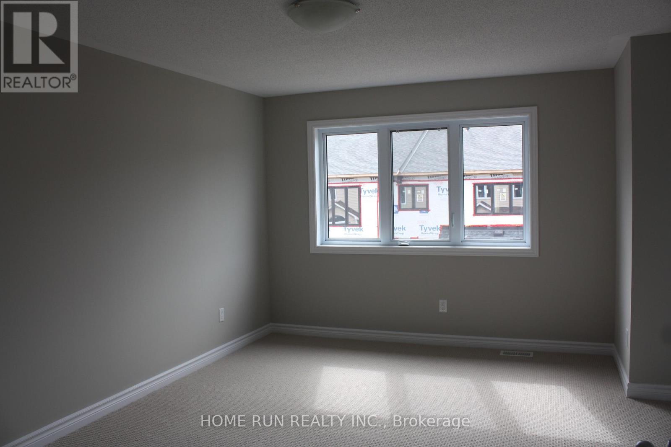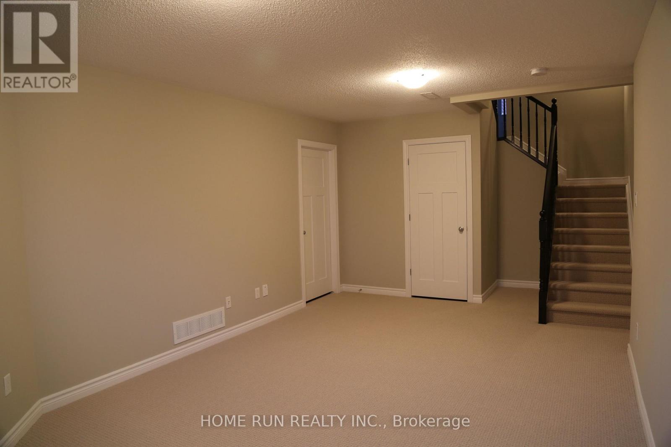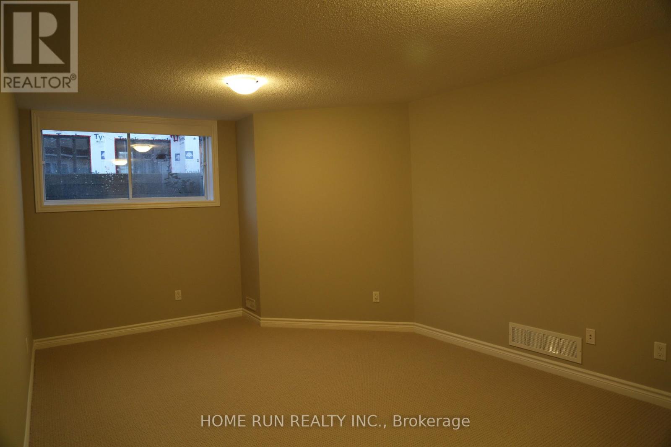230 Mancini Way Ottawa, Ontario K2J 5X5
$2,600 Monthly
Excellent location! Modern beautiful townhouse in the heart of Barrhaven, close to Market Place bus station. This amazing 3 bedroom and 2.5 bath home is in a premium location. Main floor is featuring laminated hardwood floor and a bright kitchen with upgraded kitchen cabinets. Three bedrooms on the second level, including a master bedroom with an en-suite bath and a walk-in closet. Two additional bedrooms and a full bath complete the second floor. Builder finished basement hosts cozy family room with large window. Walking distance to schools (Ecole secondaire catholique Pierre Savard, Ecole elementaire catholique Jean-Robert Gauthier, and Chapman Mills public school). Tenant is responsible for utilities and hot water tank rental. NO PETS NO SMOKERS PLEASE. Available immediately. (id:19720)
Property Details
| MLS® Number | X12477767 |
| Property Type | Single Family |
| Community Name | 7709 - Barrhaven - Strandherd |
| Equipment Type | Water Heater |
| Features | In Suite Laundry |
| Parking Space Total | 2 |
| Rental Equipment Type | Water Heater |
Building
| Bathroom Total | 3 |
| Bedrooms Above Ground | 3 |
| Bedrooms Total | 3 |
| Appliances | Dishwasher, Dryer, Hood Fan, Stove, Washer, Refrigerator |
| Basement Development | Finished |
| Basement Type | N/a (finished) |
| Construction Style Attachment | Attached |
| Cooling Type | Central Air Conditioning |
| Exterior Finish | Brick, Vinyl Siding |
| Fireplace Present | Yes |
| Foundation Type | Poured Concrete |
| Half Bath Total | 1 |
| Heating Fuel | Natural Gas |
| Heating Type | Forced Air |
| Stories Total | 2 |
| Size Interior | 1,100 - 1,500 Ft2 |
| Type | Row / Townhouse |
| Utility Water | Municipal Water |
Parking
| Attached Garage | |
| Garage |
Land
| Acreage | No |
| Sewer | Sanitary Sewer |
| Size Depth | 88 Ft ,7 In |
| Size Frontage | 20 Ft ,3 In |
| Size Irregular | 20.3 X 88.6 Ft |
| Size Total Text | 20.3 X 88.6 Ft |
https://www.realtor.ca/real-estate/29023230/230-mancini-way-ottawa-7709-barrhaven-strandherd
Contact Us
Contact us for more information
Juan Gong
Broker
1000 Innovation Dr, 5th Floor
Kanata, Ontario K2K 3E7
(613) 518-2008
(613) 800-3028


