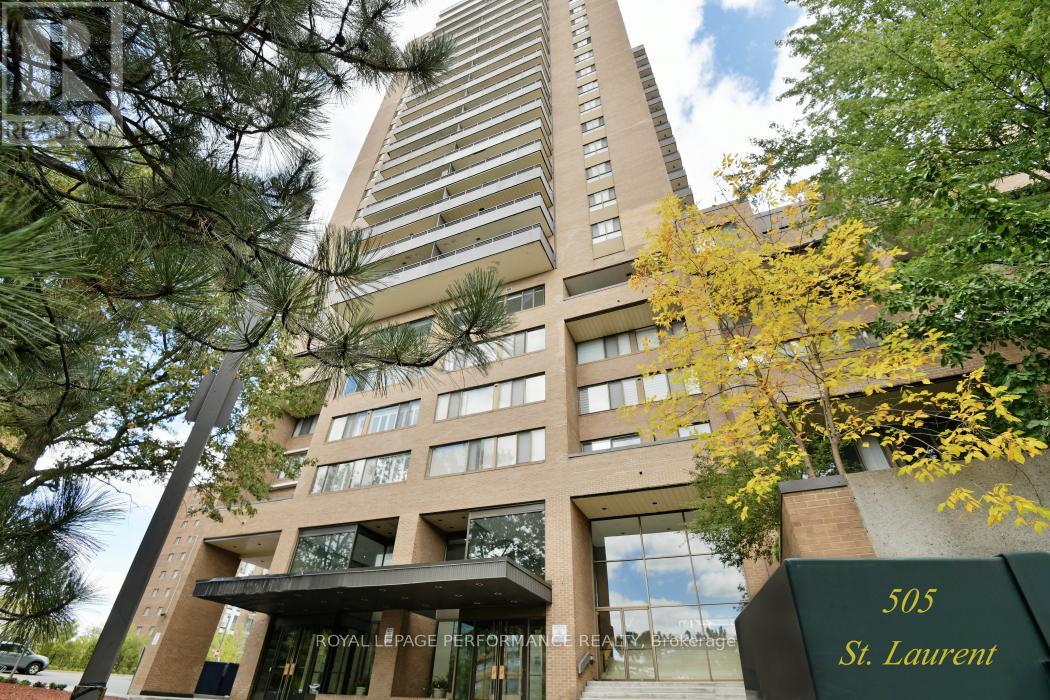2302 - 505 St Laurent Boulevard Ottawa, Ontario K1K 3X4
$399,000Maintenance, Heat, Water, Common Area Maintenance, Insurance, Electricity
$1,109.81 Monthly
Maintenance, Heat, Water, Common Area Maintenance, Insurance, Electricity
$1,109.81 MonthlyEnjoy breathtaking, unobstructed western views with stunning sunsets from the 23rd floor of this thoughtfully designed 3-bedroom, 2-bathroom condo in the well-established community of The Highlands. Step out onto the large balcony and take in the expansive skyline. Inside, you'll find a spacious open-concept layout with a rare in-unit laundry, a standout upgrade compared to many units in the building. Condo fees also include heat, hydro, and water, making for stress-free living. The beautifully maintained grounds feature an outdoor pool surrounded by a private pond and lush green space, creating a peaceful retreat right at your home. This condo also comes with parking and access to a fitness centre and party/recreation room. Ideally located near shops, restaurants, scenic pathways, and public transit, this home offers the perfect blend of comfort and convenience. Stylish, functional, and move-in readythis one has it all. 24 hours irrevocable on offers. (id:19720)
Property Details
| MLS® Number | X12225414 |
| Property Type | Single Family |
| Community Name | 3103 - Viscount Alexander Park |
| Amenities Near By | Park, Public Transit |
| Community Features | Pet Restrictions |
| Features | Balcony |
| Parking Space Total | 1 |
| Pool Type | Outdoor Pool |
| View Type | City View |
Building
| Bathroom Total | 2 |
| Bedrooms Above Ground | 3 |
| Bedrooms Total | 3 |
| Amenities | Car Wash, Exercise Centre, Sauna, Party Room, Visitor Parking |
| Appliances | Intercom, Dryer, Freezer, Hood Fan, Microwave, Stove, Washer, Refrigerator |
| Exterior Finish | Brick, Concrete |
| Fire Protection | Monitored Alarm, Security System |
| Flooring Type | Tile |
| Half Bath Total | 1 |
| Heating Fuel | Electric |
| Heating Type | Radiant Heat |
| Size Interior | 1,000 - 1,199 Ft2 |
| Type | Apartment |
Parking
| Underground | |
| Garage |
Land
| Acreage | No |
| Land Amenities | Park, Public Transit |
Rooms
| Level | Type | Length | Width | Dimensions |
|---|---|---|---|---|
| Main Level | Foyer | 3.13 m | 2.18 m | 3.13 m x 2.18 m |
| Main Level | Living Room | 5.8 m | 3.03 m | 5.8 m x 3.03 m |
| Main Level | Dining Room | 3.09 m | 2.4 m | 3.09 m x 2.4 m |
| Main Level | Kitchen | 4.52 m | 2.33 m | 4.52 m x 2.33 m |
| Main Level | Primary Bedroom | 4.55 m | 3.16 m | 4.55 m x 3.16 m |
| Main Level | Bathroom | 1.5 m | 1.39 m | 1.5 m x 1.39 m |
| Main Level | Bedroom 2 | 2.91 m | 2.65 m | 2.91 m x 2.65 m |
| Main Level | Bedroom 3 | 3.52 m | 2.65 m | 3.52 m x 2.65 m |
| Main Level | Bathroom | 2.26 m | 1.49 m | 2.26 m x 1.49 m |
Contact Us
Contact us for more information

Shan Cappuccino
Salesperson
www.jannyjeffandshan.com/
165 Pretoria Avenue
Ottawa, Ontario K1S 1X1
(613) 238-2801
(613) 238-4583


















































